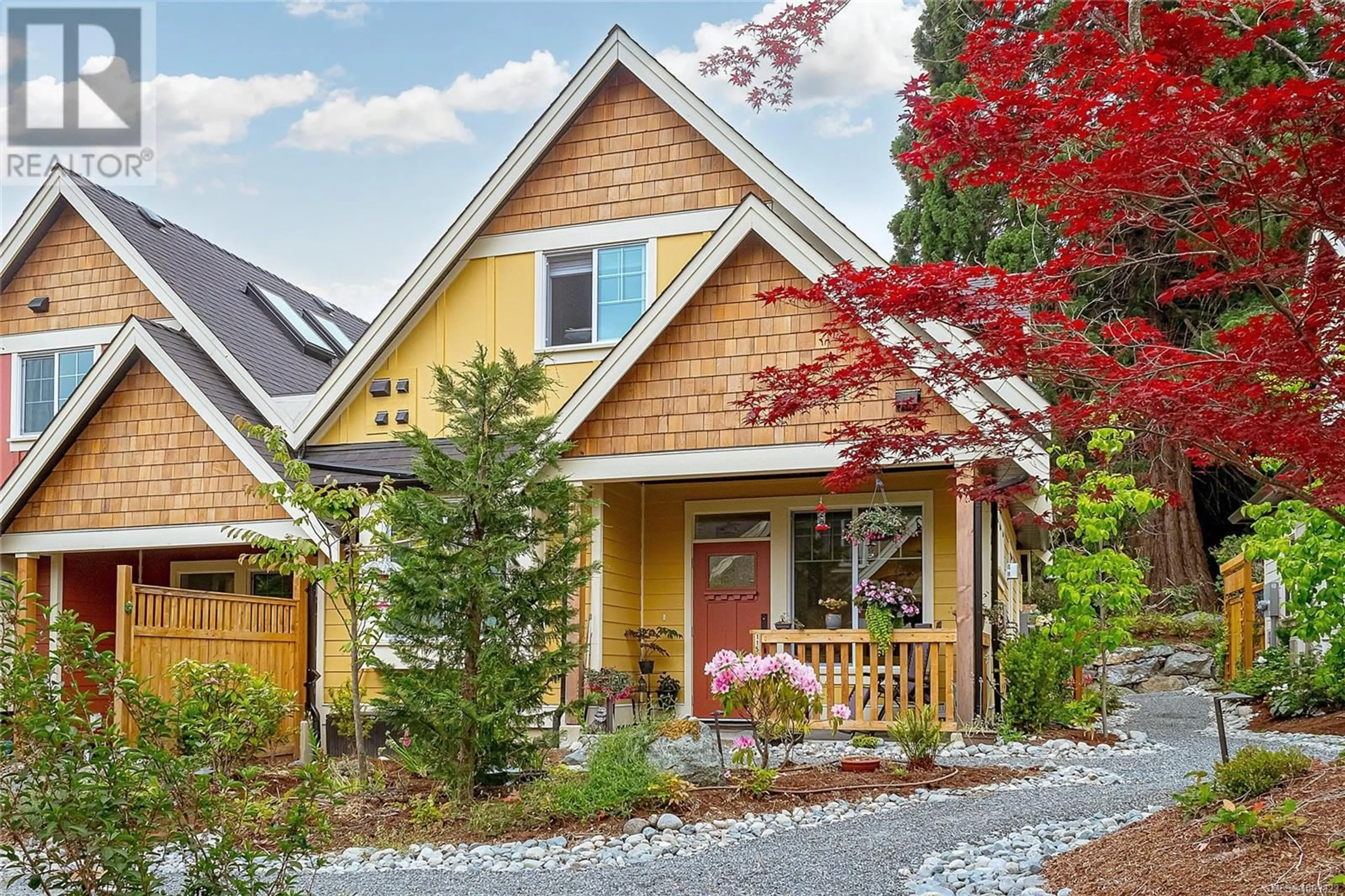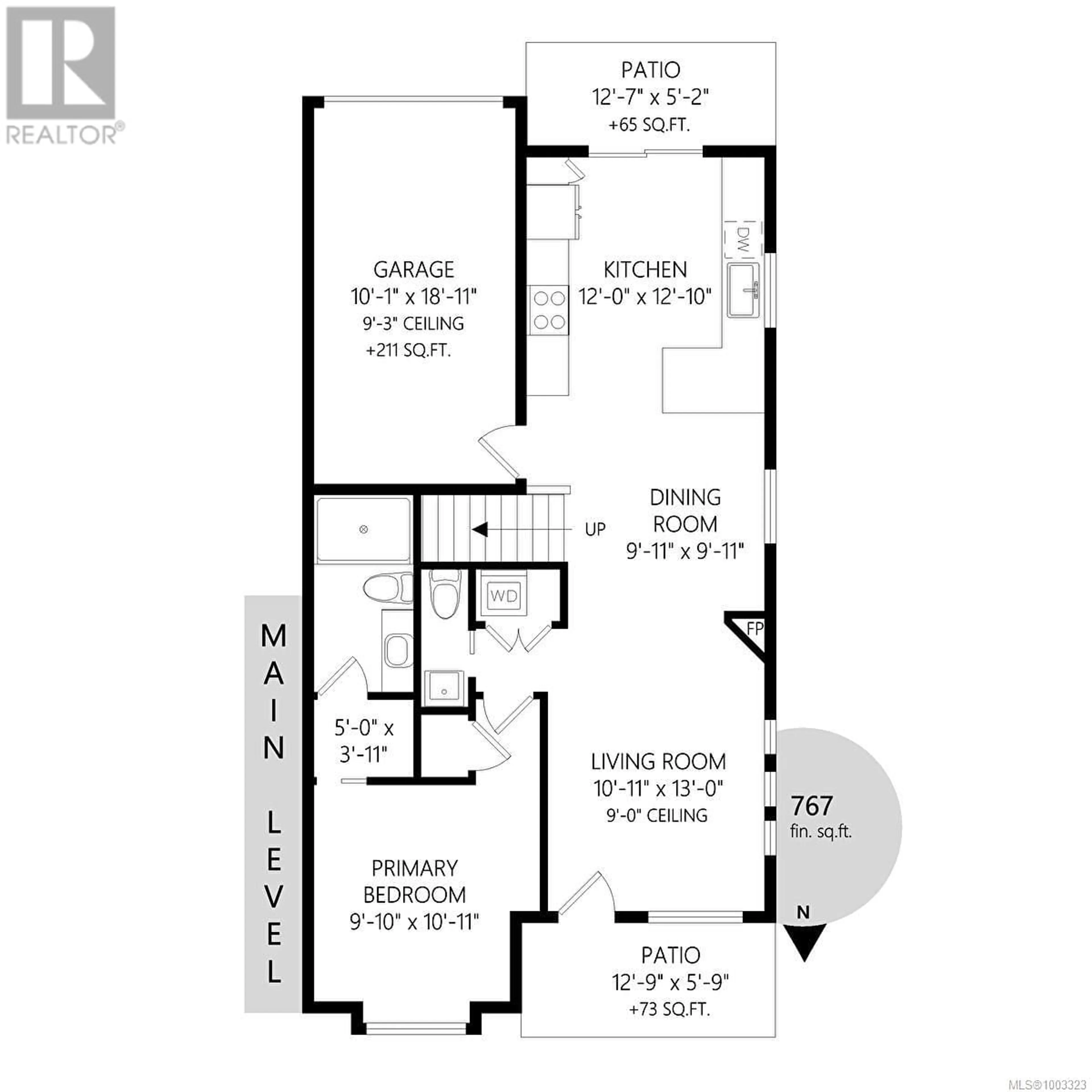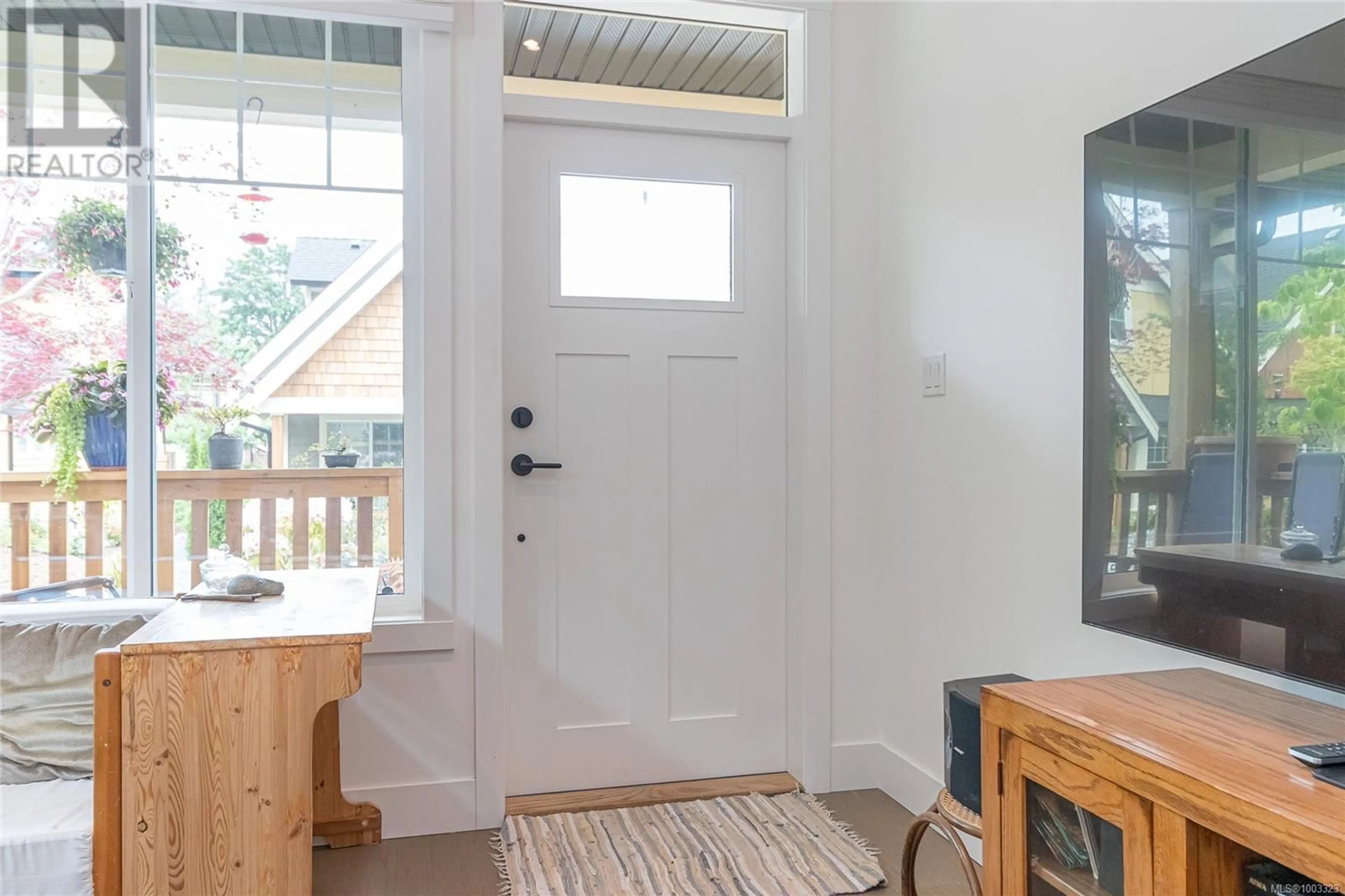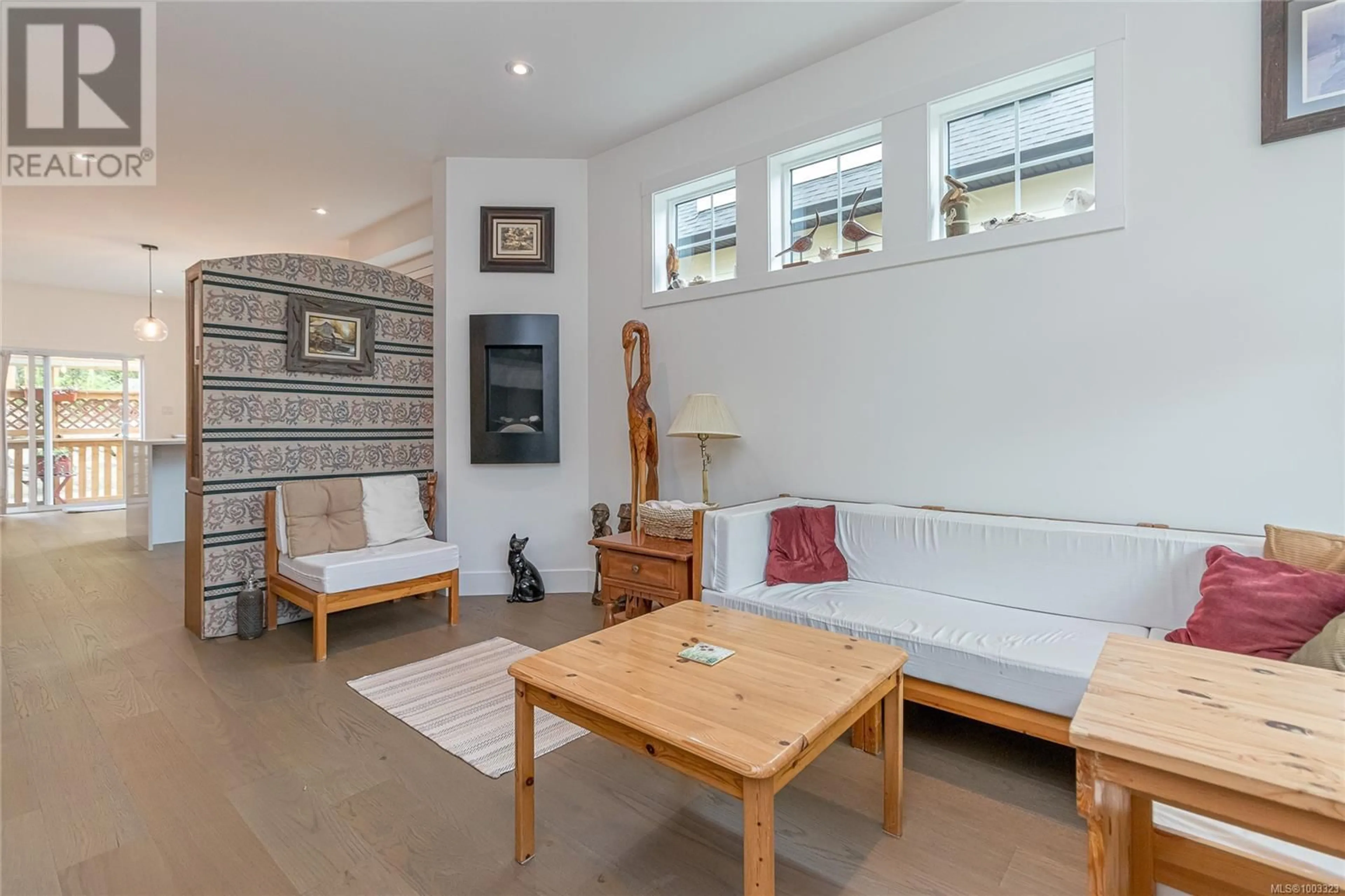115 - 3003 KEYSTONE DRIVE, Duncan, British Columbia V9L0E1
Contact us about this property
Highlights
Estimated valueThis is the price Wahi expects this property to sell for.
The calculation is powered by our Instant Home Value Estimate, which uses current market and property price trends to estimate your home’s value with a 90% accuracy rate.Not available
Price/Sqft$432/sqft
Monthly cost
Open Calculator
Description
Welcome to The Cottages, a 3-year young complex in Duncan which will not disappoint. This bright 3 bed, 2.5 bath end-unit is in the quietest spot at the back of the complex for privacy & tranquility. Enjoy the comfort of main level living with the living room, primary bedroom (now used as an office) with ensuite, laundry, powder room & kitchen. The gourmet kitchen includes a gas range, quartz countertops with waterfall, and farm sink. The kitchen opens to fenced patio with a view of a majestic century Sequoia. Upstairs are 2 spacious bedrooms (one with Mt. Prevost view), 4pc bath, & space for a den/office in large central flex space. Extras to love are engineered wood floors, 9ft ceilings on the main, gas fireplace, HVAC, heat pump, gas on- demand hot water, garage with heated crawlspace access & more. The complex features lovely gardens, small apple orchard & a cozy park for common use. Minutes from downtown, close to walking trails & Country Grocers shopping mall. (id:39198)
Property Details
Interior
Features
Second level Floor
Bedroom
9'11 x 11'6Office
6'11 x 13'11Bathroom
Bedroom
16'7 x 13'11Exterior
Parking
Garage spaces -
Garage type -
Total parking spaces 2
Condo Details
Inclusions
Property History
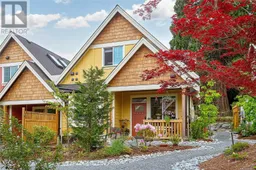 43
43
