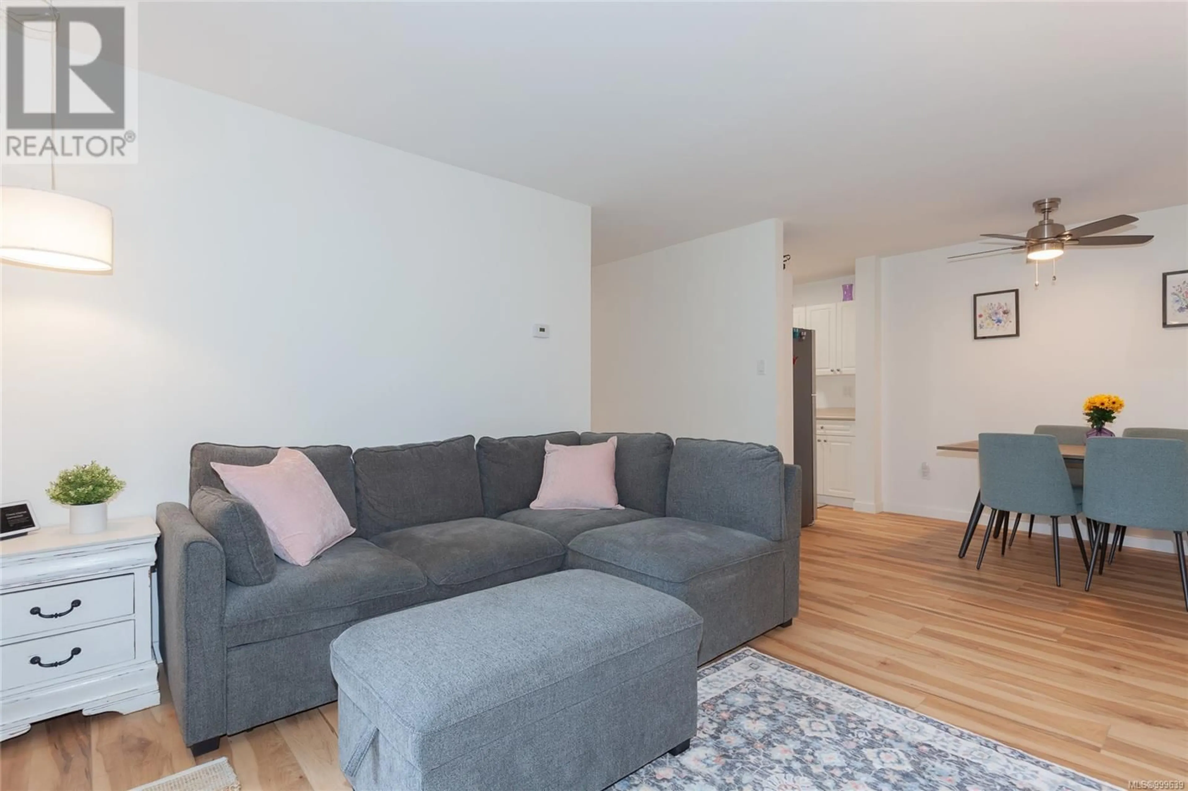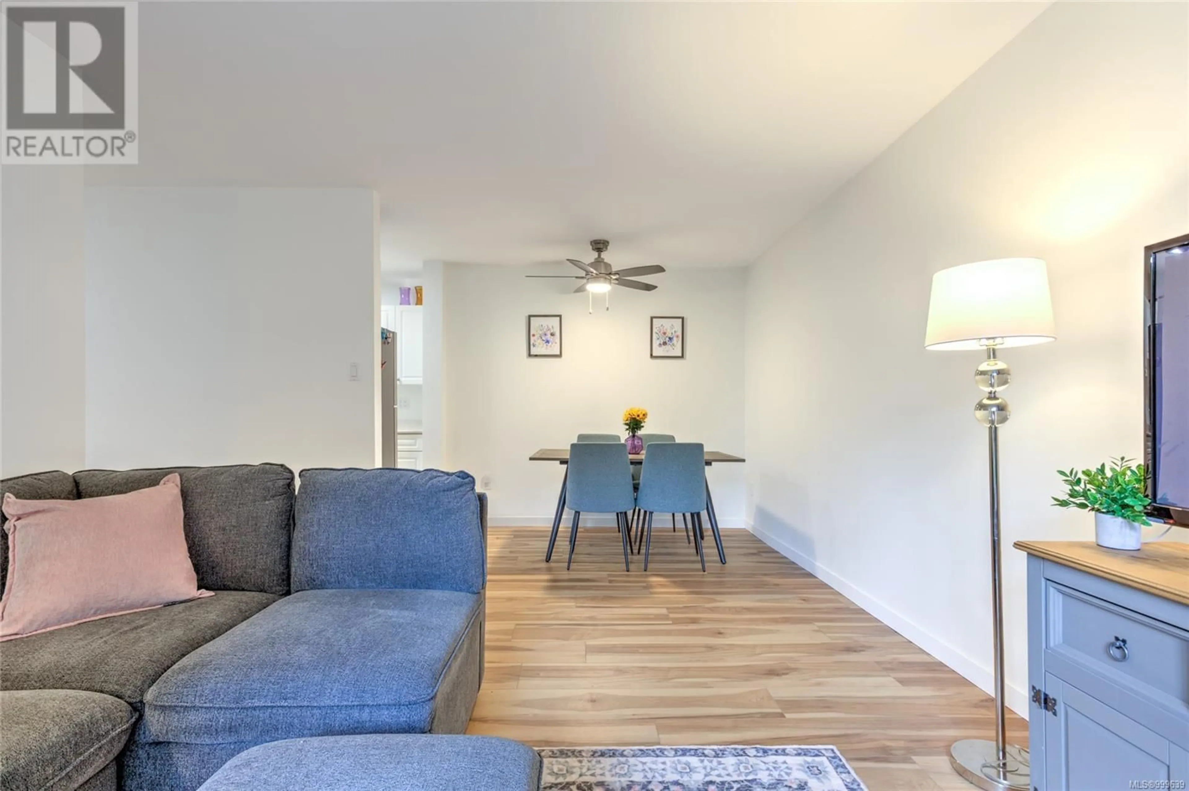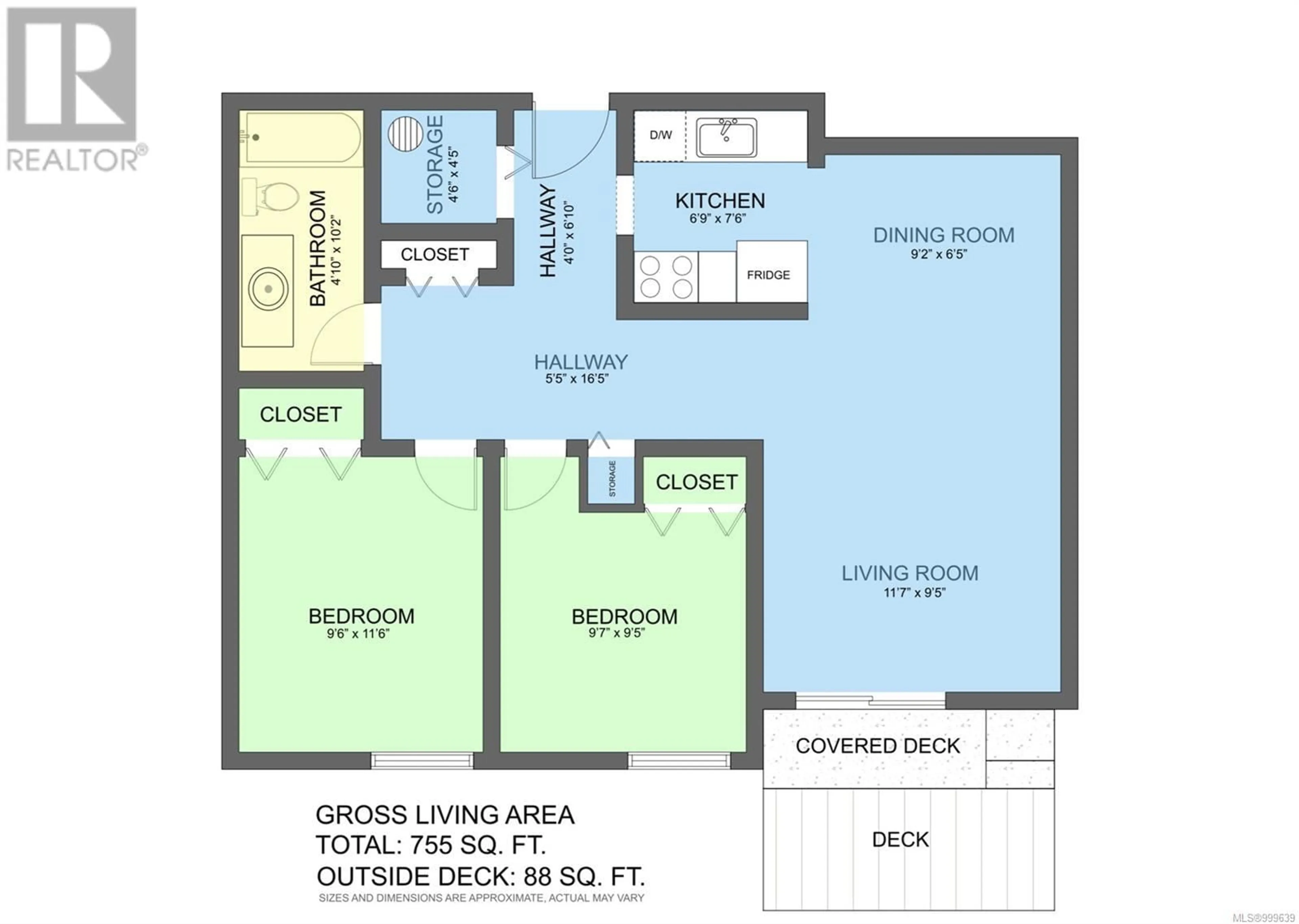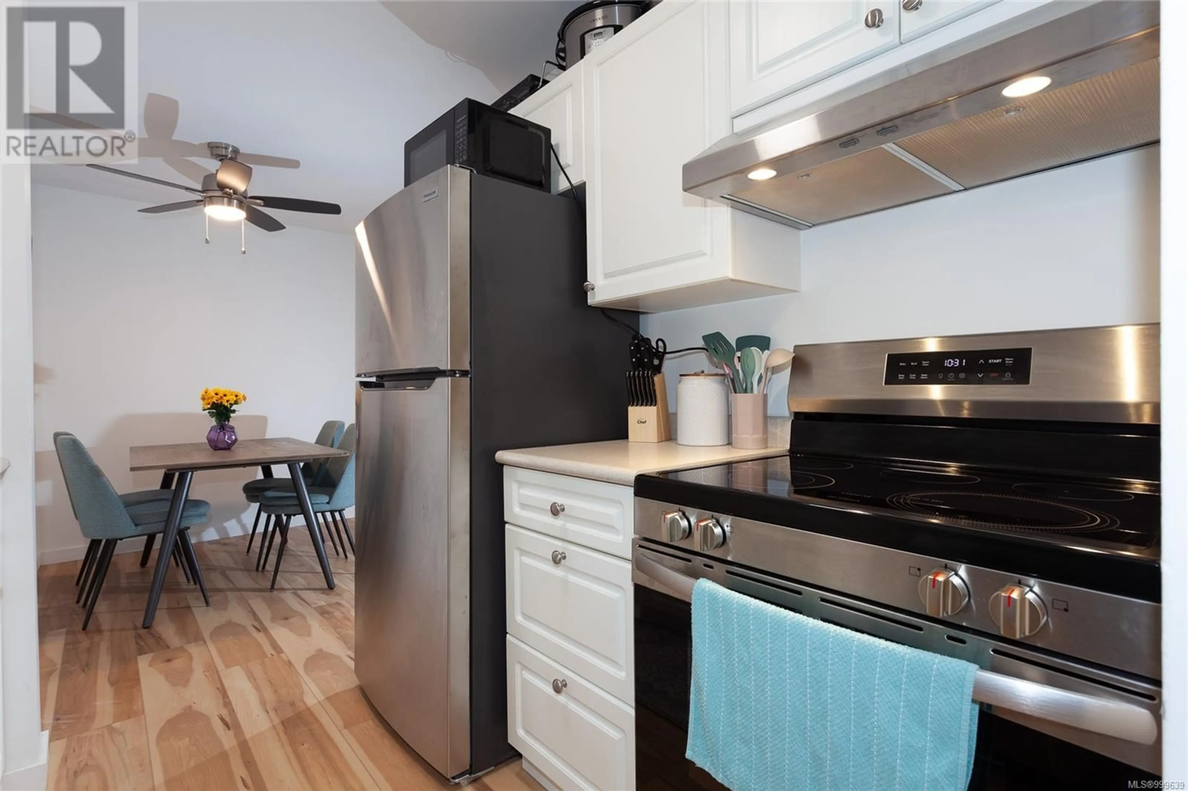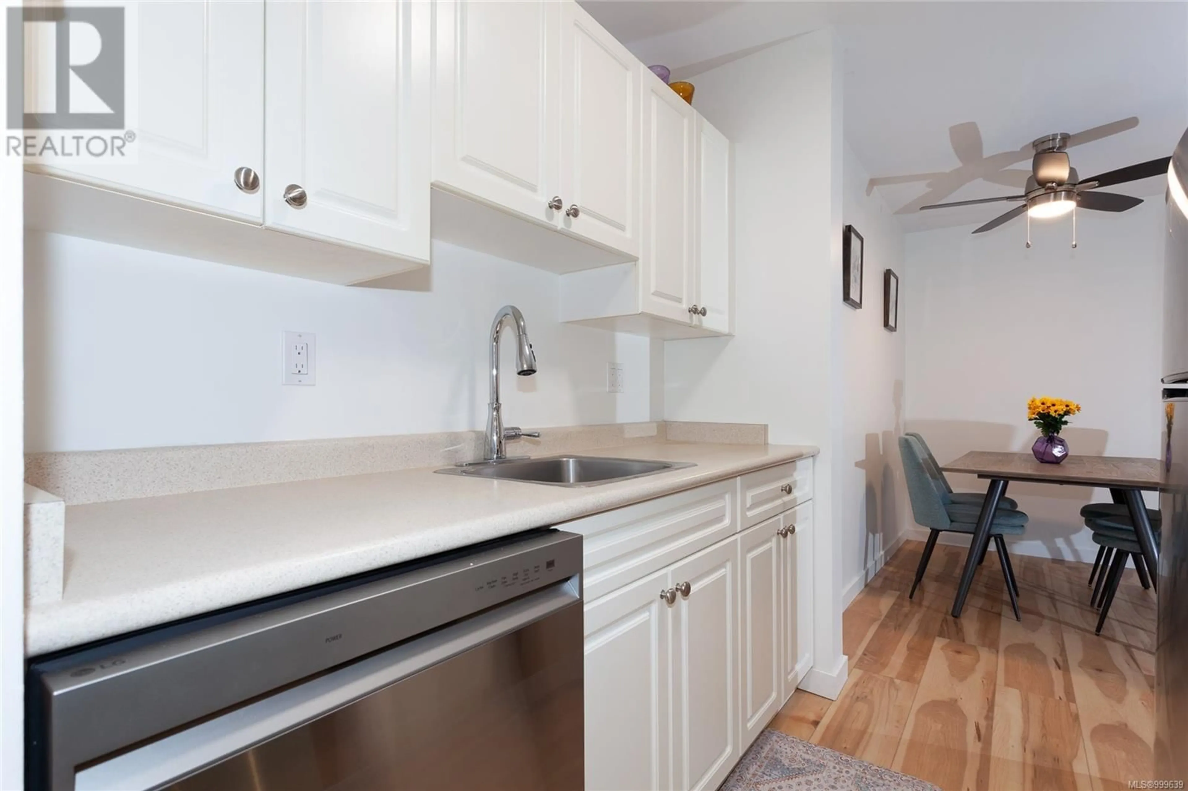108 - 3251 COWICHAN LAKE ROAD, Duncan, British Columbia V9L4B8
Contact us about this property
Highlights
Estimated valueThis is the price Wahi expects this property to sell for.
The calculation is powered by our Instant Home Value Estimate, which uses current market and property price trends to estimate your home’s value with a 90% accuracy rate.Not available
Price/Sqft$411/sqft
Monthly cost
Open Calculator
Description
Recently updated 2-bedroom, 1 bathroom unit at Shaughnessy Gardens! This bright and airy ground level condo has been totally redone throughout. Fresh paint, new cabinets and stainless-steel appliances, updated LED lighting and new window coverings, beautiful brand-new bathroom, two generous bedrooms, open dining and living area with access to a private patio and more. An excellent investment with rentals and pets (with some restrictions) allowed & low strata fees. This well managed building is located within easy walking distance to shopping & dining at Berkey’s Corner with schools, parks, trails, recreation and public transit all close at hand. Nothing to do here but move in and enjoy! (id:39198)
Property Details
Interior
Features
Main level Floor
Bathroom
10'2 x 4'10Bedroom
11'6 x 9'6Bedroom
9'5 x 9'7Entrance
Exterior
Parking
Garage spaces -
Garage type -
Total parking spaces 1
Condo Details
Inclusions
Property History
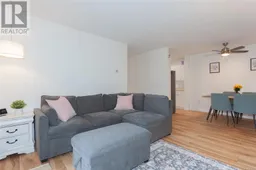 28
28
