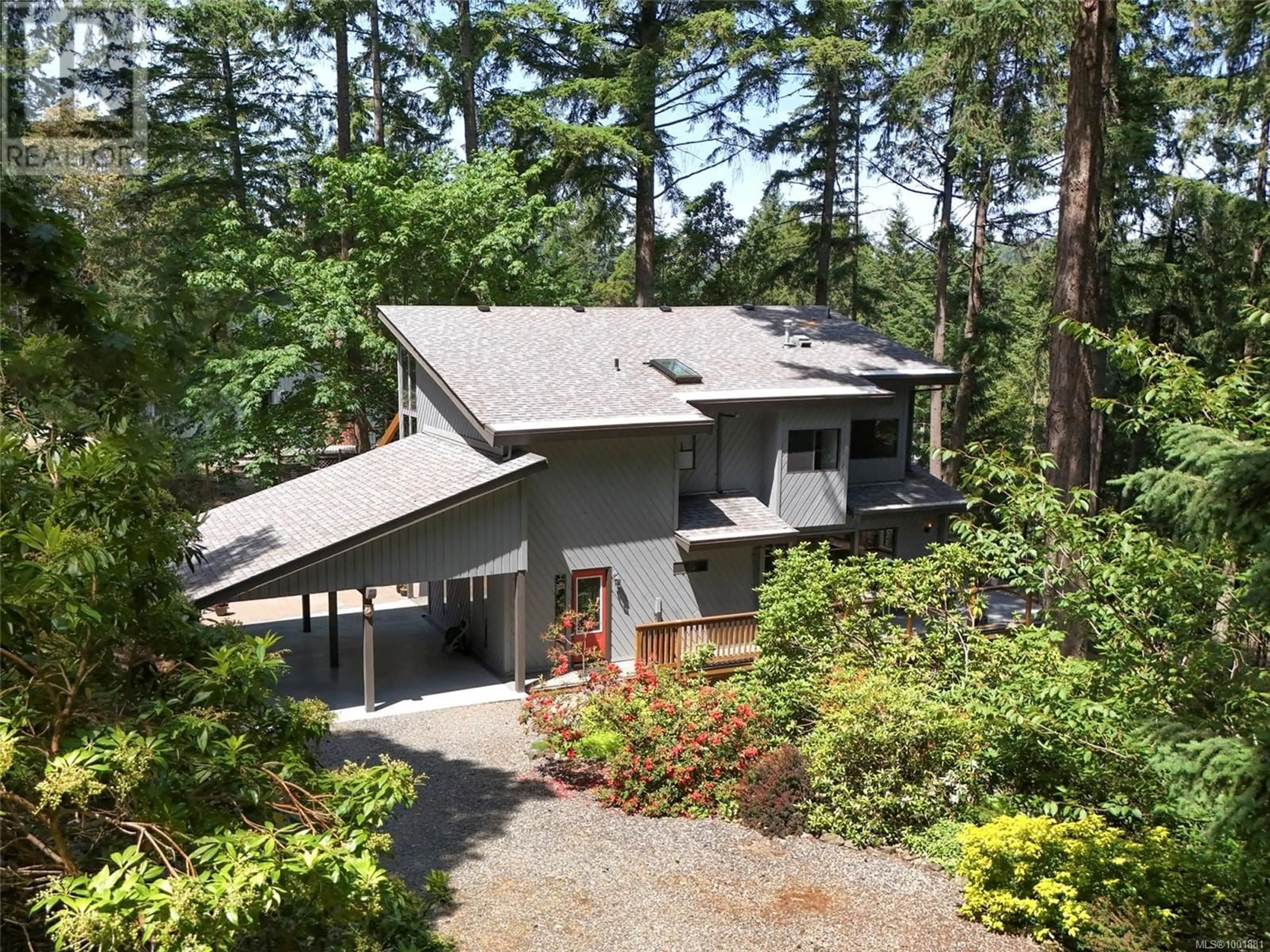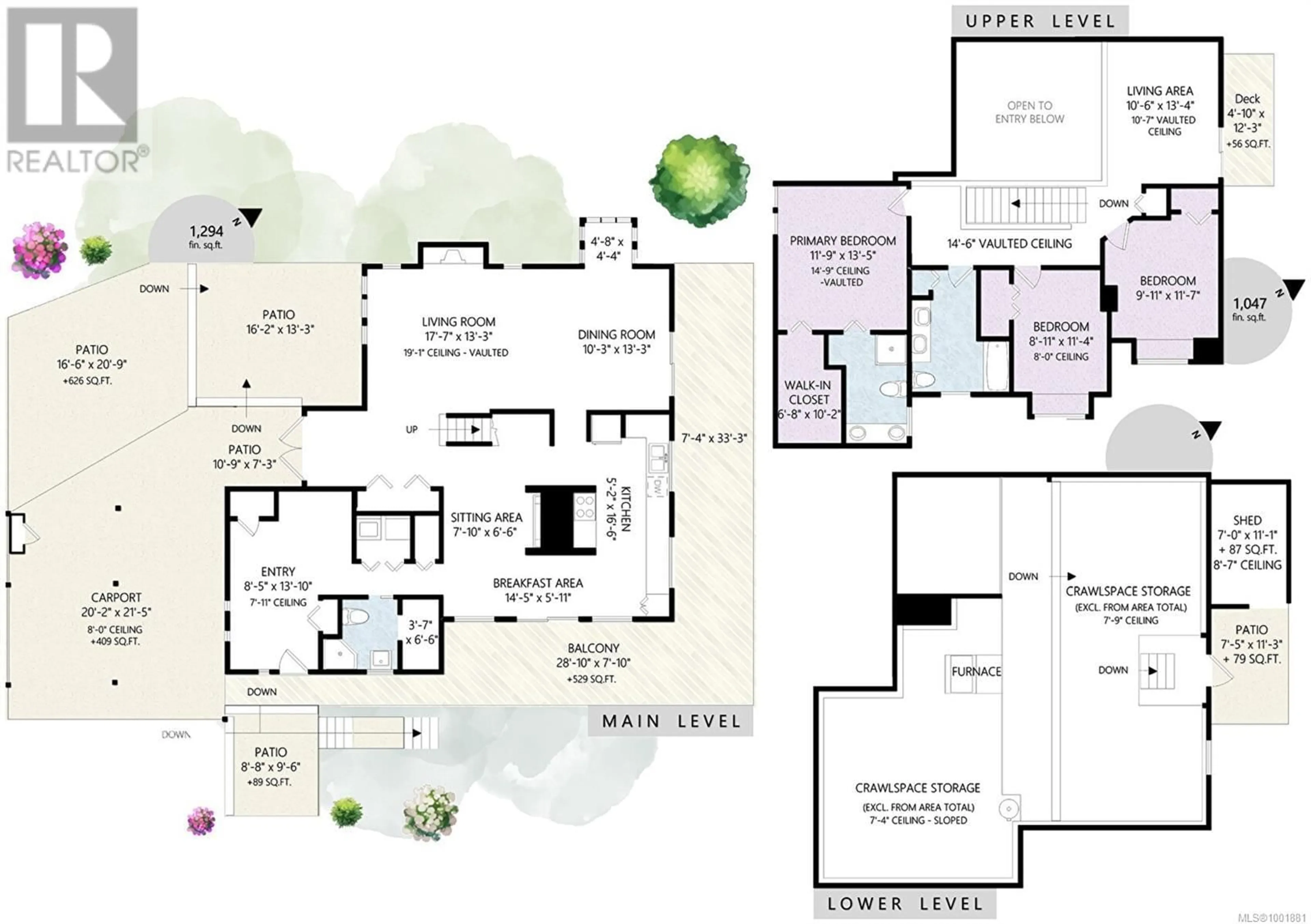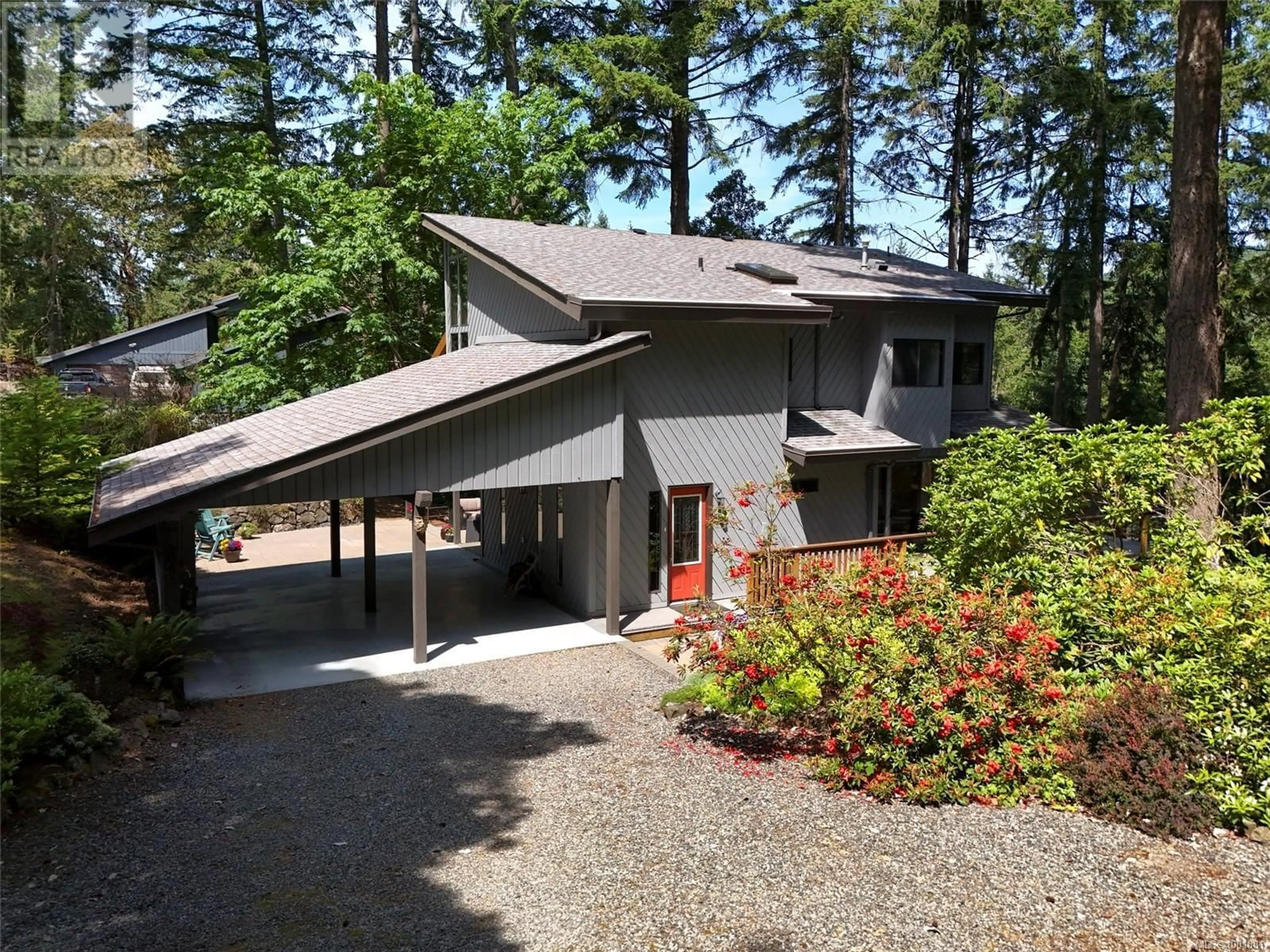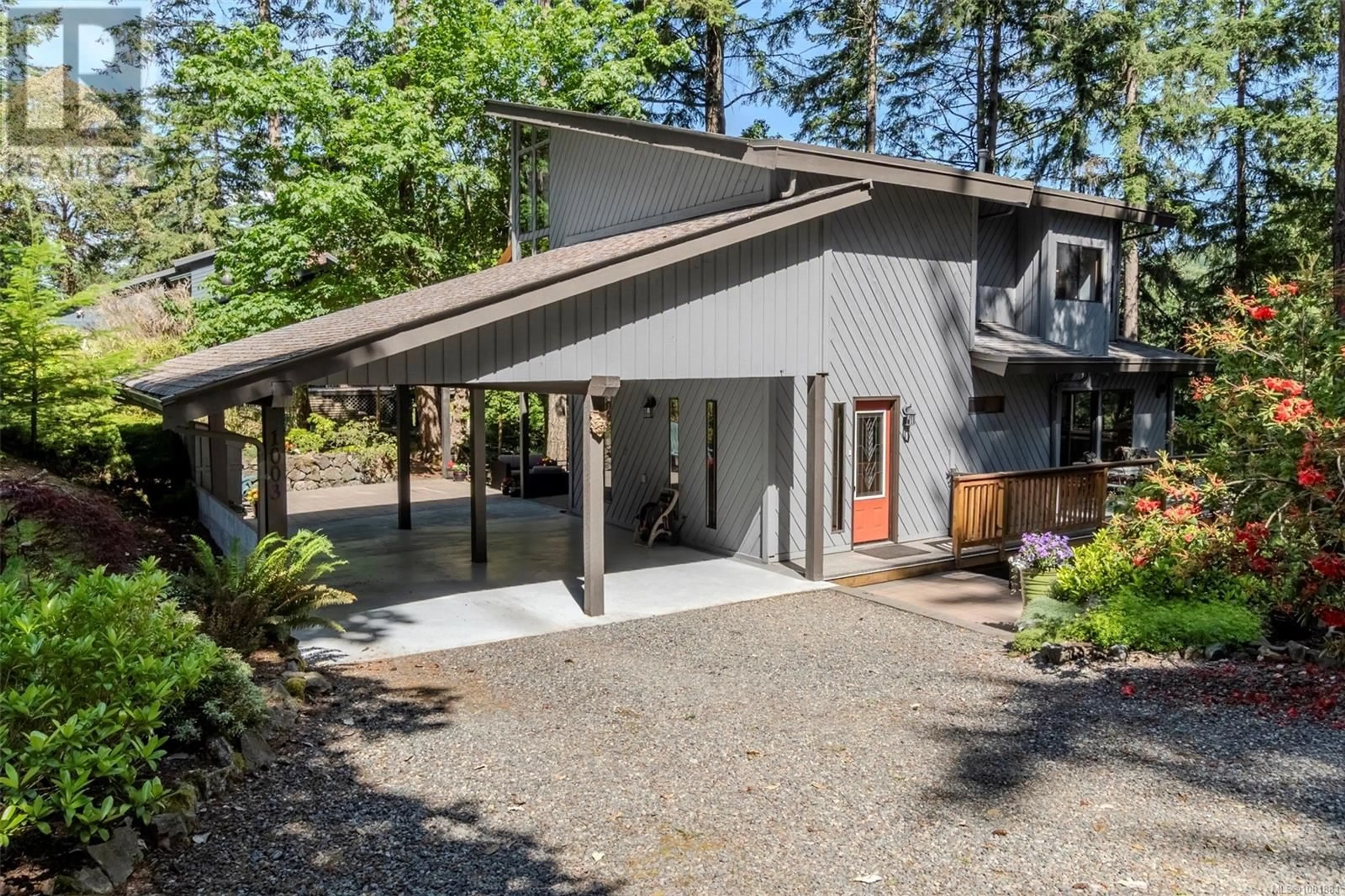1003 GRANDVIEW STREET, Duncan, British Columbia V9L5Y7
Contact us about this property
Highlights
Estimated valueThis is the price Wahi expects this property to sell for.
The calculation is powered by our Instant Home Value Estimate, which uses current market and property price trends to estimate your home’s value with a 90% accuracy rate.Not available
Price/Sqft$423/sqft
Monthly cost
Open Calculator
Description
West Coast Charm in the Heart of Maple Bay! Welcome to this stunningly updated 3-bedroom, 3-bathroom, 2,341 sq ft West Coast beauty tucked away on a spacious and private 0.52-acre lot in the sought-after community of Maple Bay. From the moment you arrive, you’ll be drawn in by the natural setting, towering trees, lush rhododendrons, and mountain views. Step inside to a light-filled main floor featuring an open-concept layout, soaring 18-foot vaulted ceilings, and a cozy wood-burning fireplace that sets the tone for relaxed coastal living. The brand-new kitchen with sleek counters and modern appliances flows effortlessly into the dining and sitting areas, creating a warm, welcoming space to gather. Upstairs, the airy primary suite boasts its own vaulted ceiling, walk-in closet, and ensuite. Two more bedrooms, a full bath, and a loft-style lounge with access to a private deck—perfect for your morning coffee or stargazing—complete the upper level. Outside, enjoy multiple patios and decks that invite you to soak up the West Coast lifestyle. Whether you’re entertaining, gardening, or simply relaxing, the outdoor space is a showstopper. There’s even plenty of room for all your toys—RVs, boats, and more! With Maple Mountain trails at your doorstep, beach access nearby, and a peaceful setting that offers both privacy and convenience, this is West Coast living at its best. Don’t miss your chance to own this charming slice of Vancouver Island paradise! (id:39198)
Property Details
Interior
Features
Main level Floor
Sitting room
6'6 x 7'10Living room
13'3 x 17'5Laundry room
Kitchen
5'2 x 16'6Exterior
Parking
Garage spaces -
Garage type -
Total parking spaces 6
Property History
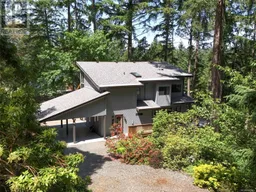 77
77
