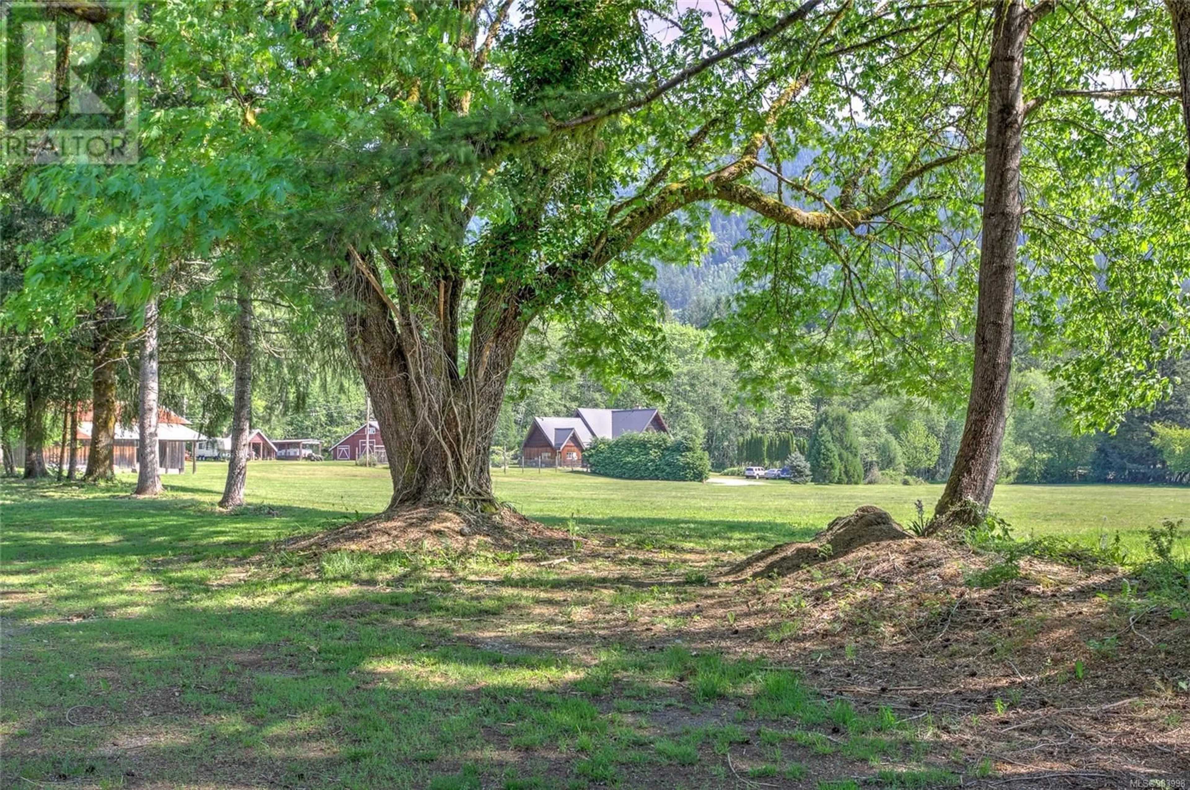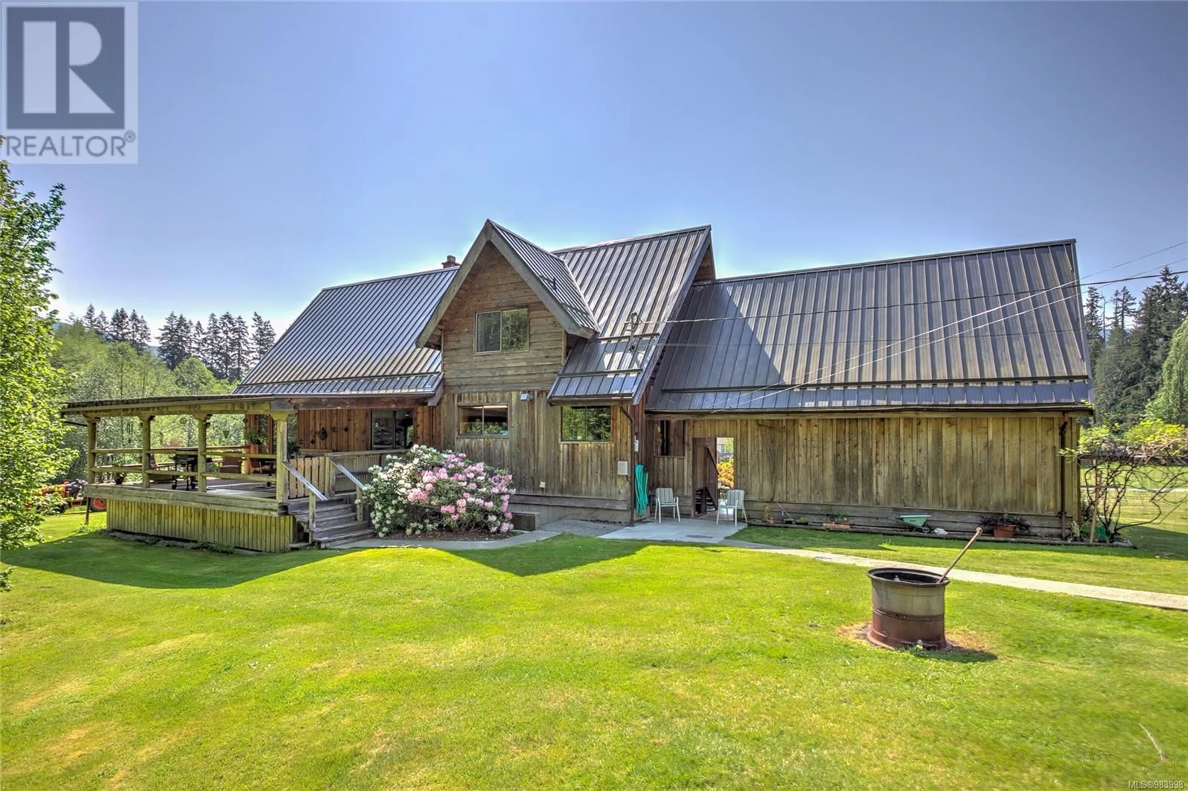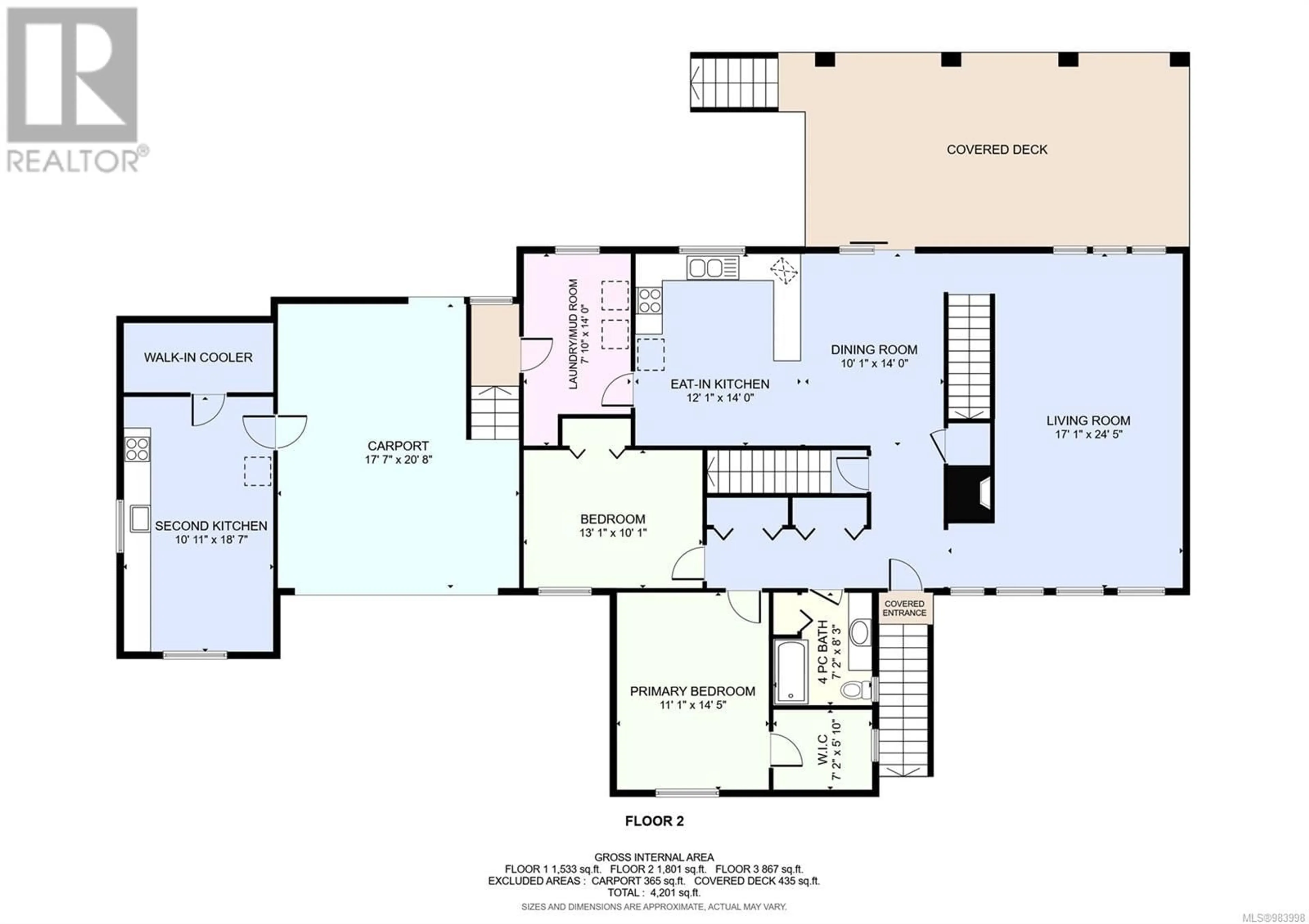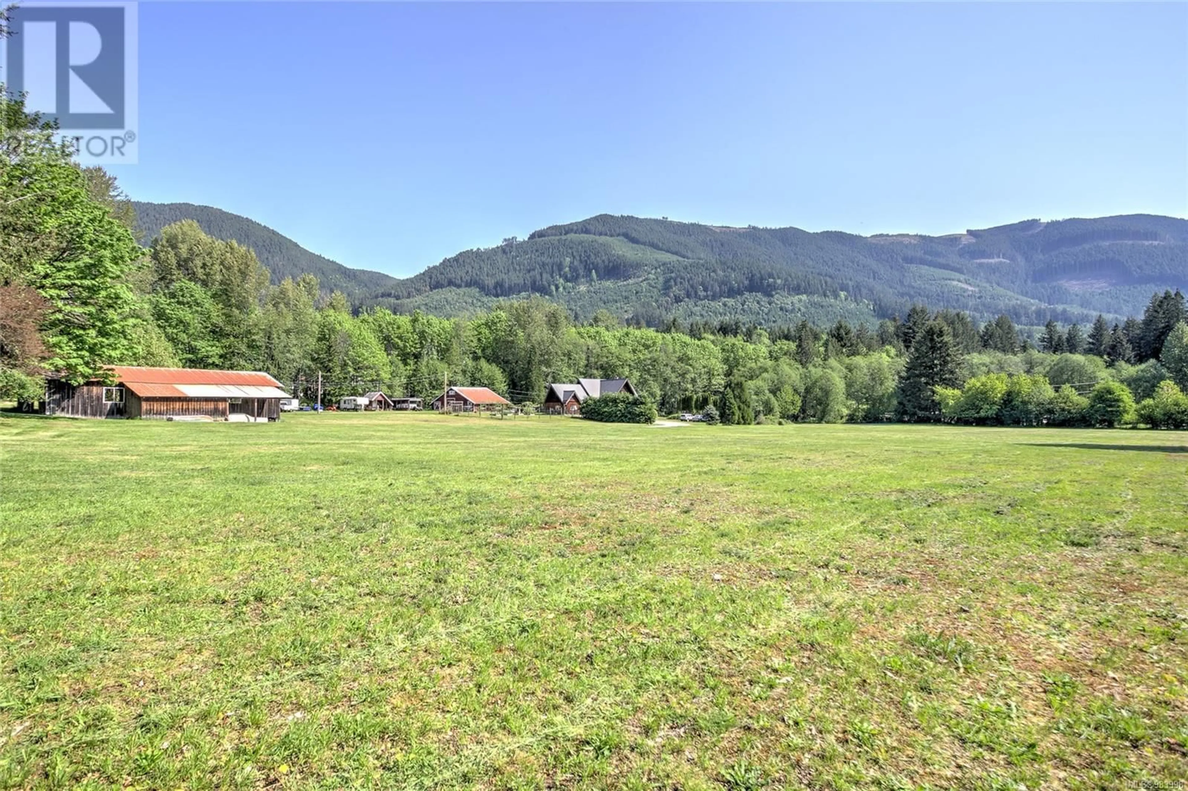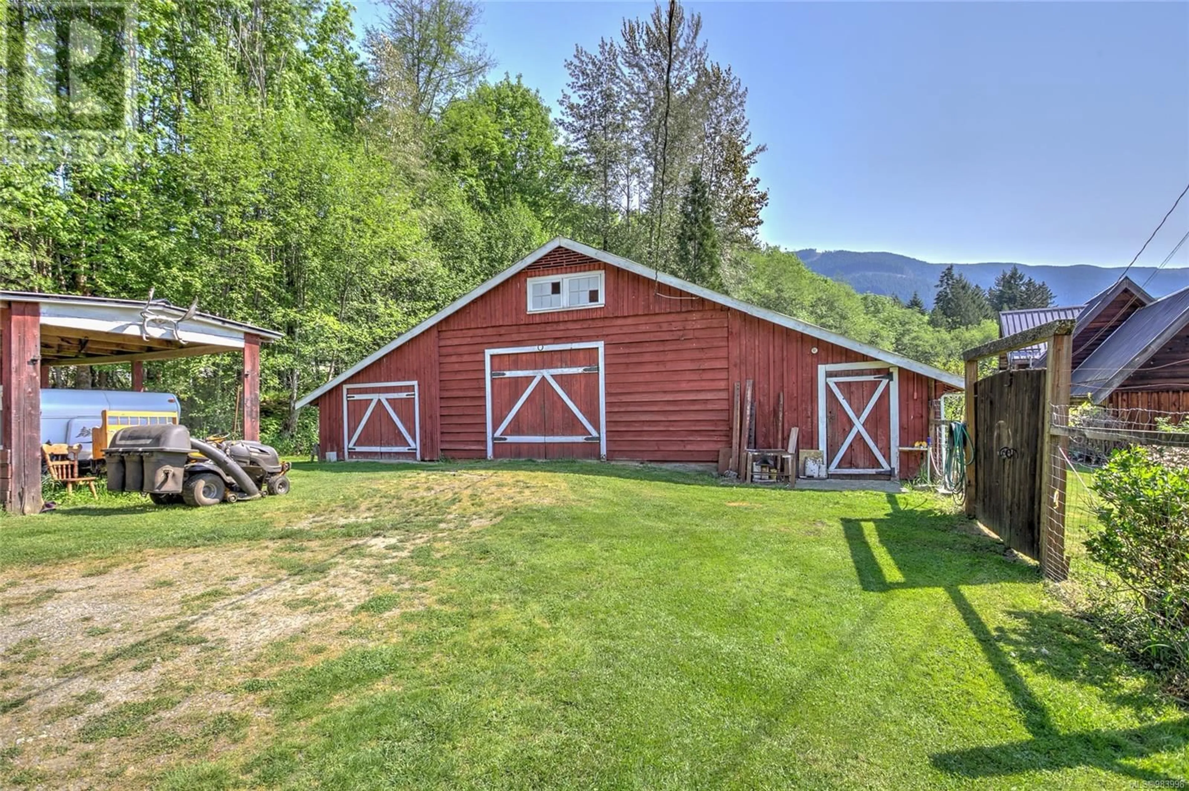8035 GREENDALE ROAD, Lake Cowichan, British Columbia V0R2G0
Contact us about this property
Highlights
Estimated valueThis is the price Wahi expects this property to sell for.
The calculation is powered by our Instant Home Value Estimate, which uses current market and property price trends to estimate your home’s value with a 90% accuracy rate.Not available
Price/Sqft$283/sqft
Monthly cost
Open Calculator
Description
WONDERFUL EQUESTRIAN POTENTIAL! This family property has been the center of activity for friends, family, and community events. The huge barn adapts to several uses, including storage, mechanics and livestock rearing. The massive hoist makes it easy to move heavy loads and the 200amp separate service provides ample power. The house is custom designed with wood milled on the property (Mill is still there) and has marvelous carved features by local artist, Zak Stolk. Four or five bedrooms, depending on your needs. A suite is possible with minimal work. The outdoor kitchen is perfect for cleaning crab and the 10’x5’ cooler room, (with game rack), makes entertaining a breeze. Geothermal is in place to offset the cost of heating and cooling. Rarely do you find flat, cleared land on our Beautiful Island, giving you room for an indoor arena or keep it pastureland. This large family home with multiple outbuildings is a dream for anyone seeking a blend of rustic charm and modern convenience! Floating down the Cowichan River has become a yearly destination for most of the southern island and beyond and the end of the tube ride is just another km down Greendale so opportunity for some kind of B&B is a reasonable expectation. (id:39198)
Property Details
Interior
Features
Main level Floor
Primary Bedroom
14'5 x 11'1Bedroom
10'1 x 13'1Kitchen
14'0 x 12'1Bathroom
Exterior
Parking
Garage spaces -
Garage type -
Total parking spaces 10
Property History
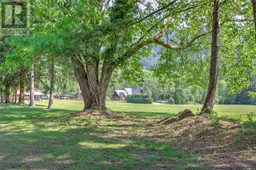 60
60
