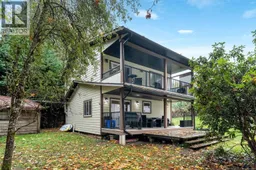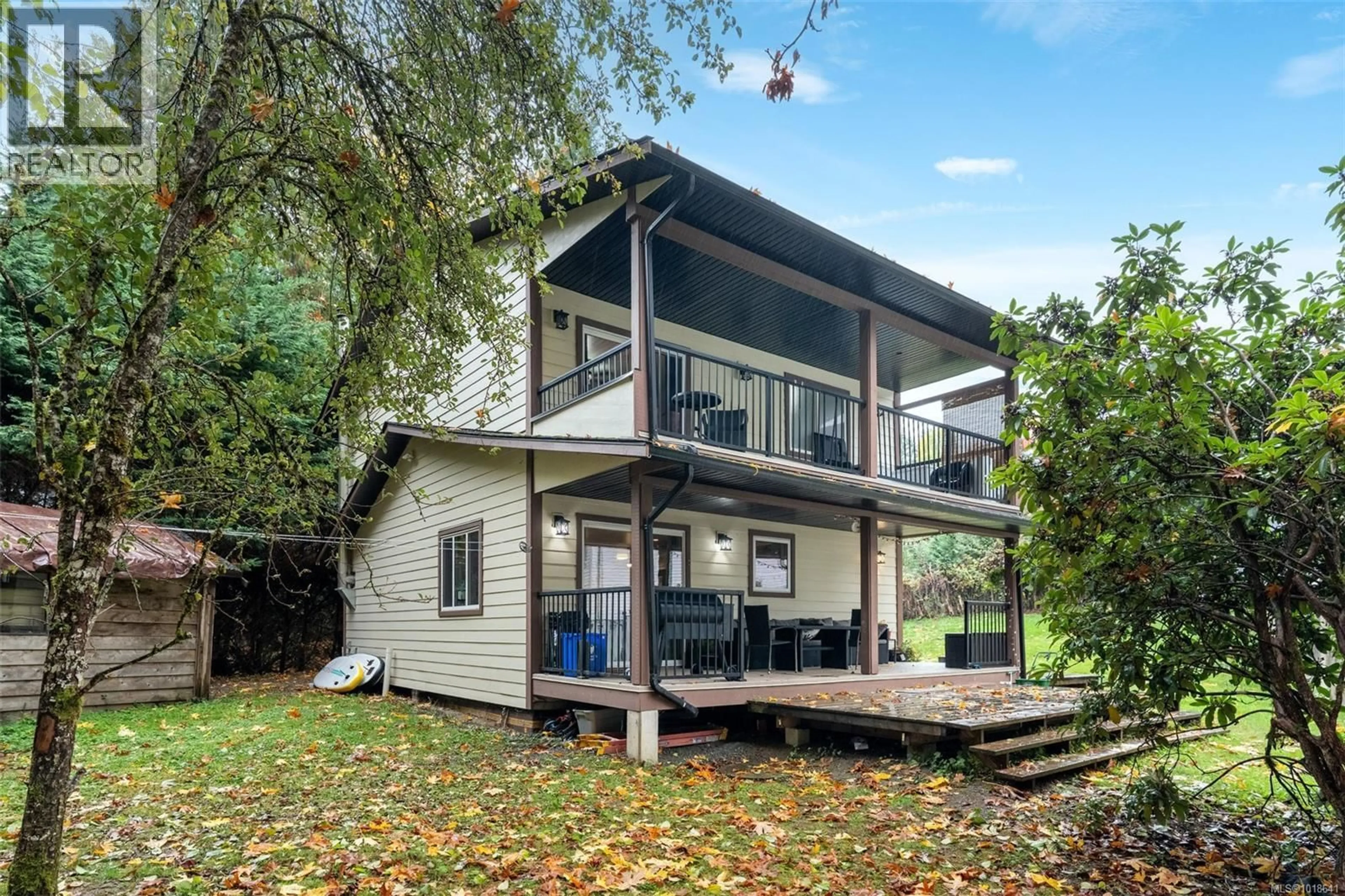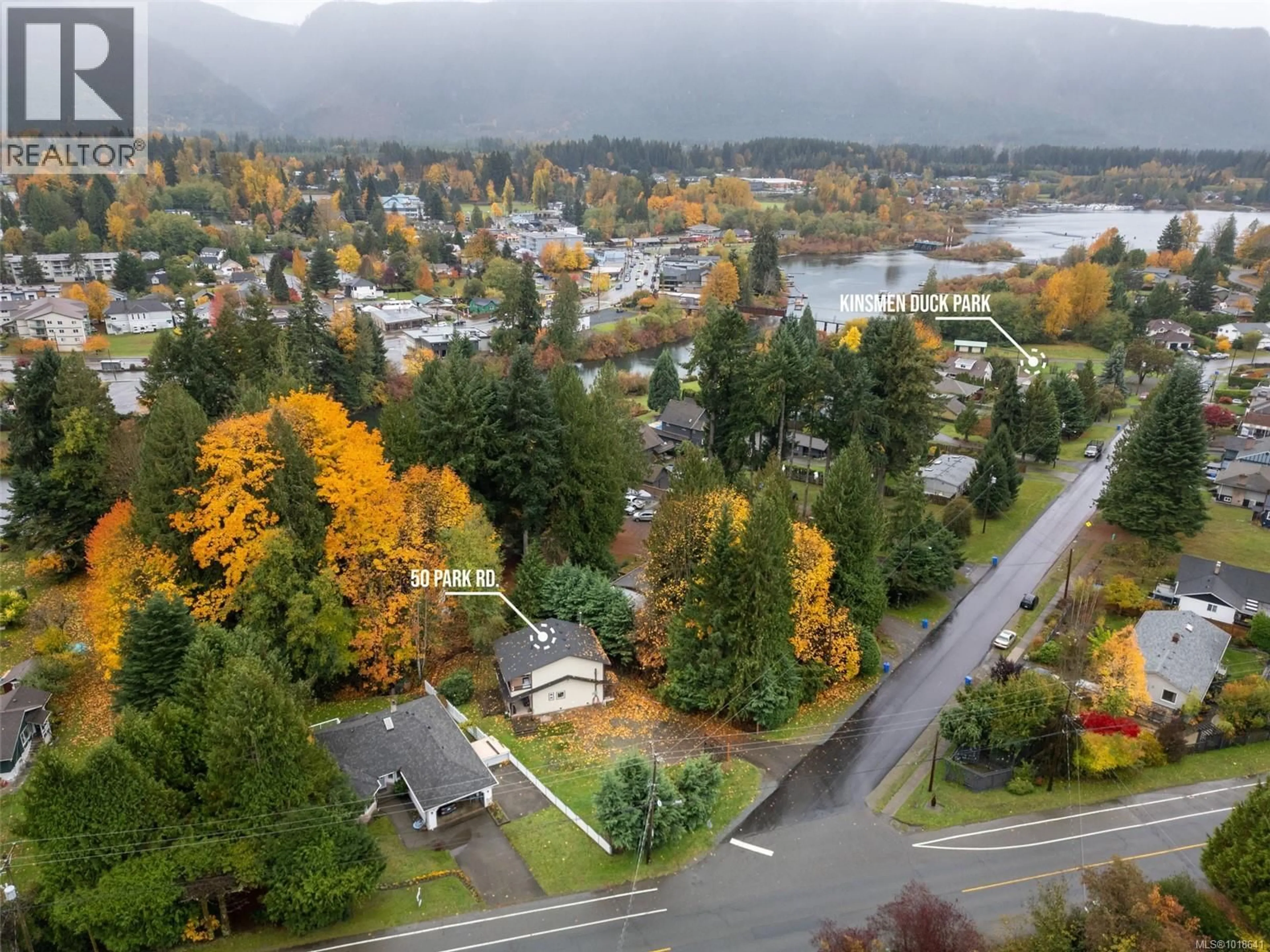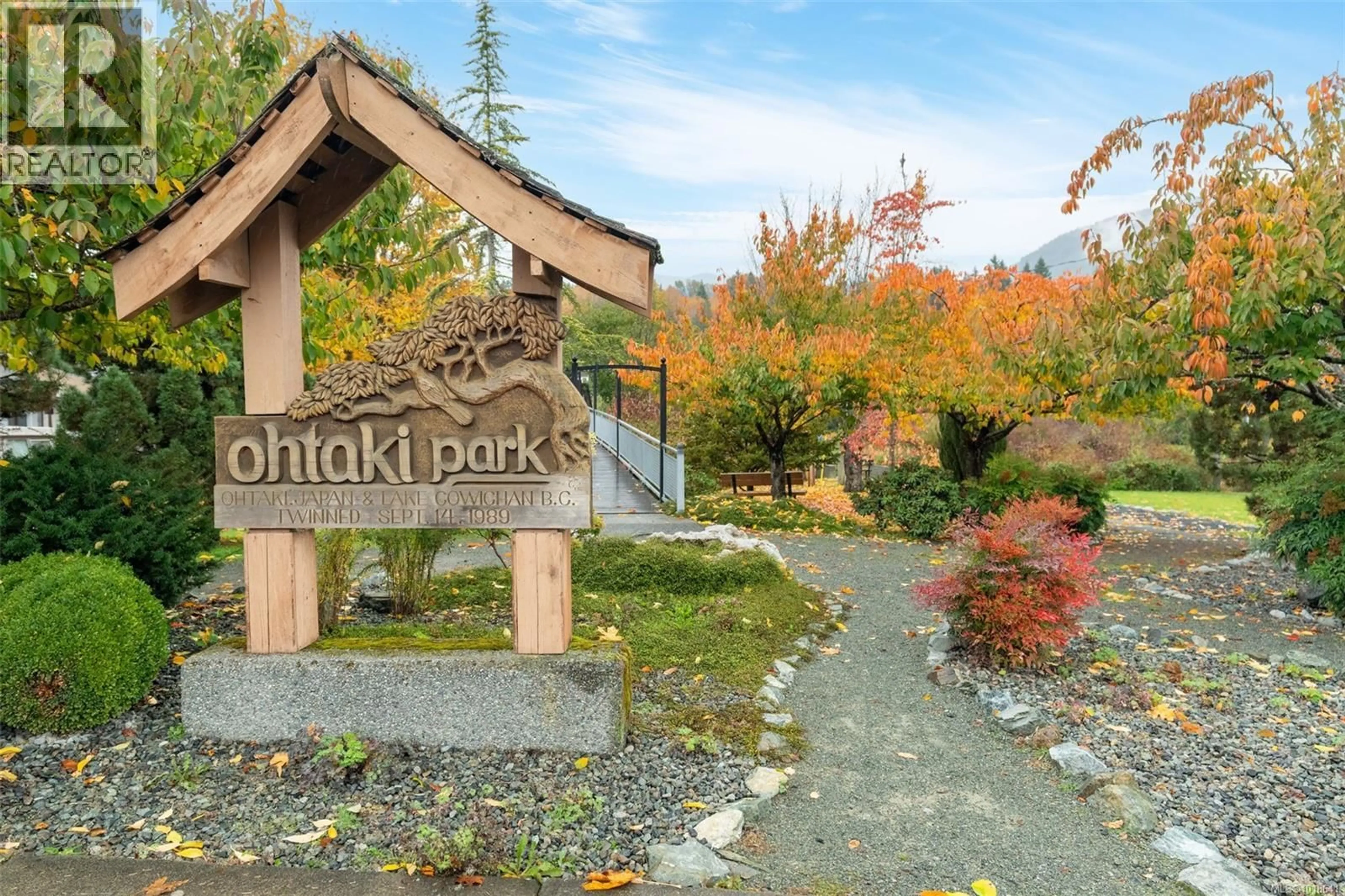50 PARK ROAD, Lake Cowichan, British Columbia V0R2G0
Contact us about this property
Highlights
Estimated valueThis is the price Wahi expects this property to sell for.
The calculation is powered by our Instant Home Value Estimate, which uses current market and property price trends to estimate your home’s value with a 90% accuracy rate.Not available
Price/Sqft$456/sqft
Monthly cost
Open Calculator
Description
Bright and welcoming 3-bedroom, 2-bath home on one of Lake Cowichan’s most walkable, family-friendly streets! Built in 2018, it offers the comfort of newer construction with energy-efficient systems and easy, low-maintenance living. The open-concept main floor features a spacious kitchen, dining, and living area warmed by a cozy woodstove, opening onto a large covered patio—perfect for year-round gatherings. Upstairs, the primary suite boasts a private balcony at bird-chirping height for peaceful morning coffee. The generous lot provides space for gardens, a future garage, RV parking, or all your toys. Just a 3-minute stroll to the riverfront park and footbridge leading to cafés, shops, and the post office, plus walking distance to both schools—5 minutes to elementary and 14 to secondary. Come see how easy small-town living can feel! (id:39198)
Property Details
Interior
Features
Main level Floor
Dining room
9'0 x 12'7Kitchen
9'0 x 12'7Laundry room
6'3 x 7'6Living room
18'0 x 14'9Exterior
Parking
Garage spaces -
Garage type -
Total parking spaces 4
Property History
 41
41




