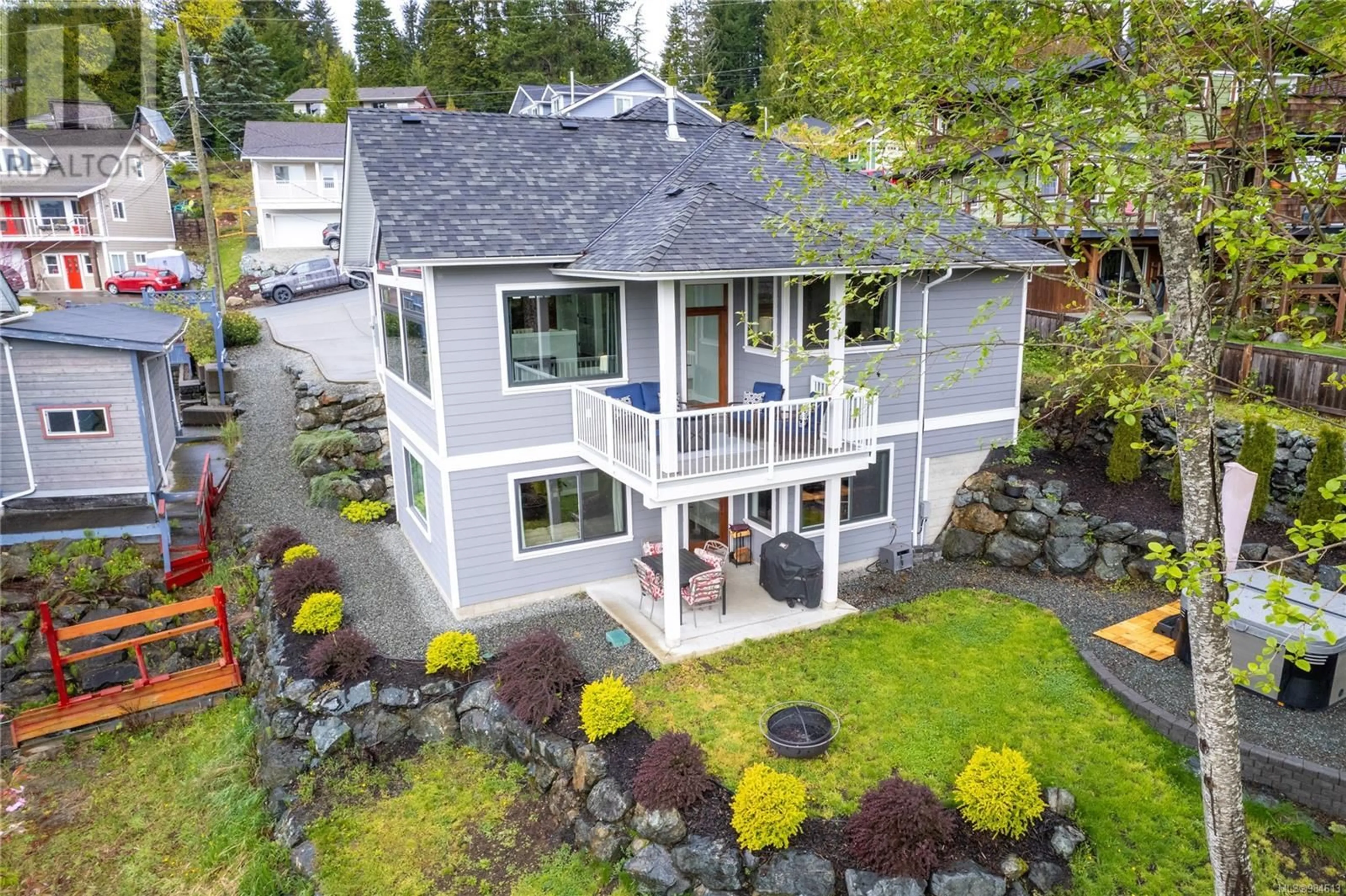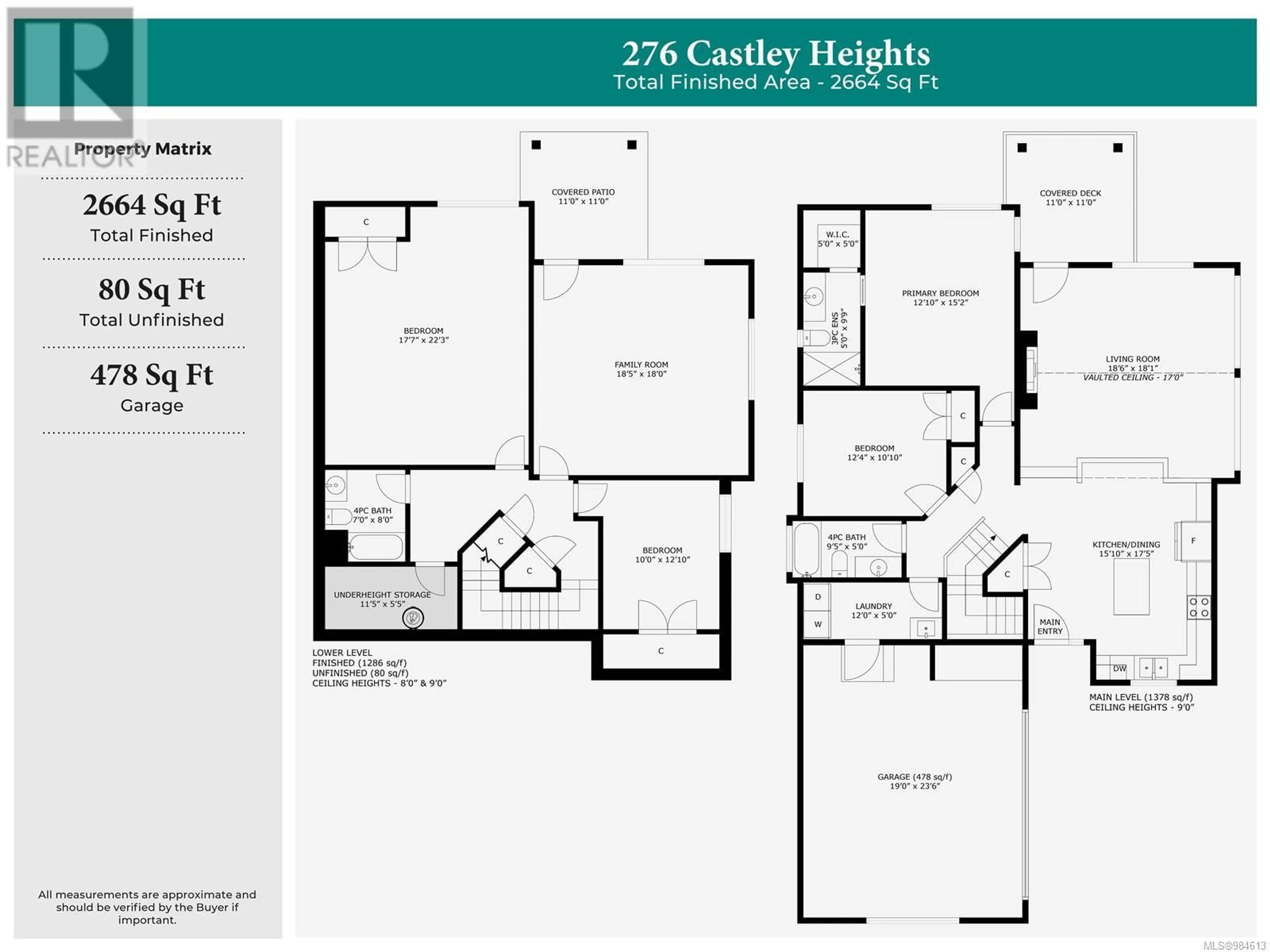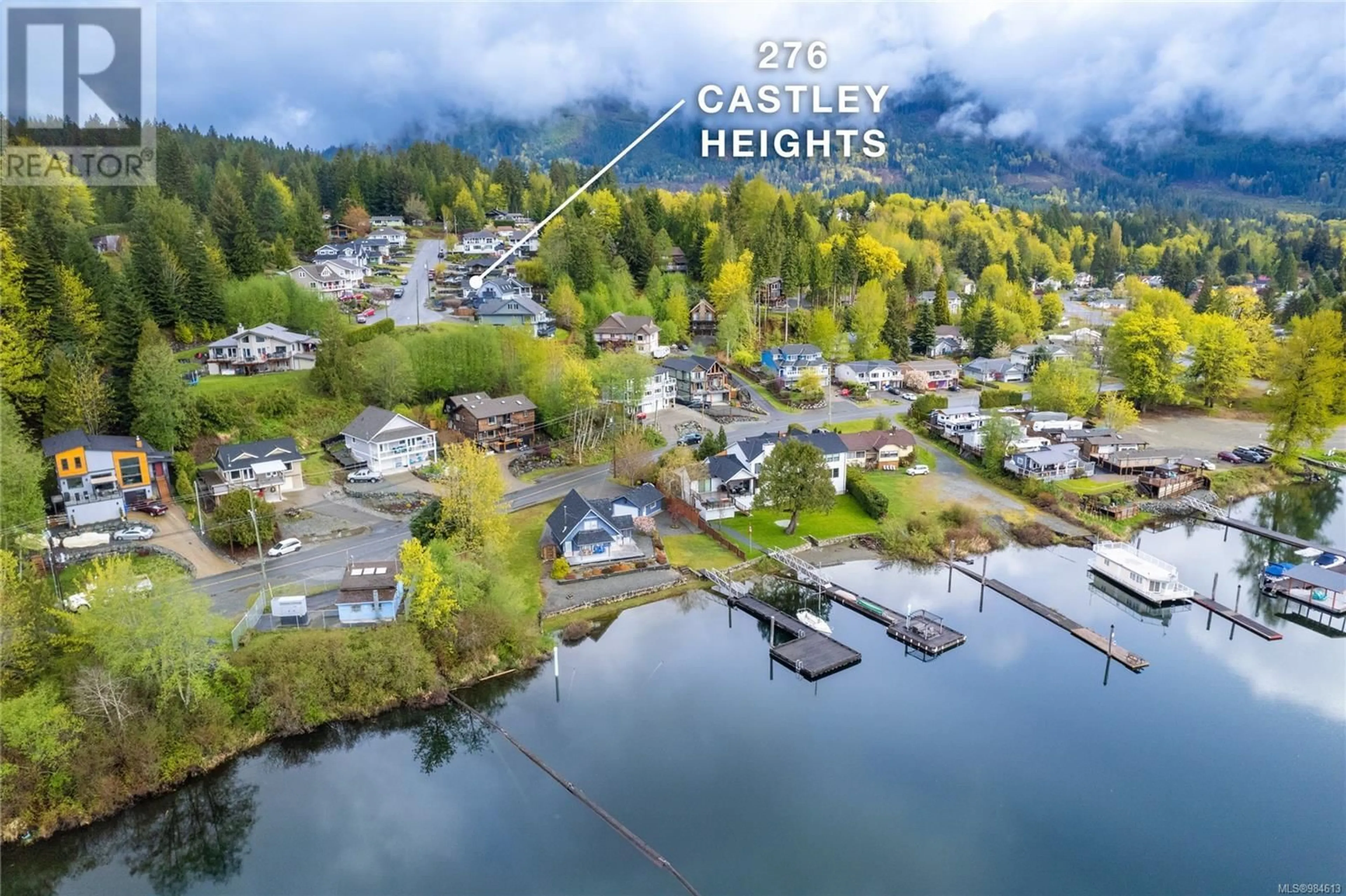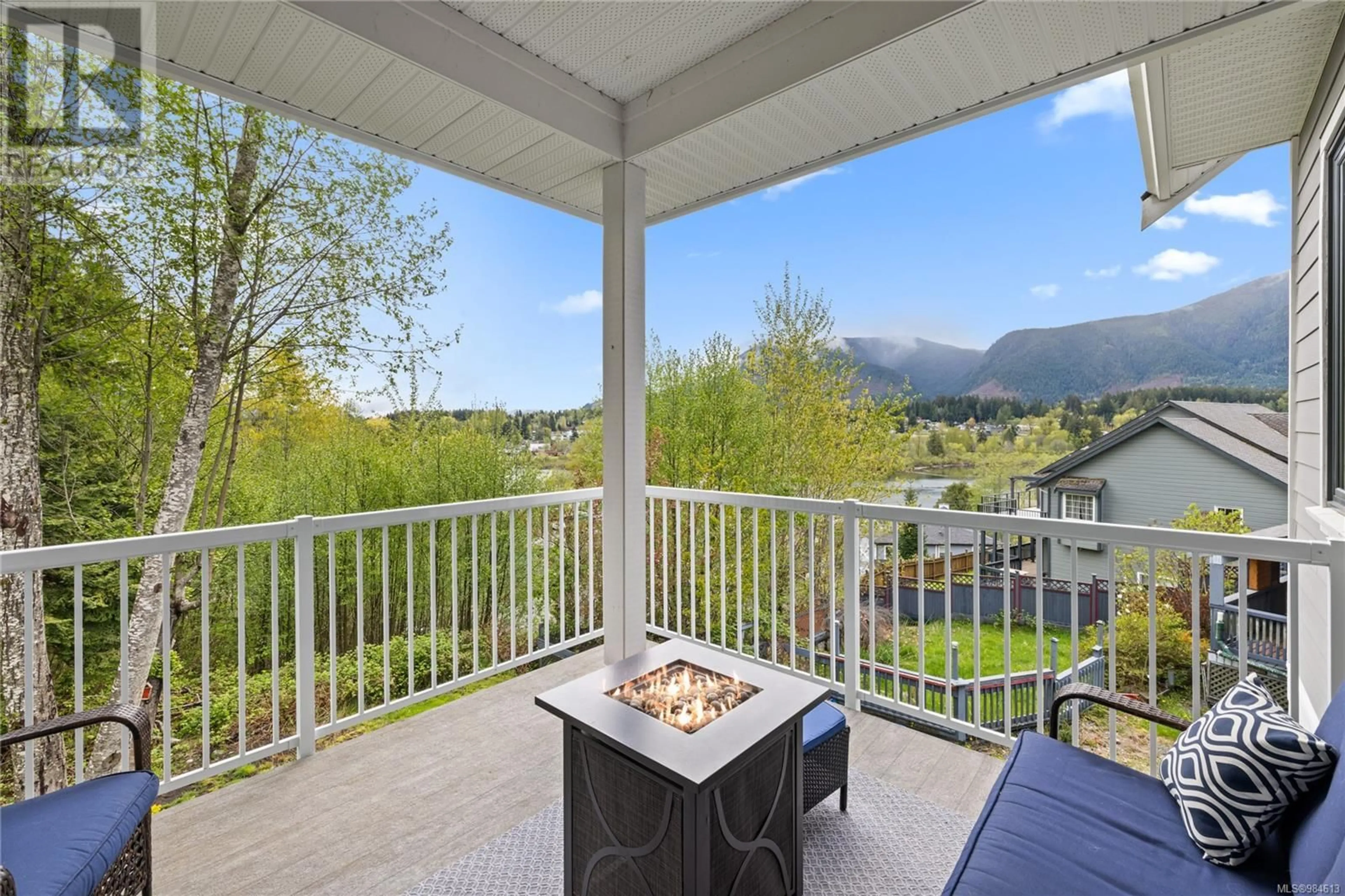276 Castley Hts, Lake Cowichan, British Columbia V0R2G0
Contact us about this property
Highlights
Estimated ValueThis is the price Wahi expects this property to sell for.
The calculation is powered by our Instant Home Value Estimate, which uses current market and property price trends to estimate your home’s value with a 90% accuracy rate.Not available
Price/Sqft$318/sqft
Est. Mortgage$3,758/mo
Tax Amount ()-
Days On Market43 days
Description
QUICK POSSESSION AVAILABLE!! Situated near the end of a quiet cul de sac in this highly sought after neighbourhood, you will find a mix of families, retirees & adventurist taking advantage of their background playground here in the Cowichan Valley. Perched above the mouth of the River on the North East side of the lake, this quality crafted custom home offers unparalleled views & modern comforts. From the moment you walk in the door your sights will be set on the beautiful picture windows, cathedral ceilings, the natural light that pours in & the subtle features that set this home apart. This popular floor plan, means you will enjoy main level living with a full walk out basement spread over 2700 sq ft. With plenty of cabinets, an abundance of counter space & a high end appliance package the kitchen really is a chef’s dream. The sunken living room is grand with room for a variety of seating arrangements to take full advantage of the spectacular views & the feature fireplace with floor to ceiling accent wall. Venture onto the covered patio that is perfect for year room dining and entertaining – a great extension of your living space as you take in the fresh air & natural surround. Two bedrooms are found on this main floor including the primary suite. The sizeable space is complete with a walk-in closet and stylish ensuite bathroom with heated tiled floors., Rounding off the main floor is a good sized laundry room with access to the over height garage which allows for vehicle parking and additional storage. The lower level brings a ton of value to this already impressive home. 9' ceilings ensure bright light is flooding in these large rooms. Here you will find two more bedrooms, one of which is massive! The rec room (roughed-in for kitchen & easily suited) is also huge, making for a great media room with plenty of space to move around. Access the south facing rear yard where you can enjoy a covered patio or relax in your hot tub surrounded by beautiful mature trees. (id:39198)
Property Details
Interior
Features
Lower level Floor
Family room
18'5 x 18'0Bedroom
10'0 x 12'10Storage
11'5 x 5'5Bathroom
7'0 x 8'0Exterior
Parking
Garage spaces 4
Garage type Garage
Other parking spaces 0
Total parking spaces 4
Property History
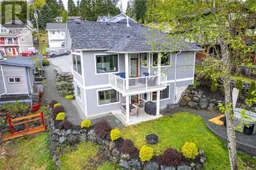 51
51
