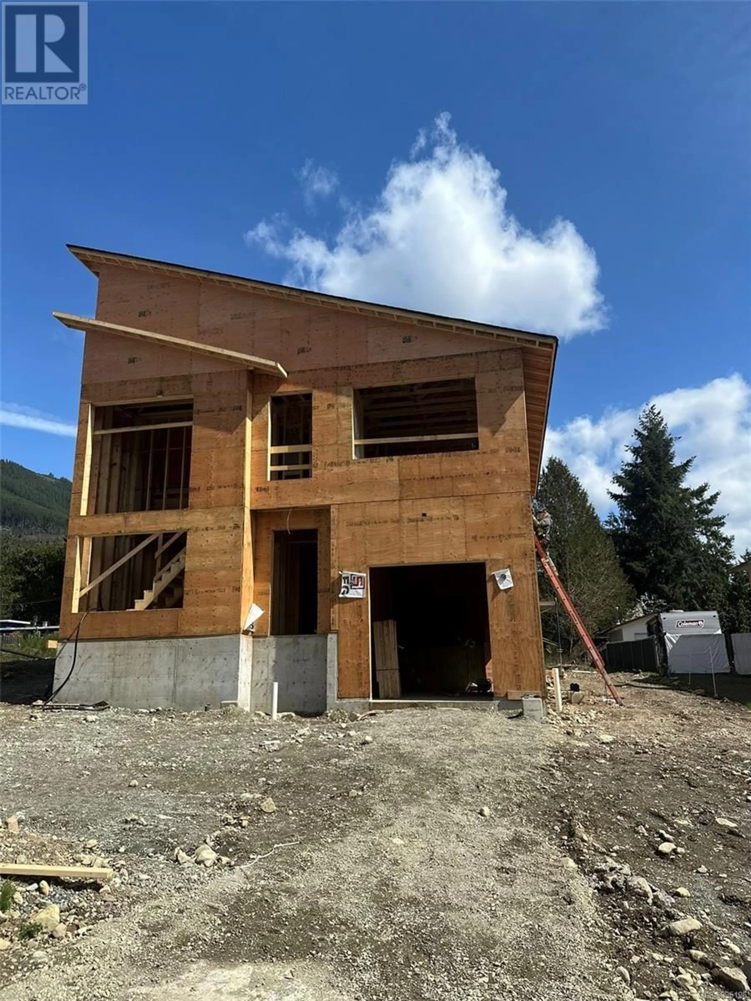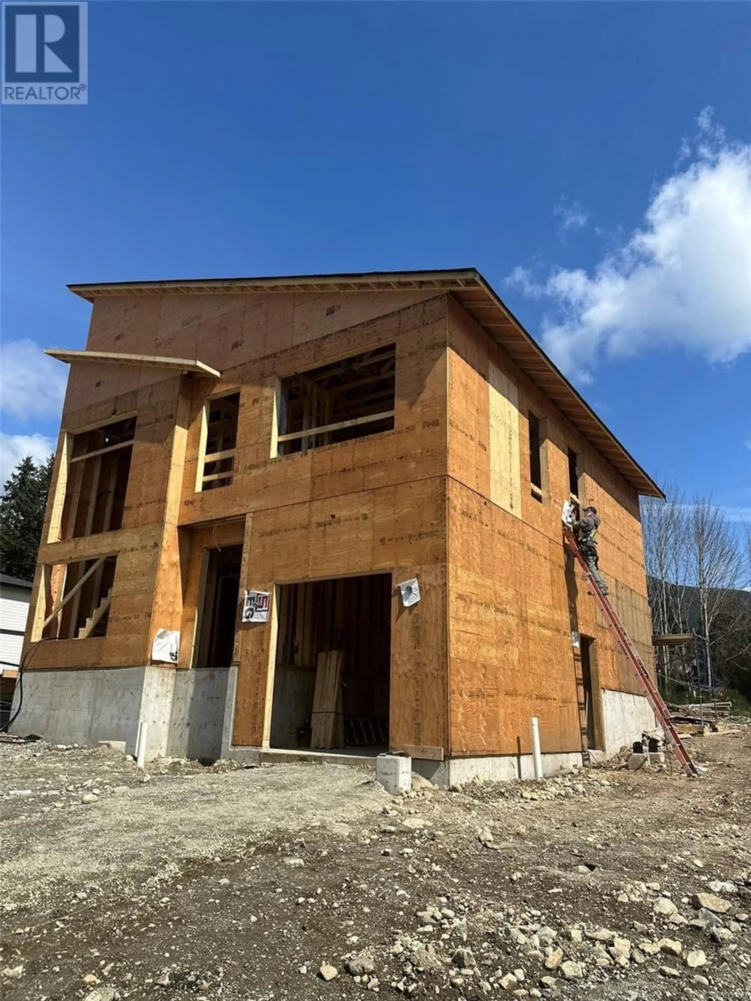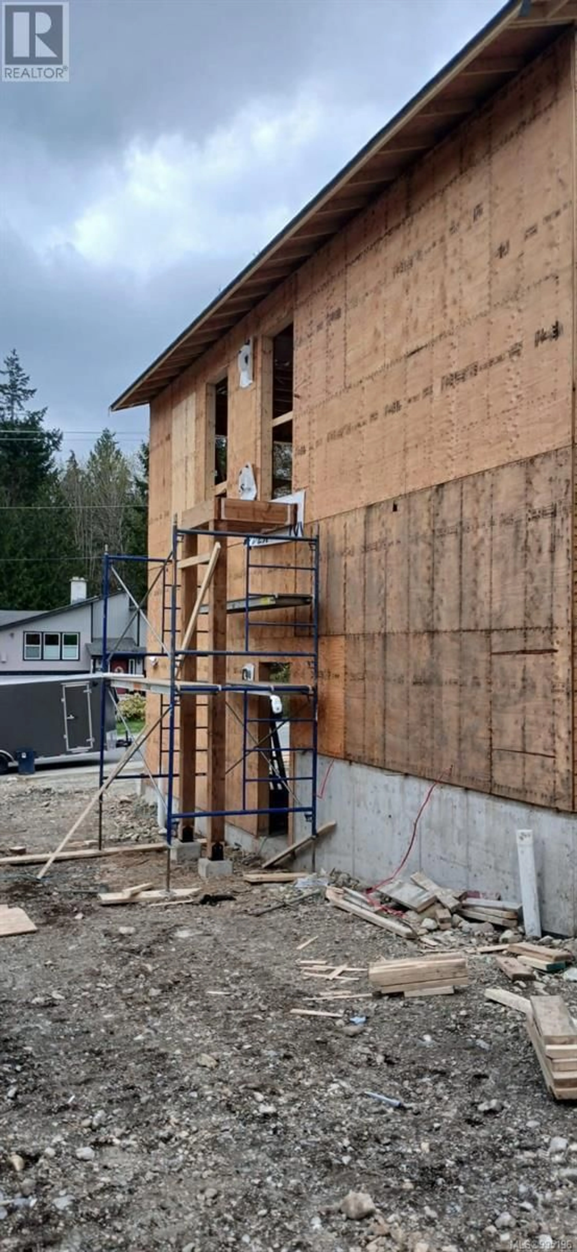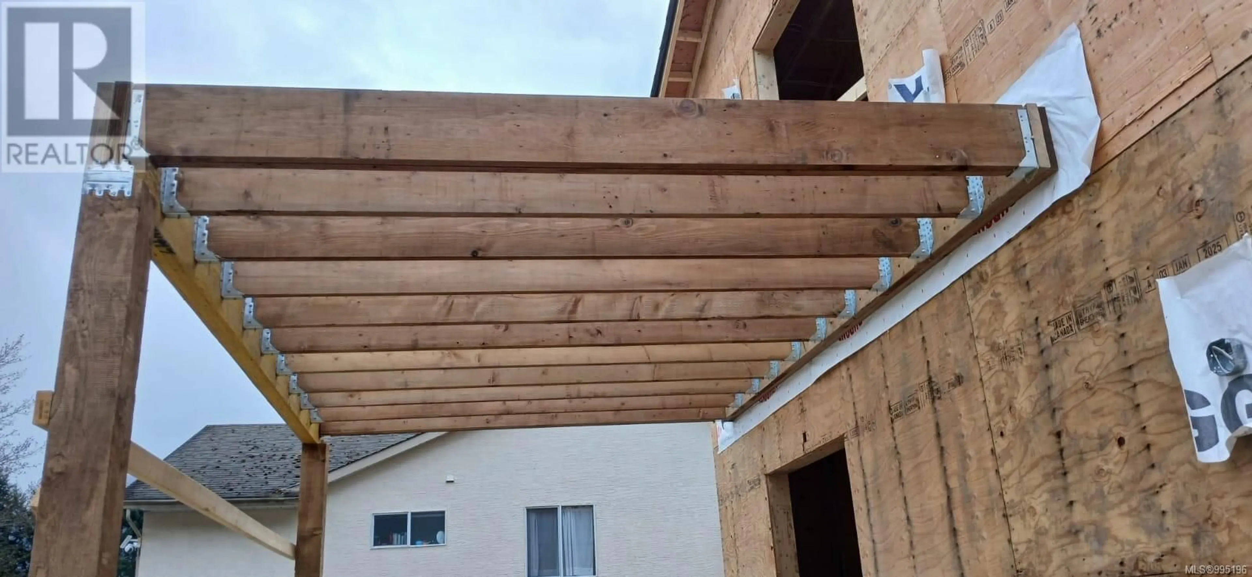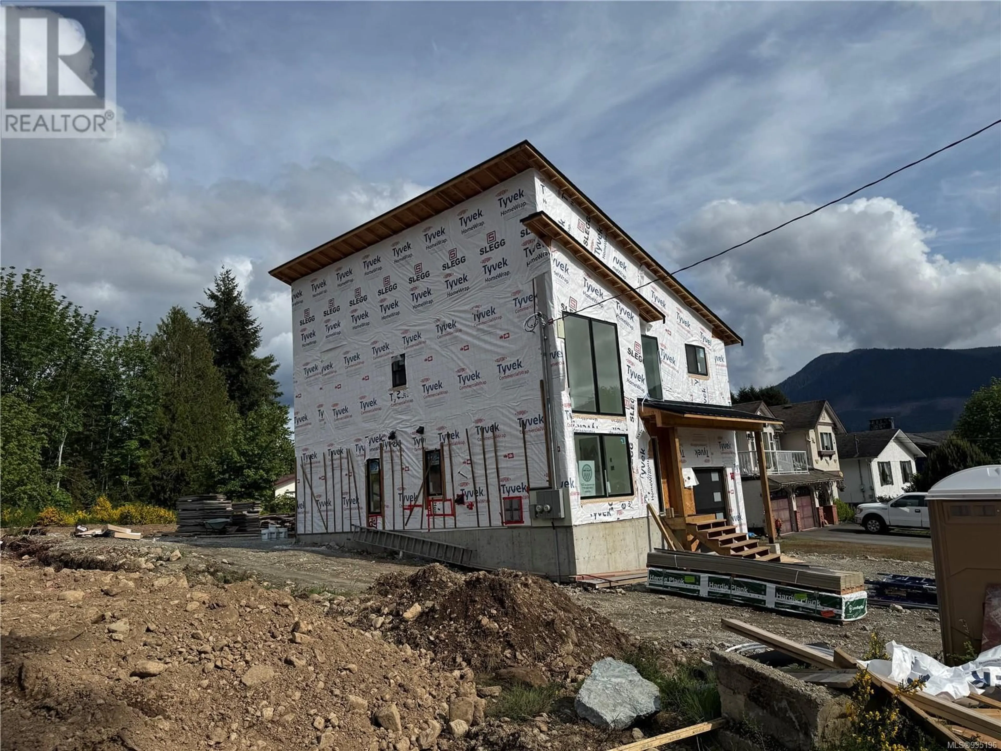203 MACDONALD ROAD, Lake Cowichan, British Columbia V0R2G0
Contact us about this property
Highlights
Estimated valueThis is the price Wahi expects this property to sell for.
The calculation is powered by our Instant Home Value Estimate, which uses current market and property price trends to estimate your home’s value with a 90% accuracy rate.Not available
Price/Sqft$447/sqft
Monthly cost
Open Calculator
Description
Welcome to 203 Macdonald Rd, a brand-new construction home in the heart of beautiful Lake Cowichan, with estimated completion set for the end of June 2025. Nestled on a generous 8,441 sq ft lot, this modern build offers flexibility, functionality, and the potential for strong rental income or multi-generational living. The lower level features a bright and spacious 2-bedroom suite, complete with large windows, in-suite laundry, and a private entrance—perfect for tenants or extended family. The upper level mirrors the thoughtful layout with its own 2-bedroom suite, also offering in-suite laundry, contemporary finishes, and a welcoming, light-filled atmosphere. Located in a growing neighborhood just steps from nature and community amenities, you’ll enjoy easy access to: Lake Cowichan and nearby beaches for summer recreation Schools, parks, and sports facilities Local grocery stores, restaurants, and cafés Scenic walking trails and the Trans Canada Trail A short drive to Duncan and the Cowichan Valley’s wineries and farms Whether you're an investor, homeowner, or extended family seeking a smart layout with income potential, 203 Macdonald Rd delivers space, quality, and small-town charm in one exciting package. Don’t miss out on this rare opportunity in one of Vancouver Island’s most vibrant lakeside communities. (id:39198)
Property Details
Interior
Features
Main level Floor
Bedroom
11 x 10Entrance
6 x 6Bedroom
12 x 12Living room
9 x 17Exterior
Parking
Garage spaces -
Garage type -
Total parking spaces 4
Property History
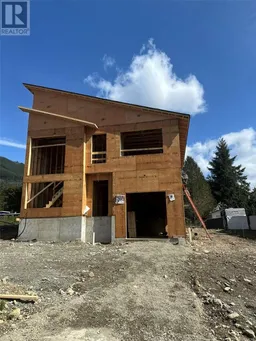 5
5
