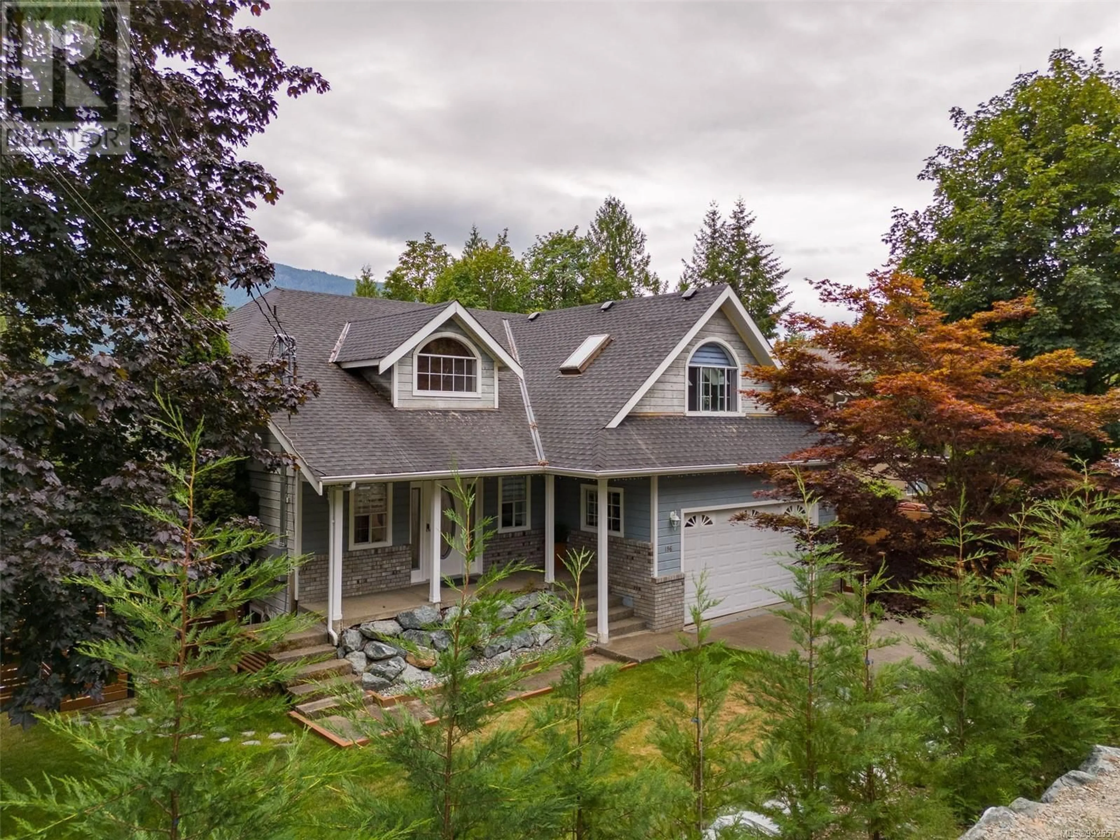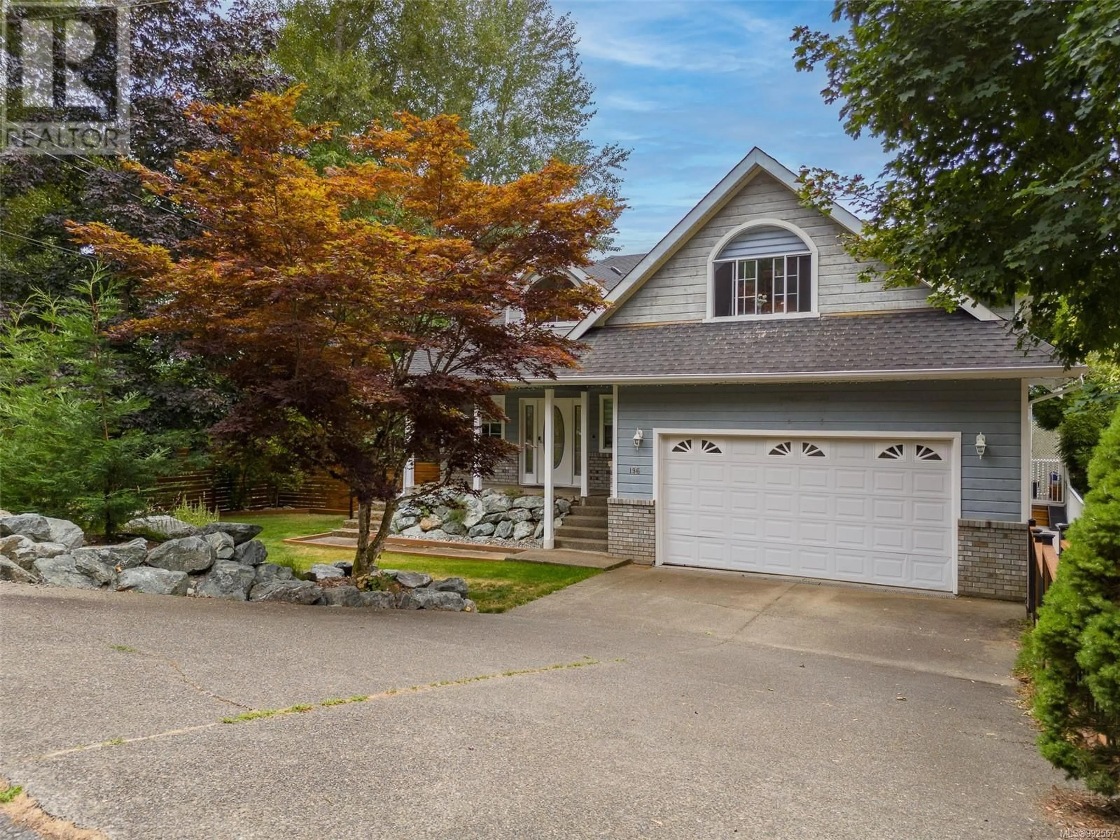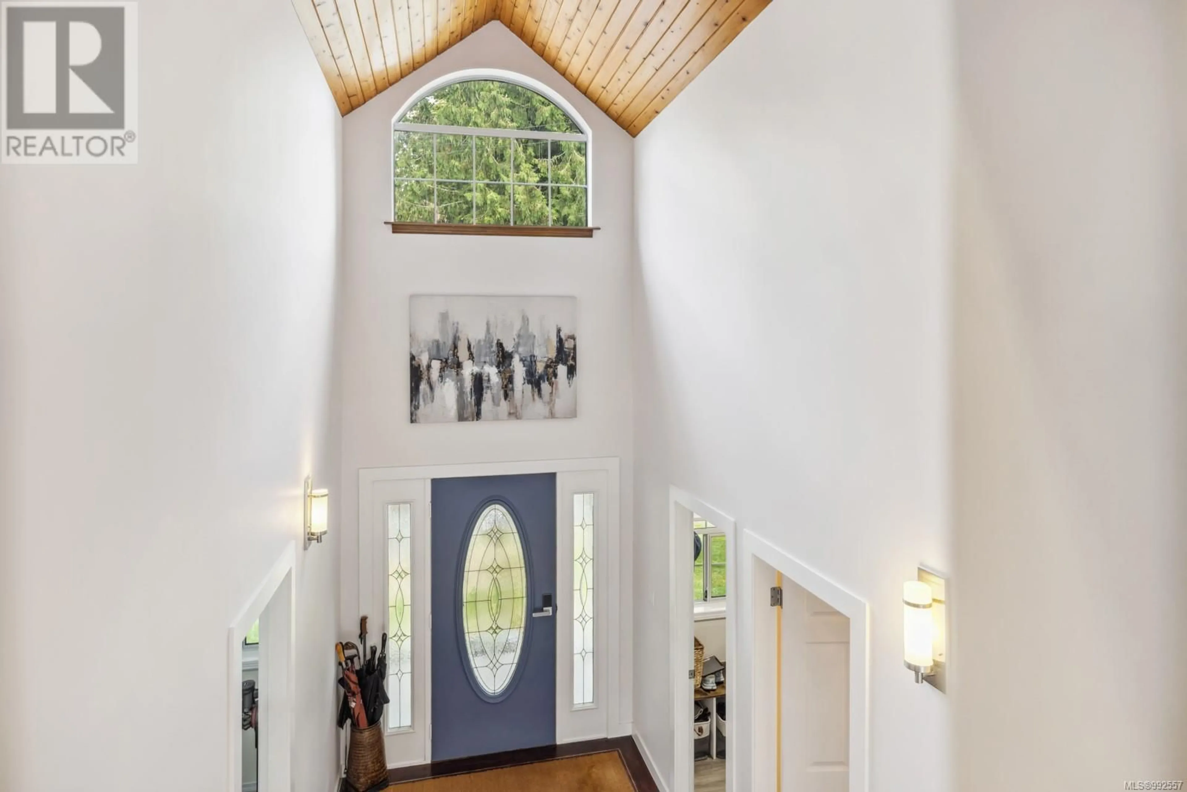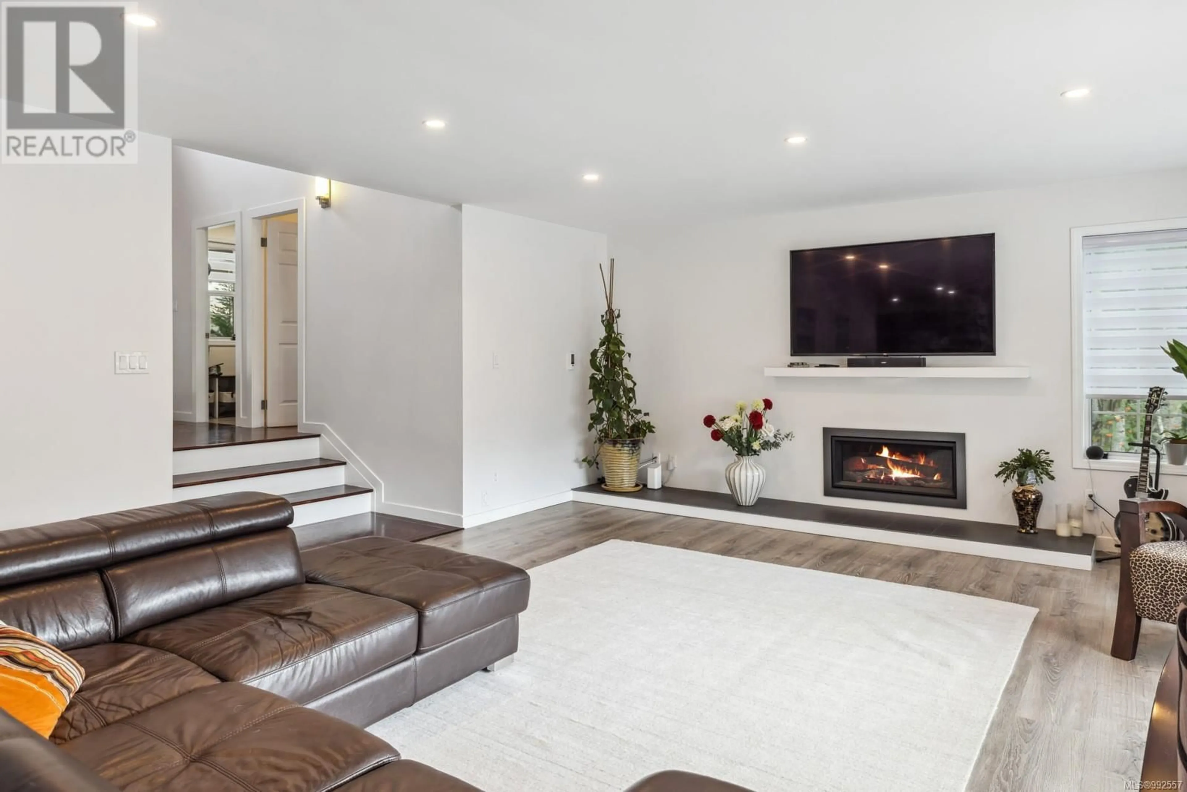196 ELK ROAD, Lake Cowichan, British Columbia V0R2G0
Contact us about this property
Highlights
Estimated ValueThis is the price Wahi expects this property to sell for.
The calculation is powered by our Instant Home Value Estimate, which uses current market and property price trends to estimate your home’s value with a 90% accuracy rate.Not available
Price/Sqft$167/sqft
Est. Mortgage$3,650/mo
Tax Amount ()$5,112/yr
Days On Market33 days
Description
Welcome to this dream home with income potential, a 3,500+ sq. ft. residence boasting breathtaking views of the town and lake. Designed for both family living or investments, this property blends luxury with practicality. Inside, you'll discover a spacious, self-contained suite featuring 10-foot ceilings, 2 bedrooms, a private entrance, in-suite laundry, ample storage, a cozy pellet stove, separate hydro metre and a private patio—perfect for generating rental income or a space for extended family. The main home has been recently upgraded with an array of modern enhancements, including a new propane fireplace, a custom-built garage, and beautifully appointed spaces like a dressing room, mudroom, and laundry room. Fresh paint, new blinds, and upgraded flooring throughout give the home a stylish and turnkey-ready appeal. The exterior features cedar fencing, elegant stonework, and a new front lawn. Winding staircases lead you through the property, where you’ll also find a greenhouse and a fully integrated irrigation system to keep your landscape thriving. If you're seeking a bright, spacious, and meticulously updated home that can offer both comfort and financial benefits, this property is your perfect match. Don't miss out on this incredible opportunity to elevate your lifestyle and investment portfolio! (id:39198)
Property Details
Interior
Features
Lower level Floor
Bathroom
Bedroom
19 x 10Patio
42 x 10Exterior
Parking
Garage spaces -
Garage type -
Total parking spaces 4
Property History
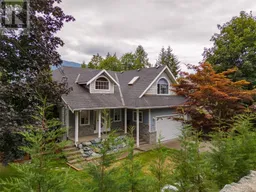 76
76
