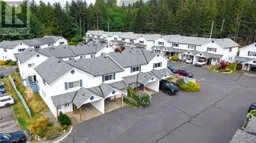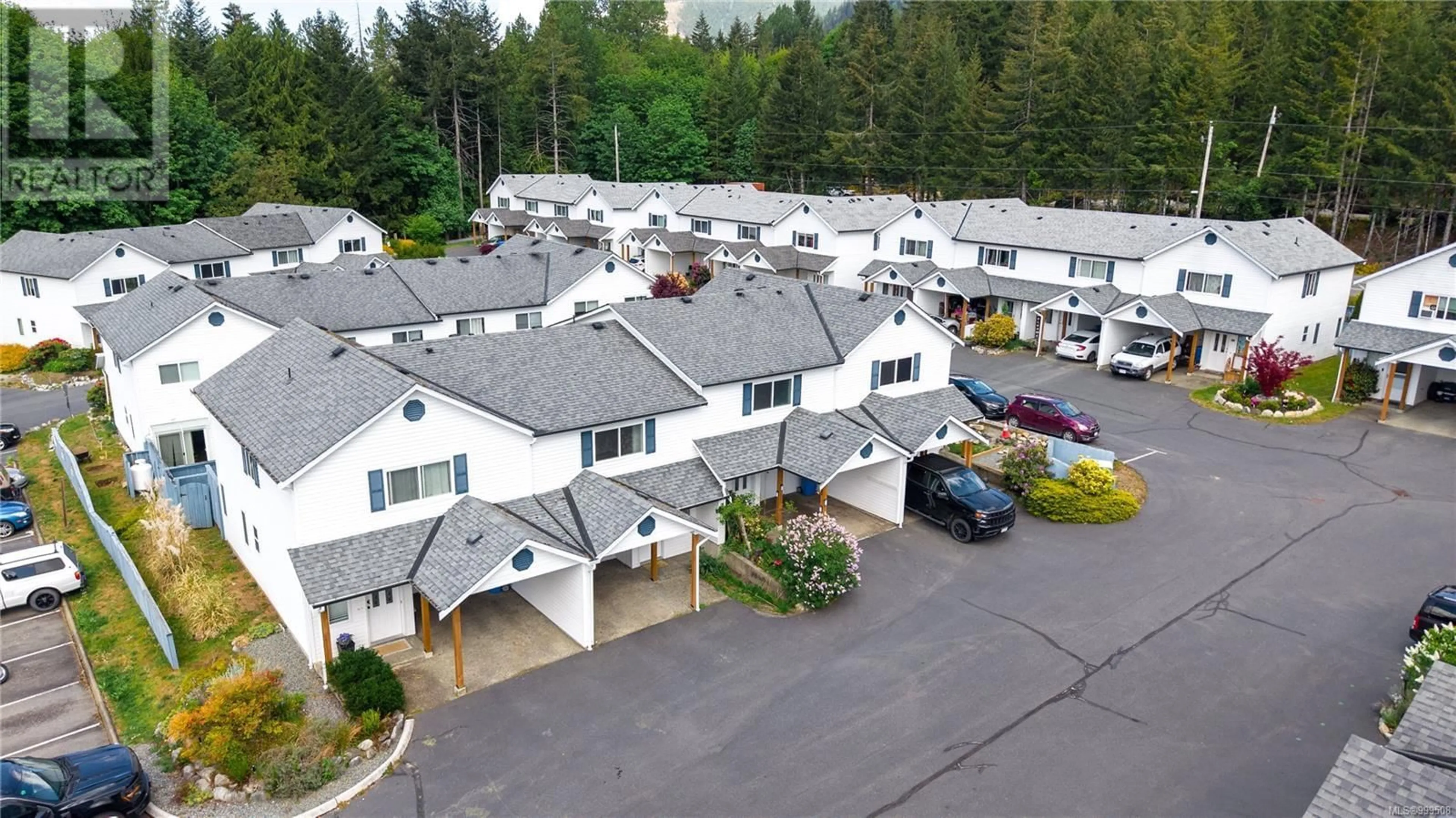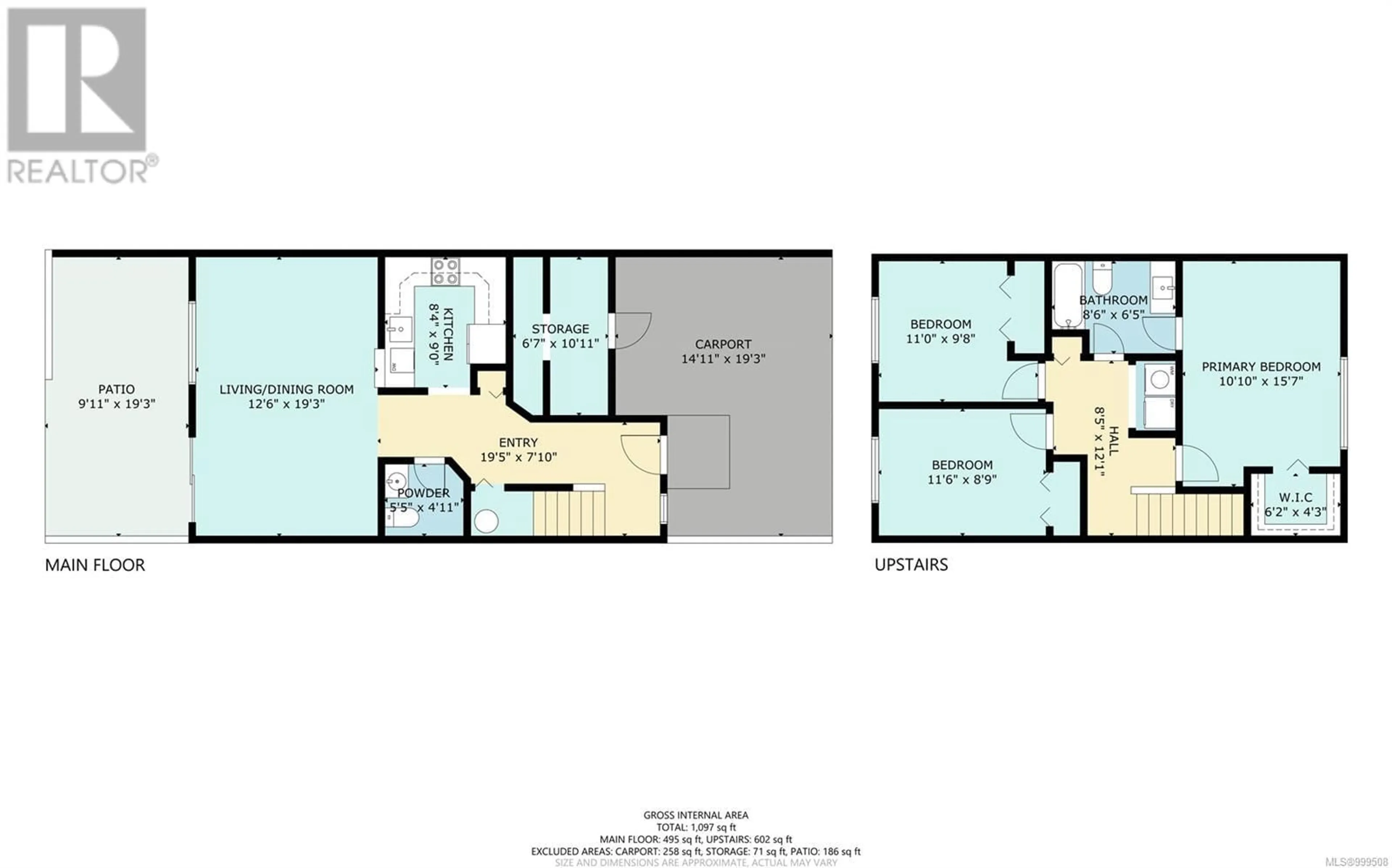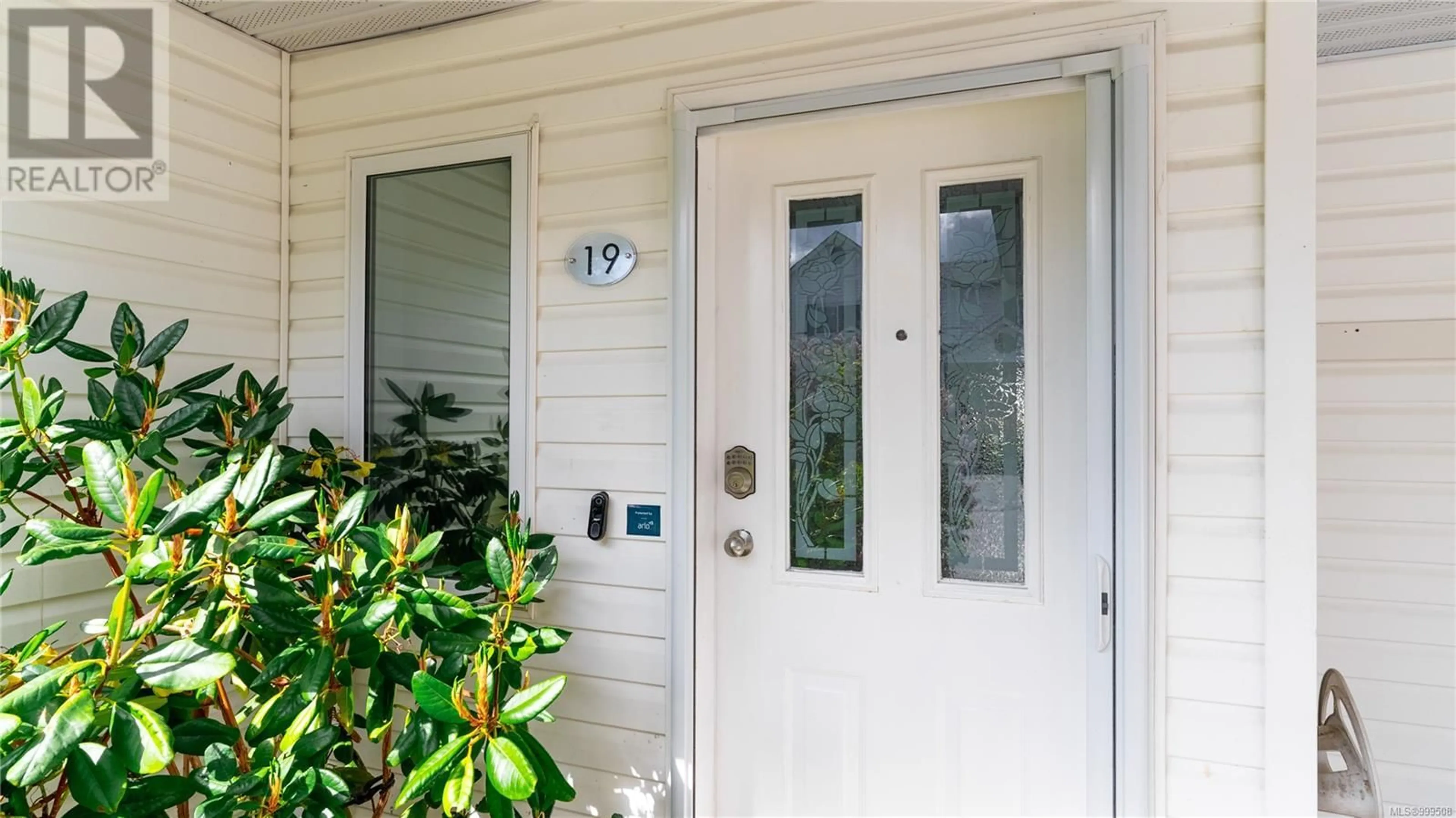19 - 215 MADILL ROAD, Lake Cowichan, British Columbia V0R2G1
Contact us about this property
Highlights
Estimated ValueThis is the price Wahi expects this property to sell for.
The calculation is powered by our Instant Home Value Estimate, which uses current market and property price trends to estimate your home’s value with a 90% accuracy rate.Not available
Price/Sqft$263/sqft
Est. Mortgage$1,825/mo
Maintenance fees$358/mo
Tax Amount ()$2,660/yr
Days On Market41 days
Description
Fresh, bright, and impeccably CLEAN—ready for you to move in! This 3-bed, 2-bath townhome is ideal as a starter or for downsizing in style. With $50,000 in thoughtful upgrades, it features all-new flooring: elegant oak upstairs and durable white porcelain tile down—perfect for pets and low maintenance! The modern kitchen showcases new designer quartz countertops, while the spa-inspired upstairs bathroom boasts tile from wall to floor. The private garden showcases mature perennials and flowering shrubs, creating a vibrant, tranquil outdoor space, while the expanded carport lockup adds extra storage. Just 20 minutes from the upcoming Cowichan Hospital and a short walk to the town centre, shops, lakeside dining, schools, and more. Enjoy nearby west coast rainforests, hiking trails, river tubing, and crystal-clear lake swimming. This move-in-ready home offers comfort, convenience, and a lifestyle you’ll love. Message today for your private showing! (id:39198)
Property Details
Interior
Features
Main level Floor
Entrance
8' x 20'Bathroom
5' x 6'Kitchen
9' x 9'Storage
11' x 7'Exterior
Parking
Garage spaces -
Garage type -
Total parking spaces 45
Condo Details
Inclusions
Property History
 47
47



