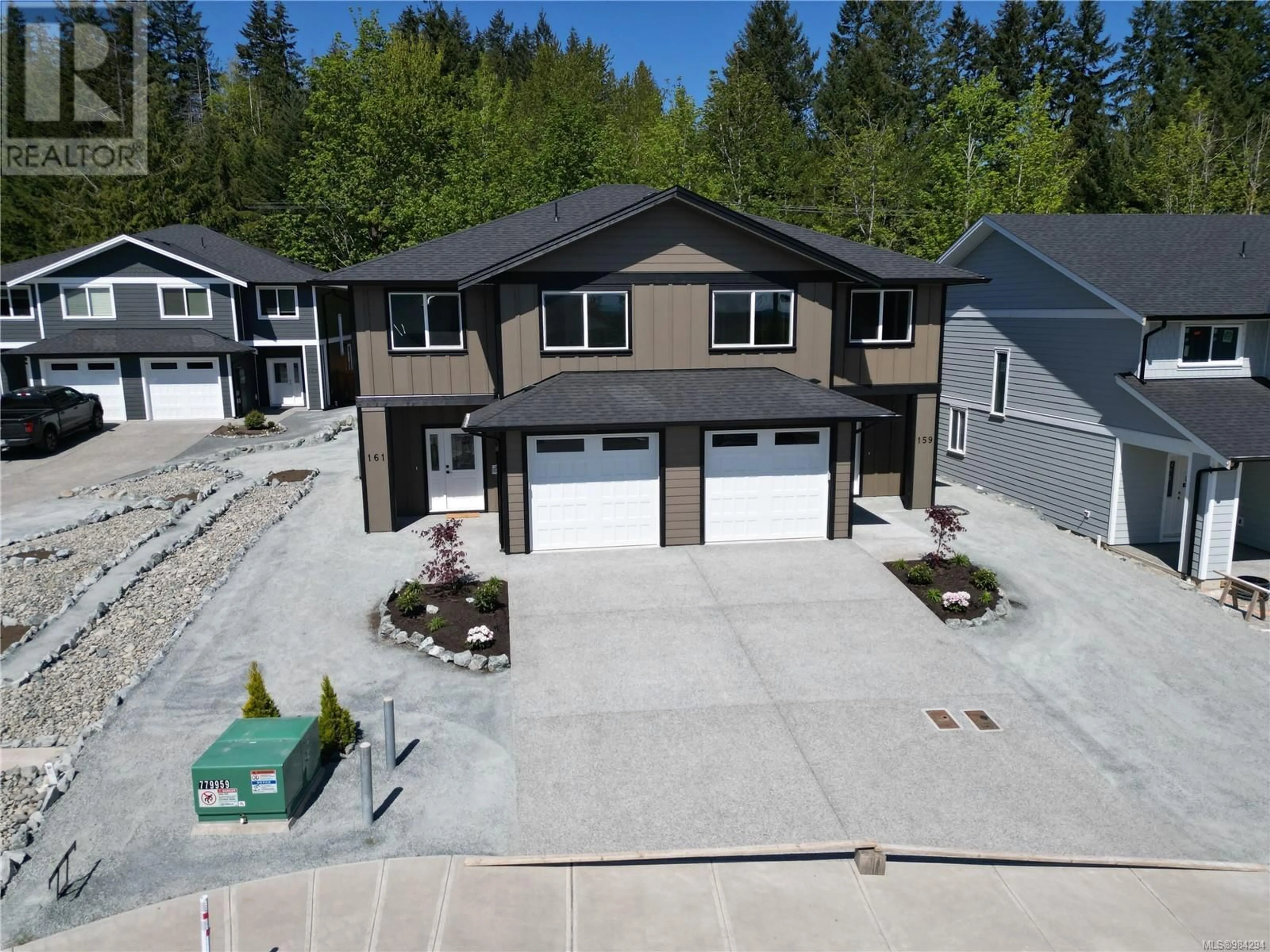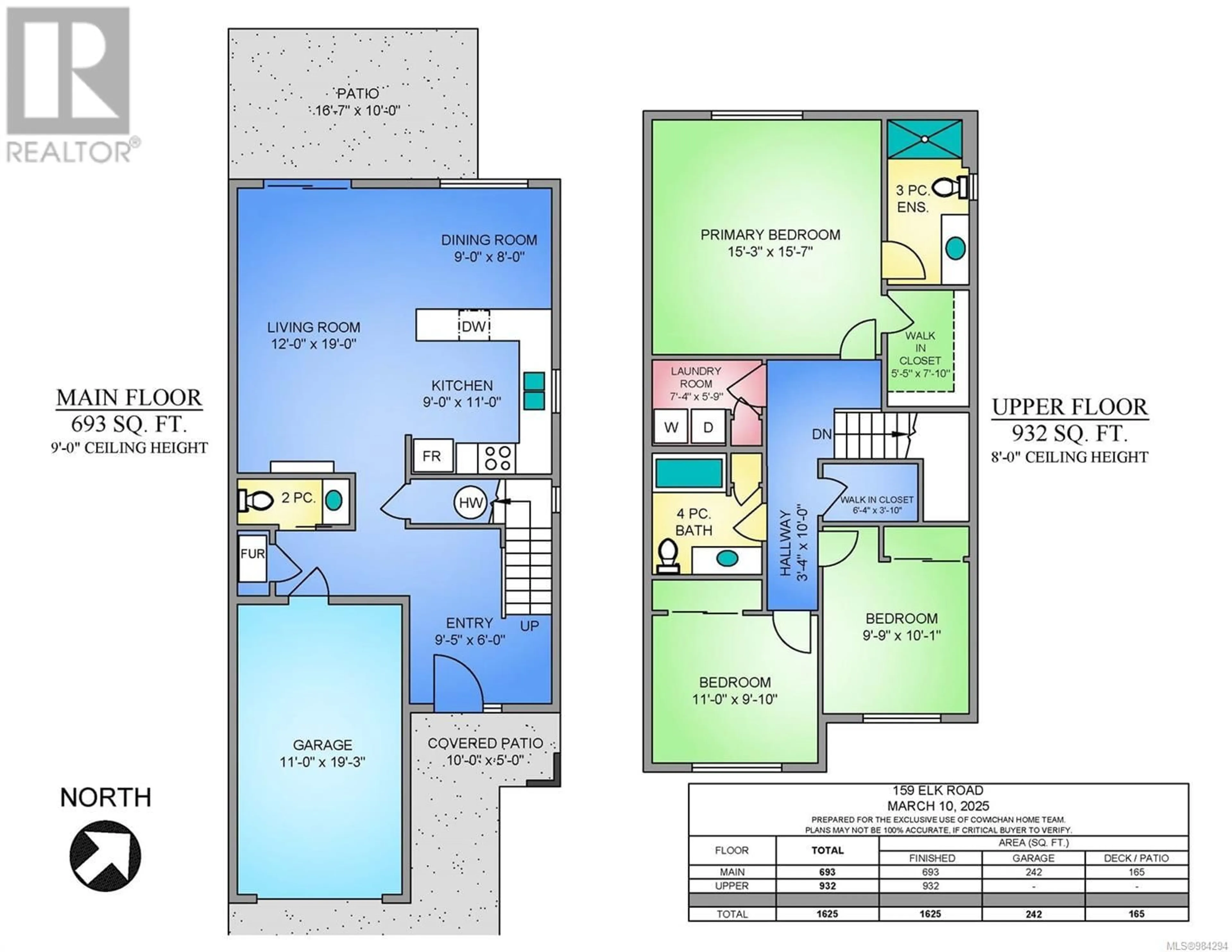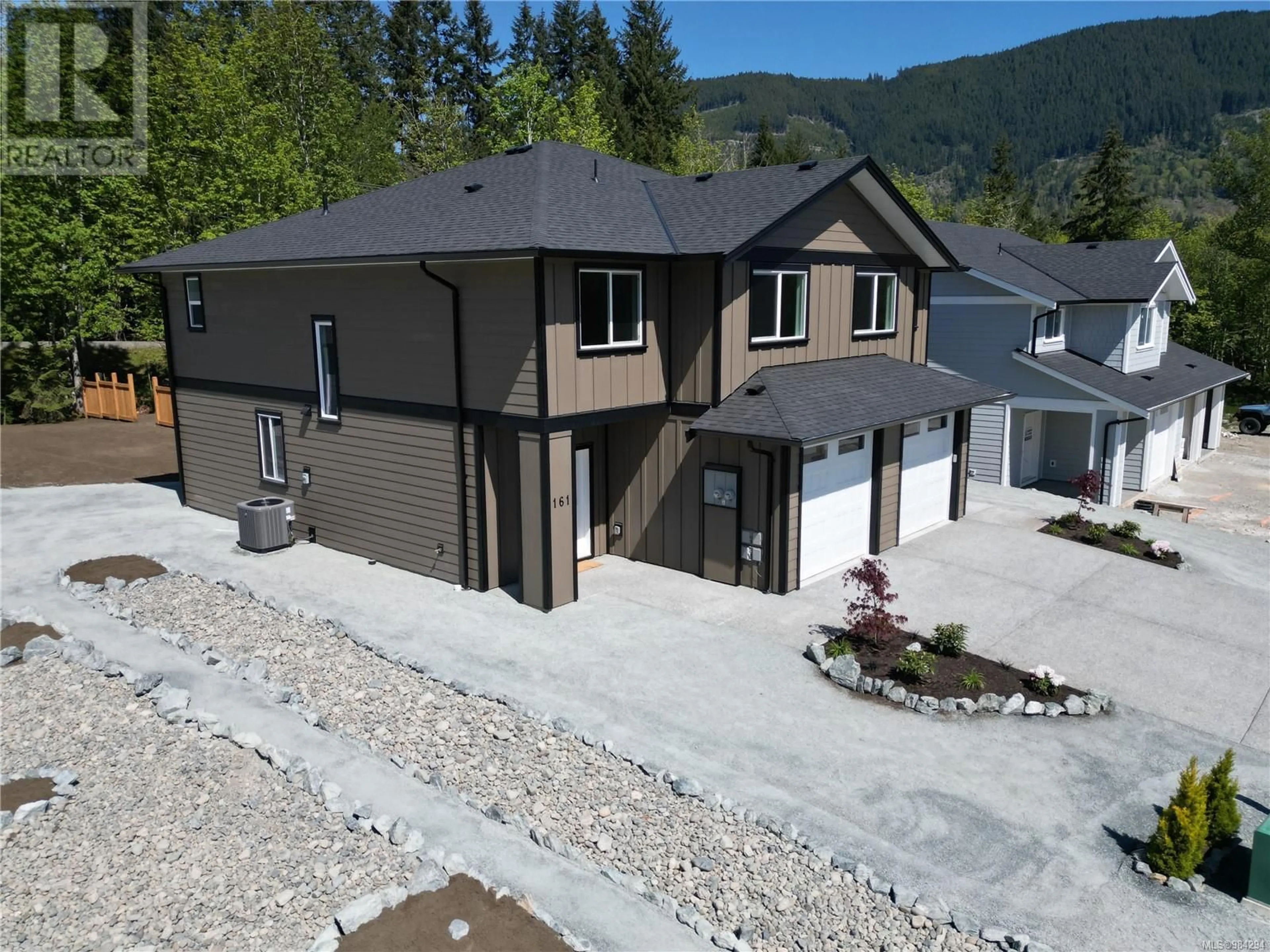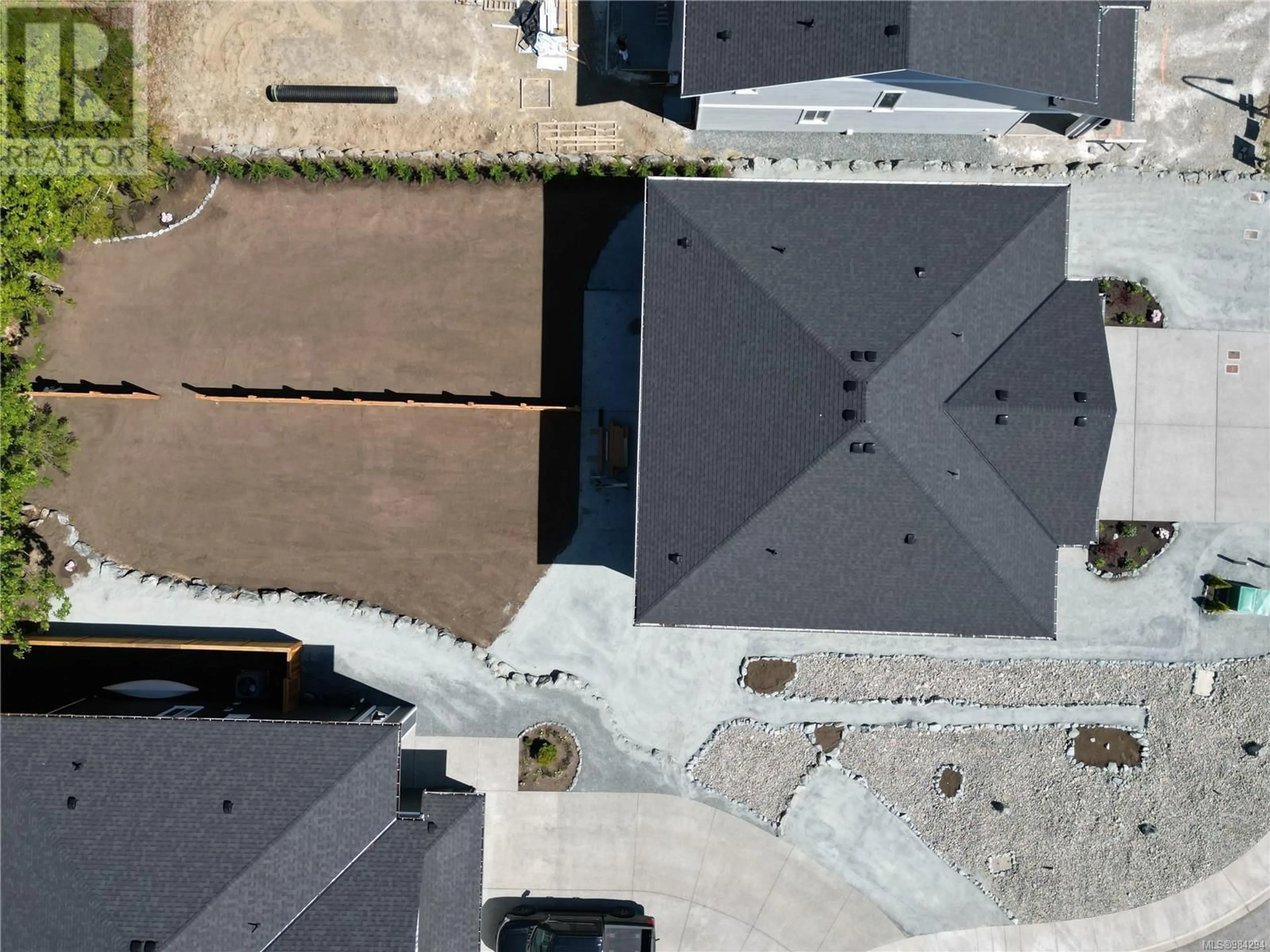159 ELK ROAD, Lake Cowichan, British Columbia V0R2G0
Contact us about this property
Highlights
Estimated valueThis is the price Wahi expects this property to sell for.
The calculation is powered by our Instant Home Value Estimate, which uses current market and property price trends to estimate your home’s value with a 90% accuracy rate.Not available
Price/Sqft$334/sqft
Monthly cost
Open Calculator
Description
Great value in new construction! Nearly 1600sqft move in ready half-duplex in Elk Heights, Lake Cowichan's newest residential development. This 3 bed, 3 bath home by Raymond Construction features 9ft main floor ceilings, quartz countertops and soft close cabinets in the well thought out kitchen as well as a generous sized open living area perfect for entertaining. The amply sized back yard is ideal for kids and pets to play on those days when you’re done spending time at the lake! Fully landscaped and available for immediate possession! (id:39198)
Property Details
Interior
Features
Second level Floor
Ensuite
6 x 11Primary Bedroom
16 x 15Bedroom
10 x 11Bathroom
7 x 8Exterior
Parking
Garage spaces -
Garage type -
Total parking spaces 2
Condo Details
Inclusions
Property History
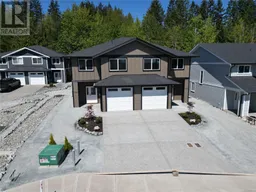 32
32
