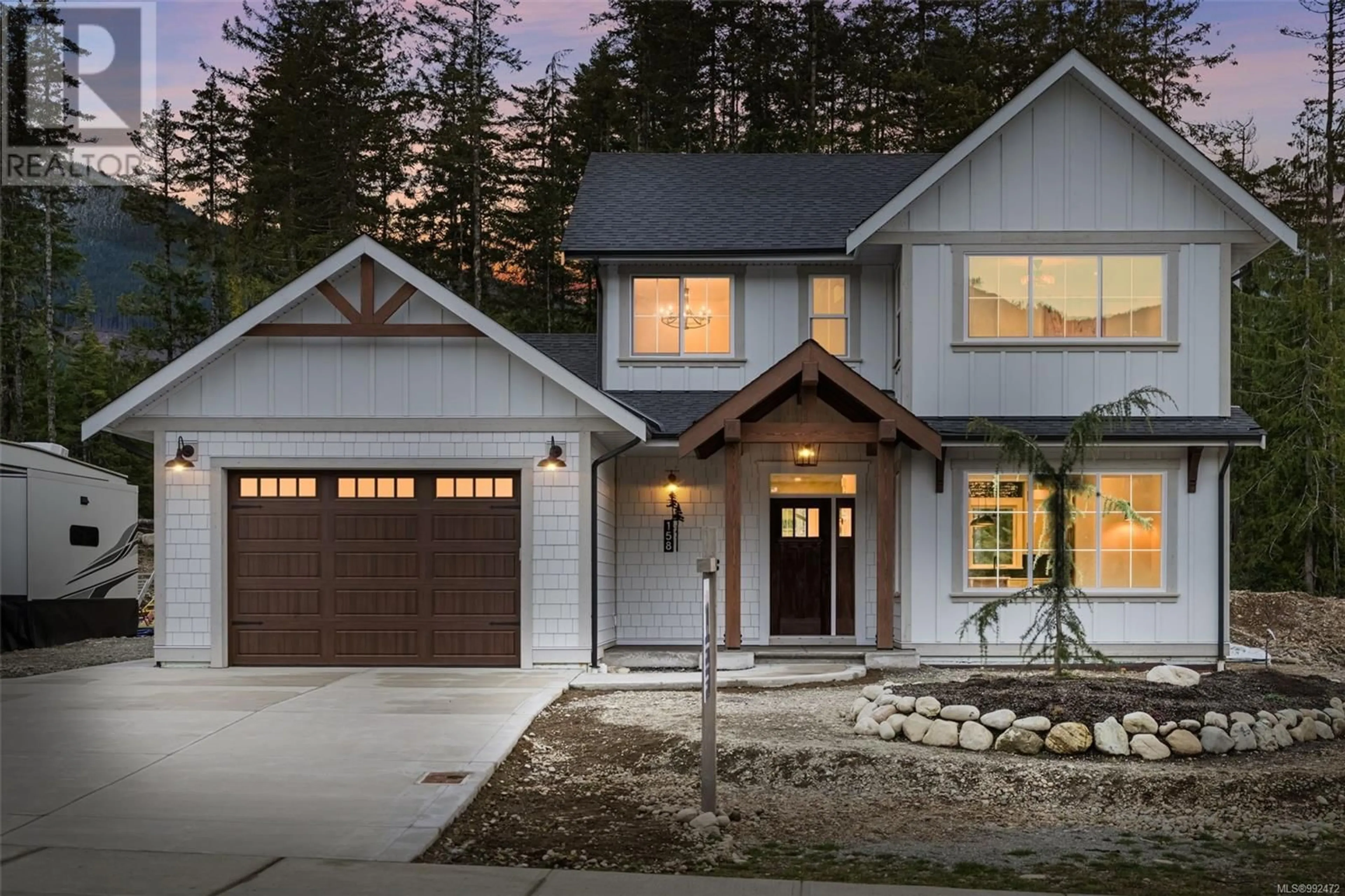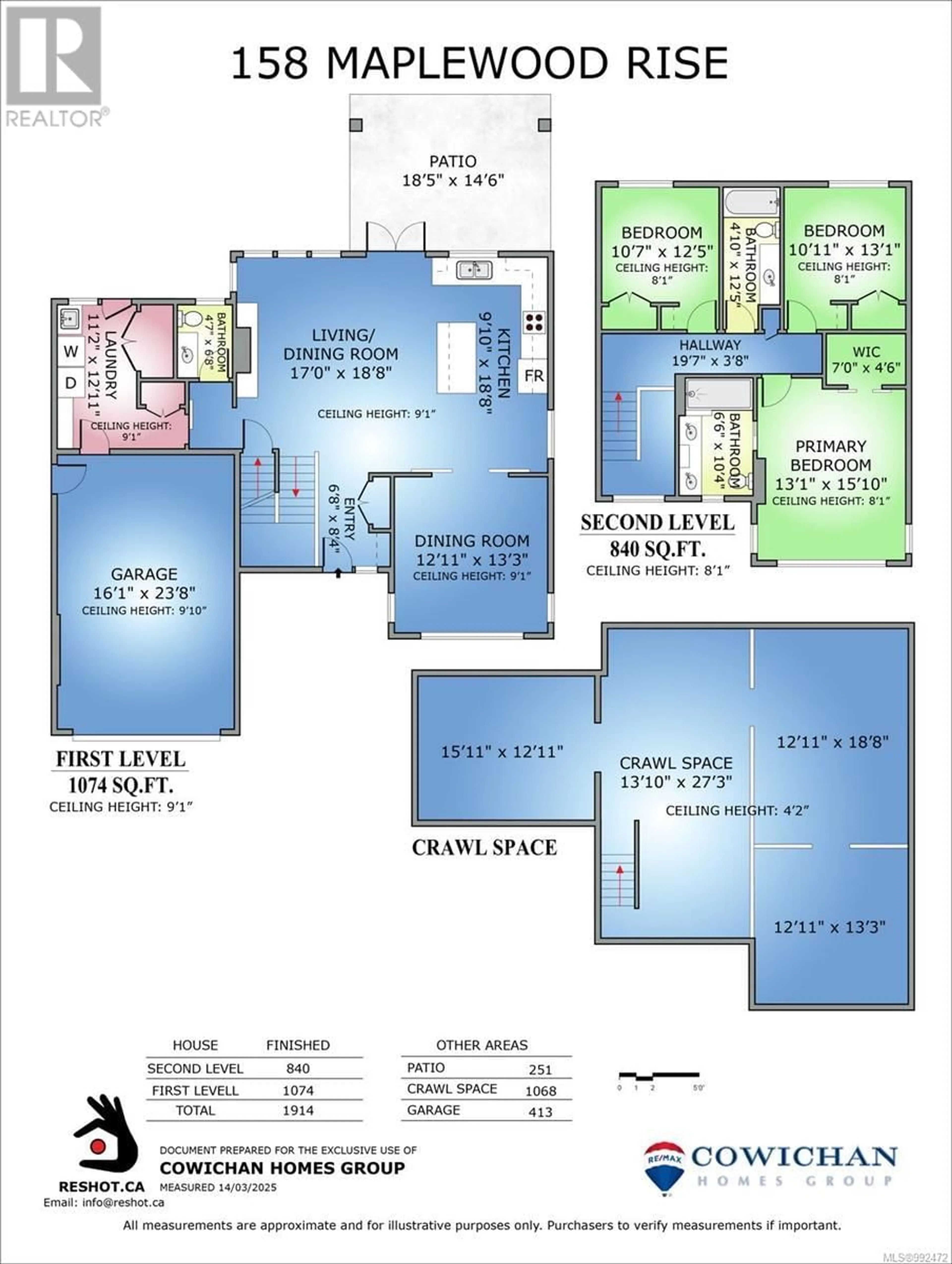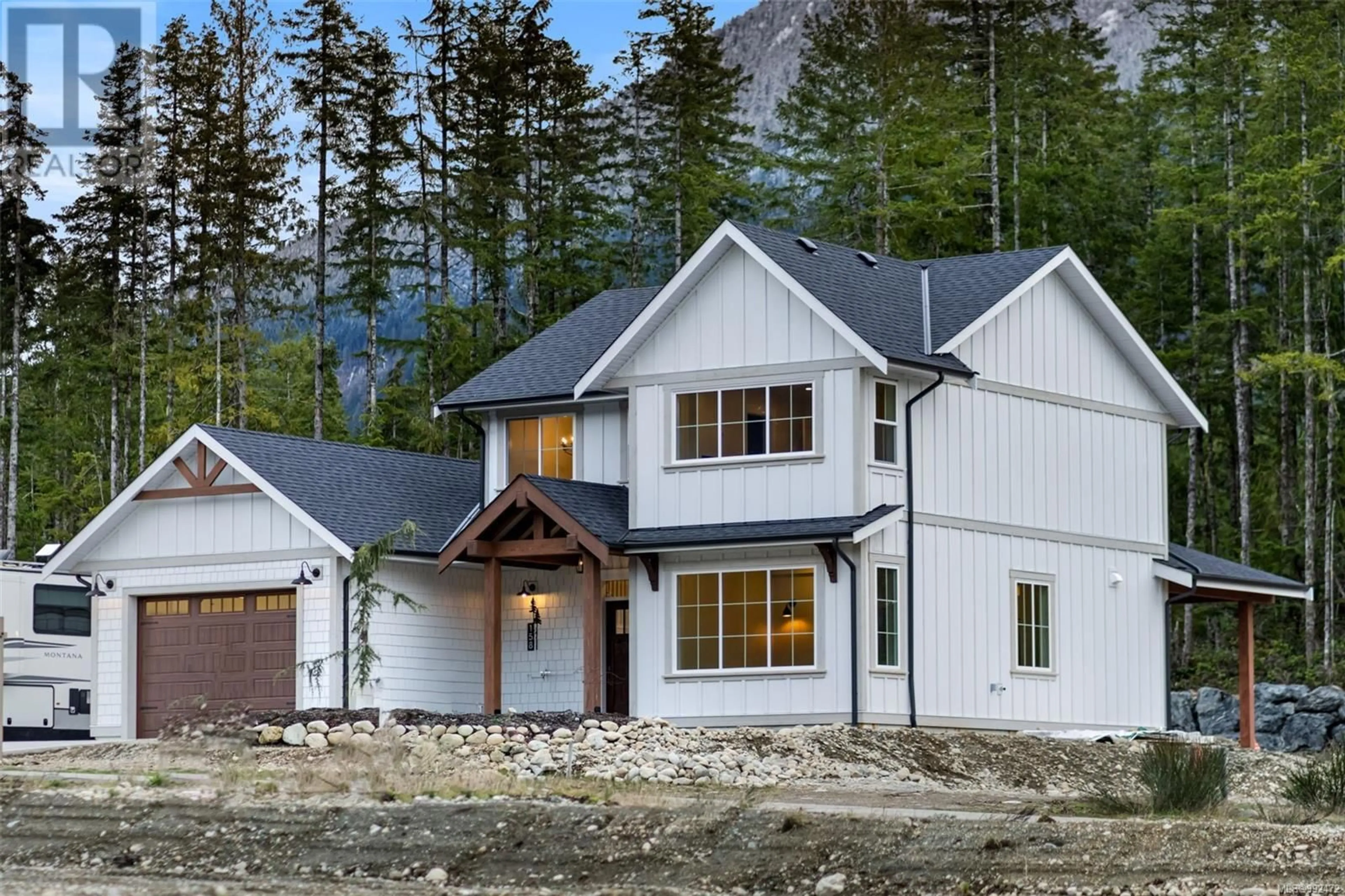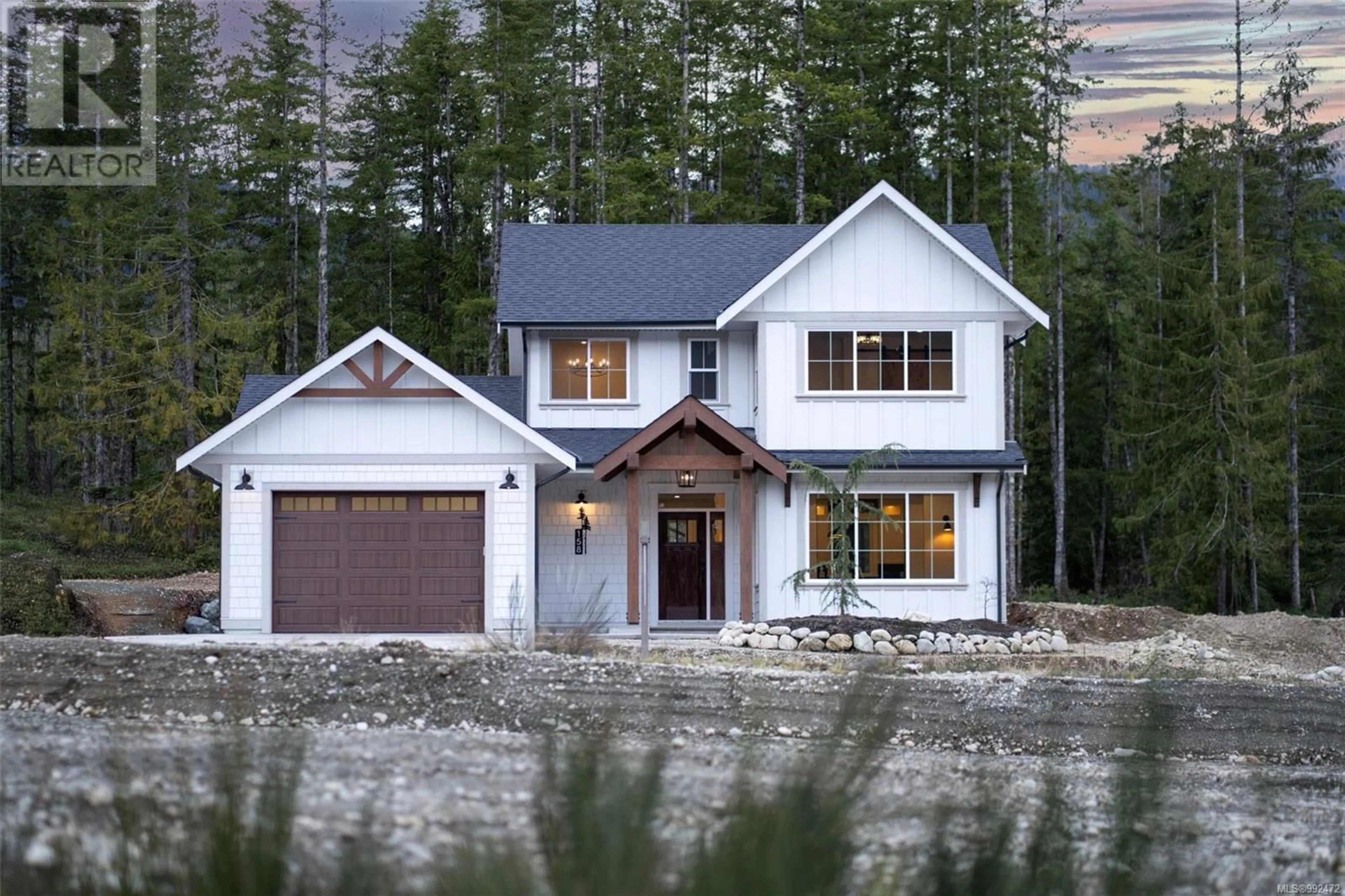158 Maplewood Rise, Lake Cowichan, British Columbia V0R2G0
Contact us about this property
Highlights
Estimated ValueThis is the price Wahi expects this property to sell for.
The calculation is powered by our Instant Home Value Estimate, which uses current market and property price trends to estimate your home’s value with a 90% accuracy rate.Not available
Price/Sqft$488/sqft
Est. Mortgage$4,015/mo
Tax Amount ()-
Days On Market15 days
Description
Step into this exquisite 1,900 sq. ft. modern farmhouse, where style meets serenity. Nestled in the heart of nature, this stunning 3-bedroom, 2.5-bathroom home offers breathtaking mountain views and an idyllic setting surrounded by wildlife, including elk, deer, and more. Plus, you'll have direct access to the Trans Canada Trail, perfect for endless outdoor adventures! Every inch of this home has been thoughtfully designed with custom features, such as built-in shelves, charming barn doors, and a mudroom bench for added convenience. The spacious, covered patio and private backyard create an inviting space for relaxation and entertaining. Inside, oversized windows flood the home with natural light, while the cozy fireplaces in both the living room and primary suite add warmth and charm. Flexibility is key with versatile spaces that could serve as a dining area, home office, or recreation room. Plus, the 4' crawl space provides ample storage, and there's plenty of room for your RV or boat with designated parking. Enjoy peace of mind with efficient features like a heat pump high-efficiency Mitsubishi furnace, step 5 energy code, and an ICF foundation. The spacious primary suite is a true retreat with double sinks and extra storage, and the beautifully designed laundry room is sure to impress. Located just a short 15-minute stroll to the town center and a 20-minute drive to Duncan, you'll enjoy both privacy and convenience. Don't miss out on the chance to own this peaceful retreat, blending nature with modern design in the highly sought-after Trails Edge neighborhood (id:39198)
Property Details
Interior
Features
Second level Floor
Primary Bedroom
13'1 x 15'10Bathroom
Bedroom
10'11 x 13'1Bedroom
10'7 x 12'5Exterior
Parking
Garage spaces 4
Garage type -
Other parking spaces 0
Total parking spaces 4
Property History
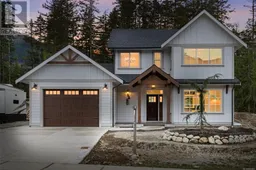 47
47
