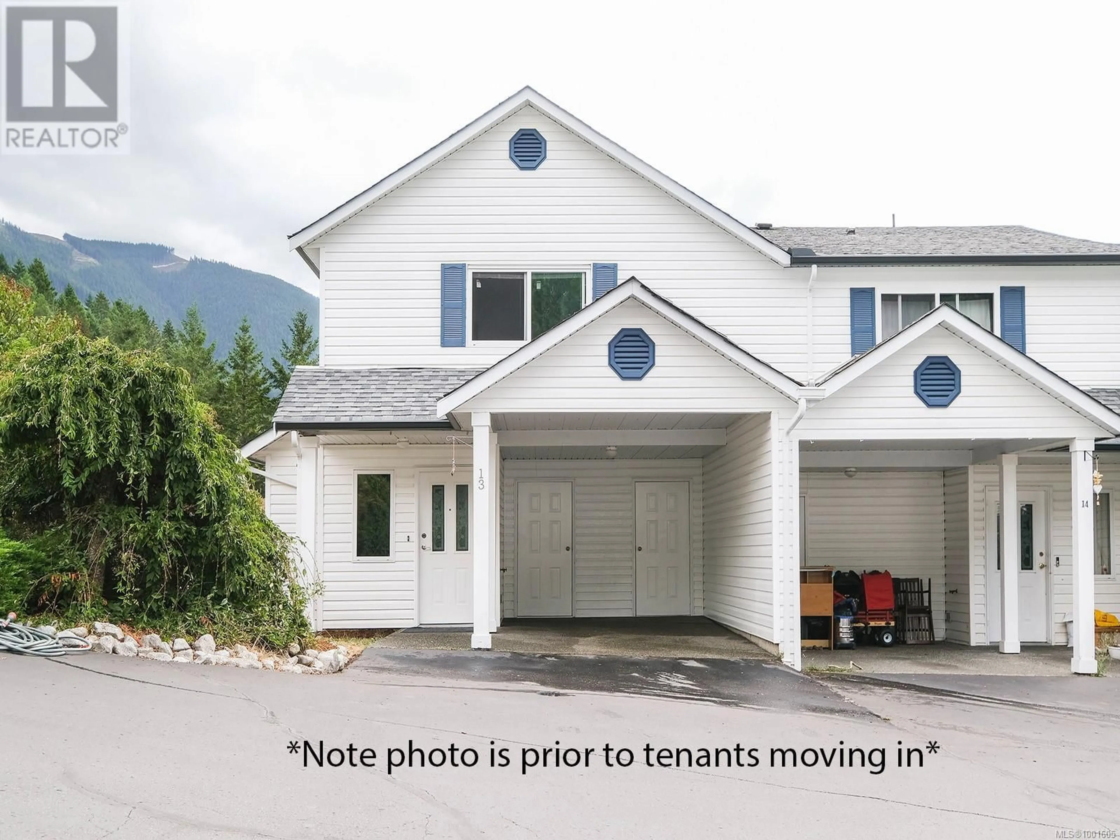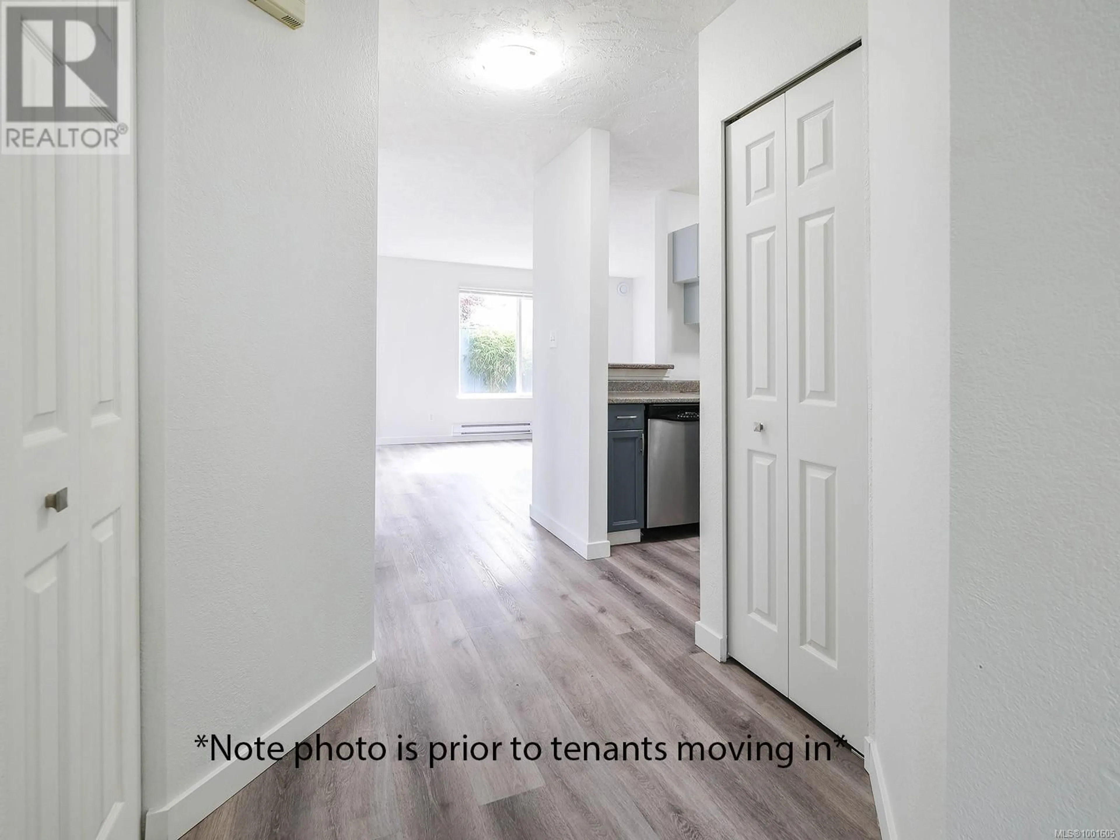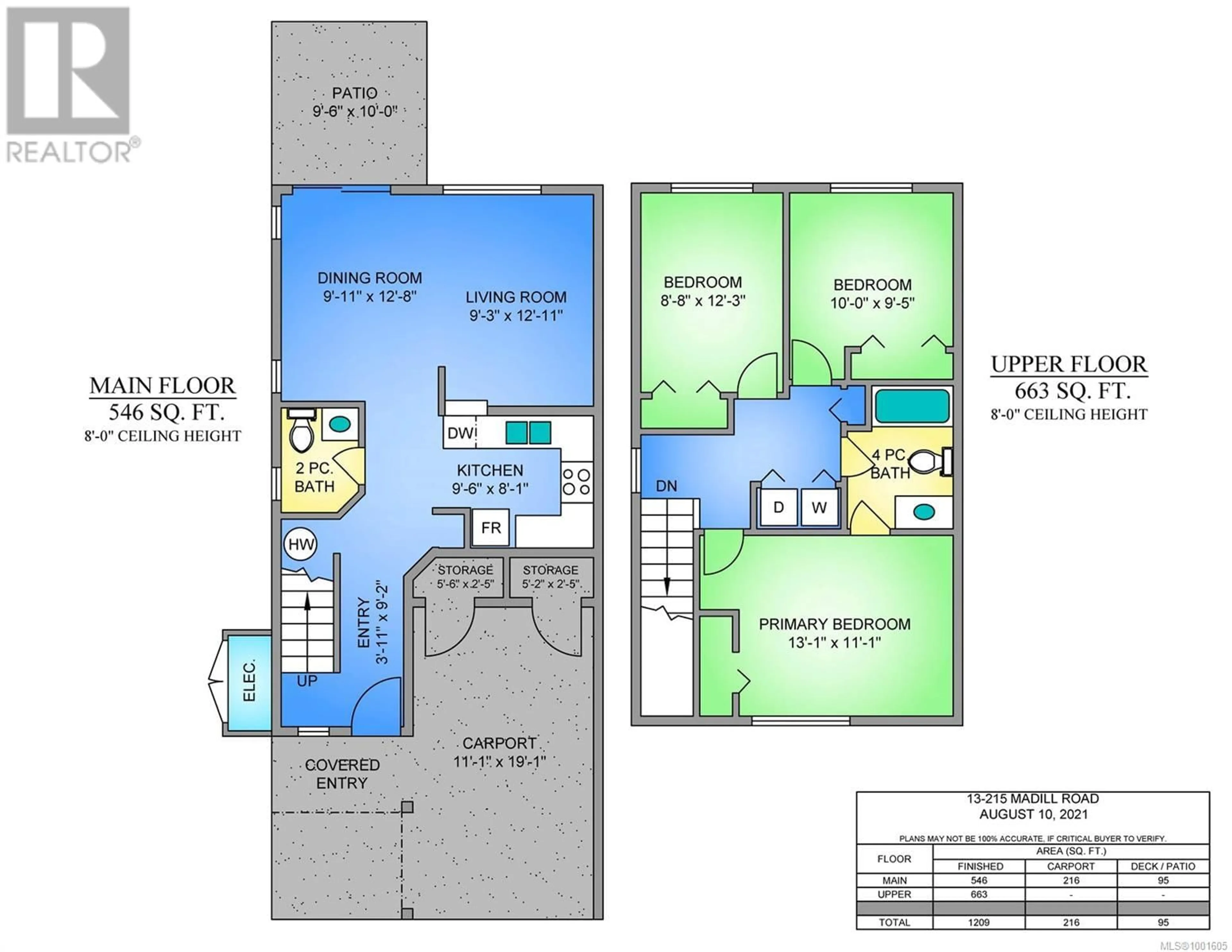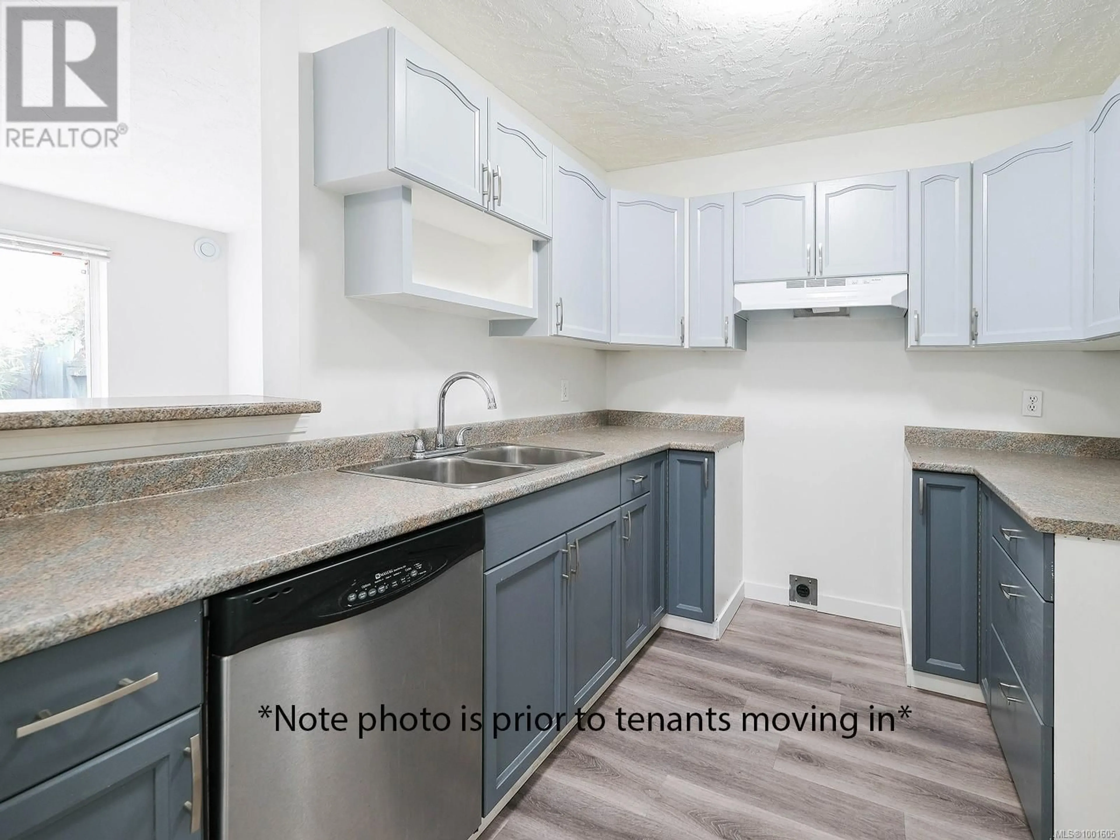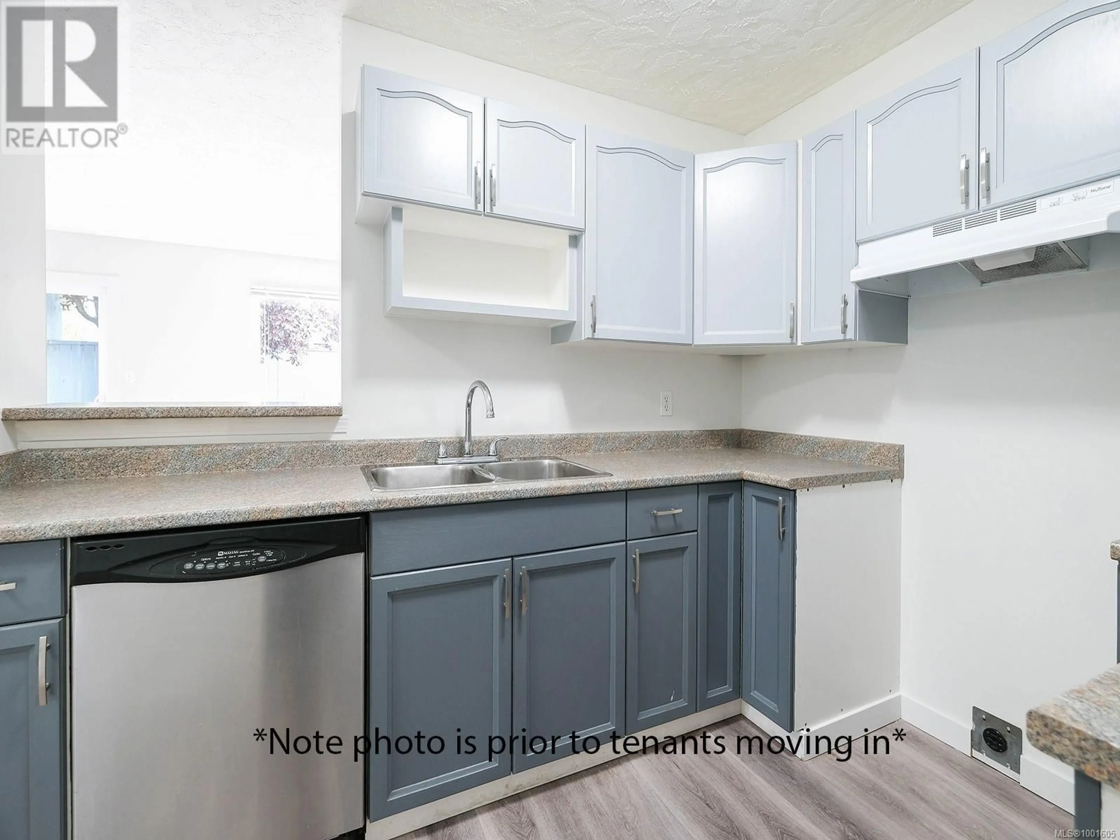13 - 215 MADILL ROAD, Lake Cowichan, British Columbia V0R2G0
Contact us about this property
Highlights
Estimated valueThis is the price Wahi expects this property to sell for.
The calculation is powered by our Instant Home Value Estimate, which uses current market and property price trends to estimate your home’s value with a 90% accuracy rate.Not available
Price/Sqft$304/sqft
Monthly cost
Open Calculator
Description
Welcome to this updated 3-bedroom, 2-bath end-unit townhome in scenic Lake Cowichan. Offering 1,209 sqft of living space, the main level features a 2-piece powder room, two-tone kitchen with pass-through window, dining/living area, and sliding door to a private patio. Upstairs includes the primary bedroom, two additional bedrooms, a 4-piece bath, and a laundry closet. Recent updates include newer flooring, interior paint, toilets, and slider door. Enjoy a fenced backyard, single carport with two storage rooms, plus one additional parking spot. Family- and pet-friendly strata (some restrictions), with long-term rentals allowed. Walk to schools, shopping, dining, and more—just a short drive to Duncan. Discover life in the beautiful Cowichan Valley! (id:39198)
Property Details
Interior
Features
Second level Floor
Bedroom
12'3 x 8'8Bedroom
Bathroom
Primary Bedroom
11'1 x 13'1Exterior
Parking
Garage spaces -
Garage type -
Total parking spaces 14
Condo Details
Inclusions
Property History
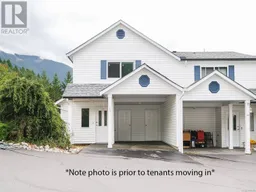 16
16
