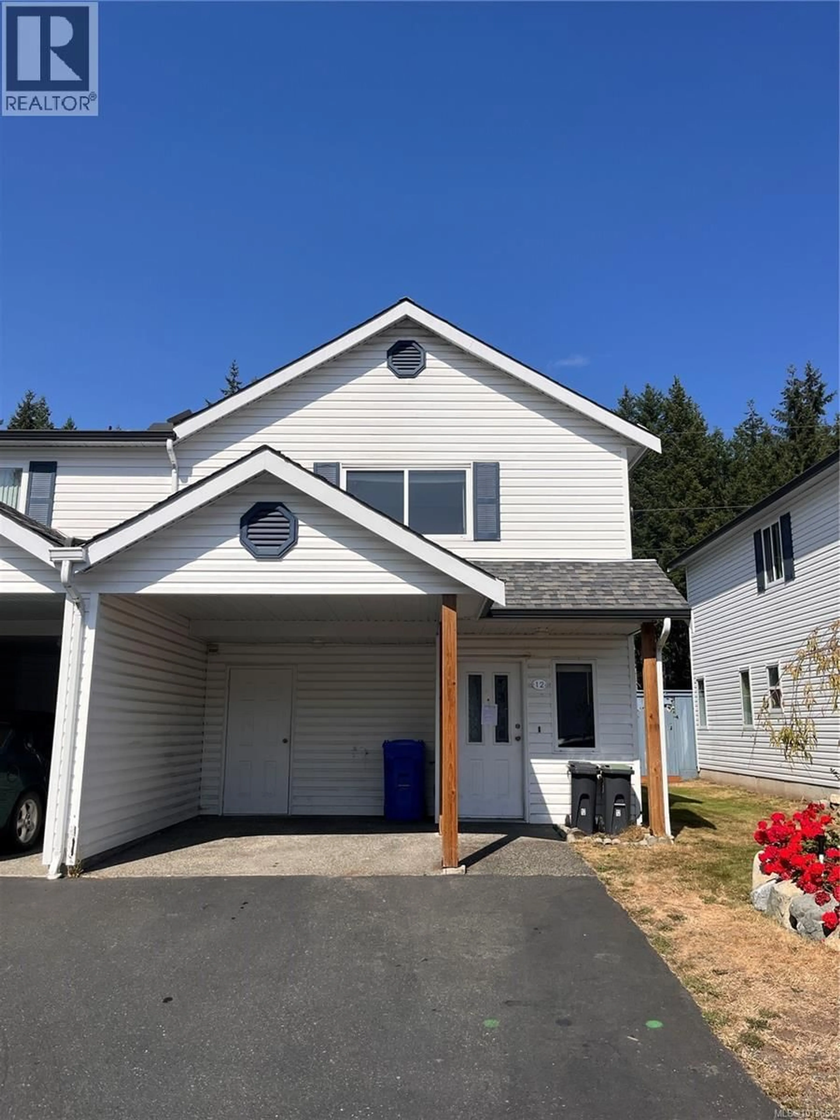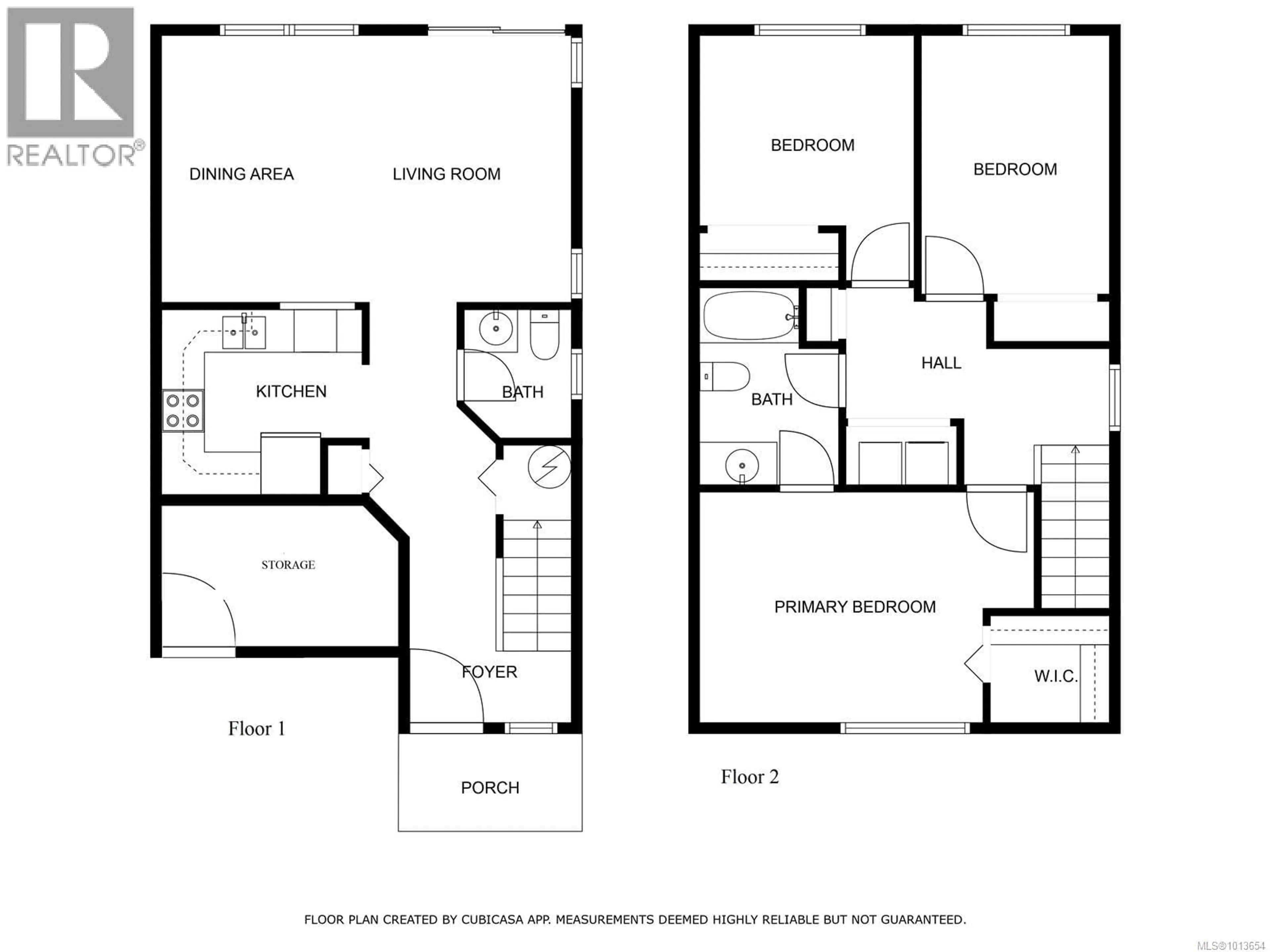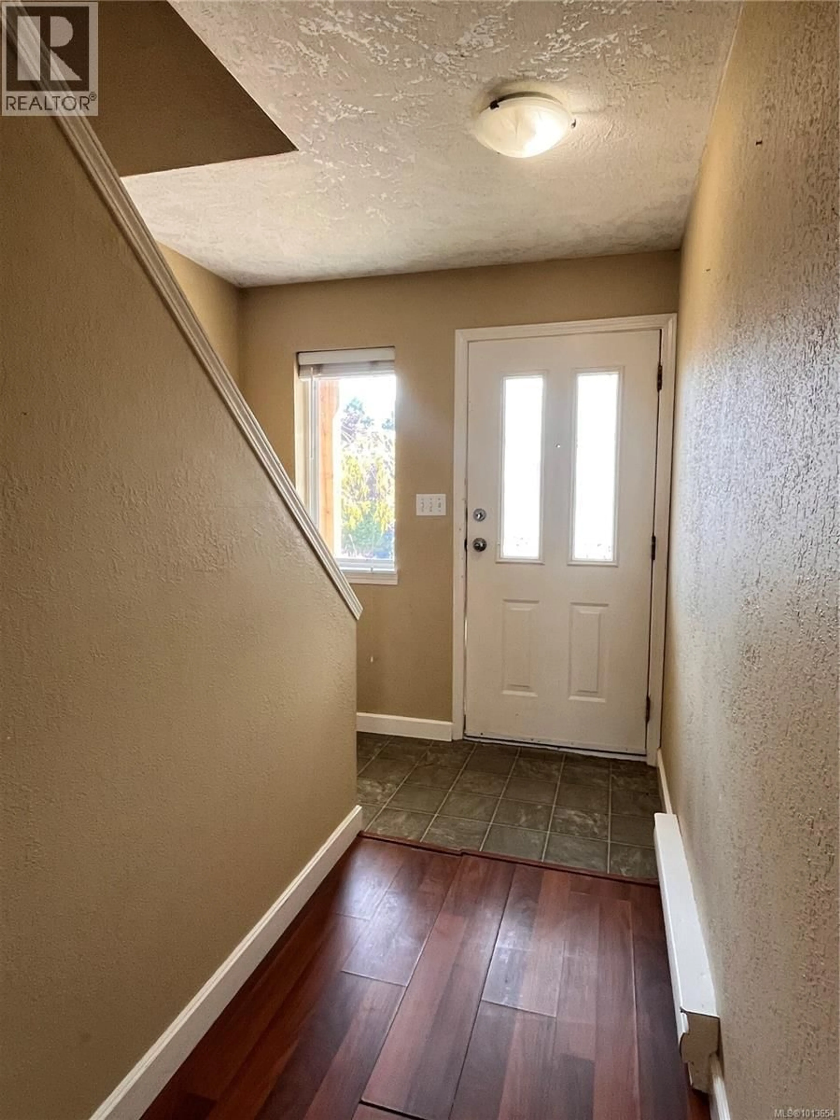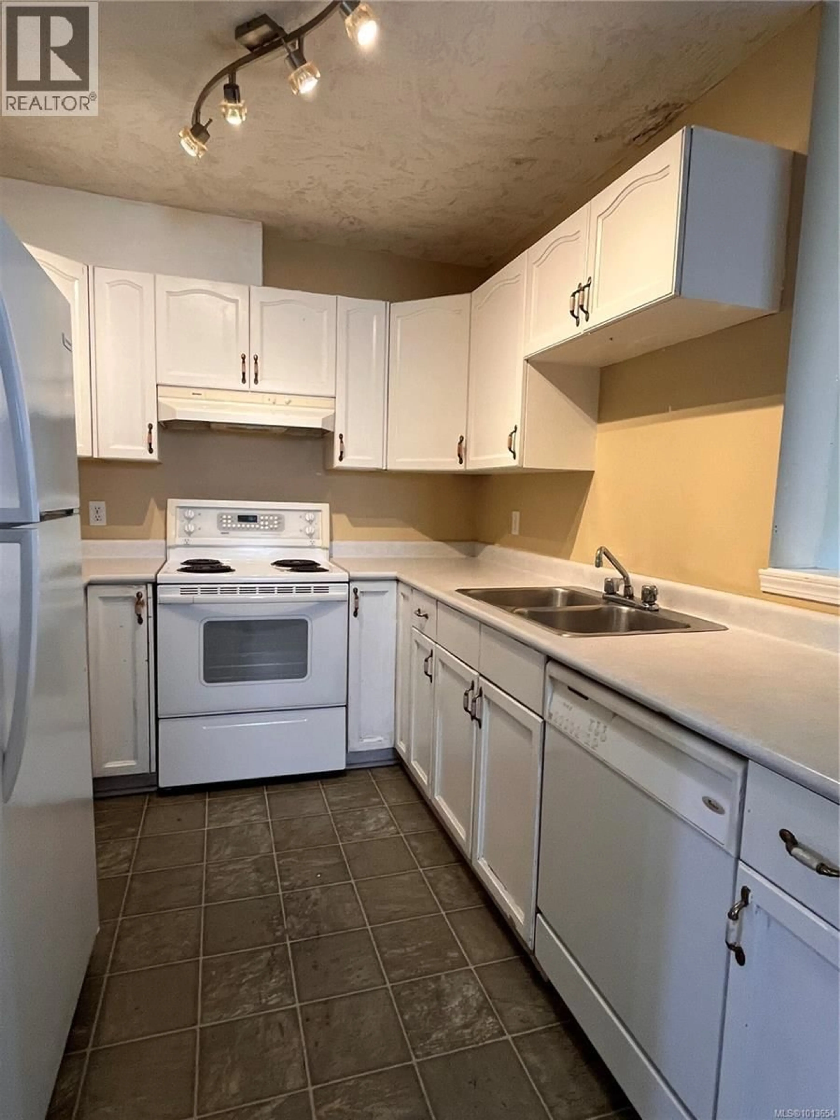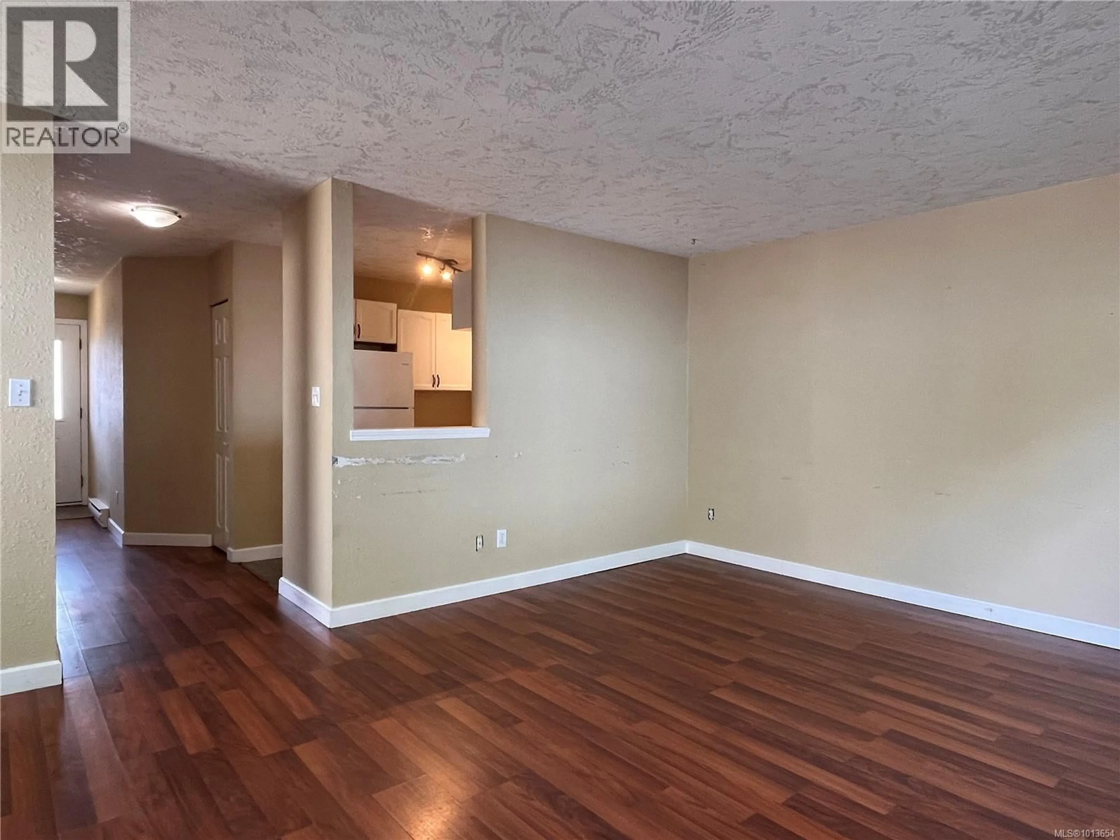12 - 215 MADILL ROAD, Lake Cowichan, British Columbia V0R2G1
Contact us about this property
Highlights
Estimated valueThis is the price Wahi expects this property to sell for.
The calculation is powered by our Instant Home Value Estimate, which uses current market and property price trends to estimate your home’s value with a 90% accuracy rate.Not available
Price/Sqft$270/sqft
Monthly cost
Open Calculator
Description
Welcome to Lake Cowichan Estates! This 3 bed, 2 bath end-unit townhome offers a fantastic opportunity for the handy buyer to add their personal touch. A well-managed strata community, you’ll enjoy peace of mind with a new roof coming soon. The location is unbeatable—just a short stroll to the town center, shops, lakeside dining, schools, and more, plus only 20 minutes to the new Cowichan Hospital. Surrounded by natural beauty, outdoor enthusiasts will love the nearby west coast rainforests, hiking trails, river tubing, and the sparkling lake for swimming and boating. Whether you’re looking to build equity or create your dream home, this inviting townhome puts you at the heart of everything Lake Cowichan has to offer! (id:39198)
Property Details
Interior
Features
Second level Floor
Bedroom
8'9 x 11'11Bedroom
9'11 x 9'0Bathroom
Primary Bedroom
15'6 x 10'11Exterior
Parking
Garage spaces -
Garage type -
Total parking spaces 1
Condo Details
Inclusions
Property History
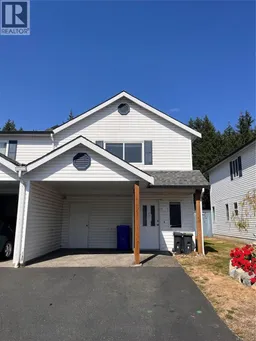 18
18
