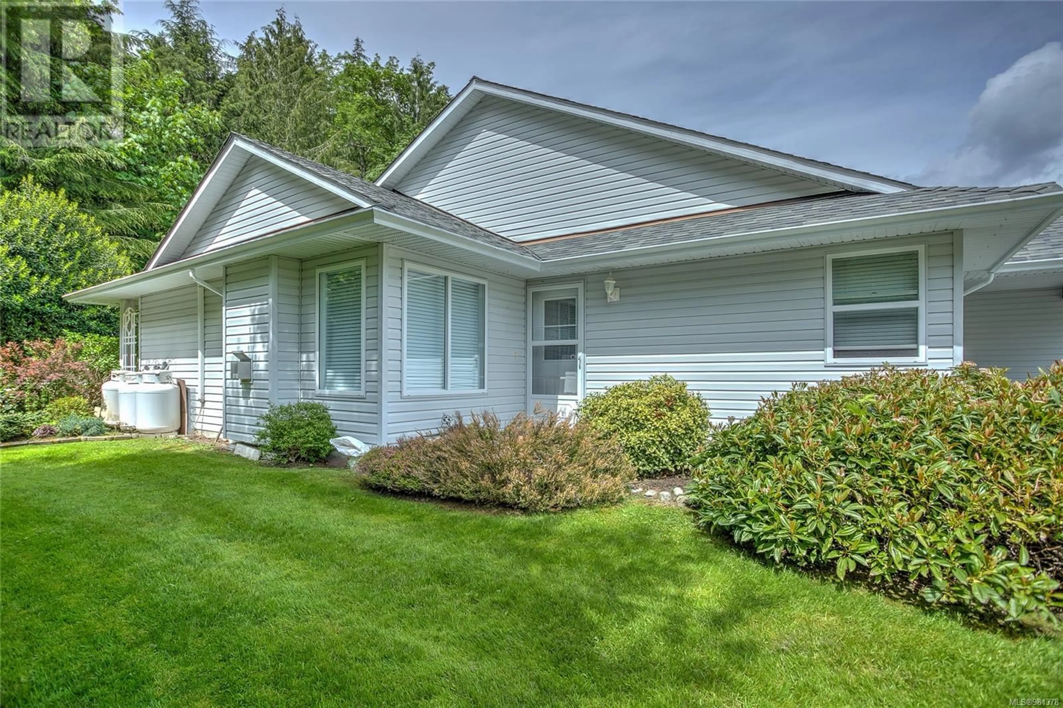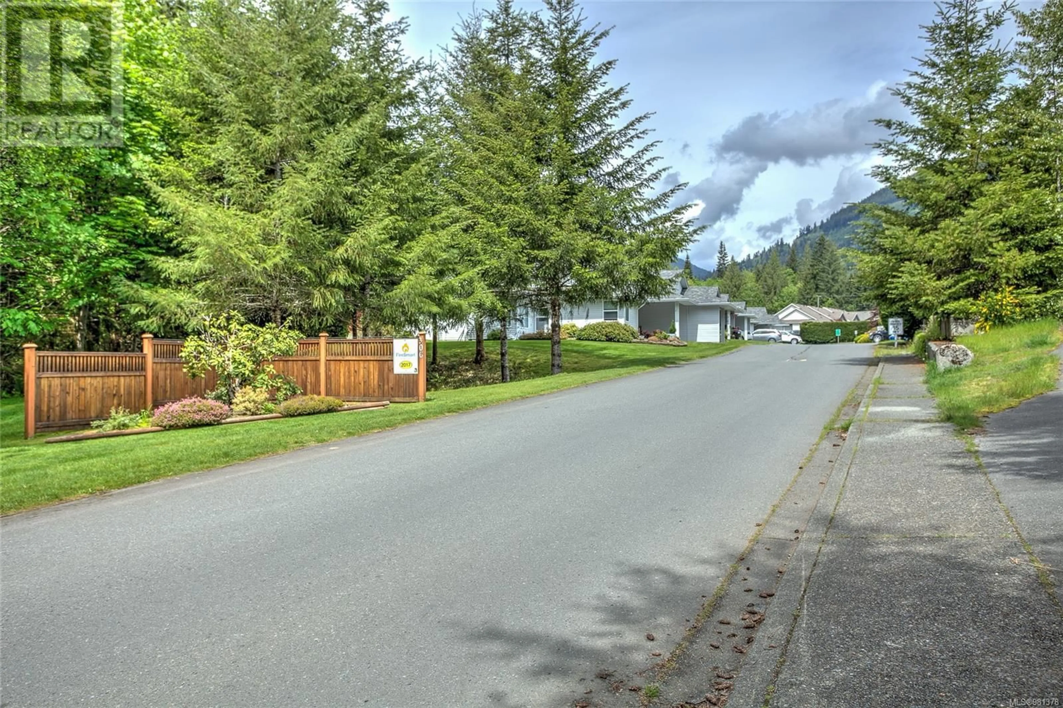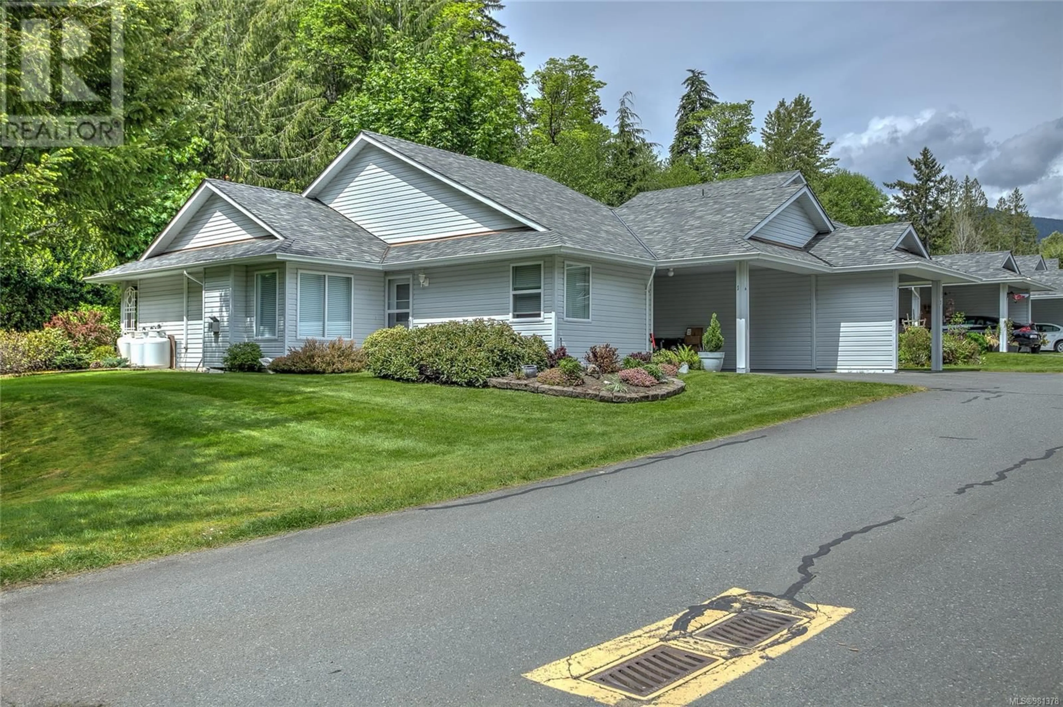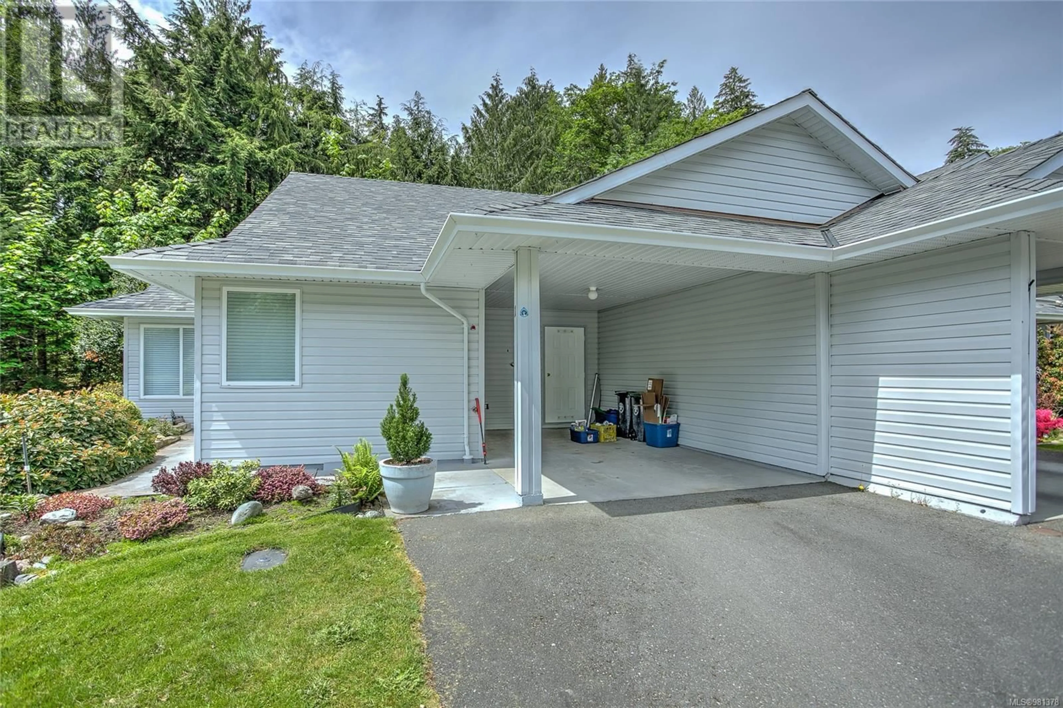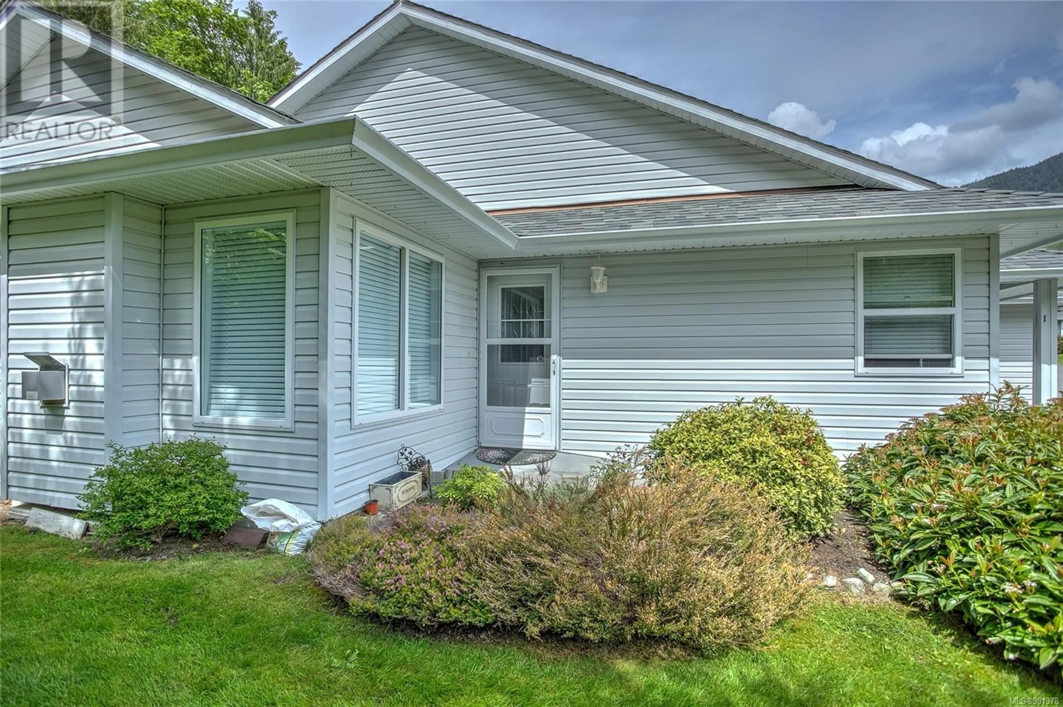1 - 300 GROSSKLEG WAY, Lake Cowichan, British Columbia V0R2G1
Contact us about this property
Highlights
Estimated ValueThis is the price Wahi expects this property to sell for.
The calculation is powered by our Instant Home Value Estimate, which uses current market and property price trends to estimate your home’s value with a 90% accuracy rate.Not available
Price/Sqft$464/sqft
Est. Mortgage$2,040/mo
Maintenance fees$187/mo
Tax Amount ()$2,501/yr
Days On Market148 days
Description
Lovely 2 bed, 2 bath Patio home. I would consider this the best home in the entire complex! It has no neighbors on the one side, it has a creek that meanders through at the back, and it has a propane fireplace that only the first phase can brag about! Beautiful serene grounds are cared for by the strata but you have a little space to have your special flowers! Cheerful views from every window. Great efficient lay out with a semi open concept! All appliances included. Join some of the folks at the club house for a game of cards or story telling. Very well run strata complex. Most owners have been there for years and have created a lovely community for you to join. Close to town and you will get to walk through a beautiful park to get a few groceries or go to the hardware store, bank, pharmacy, liquor store etc... (id:39198)
Property Details
Interior
Features
Main level Floor
Bathroom
Living room
15'7 x 12'7Kitchen
9'5 x 11Dining room
9'8 x 8'1Exterior
Parking
Garage spaces -
Garage type -
Total parking spaces 6
Condo Details
Inclusions
Property History
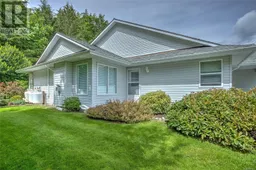 56
56
