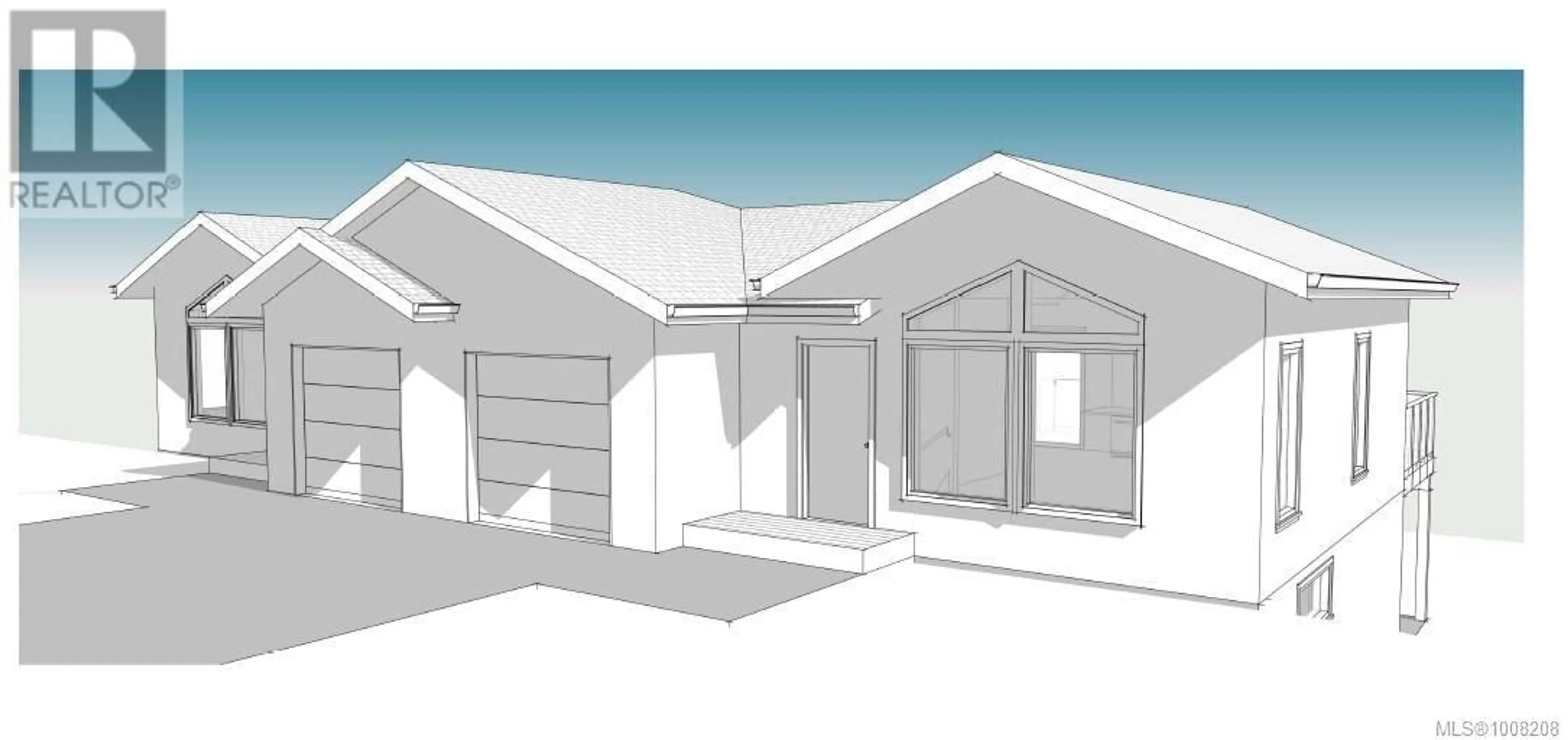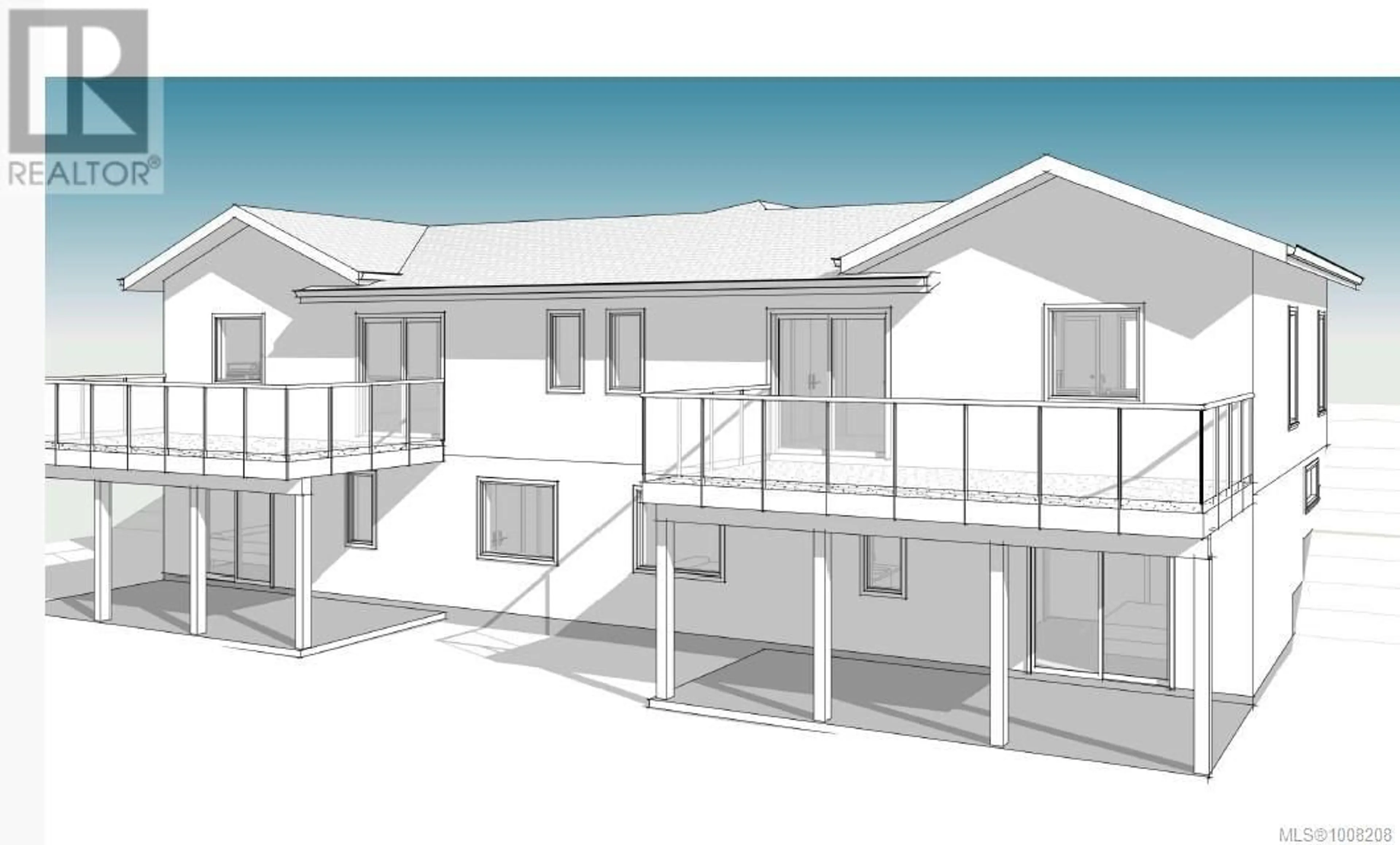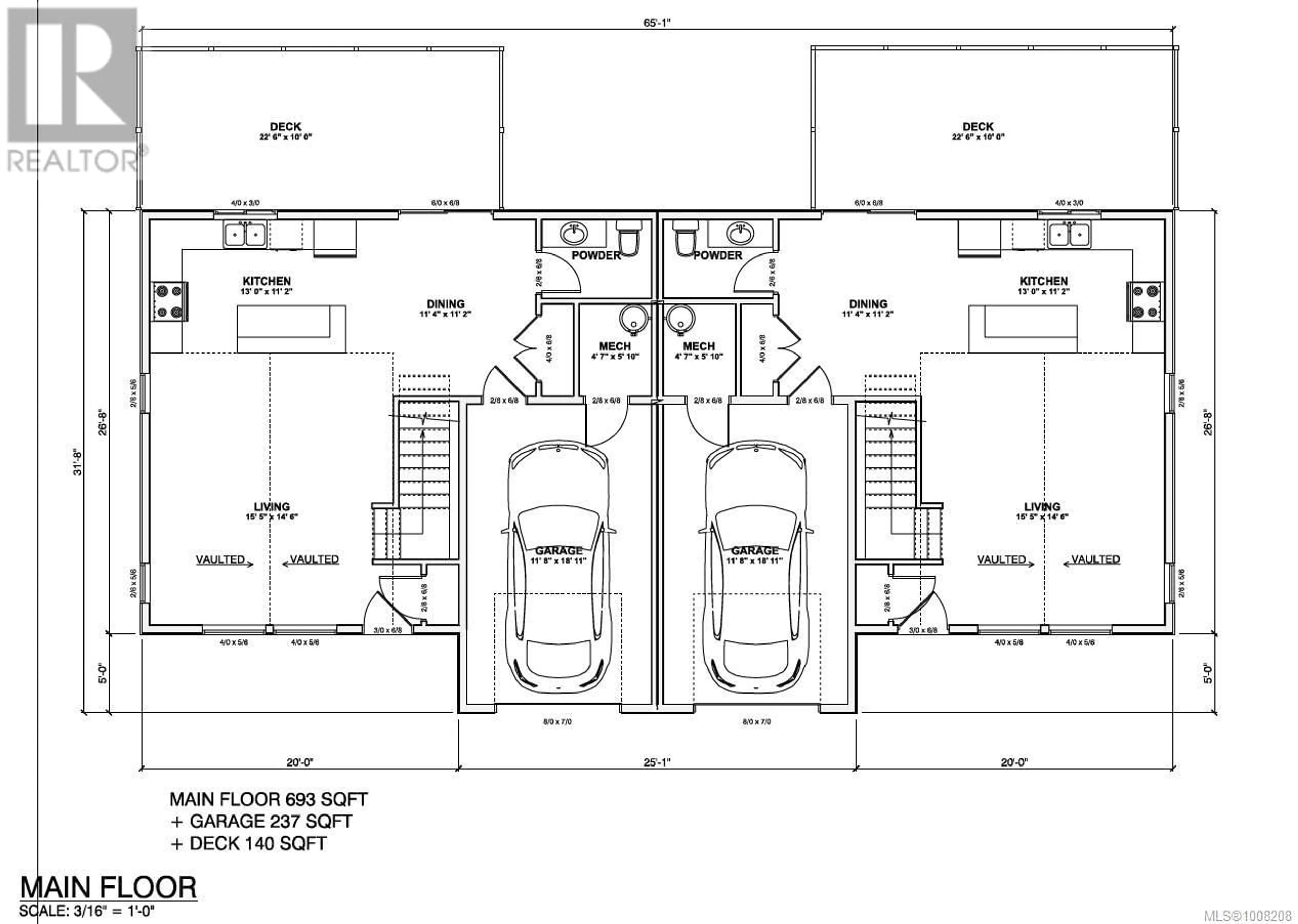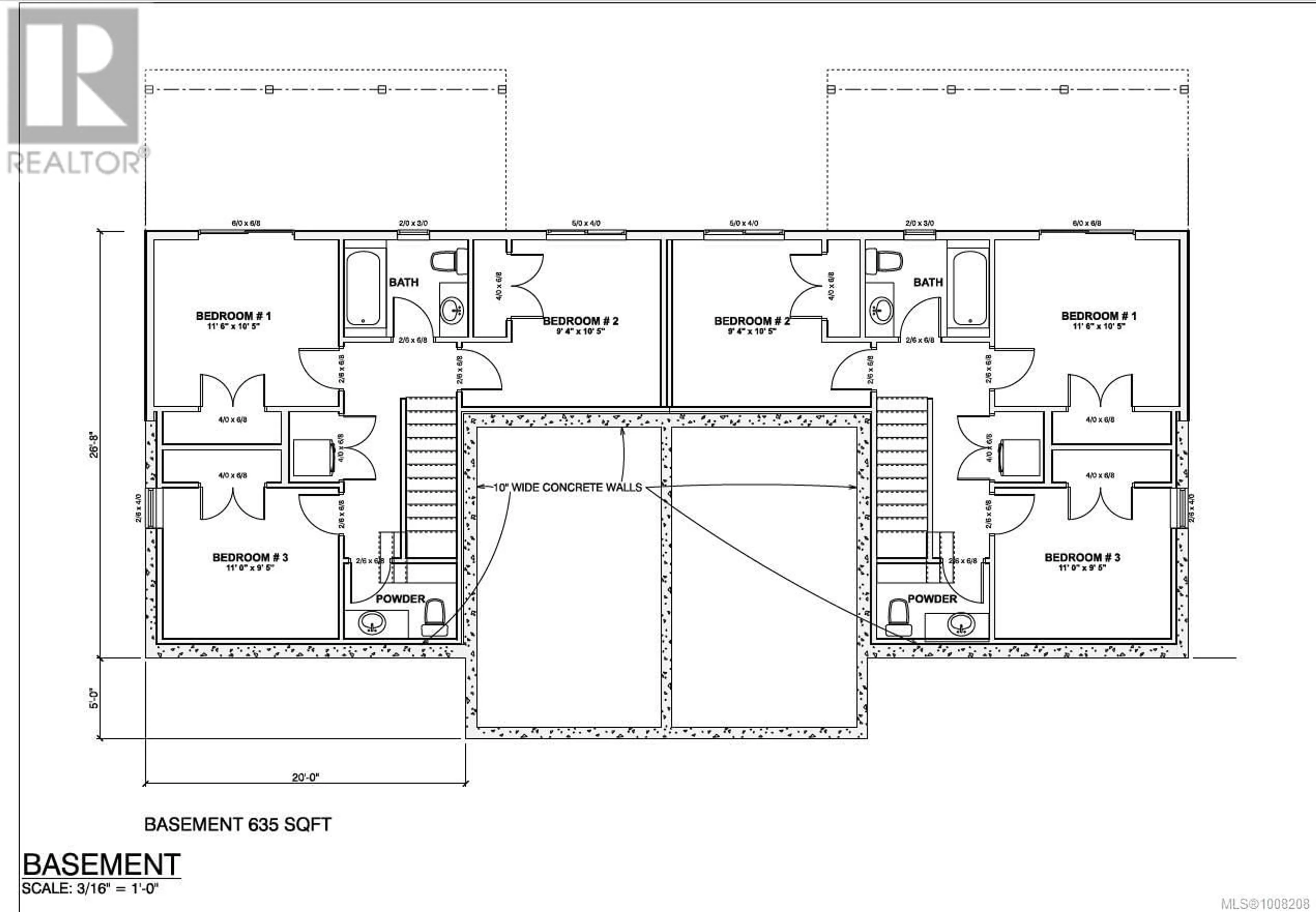(Prop) SLA - 118 HUNTER WAY, Ladysmith, British Columbia V9G1C4
Contact us about this property
Highlights
Estimated valueThis is the price Wahi expects this property to sell for.
The calculation is powered by our Instant Home Value Estimate, which uses current market and property price trends to estimate your home’s value with a 90% accuracy rate.Not available
Price/Sqft$414/sqft
Monthly cost
Open Calculator
Description
Welcome to this beautiful new 3-bedroom half duplex in the charming town of Ladysmith. Located near schools of all levels, walking trails, parks, and town amenities, this home offers both convenience and lifestyle. Set in a neighbourhood of attractive new homes, it features a level entry main floor with rear yard access off lower floor. The open-concept main floor includes a vaulted ceiling, bright living room, dining area, and kitchen that leads to a spacious deck—perfect for family time or entertaining. A handy half bath adds everyday comfort. Downstairs, you'll find 9' Ceilings, all three bedrooms, a full 4-piece bathroom, an extra half bath, laundry area, and direct access to a rear patio through sliding glass doors. With a single garage and space for one or two more vehicles, this home is an excellent opportunity to own something new, affordable, and move-in ready. NOTE that the land size is of the whole strata lot and will be shared for both sides. For more information please call Lorne Gait at 250-618-0680. (id:39198)
Property Details
Interior
Features
Lower level Floor
Bathroom
Bathroom
Laundry room
5'0 x 3'7Bedroom
9'5 x 11'0Exterior
Parking
Garage spaces -
Garage type -
Total parking spaces 3
Property History
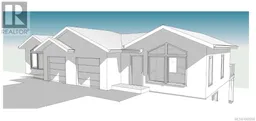 5
5
