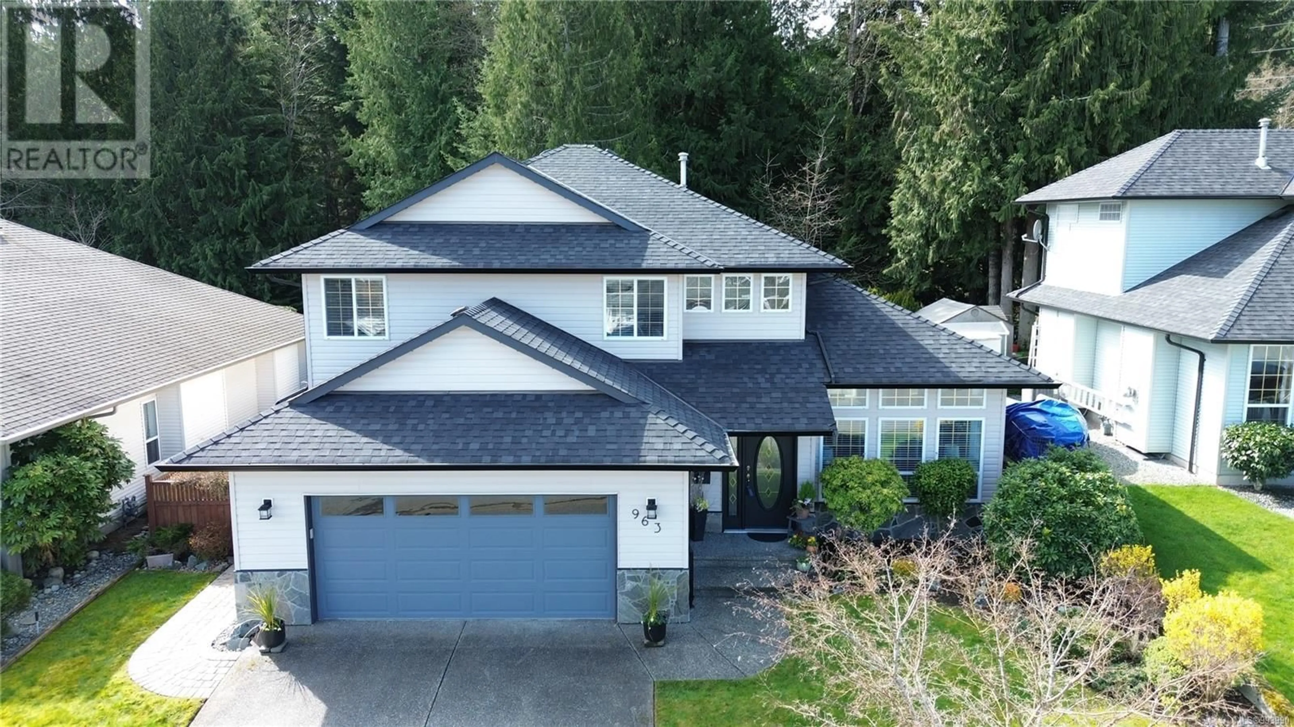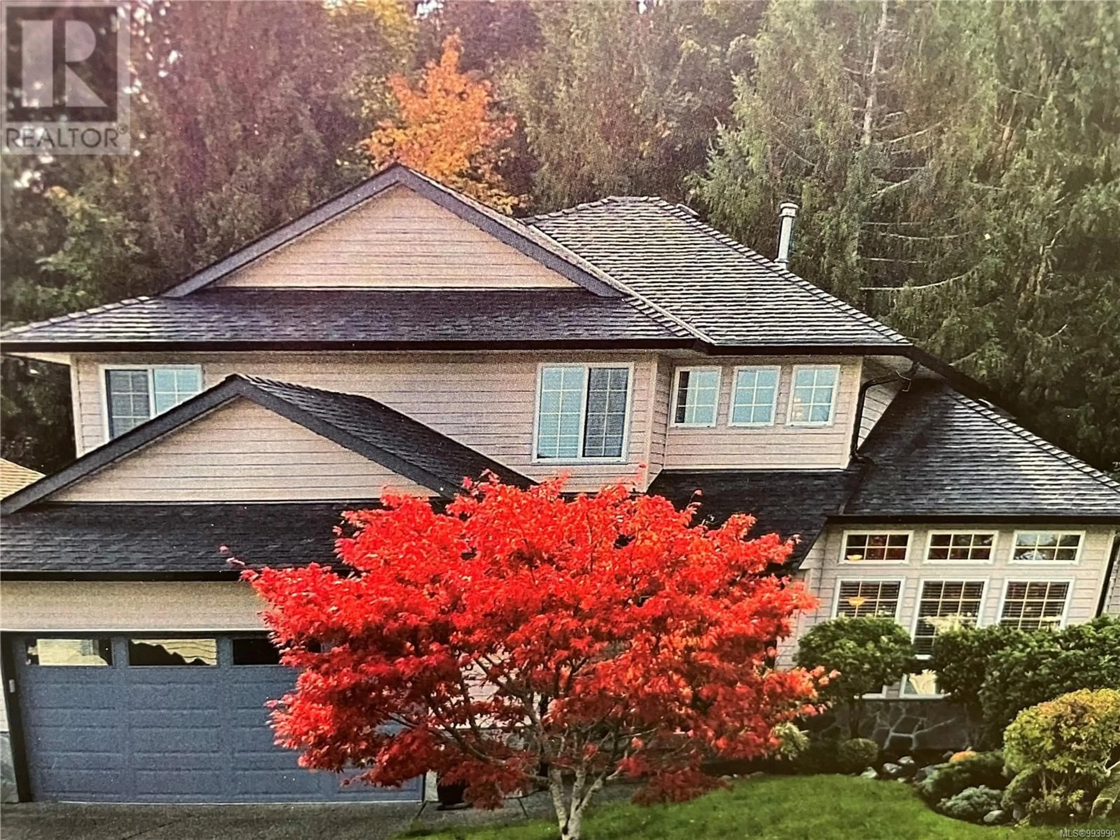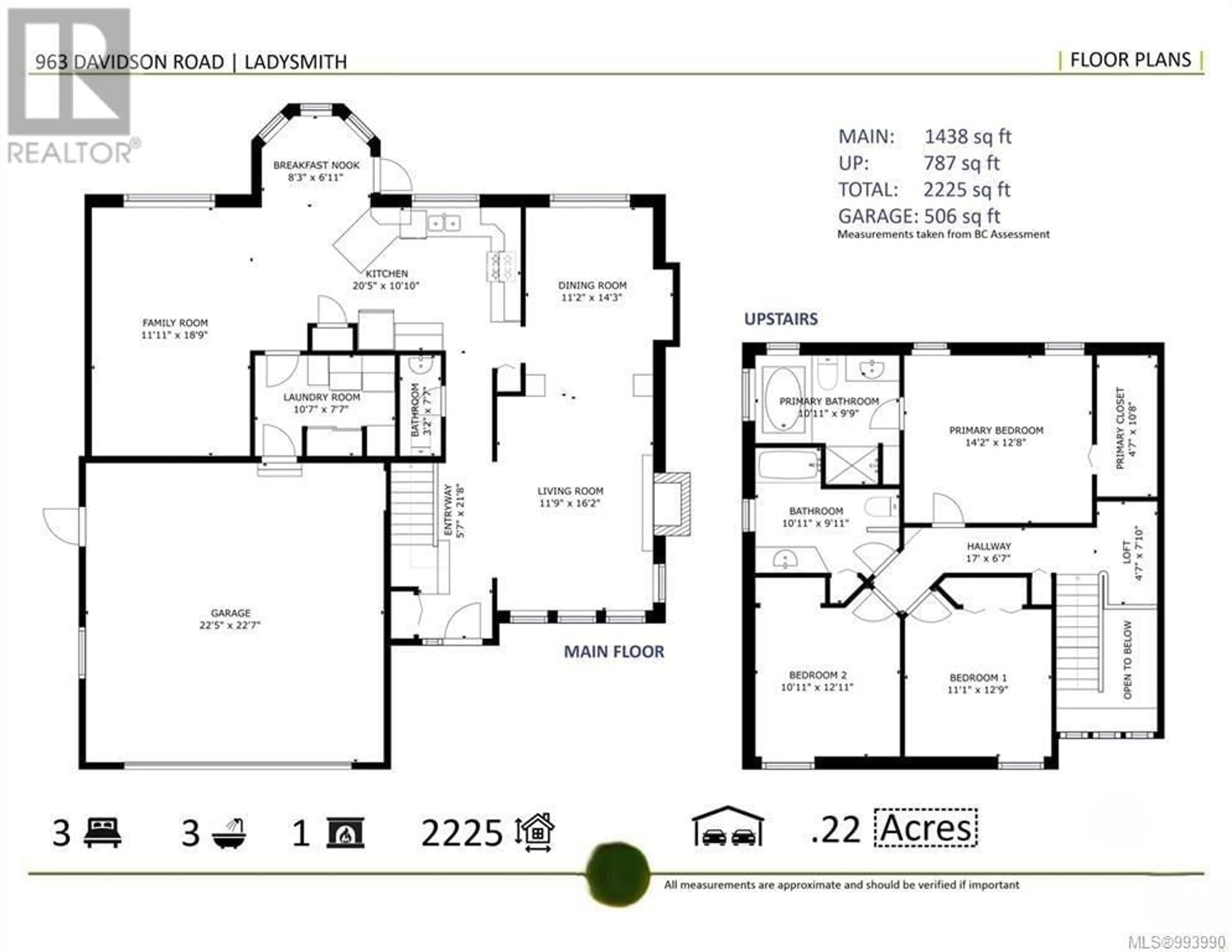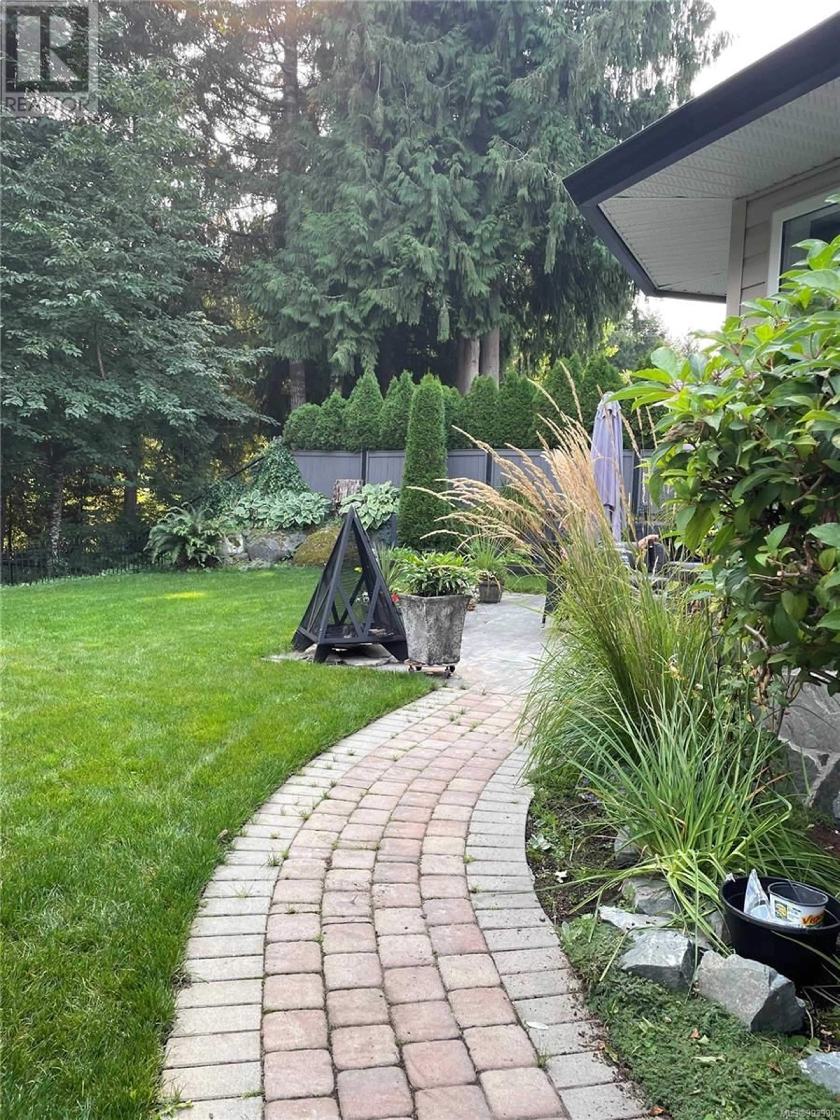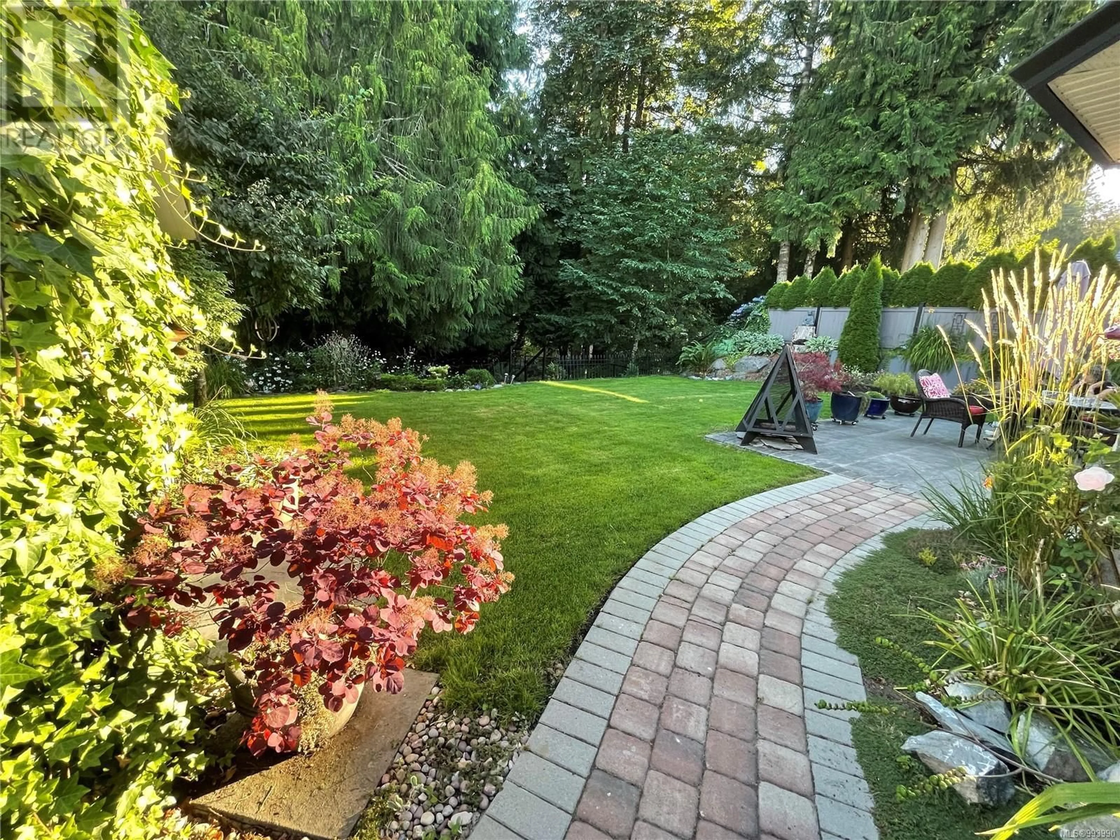963 Davidson Rd, Ladysmith, British Columbia V9G1P9
Contact us about this property
Highlights
Estimated ValueThis is the price Wahi expects this property to sell for.
The calculation is powered by our Instant Home Value Estimate, which uses current market and property price trends to estimate your home’s value with a 90% accuracy rate.Not available
Price/Sqft$325/sqft
Est. Mortgage$3,818/mo
Tax Amount ()-
Days On Market3 days
Description
Welcome to this beautiful home and Neighbourhood! This home & property offers so much and has so many special hard to find features. Excellent curb appeal & layout with 3 bedrooms 2 ½ baths including a 4 pce ensuite with separate jetted tub. Maun level living room with gorgeous Renfrew stone/Valour gas fireplace, formal dining area, soaring ceilings, lovely upgraded kitchen that enjoys the tranquil views of the backyard, plus a separate family room. The setting is beautiful & wonderfully landscaped with custom stone walkways, irrigation & flower beds. You’ll feel like you’re in a park as this yard backs right onto a mesmerizing creek & forested area providing natural serene privacy. Recent roof, gutters, furnace & laundry room renovation. Make your Move! This is the one! (id:39198)
Upcoming Open House
Property Details
Interior
Features
Second level Floor
Bedroom
10'11 x 12'11Bathroom
10'11 x 9'11Bedroom
11'1 x 12'9Ensuite
10'11 x 9'9Exterior
Parking
Garage spaces 4
Garage type Garage
Other parking spaces 0
Total parking spaces 4
Property History
 63
63
