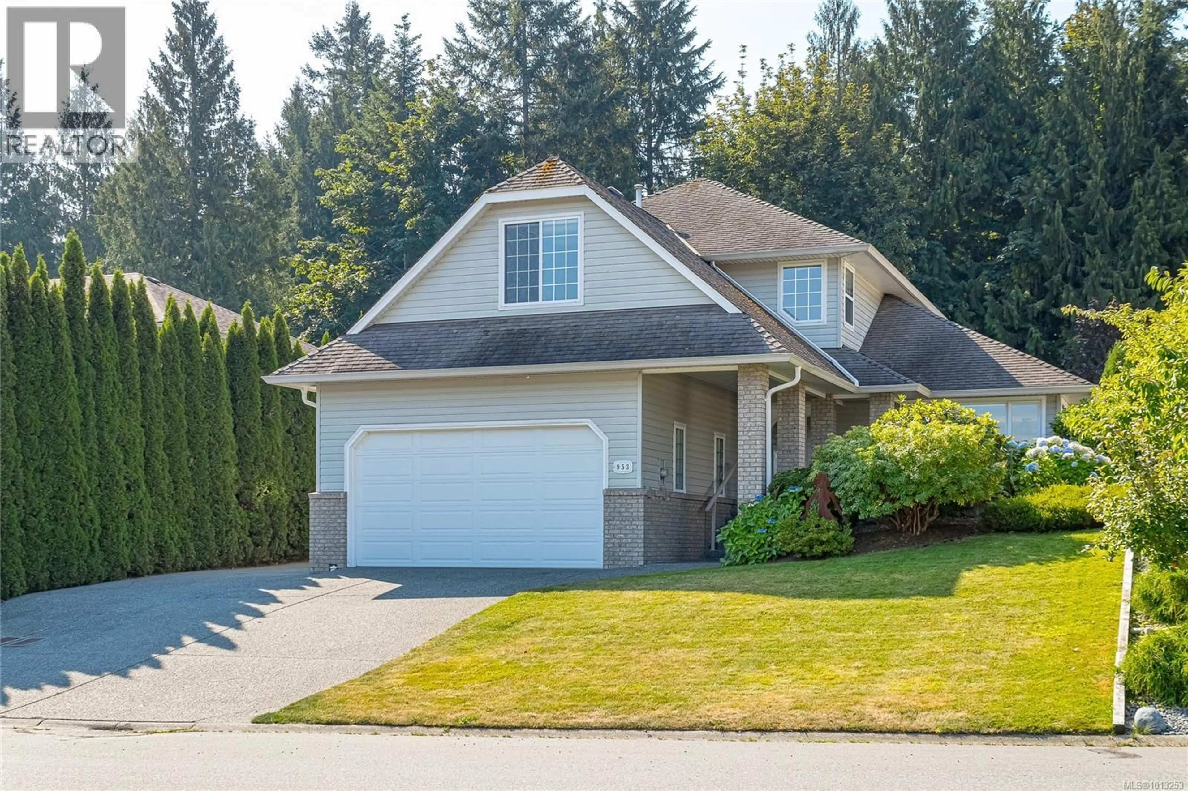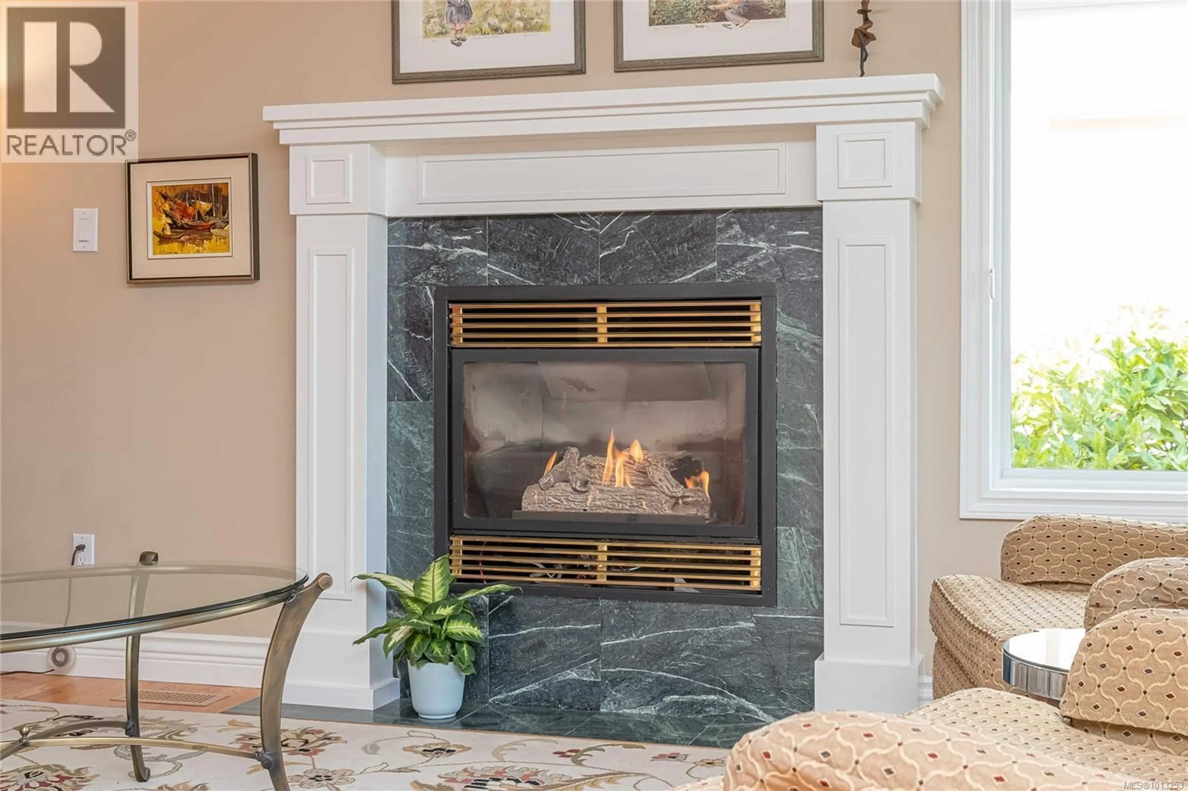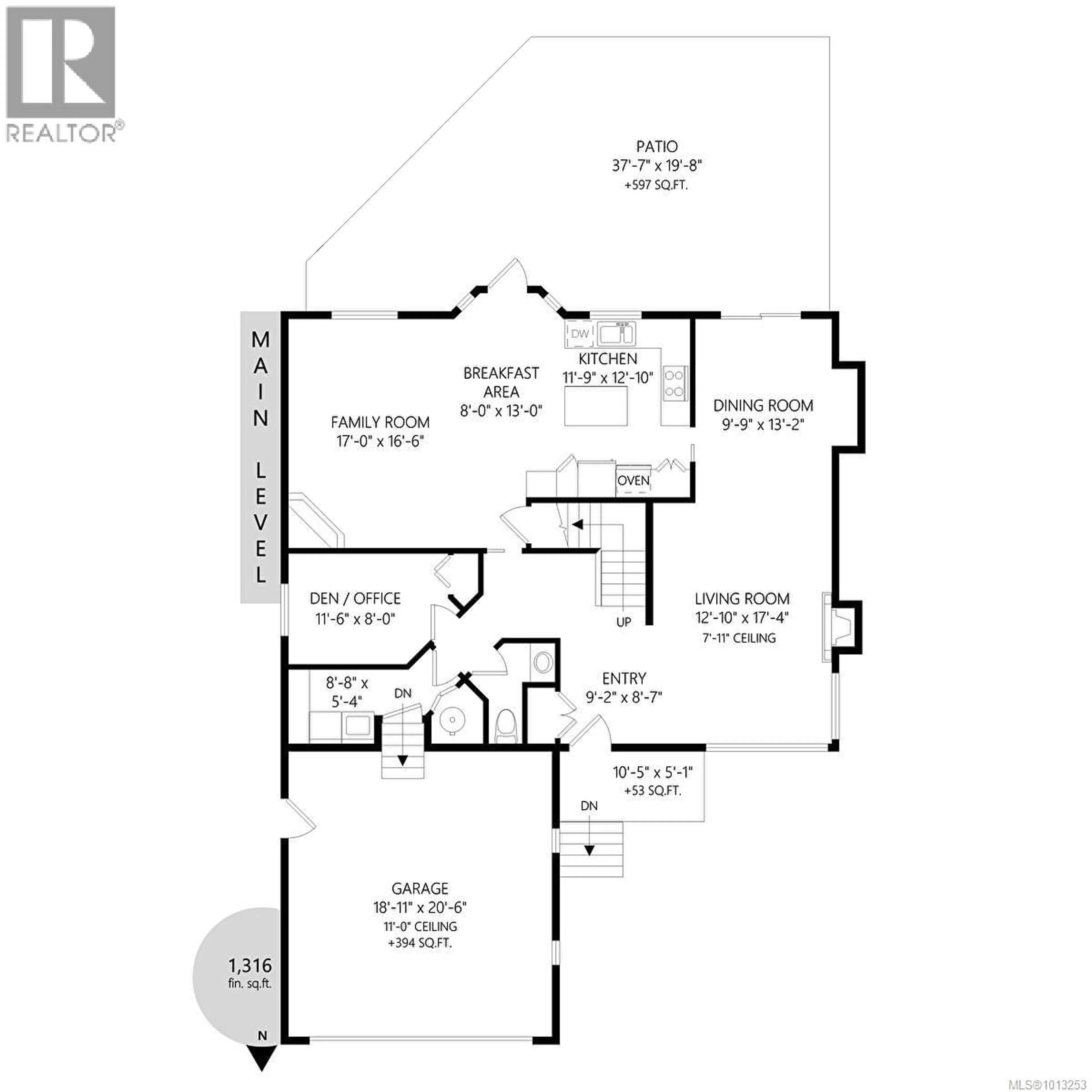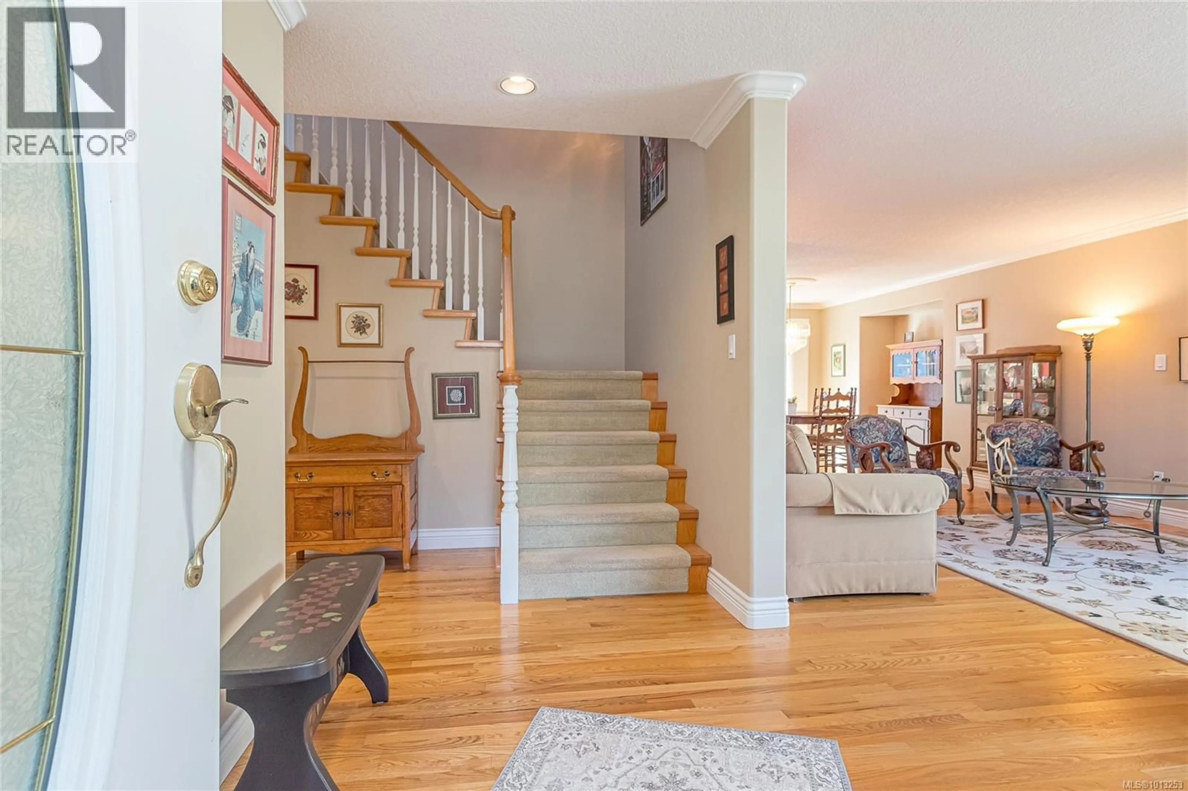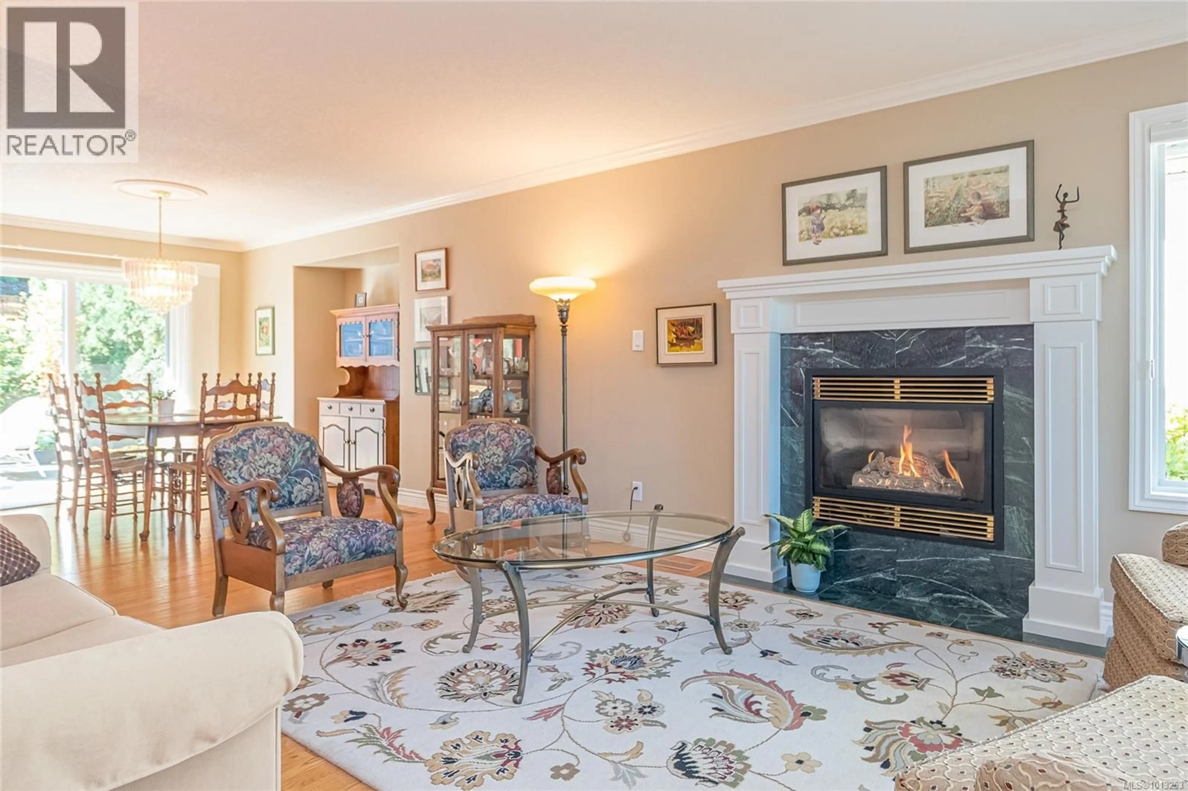953 DAVIDSON ROAD, Ladysmith, British Columbia V9G1P9
Contact us about this property
Highlights
Estimated valueThis is the price Wahi expects this property to sell for.
The calculation is powered by our Instant Home Value Estimate, which uses current market and property price trends to estimate your home’s value with a 90% accuracy rate.Not available
Price/Sqft$277/sqft
Monthly cost
Open Calculator
Description
Welcome to your ideal family home! This beautifully maintained 4-bedroom, 3-bathroom residence boasts 2,493 sq. ft. of living space on a generous 14,315 sq. ft. lot. Enjoy the convenience of a 900 sq. ft. detached workshop, perfect for projects, with ample RV parking and an attached garage. The private backyard offers tranquility, backing onto lush green space. Inside, the open-concept kitchen and family room create a warm, inviting environment, complemented by a separate dining and living area for gatherings. Plus, a versatile bonus room adds extra functionality. Recent upgrades include a newer hot water tank, heat pump, and workshop furnace for year-round comfort. Located in an excellent family neighborhood, you’re just moments away from schools, shopping, and scenic trails. This home is perfect for creating lasting memories! Don’t miss out on this exceptional opportunity—schedule your viewing today! (id:39198)
Property Details
Interior
Features
Second level Floor
Bonus Room
14'2 x 15'0Bedroom
9'5 x 10'11Ensuite
Bathroom
Exterior
Parking
Garage spaces -
Garage type -
Total parking spaces 4
Property History
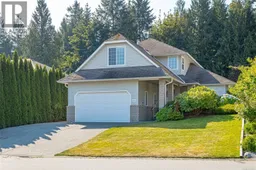 79
79
