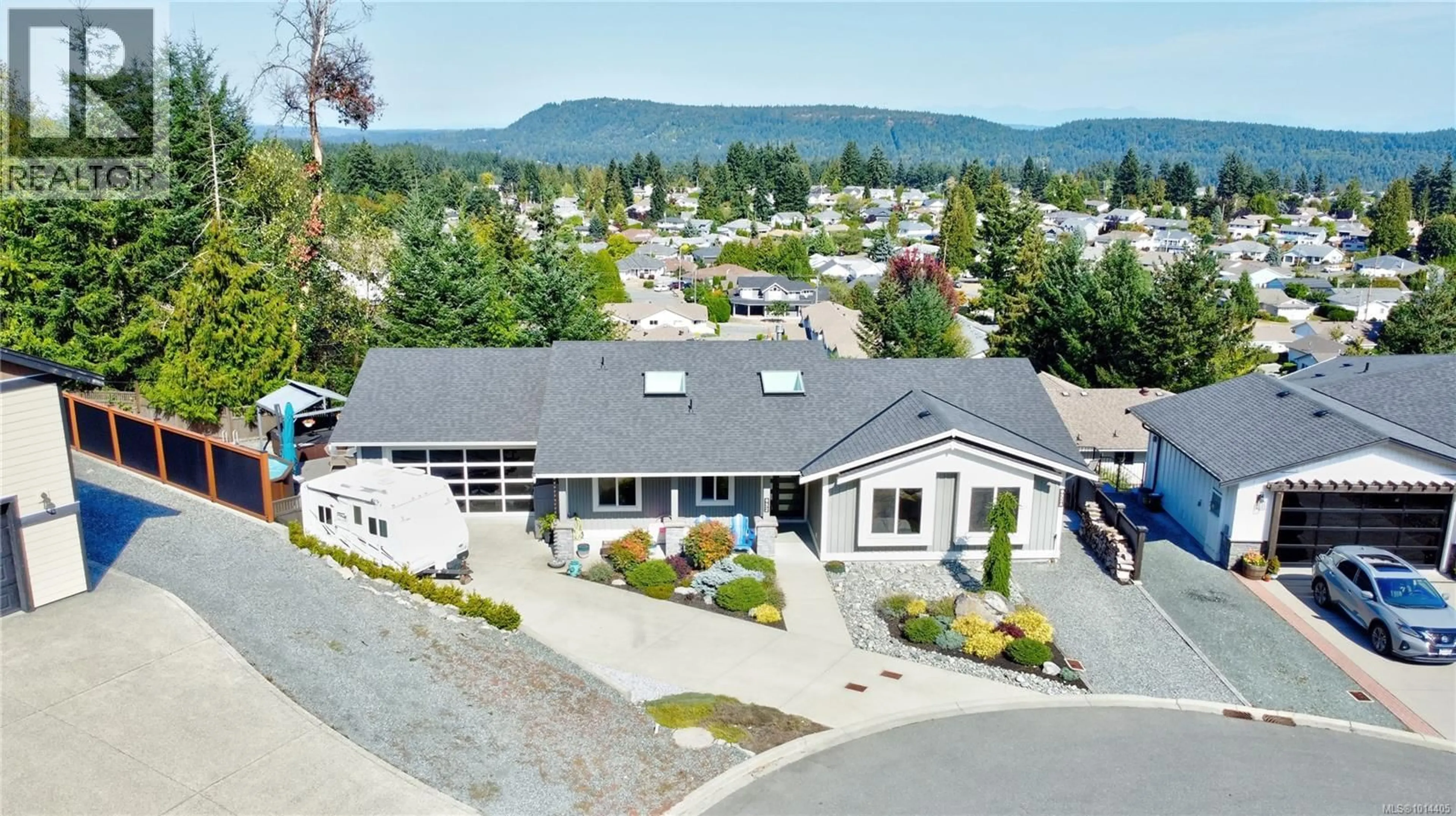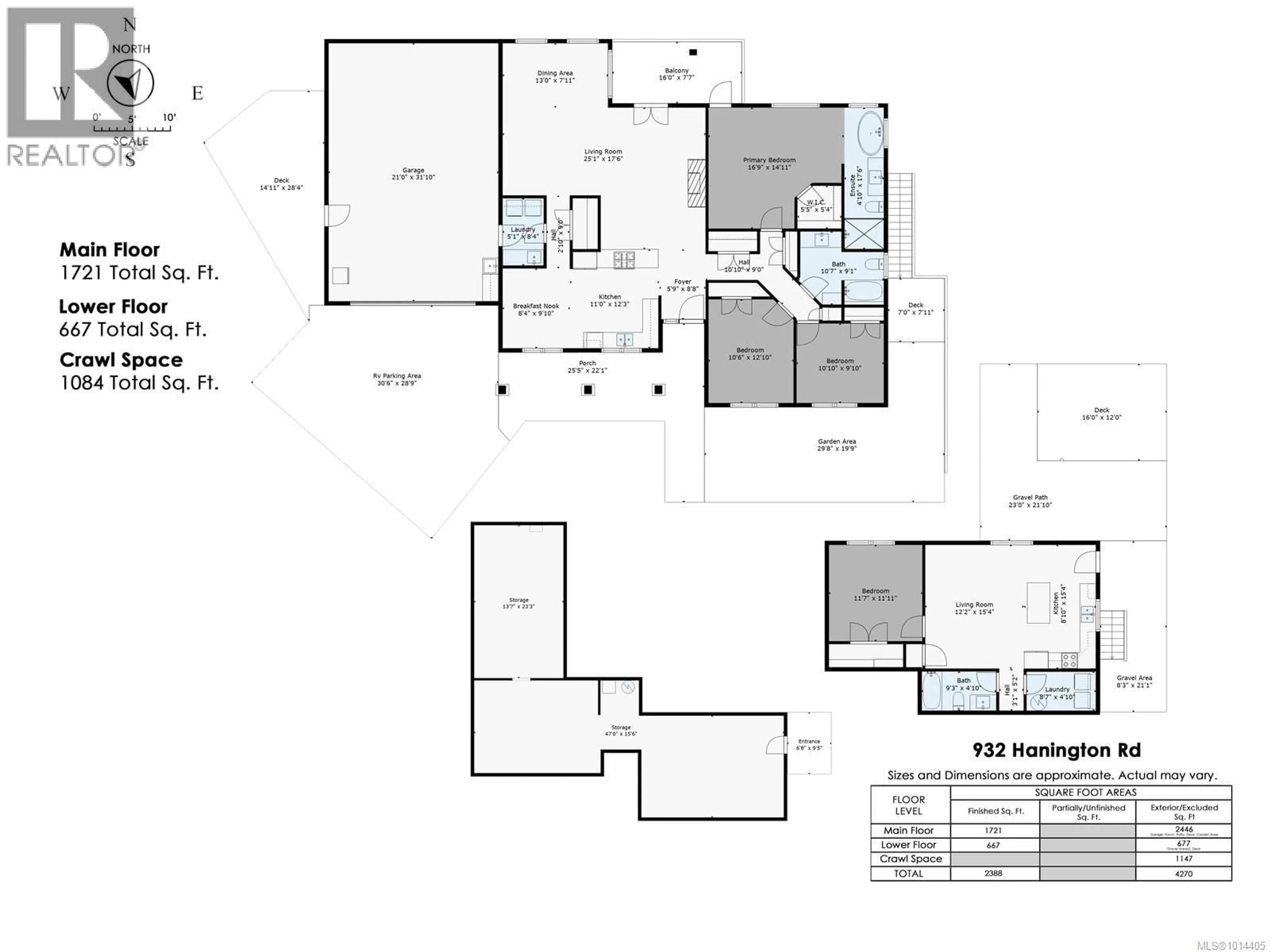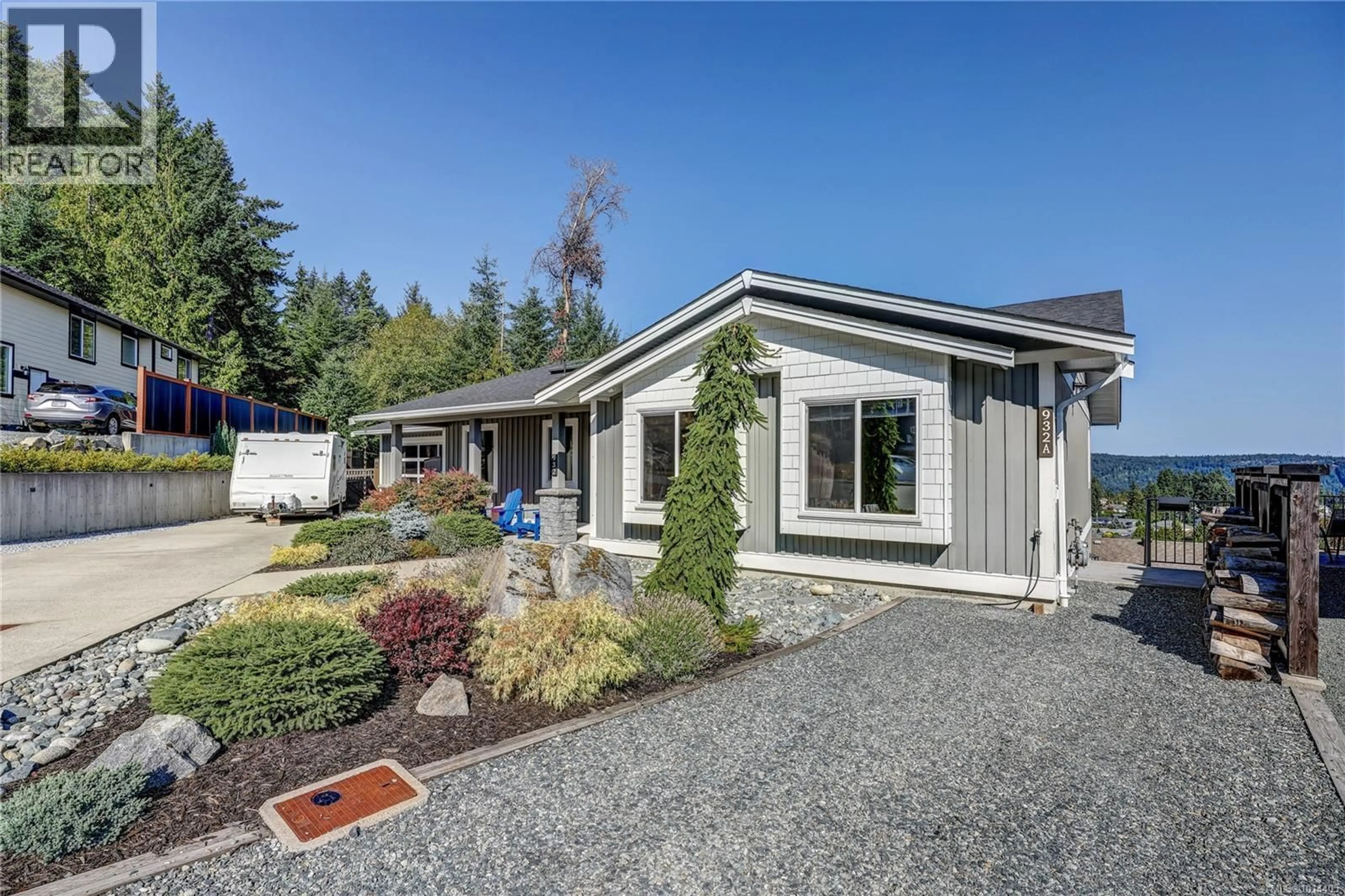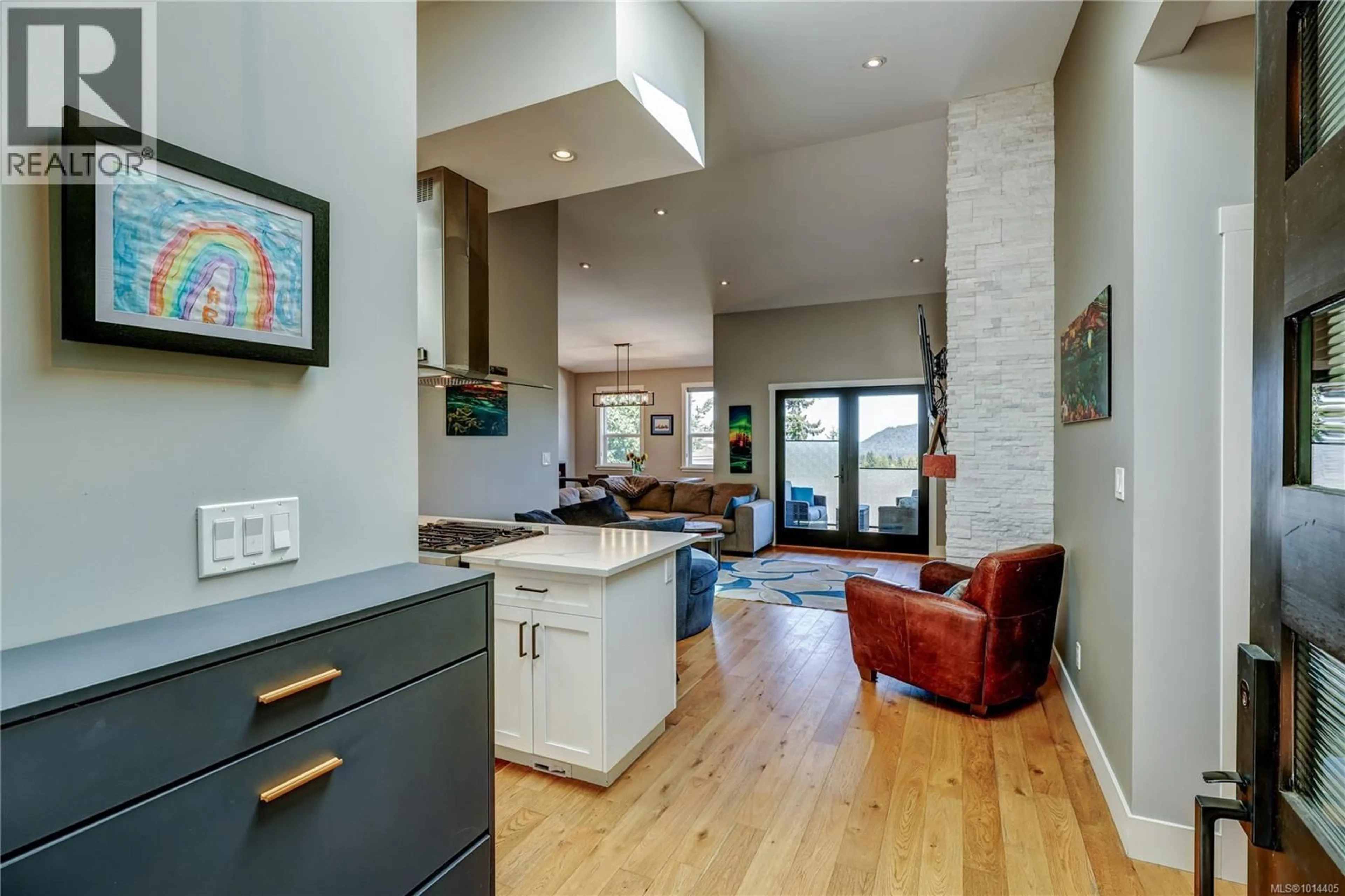932 HANINGTON ROAD, Ladysmith, British Columbia V9G0A4
Contact us about this property
Highlights
Estimated valueThis is the price Wahi expects this property to sell for.
The calculation is powered by our Instant Home Value Estimate, which uses current market and property price trends to estimate your home’s value with a 90% accuracy rate.Not available
Price/Sqft$316/sqft
Monthly cost
Open Calculator
Description
Panoramic mountain-view modern home located on a quiet cul-de-sac at the top of the hill ! This quality built home offers level entry open plan living on the main w exceptional finishing details including engineered hardwood, quartz counters & floor to ceiling stonework gas fireplace. Wood cabinetry & gas range in kitchen w ss appliances. Spacious primary w private ensuite w freestanding soaker tub & step in shower. Walkin closet. Vaulted ceilings & oversized skylights flood the space wth natural light. Covered balcony w gas hook out to BBQ year round. Downstairs is a legal light & bright move in ready 1-bed suite w 8’9” ceilings. Separate entrance, hwt, yard/deck space & hydro meter. Walkin storage down is 1084 sq ft. Main has it’s own private fenced yard backing onto treeline & includes hot tub & above ground pool. Plenty of parking including RV & 670 sq ft heated garage. Ideal location-just minutes to schooling, shopping & trails. Too many features to list - this home is a must-see! (id:39198)
Property Details
Interior
Features
Lower level Floor
Laundry room
4'10 x 8'7Bathroom
Bedroom
11'11 x 11'7Living room
15'4 x 12'2Exterior
Parking
Garage spaces -
Garage type -
Total parking spaces 4
Property History
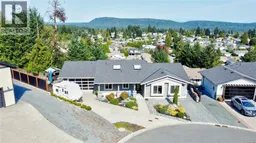 77
77
