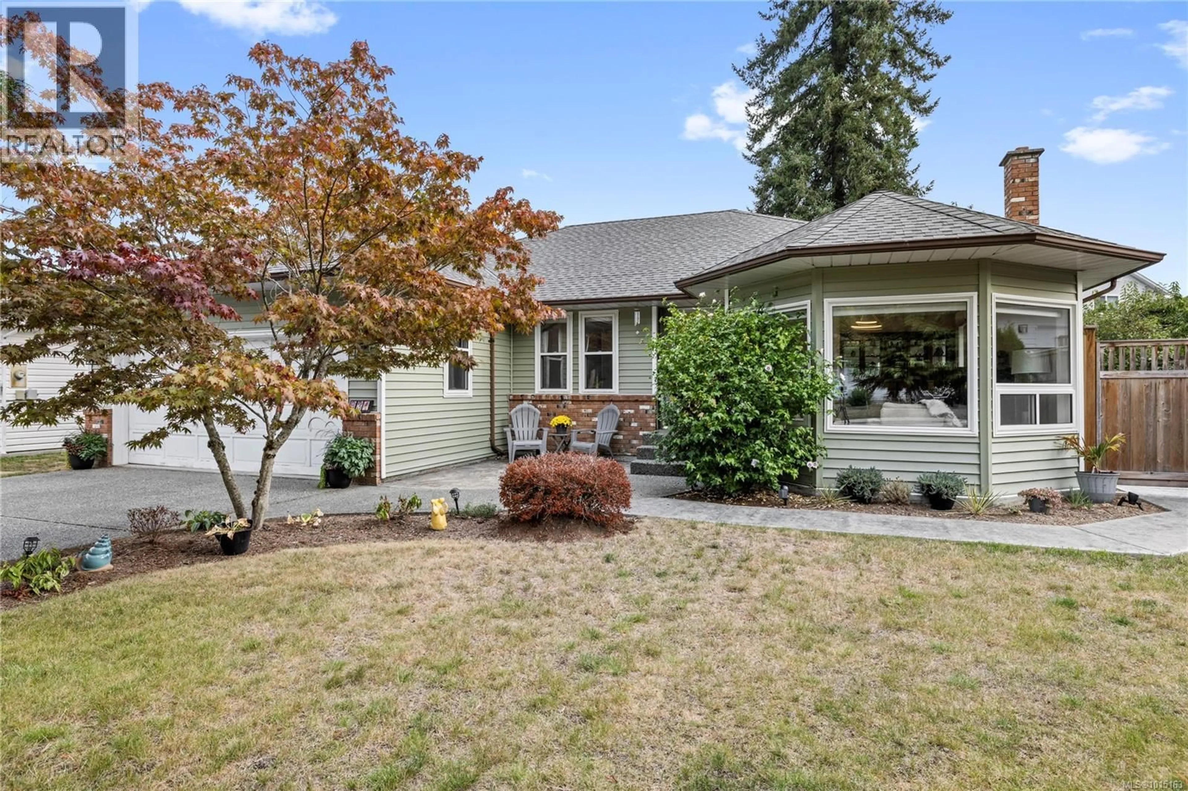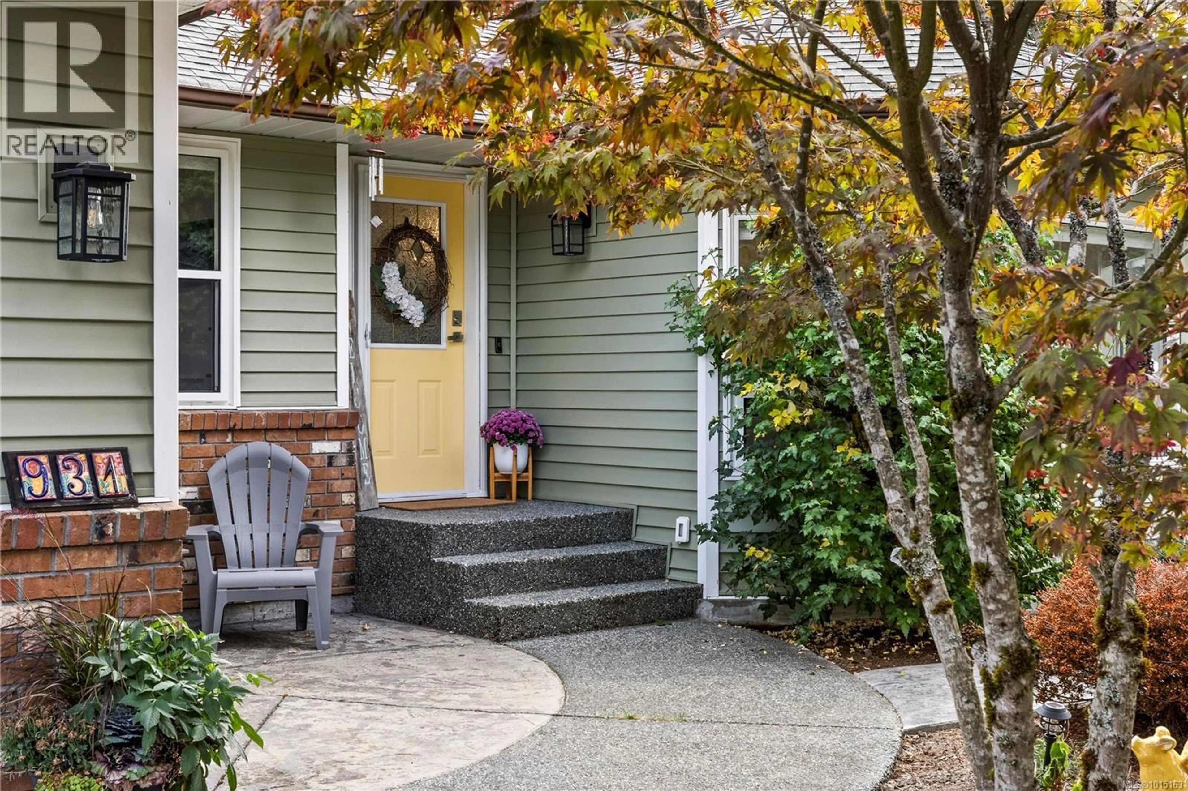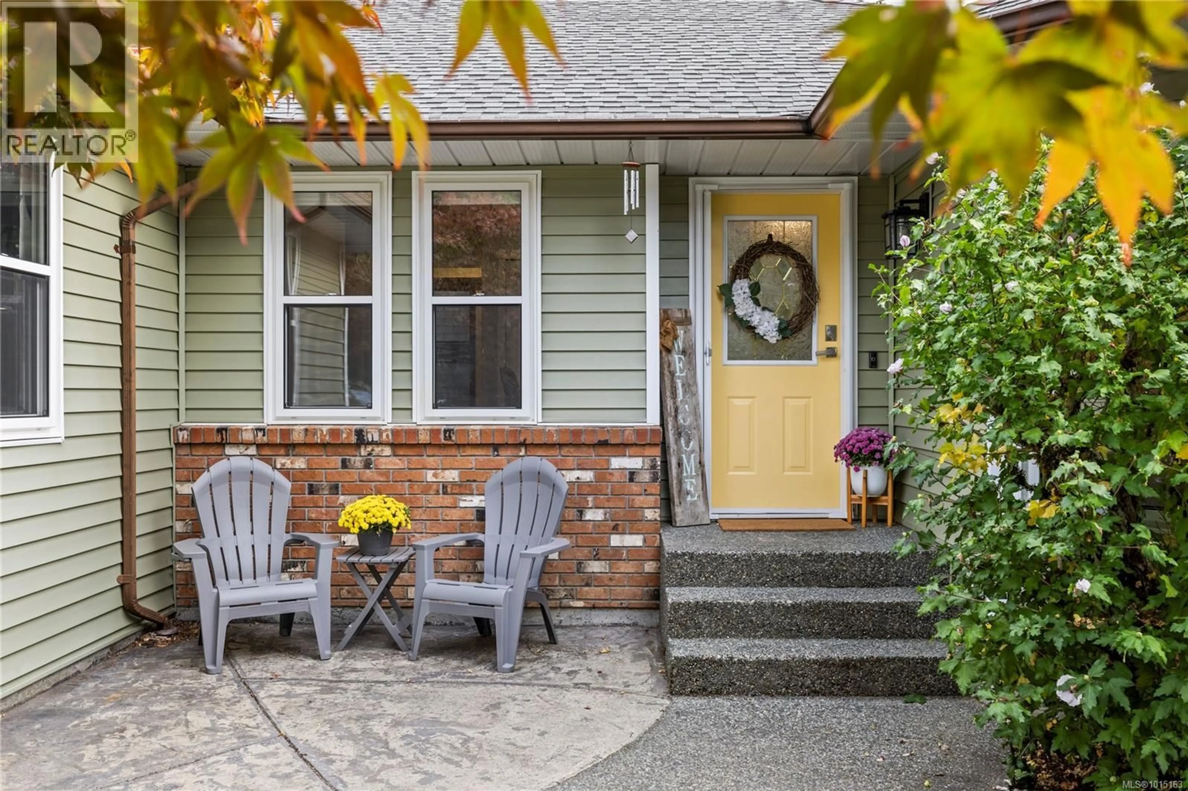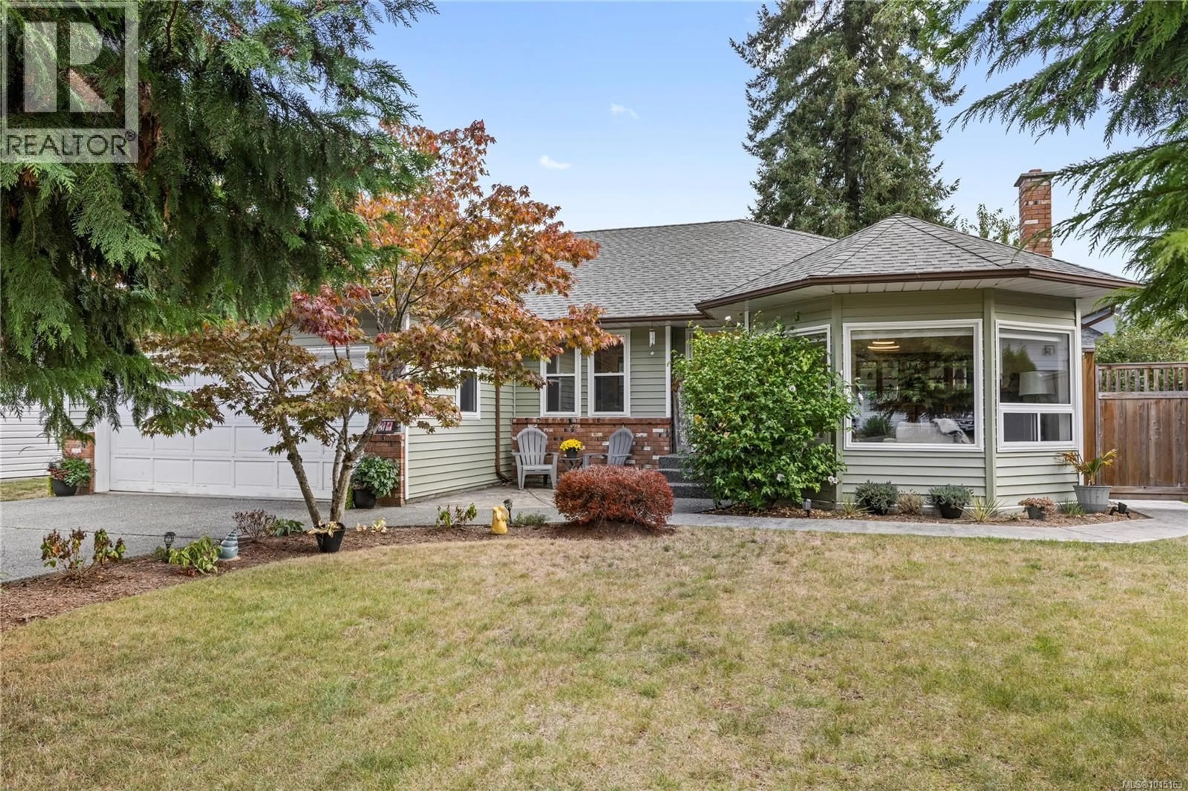931 COLONIA DRIVE, Ladysmith, British Columbia V9G1N9
Contact us about this property
Highlights
Estimated valueThis is the price Wahi expects this property to sell for.
The calculation is powered by our Instant Home Value Estimate, which uses current market and property price trends to estimate your home’s value with a 90% accuracy rate.Not available
Price/Sqft$464/sqft
Monthly cost
Open Calculator
Description
Welcome to this charming 3-bedroom, 1.5-bath rancher offering 1592sqft of well-planned living space in one of Ladysmith’s most desirable neighborhoods. The bright living room is filled with natural light and features a cozy woodstove, flowing seamlessly into the dining area for easy entertaining. The spacious kitchen provides abundant counter space, cabinetry, and a breakfast nook. The primary bedroom includes a walk-in closet and private ensuite, while two additional bedrooms offer flexibility for family, guests, or a home office. Outside, enjoy a private backyard retreat with mature greenery, a covered year-round seating area, and an oversized shed with endless possibilities. Steps away, explore the renowned Holland Creek Trail system and a nearby community park, perfect for outdoor activities and connecting with nature. This well-located home offers comfort, versatility, and lifestyle in equal measure. All measurements are approximate and should be verified if important. (id:39198)
Property Details
Interior
Features
Main level Floor
Dining nook
5'0 x 8'2Other
6'1 x 21'2Bathroom
11'4 x 6'5Ensuite
6'6 x 5'5Exterior
Parking
Garage spaces -
Garage type -
Total parking spaces 2
Property History
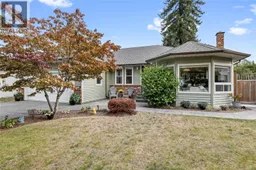 38
38
