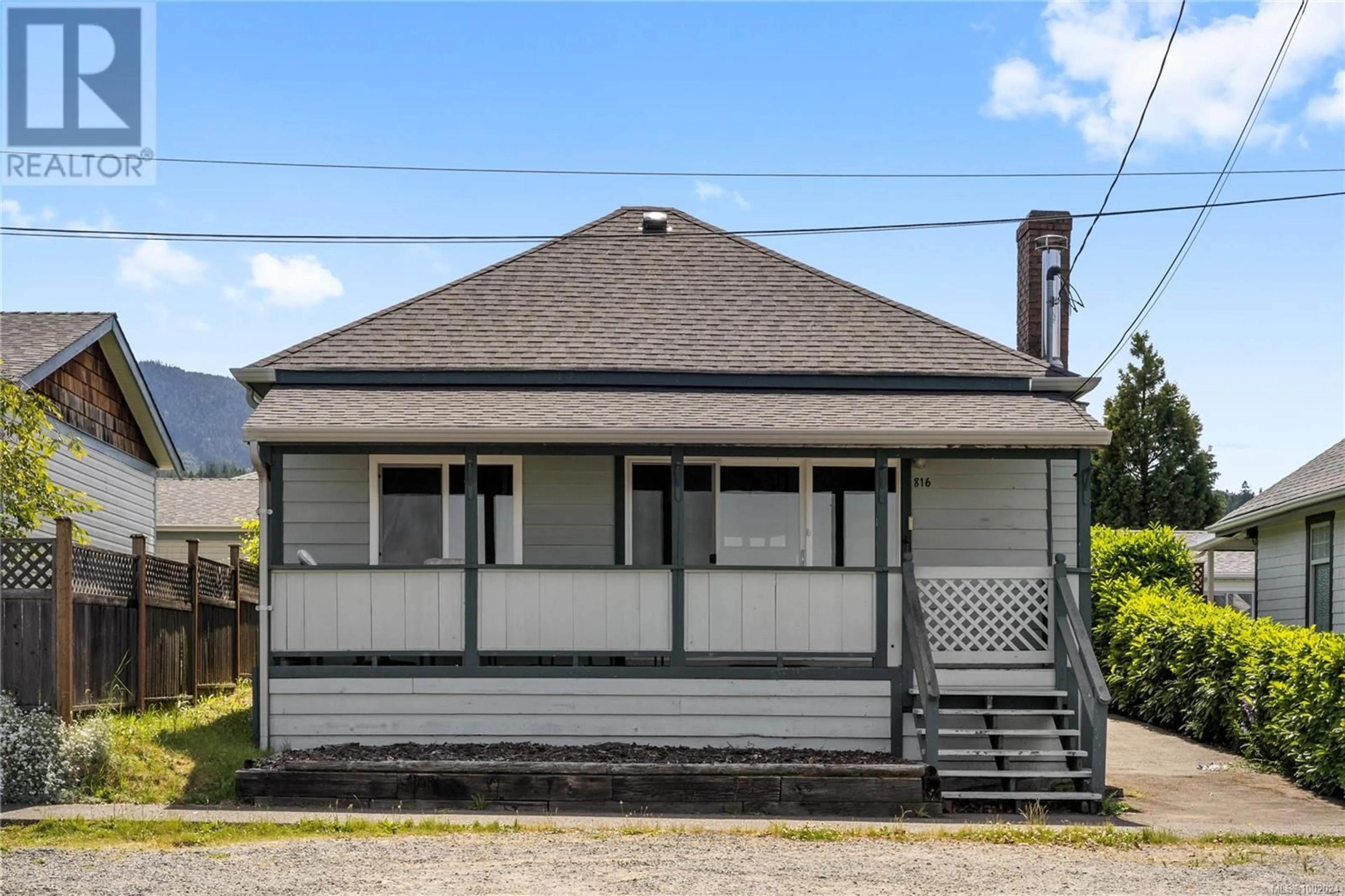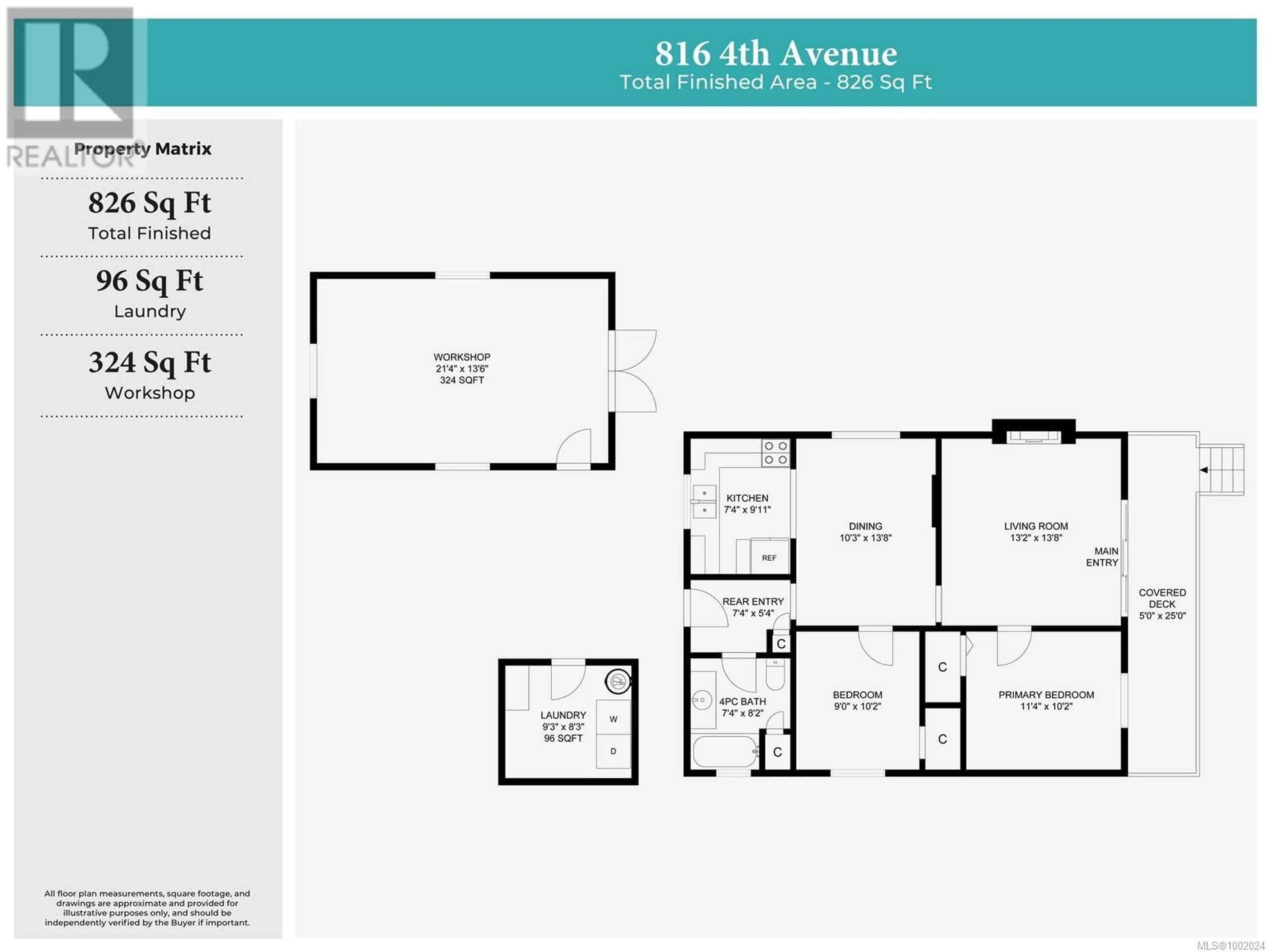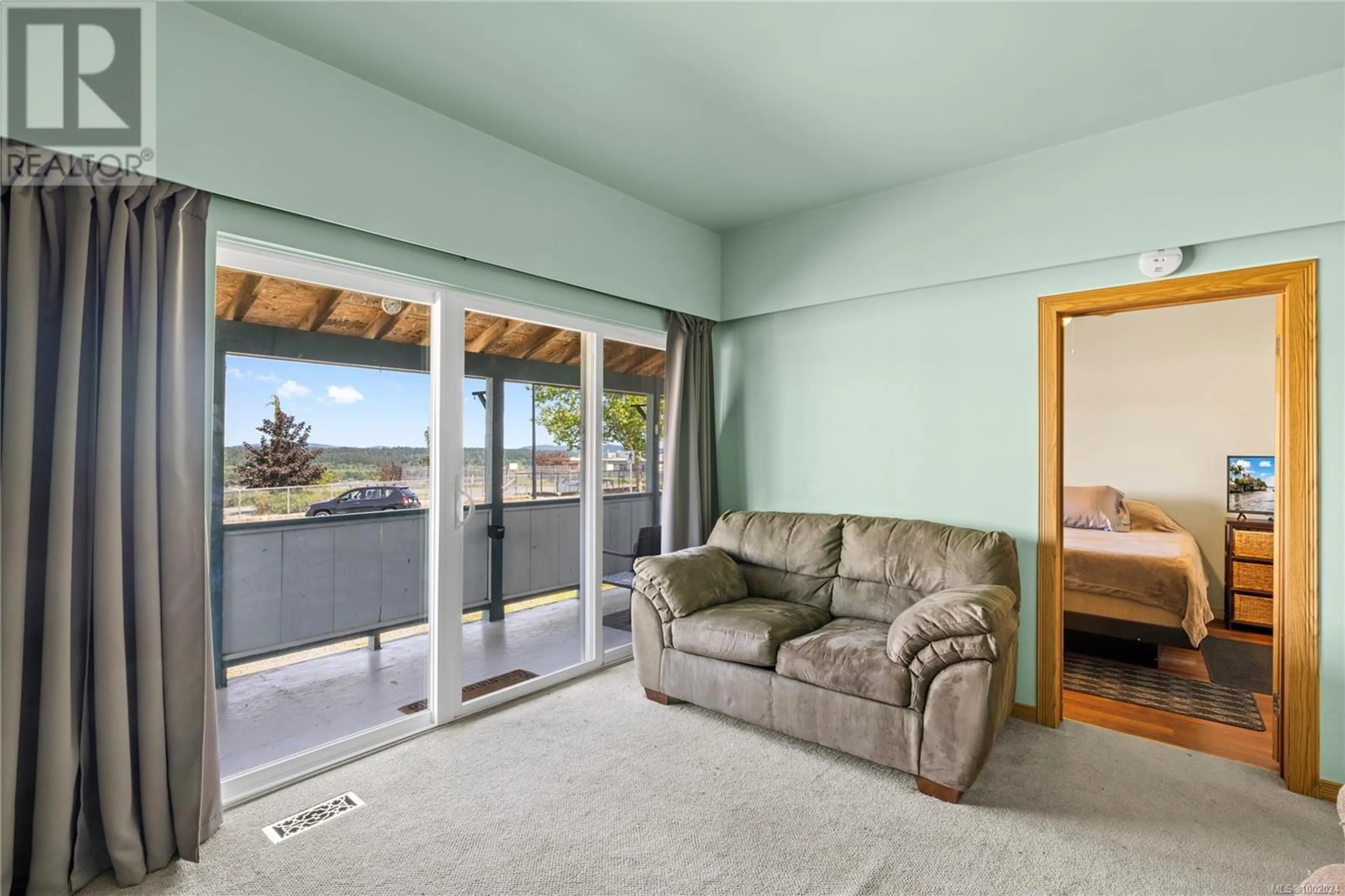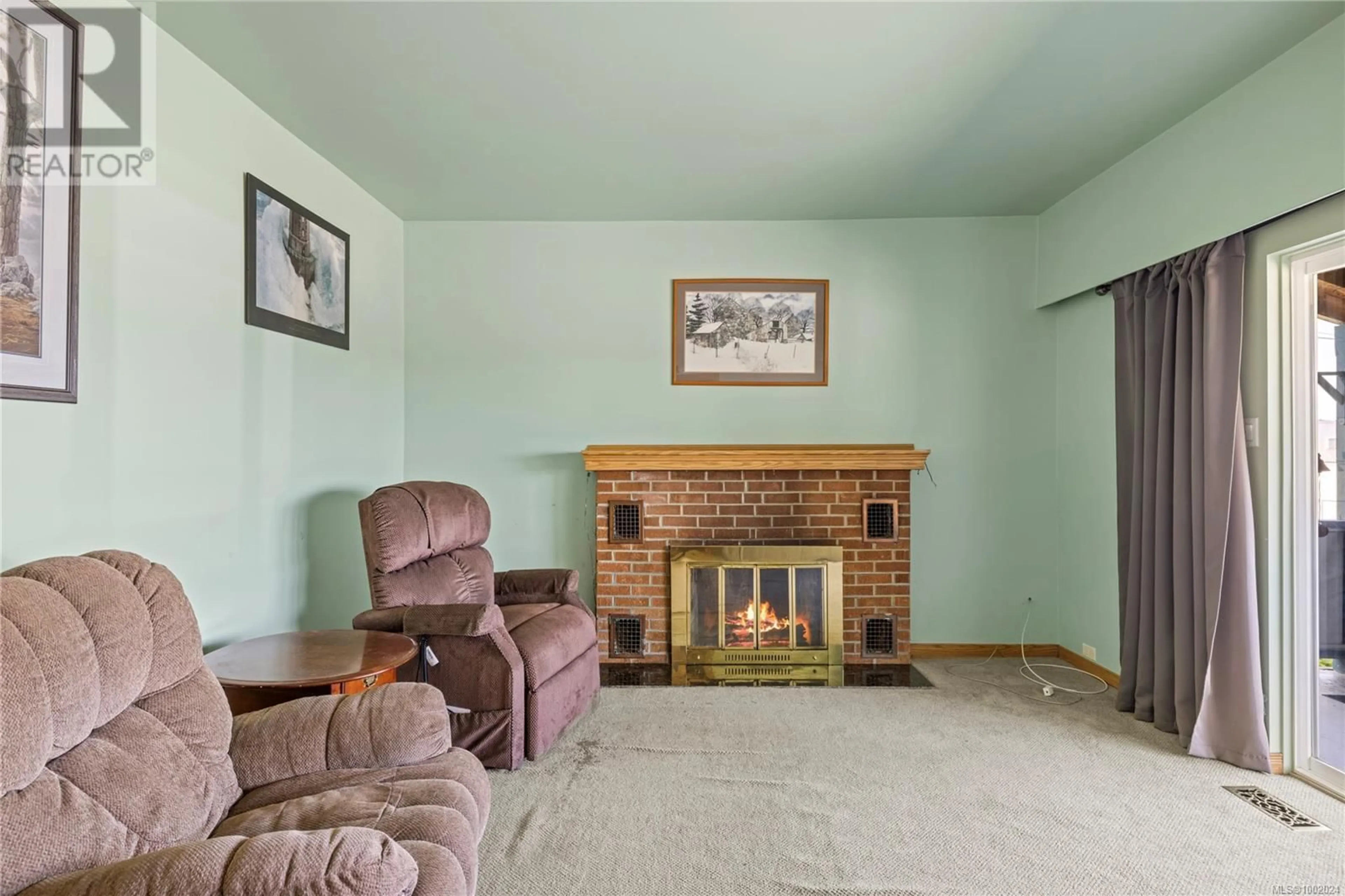816 4TH AVENUE, Ladysmith, British Columbia V9G1B4
Contact us about this property
Highlights
Estimated valueThis is the price Wahi expects this property to sell for.
The calculation is powered by our Instant Home Value Estimate, which uses current market and property price trends to estimate your home’s value with a 90% accuracy rate.Not available
Price/Sqft$413/sqft
Monthly cost
Open Calculator
Description
A charming and affordable single-family home located in the heart of Ladysmith. Just a short walk to all levels of schools, local amenities, and the vibrant downtown core, this location offers unbeatable convenience and small-town charm. This 2-bedroom, 1-bathroom home is cozy, full of potential, and ideal for first-time buyers or investors. Key updates have already been completed, including a newer roof, updated windows, and newer hot water tank — giving you a head start on future improvements. The backyard offers a concrete patio, space to garden, and a powered workshop for hobbies or storage. Out front, the covered porch provides a perfect place to relax with peek-a-boo ocean views as your backdrop. Build sweat equity in a community people love — book your showing today and get inspired! (id:39198)
Property Details
Interior
Features
Main level Floor
Bedroom
10'2 x 9'0Primary Bedroom
10'2 x 11'4Bathroom
8'2 x 7'4Entrance
5'4 x 7'4Exterior
Parking
Garage spaces -
Garage type -
Total parking spaces 2
Property History
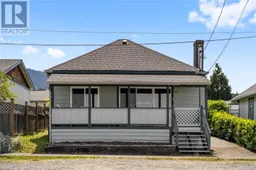 31
31
