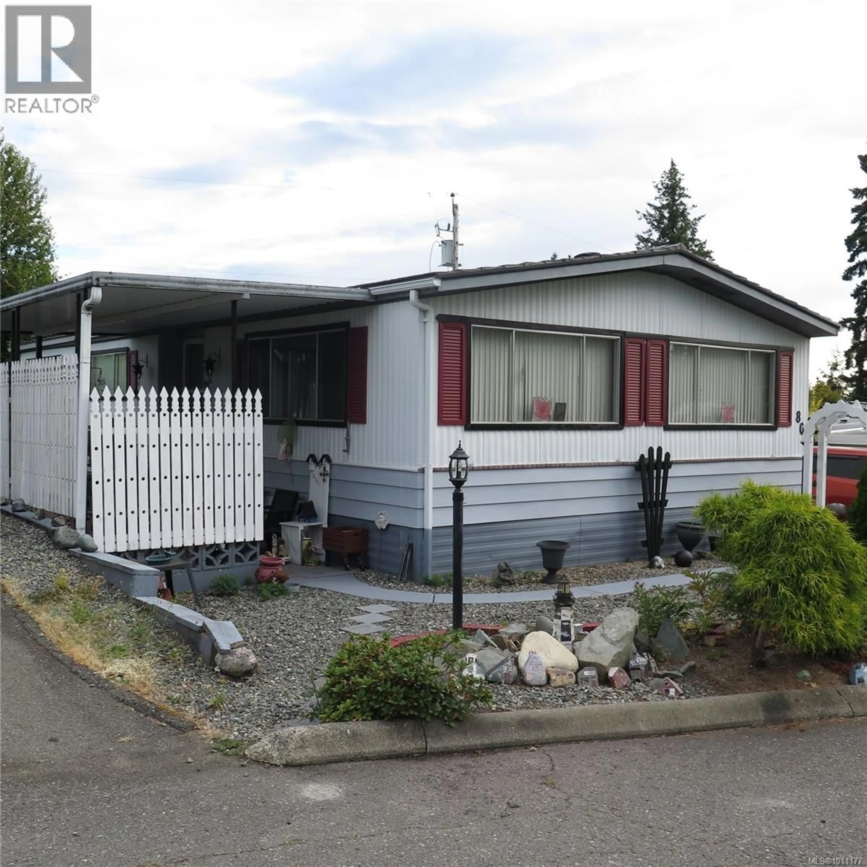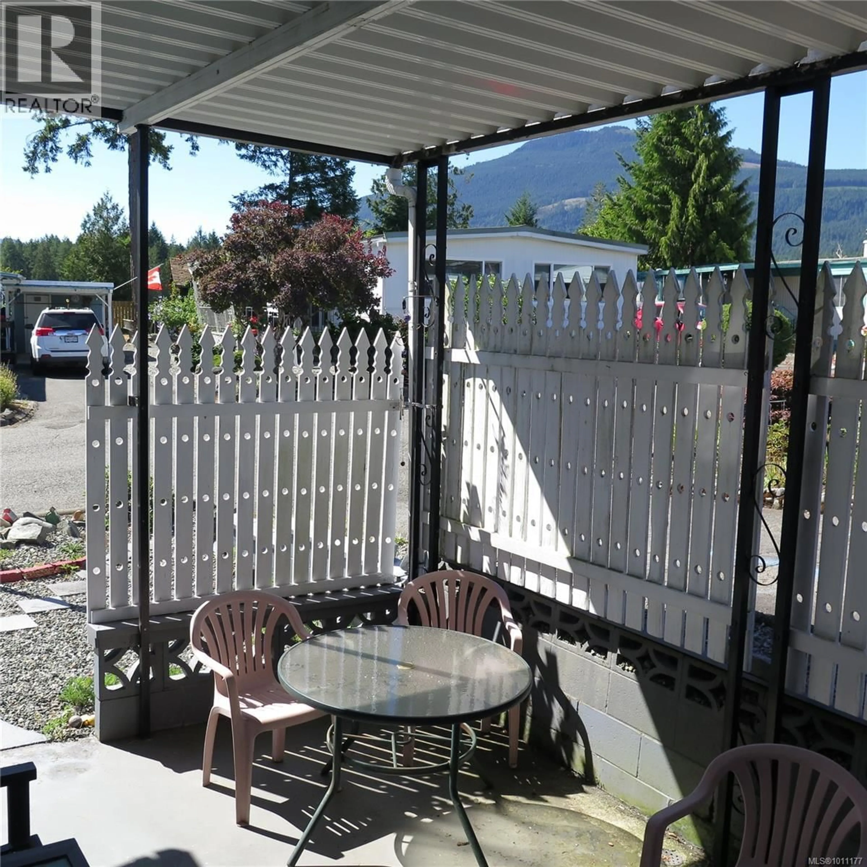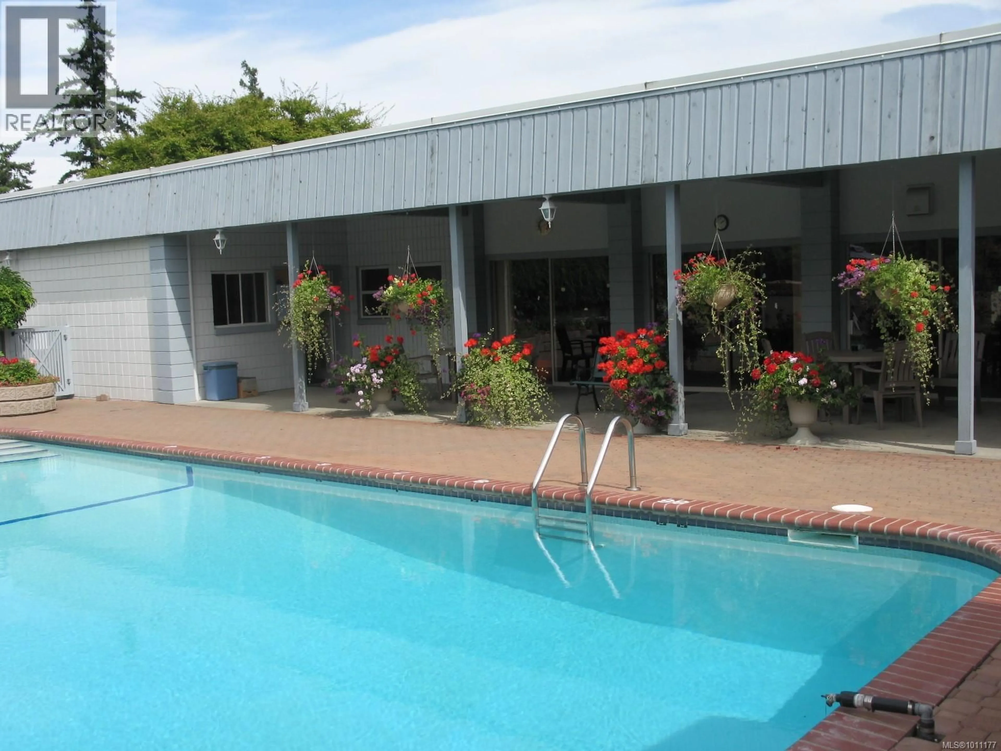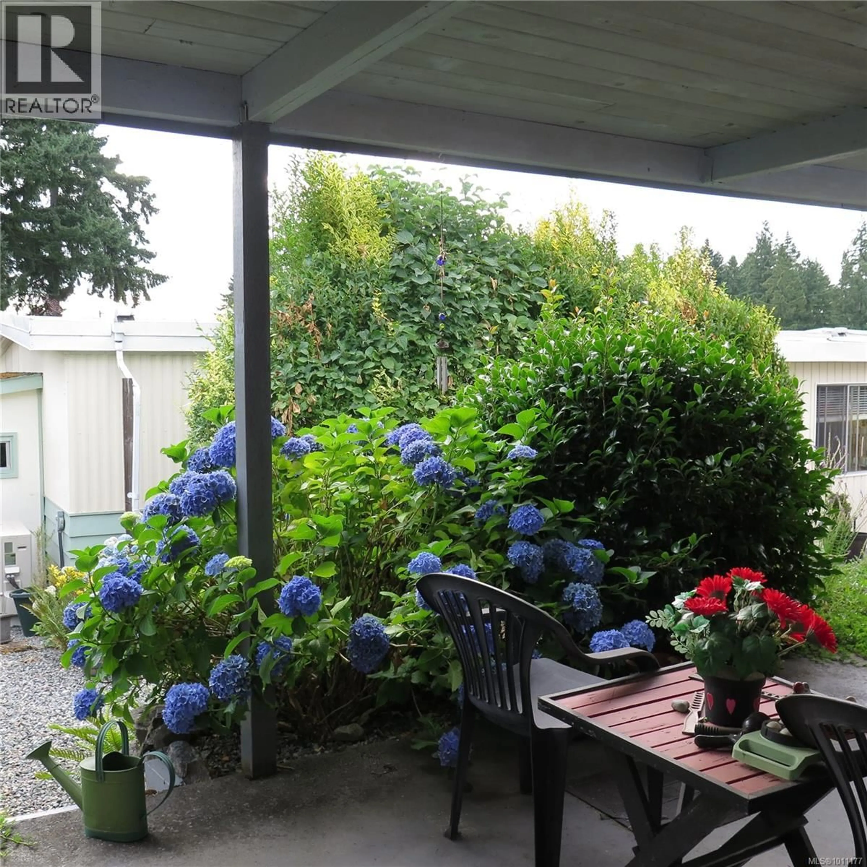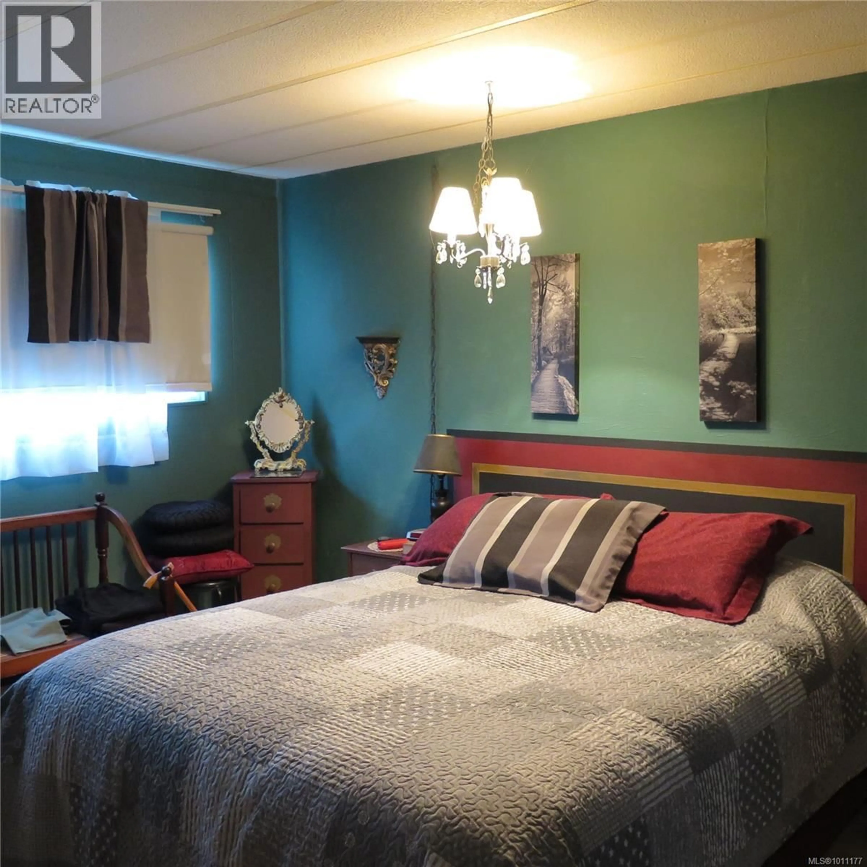80 - 10980 WESTDOWNE ROAD, Ladysmith, British Columbia V9X1X4
Contact us about this property
Highlights
Estimated valueThis is the price Wahi expects this property to sell for.
The calculation is powered by our Instant Home Value Estimate, which uses current market and property price trends to estimate your home’s value with a 90% accuracy rate.Not available
Price/Sqft$199/sqft
Monthly cost
Open Calculator
Description
Priced to sell at over 8$80,000 than assessed, this large 2 bedroom, 2 bath double wide located in the annex at Town and Country Mobile Home Park. All rooms are a generous size with the primary bedroom boasting it's own ensuite and decent sized walk in closet. Plenty of storage; indoor and out. Built in cabinets in dining area. Carport and 2 storage sheds on the east side of the home with large private patio area on the west side of the home. There is a metal roof, and newer laminate flooring. This is a 55 plus park with 2 small pets (under 10 Kg.) welcome with park approval. There is vehicle storage, a community club house with lots of social activities and and outdoor swimming pool. Park is conveniently located just south of Ladysmith and is on a bus route (id:39198)
Property Details
Interior
Features
Main level Floor
Bathroom
Ensuite
Bedroom
12 x 12Primary Bedroom
14 x 12Exterior
Parking
Garage spaces -
Garage type -
Total parking spaces 2
Property History
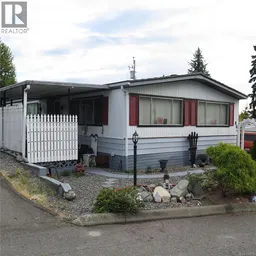 16
16
