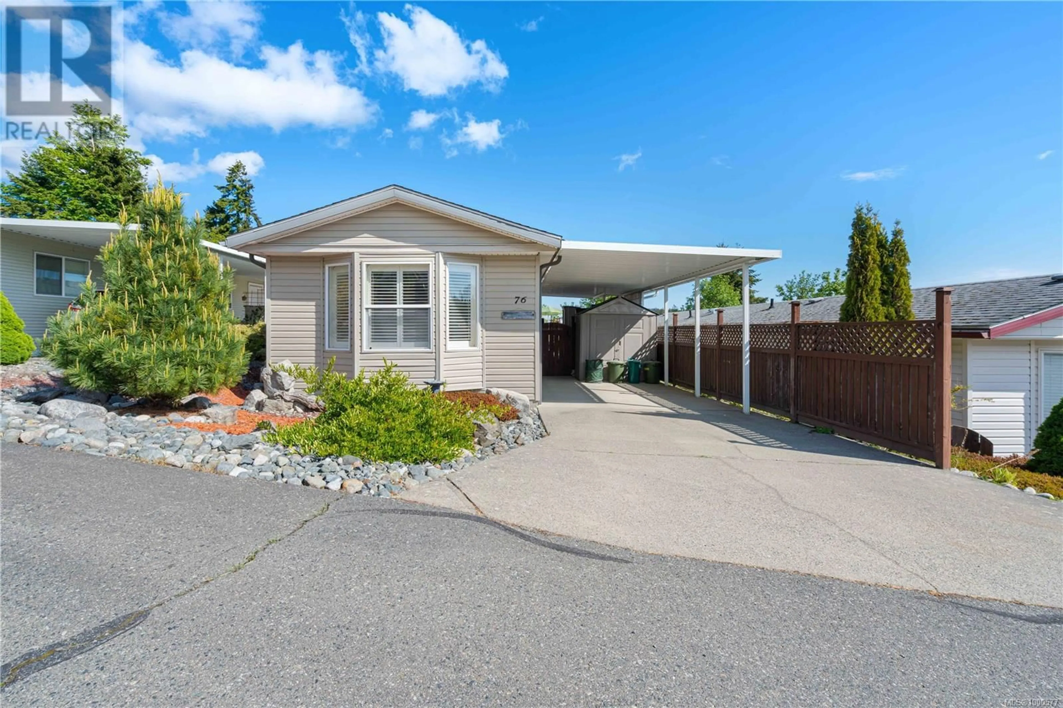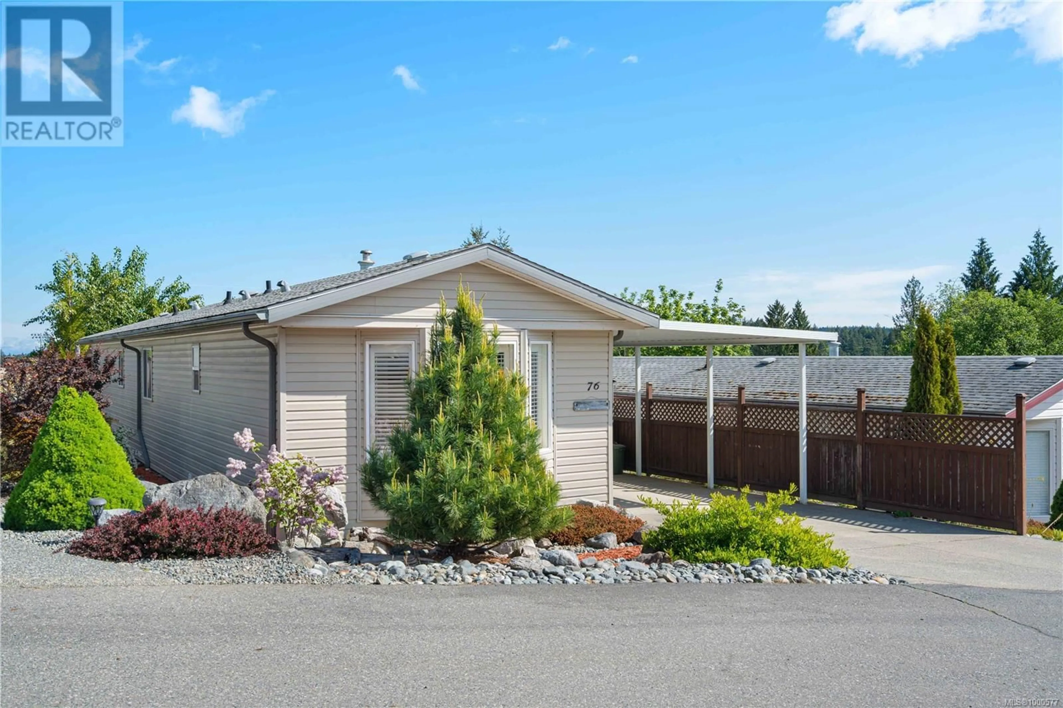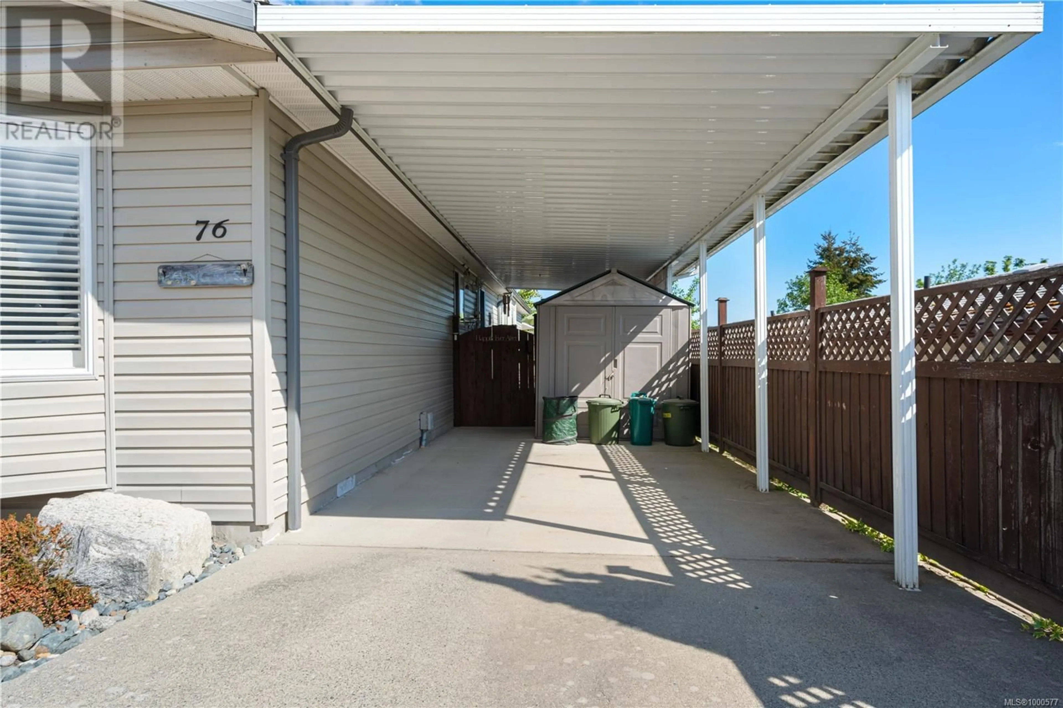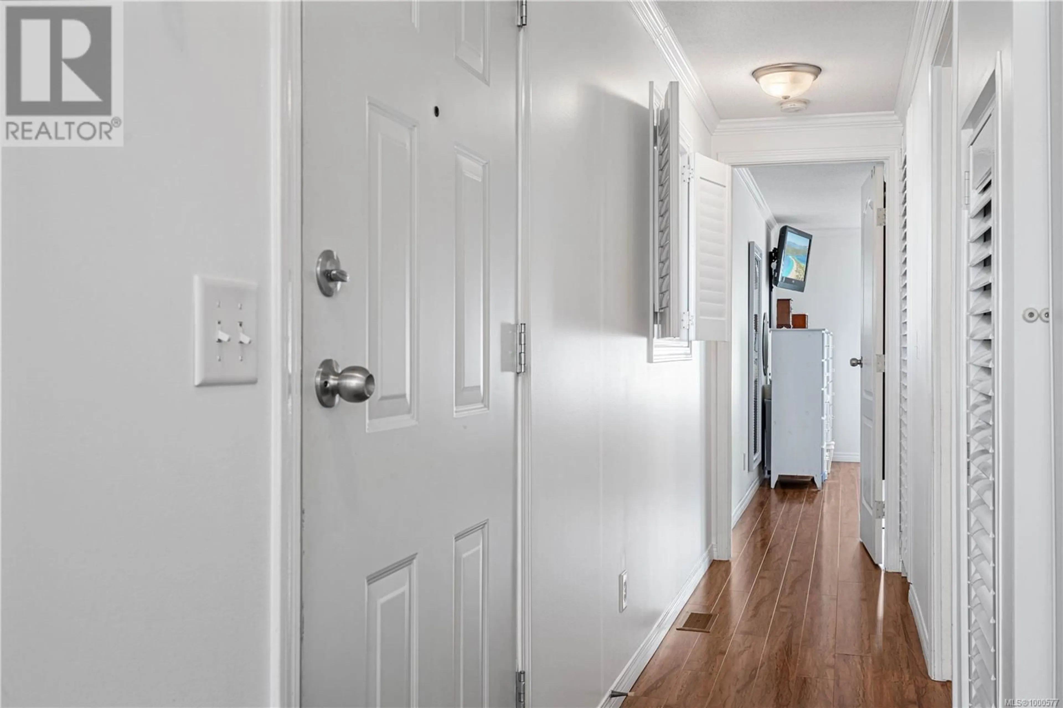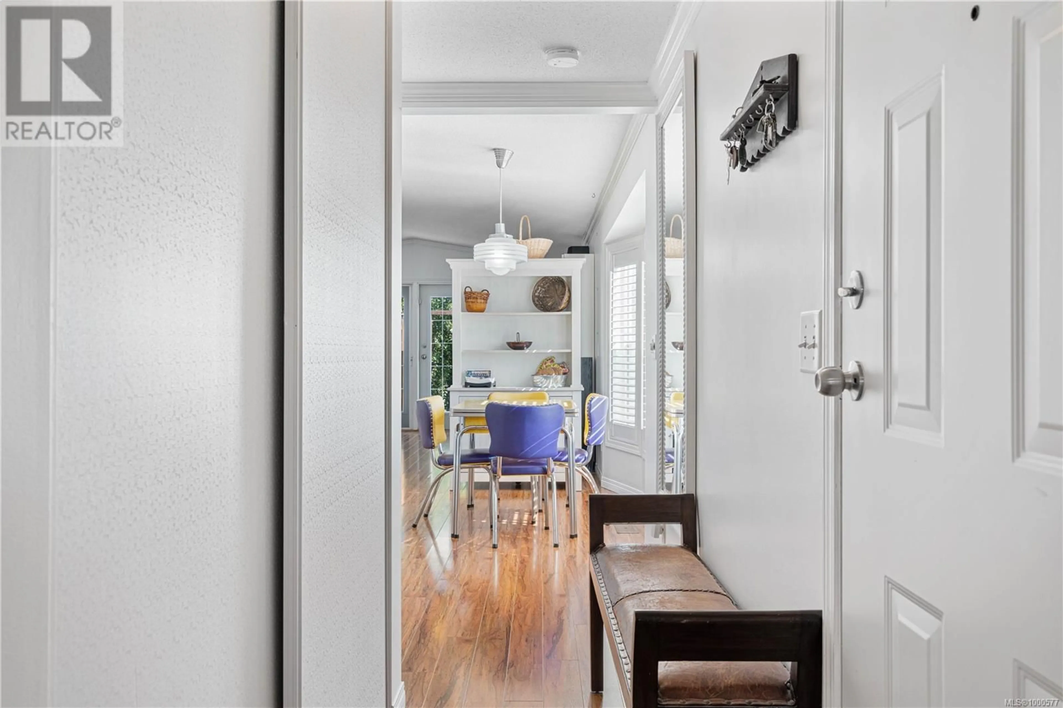76 - 658 ALDERWOOD DRIVE, Ladysmith, British Columbia V9G1R6
Contact us about this property
Highlights
Estimated valueThis is the price Wahi expects this property to sell for.
The calculation is powered by our Instant Home Value Estimate, which uses current market and property price trends to estimate your home’s value with a 90% accuracy rate.Not available
Price/Sqft$226/sqft
Monthly cost
Open Calculator
Description
This bright and beautifully maintained 2-bedroom, 2-bathroom home is tucked away at the quiet end of Rocky Creek Village, a highly desirable 55+ retirement community in Ladysmith. With 1,068 sq ft of interior living space and over 600 sq ft of private outdoor decking, this home offers a rare opportunity for privacy, outdoor enjoyment, and ease of living. The open-concept living and dining areas feature vaulted cathedral ceilings and large bay windows that flood the space with natural light. The U-shaped kitchen is both practical and charming, with bright cabinetry, newer appliances, and French doors that lead directly to a gazebo & back deck-perfect for year-round entertaining. Additional outdoor space includes a side deck and patio connecting the two, all fully fenced and surrounded by mature, low-maintenance landscaping. The spacious primary bedroom includes a walk-in closet with organizers & a private ensuite with an oversized shower. The second bedroom is ideal for guests, a home office, or flex space. Both bathrooms are full-sized, & the home is adorned with tasteful white shutters, uniform laminate flooring, and neutral tone's throughout for a warm, cohesive feel. Set on a poured concrete slab foundation with a usable crawl space, the home is secure, stable, and protected from moisture and pests. A covered carport adds further convenience, and the property includes three outdoor storage sheds. Only lived in since 2010 by one set of owners. Rocky Creek Village is pet-friendly (with restrictions) and offers easy access to walking trails, Ladysmith's turf fields, medical services, and a vibrant town center with restaurants, shops, a marina, and Transfer Beach Park. Lovingly maintained by long-term owners, this property is move-in ready and offers a unique opportunity to enjoy the best of island retirement living in a peaceful and welcoming community (id:39198)
Property Details
Interior
Features
Main level Floor
Storage
2'6 x 4'6Storage
2'0 x 2'8Storage
3'6 x 7'0Ensuite
Exterior
Parking
Garage spaces -
Garage type -
Total parking spaces 2
Property History
 35
35
