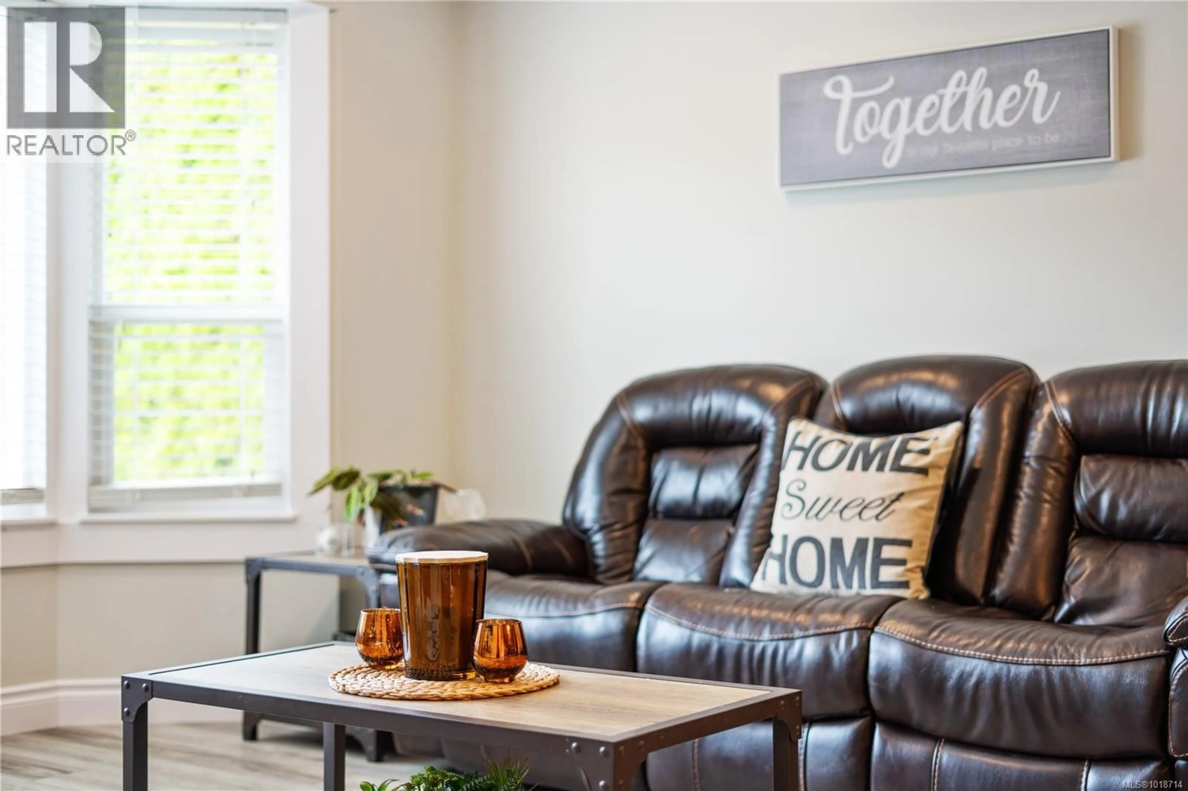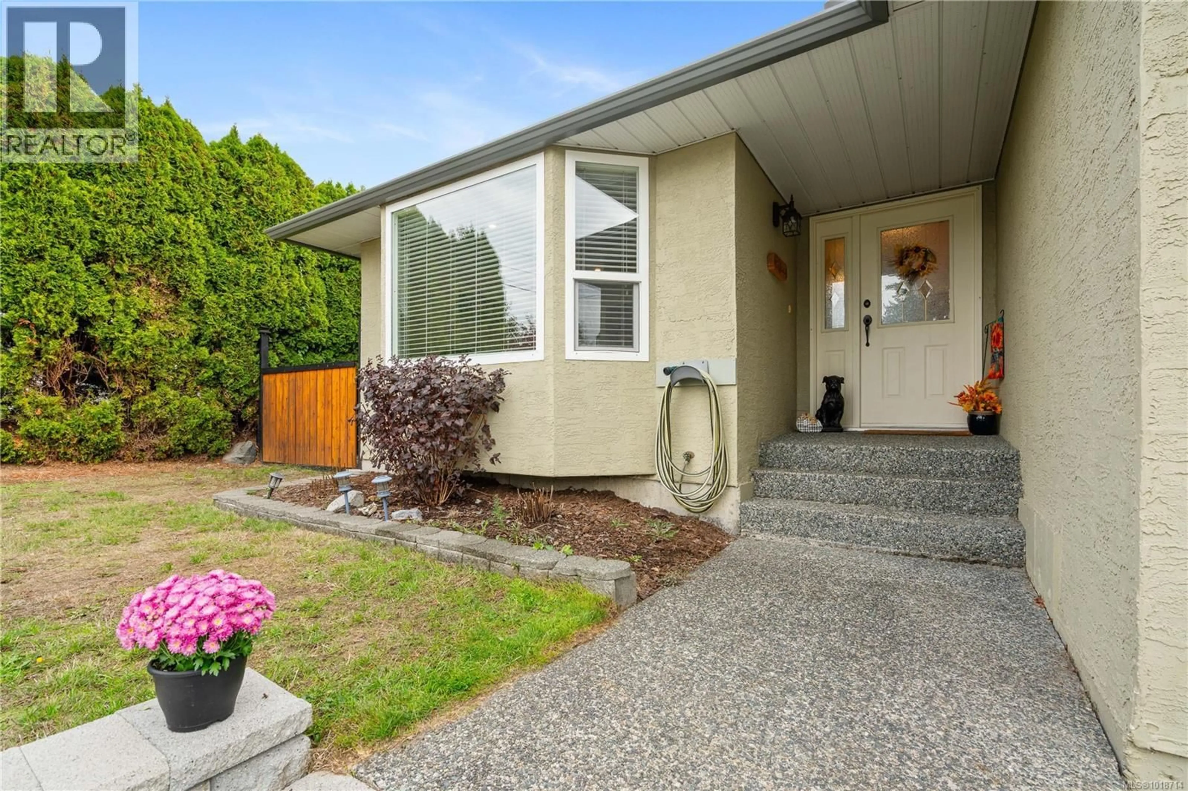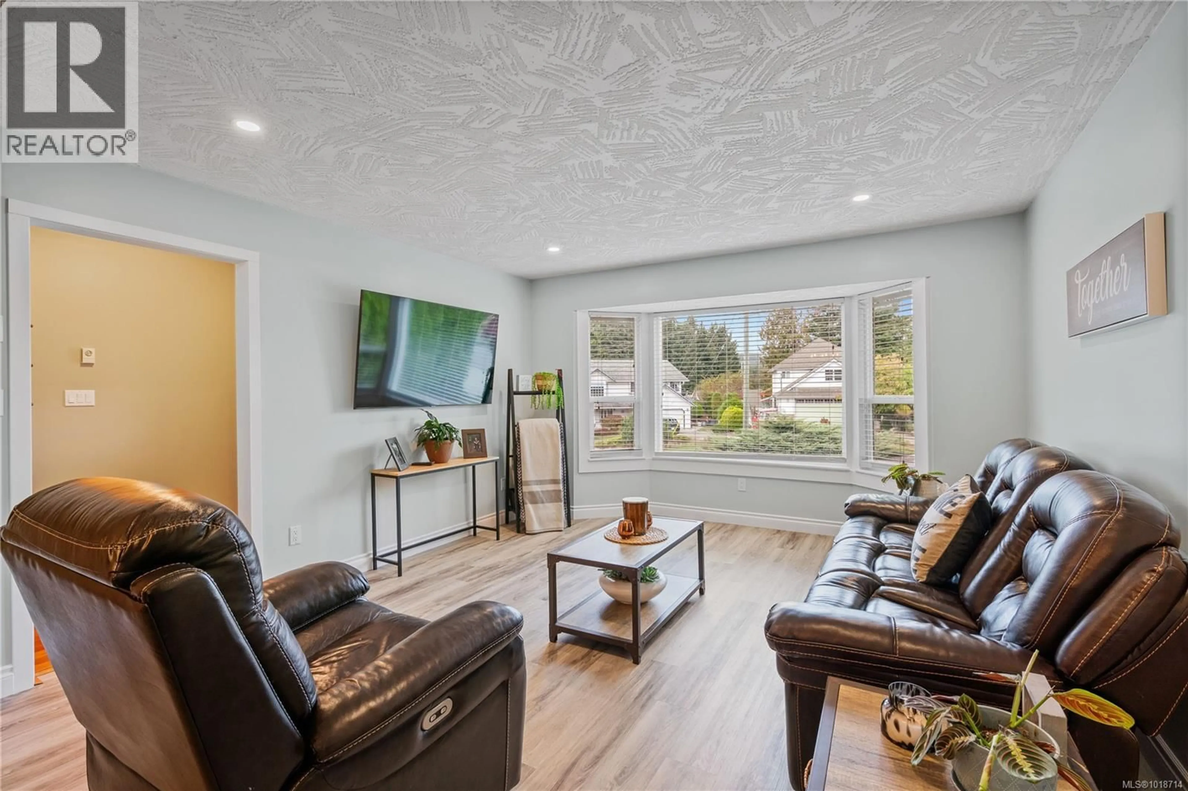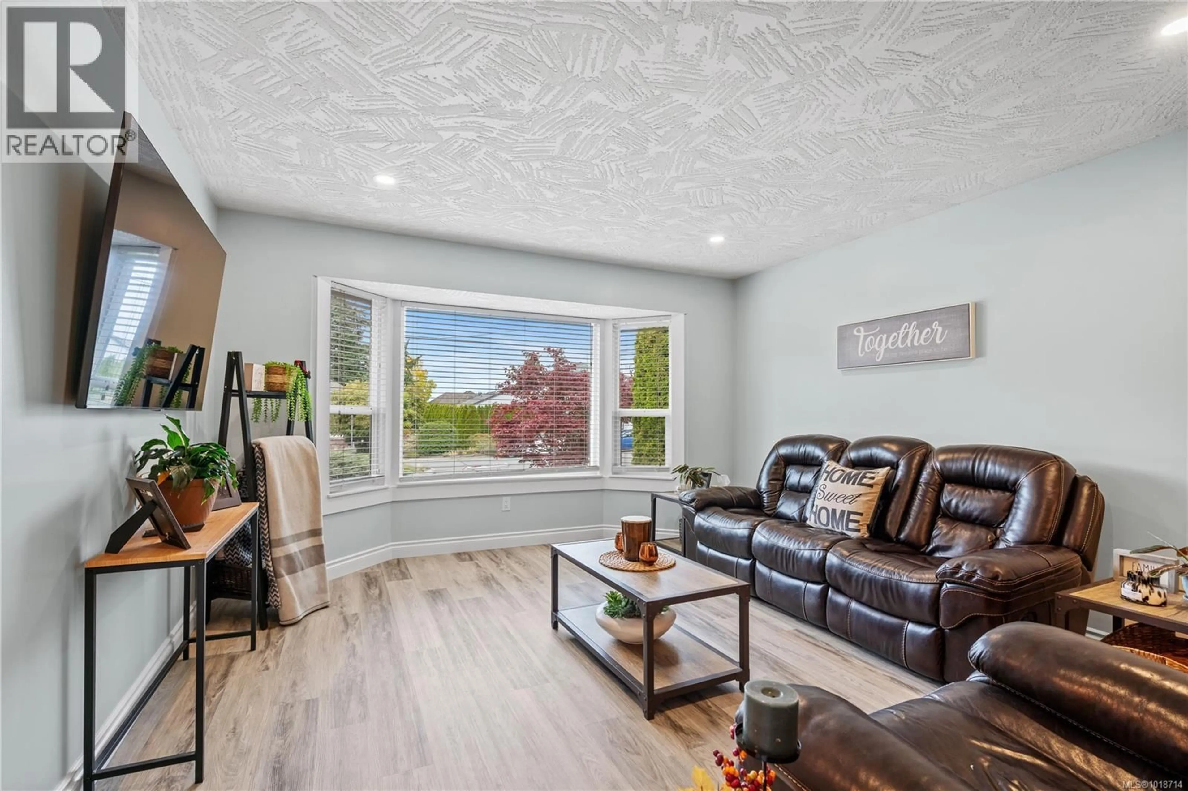753 DE FRANE COURT, Ladysmith, British Columbia V9G1P1
Contact us about this property
Highlights
Estimated valueThis is the price Wahi expects this property to sell for.
The calculation is powered by our Instant Home Value Estimate, which uses current market and property price trends to estimate your home’s value with a 90% accuracy rate.Not available
Price/Sqft$393/sqft
Monthly cost
Open Calculator
Description
This cozy rancher, tucked away in a quiet cul-de-sac in upper Ladysmith, is close to everything! Welcome home — park in your double garage and take a few steps to the covered entry. Open the door and step into your generous living and dining room. Around the corner, you’ll find the bright kitchen, complete with a window over the sink and a door leading to a private patio — perfect for family BBQs. Adjacent to the kitchen is the family room, which could also serve as a convenient workspace. Access to the laundry area leads directly into the full-size garage, offering great convenience when returning from a Costco run! The second bedroom faces south, inviting natural light throughout the day, and a four-piece bath located nearby provides easy access. With a full ensuite, generous closets, and a patio door opening to the hot tub outside, the master bedroom becomes a true retreat. The current owners love spending time on the back patio, whether hosting family get-togethers or enjoying an intimate dinner for two. The easy-care yard, with its excellent privacy, invites you to unwind and simply enjoy being home. (id:39198)
Property Details
Interior
Features
Main level Floor
Entrance
6 x 6Patio
6 x 18Living room
13 x 15Dining room
13 x 10Exterior
Parking
Garage spaces -
Garage type -
Total parking spaces 2
Property History
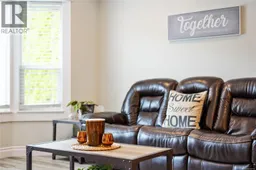 74
74
