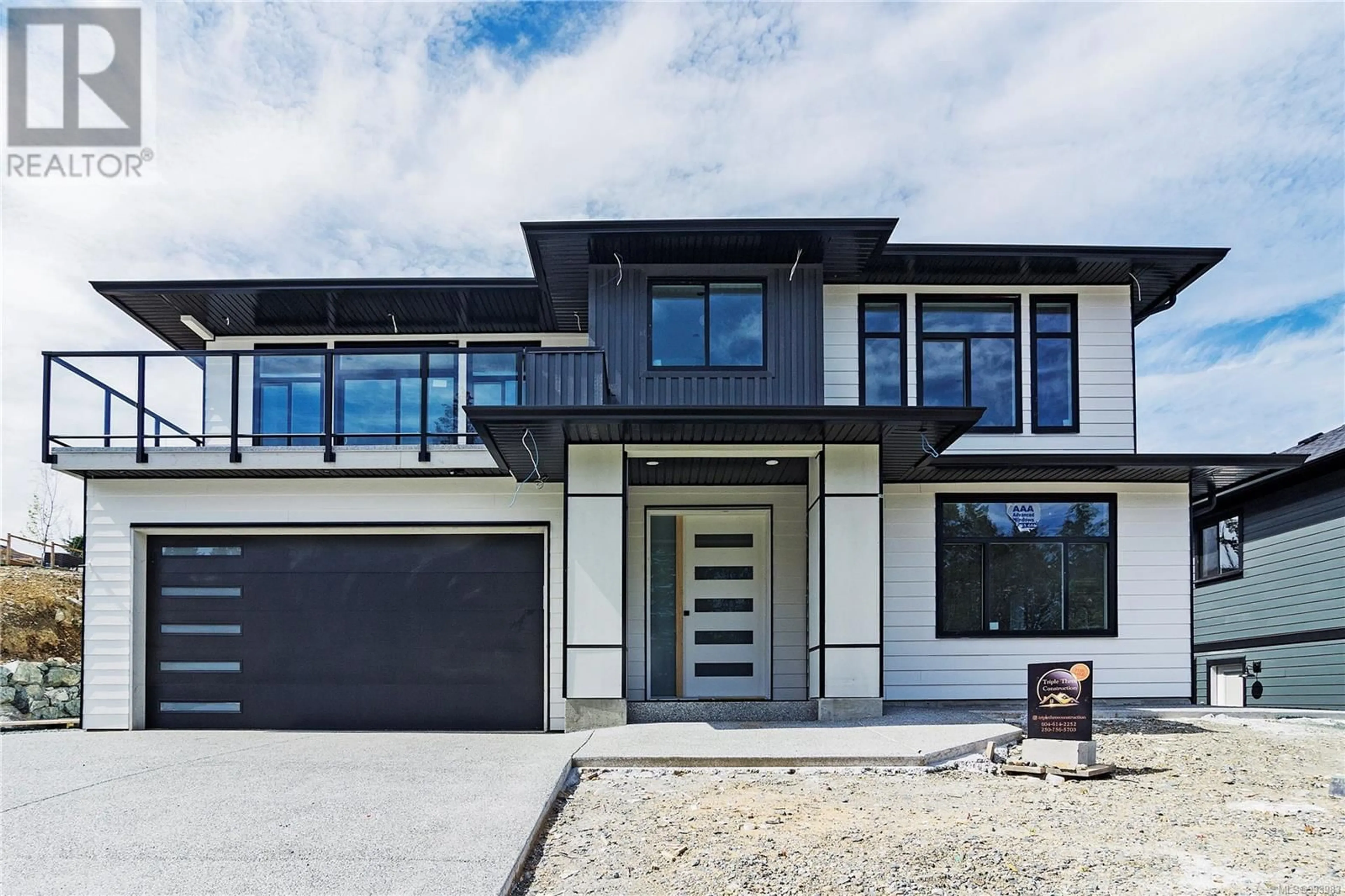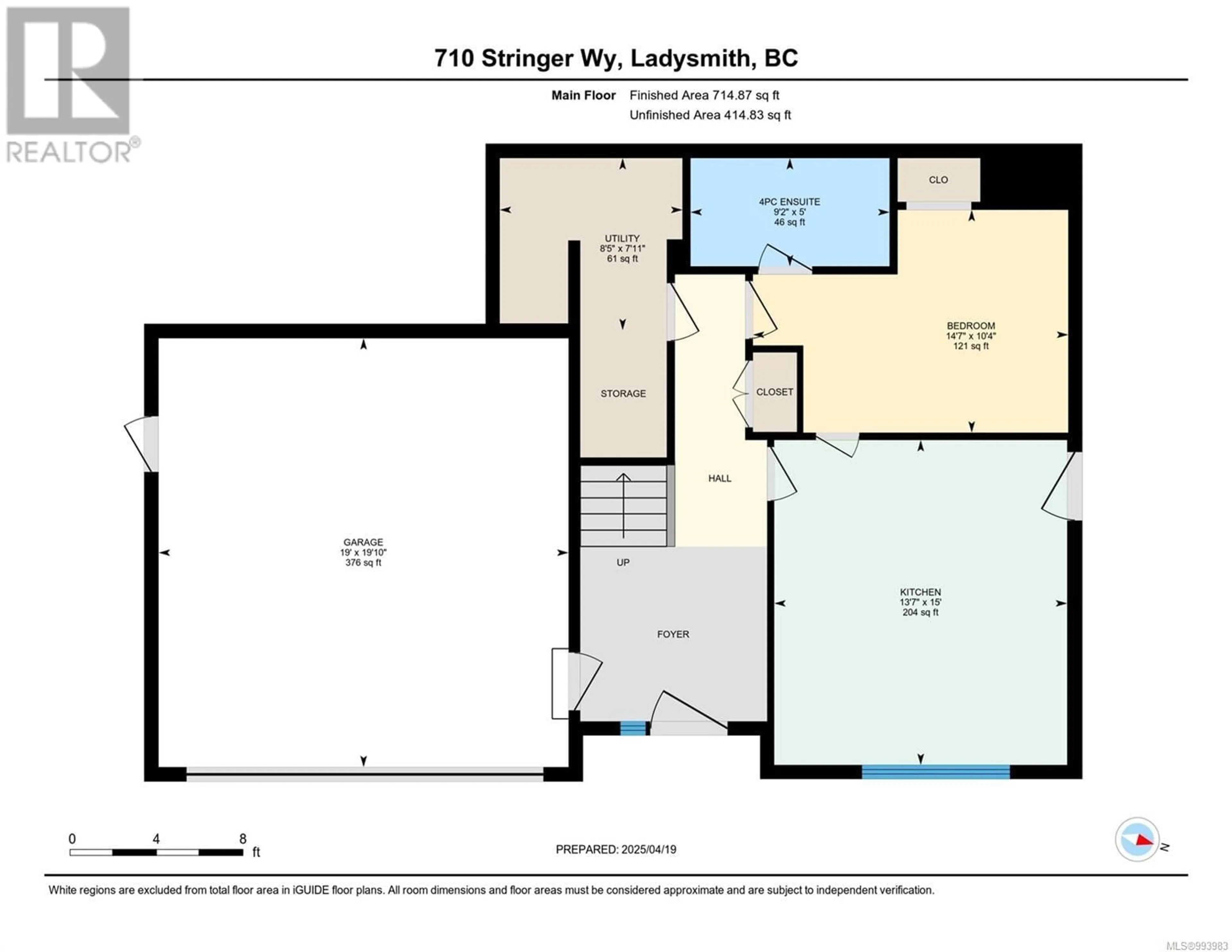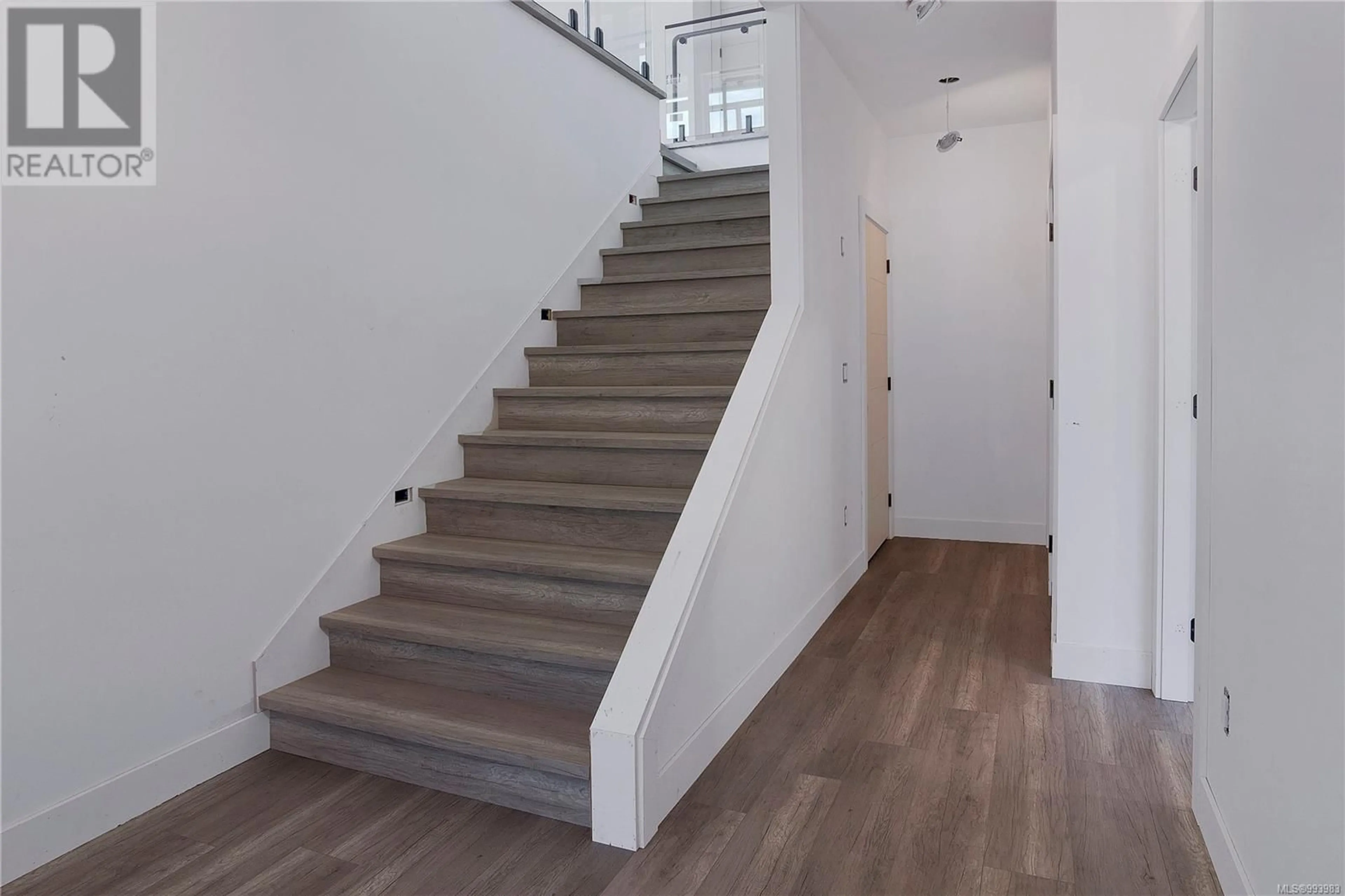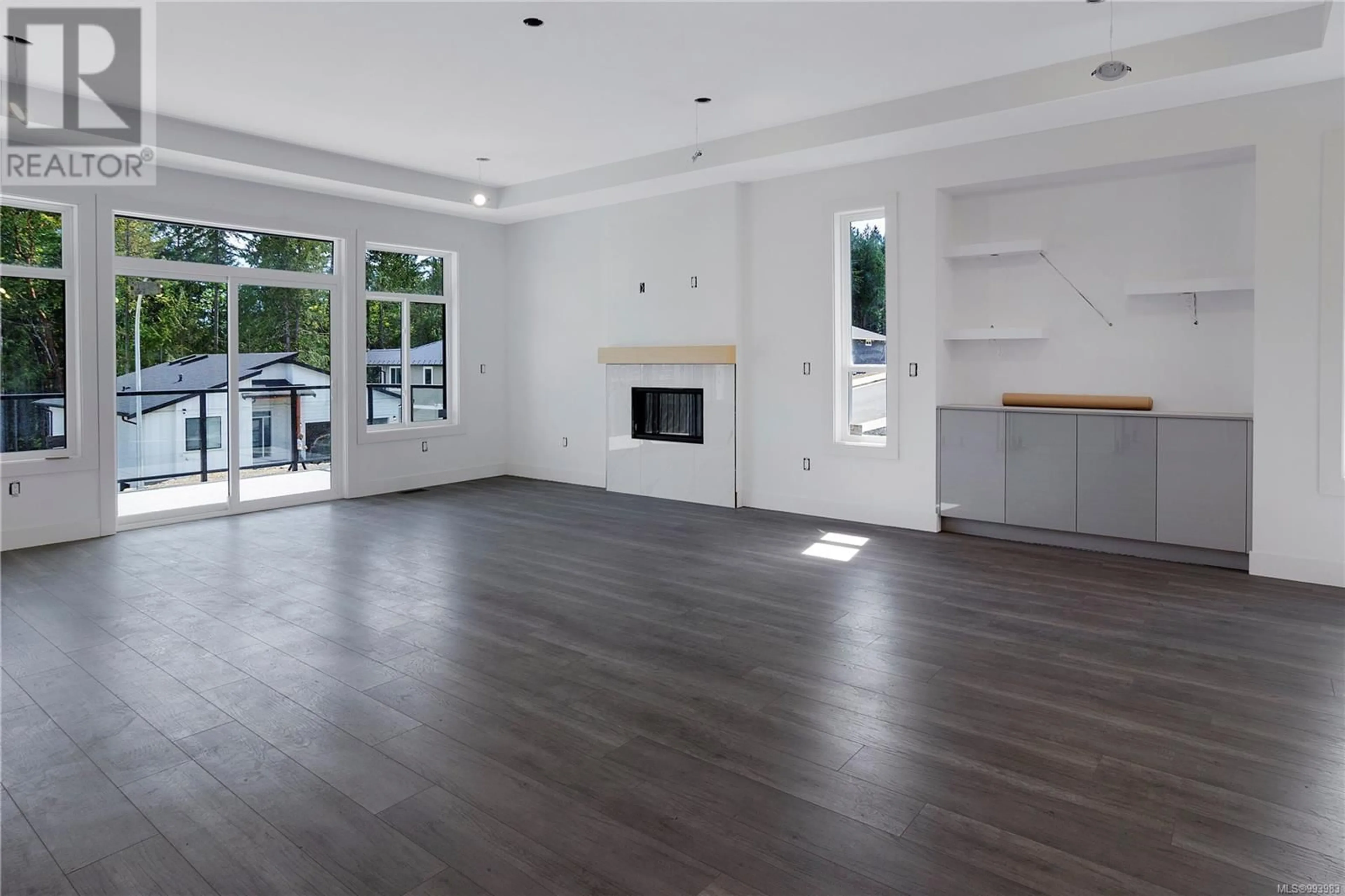710 STRINGER WAY, Ladysmith, British Columbia V9G0A7
Contact us about this property
Highlights
Estimated valueThis is the price Wahi expects this property to sell for.
The calculation is powered by our Instant Home Value Estimate, which uses current market and property price trends to estimate your home’s value with a 90% accuracy rate.Not available
Price/Sqft$368/sqft
Monthly cost
Open Calculator
Description
Welcome to your dream home nestled in the scenic town of Ladysmith! Fresh on the market, this stunning residence offers a rare blend of luxury, comfort, and ocean views. Boasting an impressive layout spread across a substantial living space, this home features five bedrooms and four well-appointed bathrooms. Step inside and be greeted by the sleek aesthetic of quartz countertops throughout the home. The heart of this abode is undoubtedly the primary bedroom, complete with a double vanity sink, a spacious walk-in shower, and a separate bathtub, ensuring a spa-like experience every day. An additional two-bedroom suite with its own separate laundry set offers convenience and creates an ideal space for guests or potential rental opportunities. Excitement doesn’t fall short with an exclusive media room outfitted with a chic wet bar, perfect for entertaining or unwinding. The thoughtful design and modern finishes resonate through every corner of this newly built haven. This property's location is just as impressive, being mere minutes from essential amenities. Fill your pantry with ease at the nearby Save-On-More, and enjoy the proximity to Ladysmith Secondary School, making morning commutes a breeze. Upgrade your lifestyle with refined elegance and the serene charm of coastal living. This house isn’t just a must-see—it’s a must-experience! Escape to where every day feels like a vacation, and comfort meets sophistication in perfect harmony. (id:39198)
Property Details
Interior
Features
Lower level Floor
Bathroom
Bedroom
9 x 13Bedroom
10 x 10Living room/Dining room
8'11 x 14'4Exterior
Parking
Garage spaces -
Garage type -
Total parking spaces 4
Property History
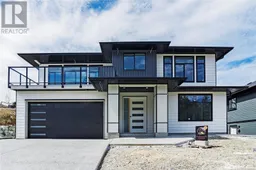 46
46
