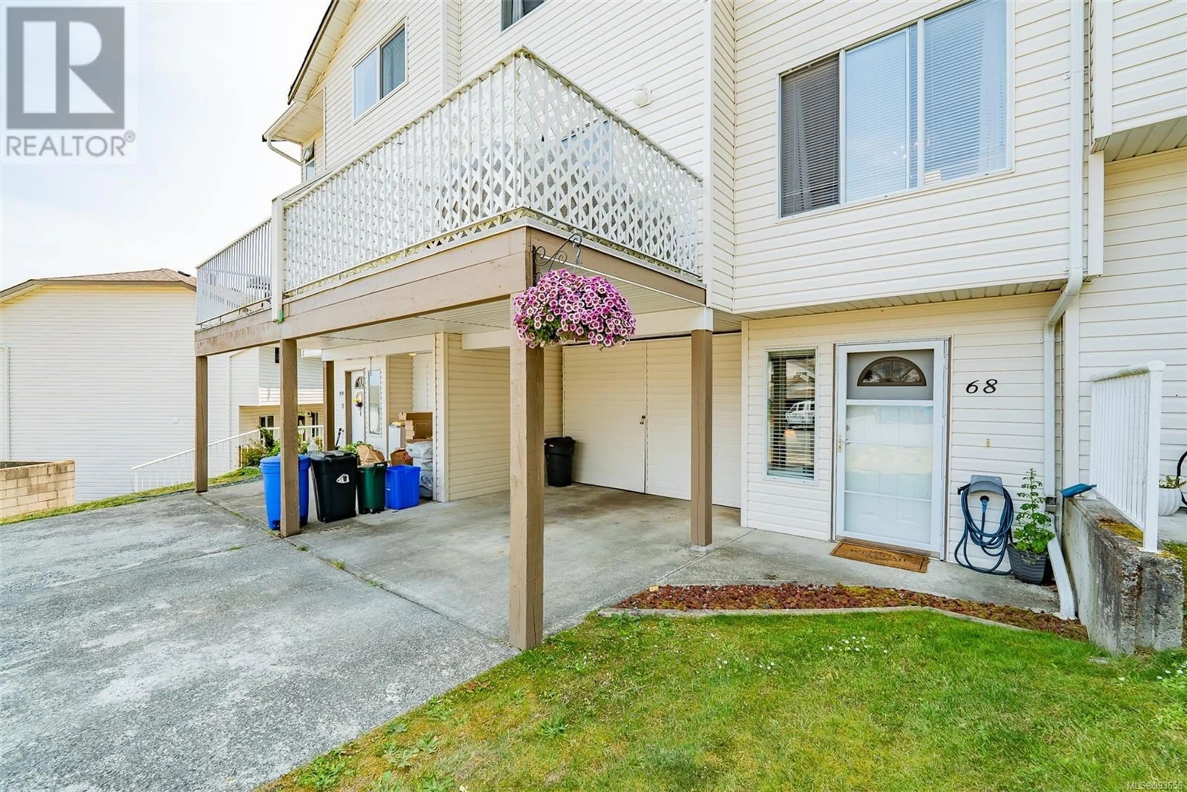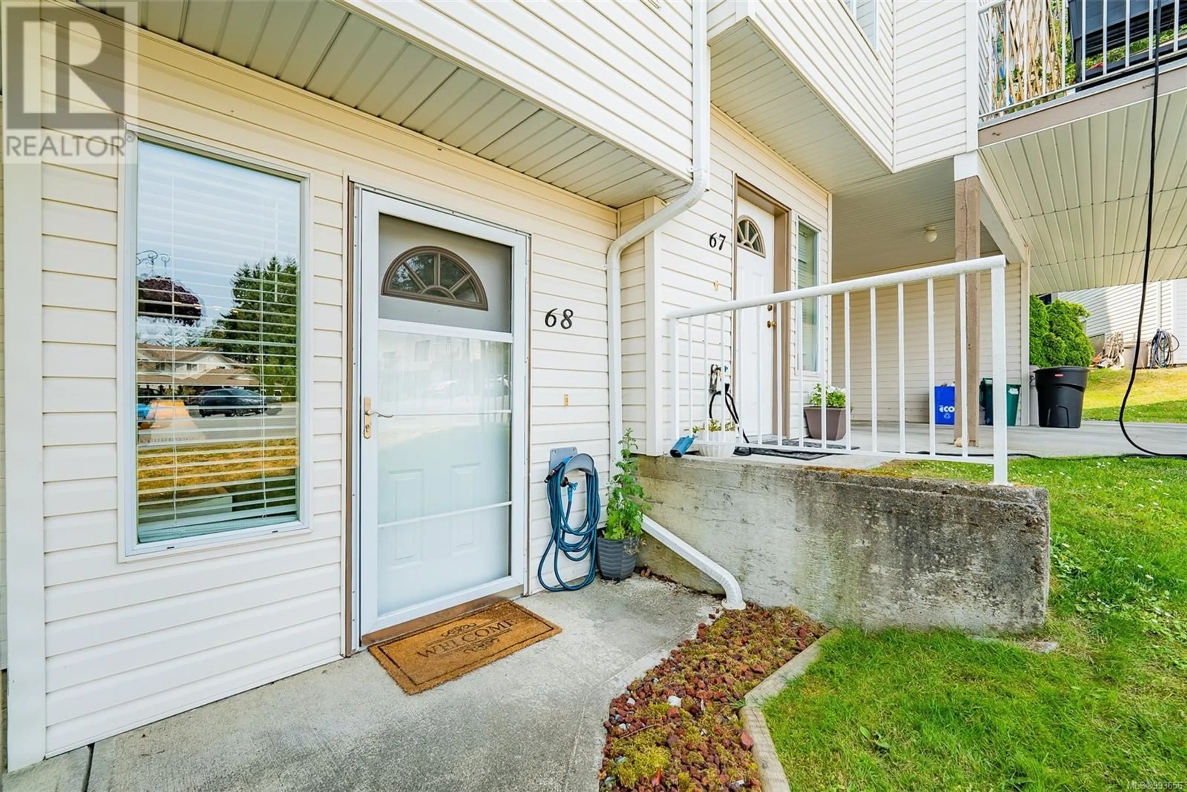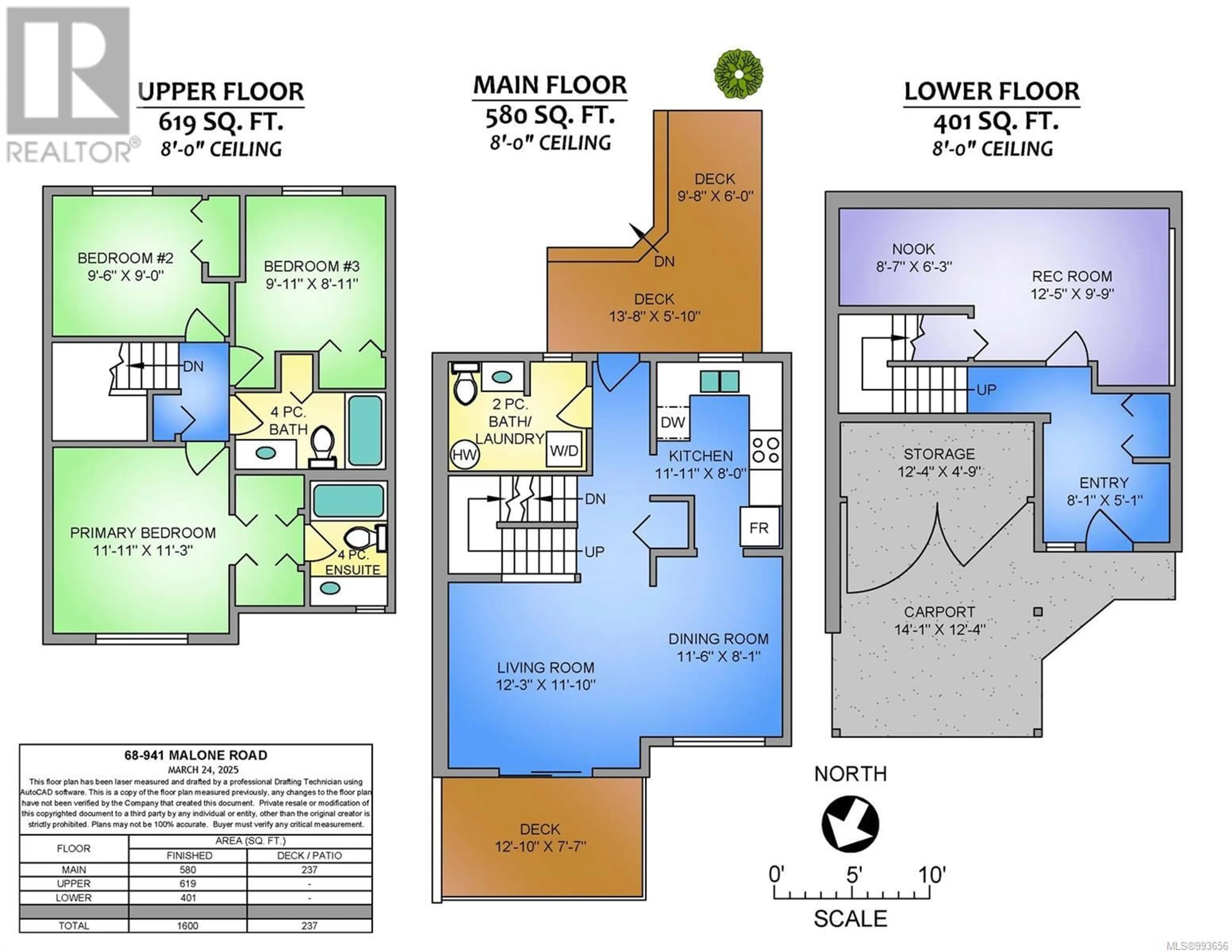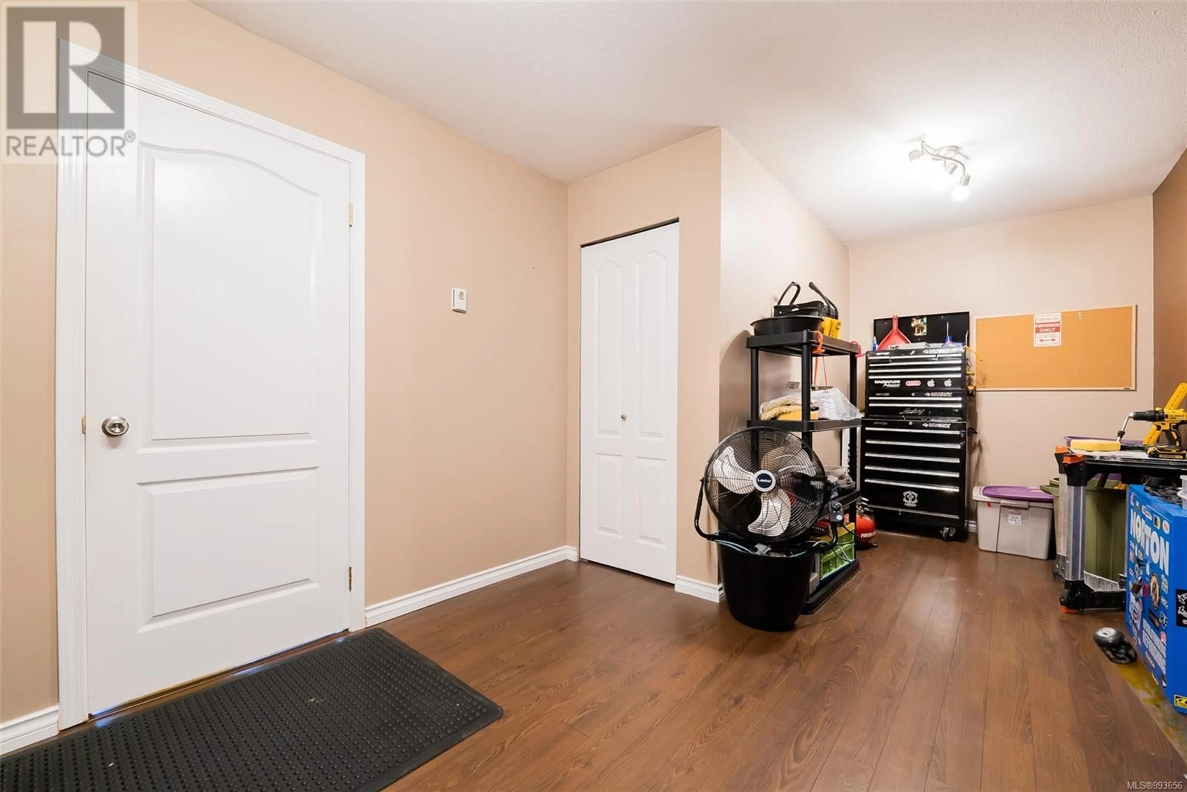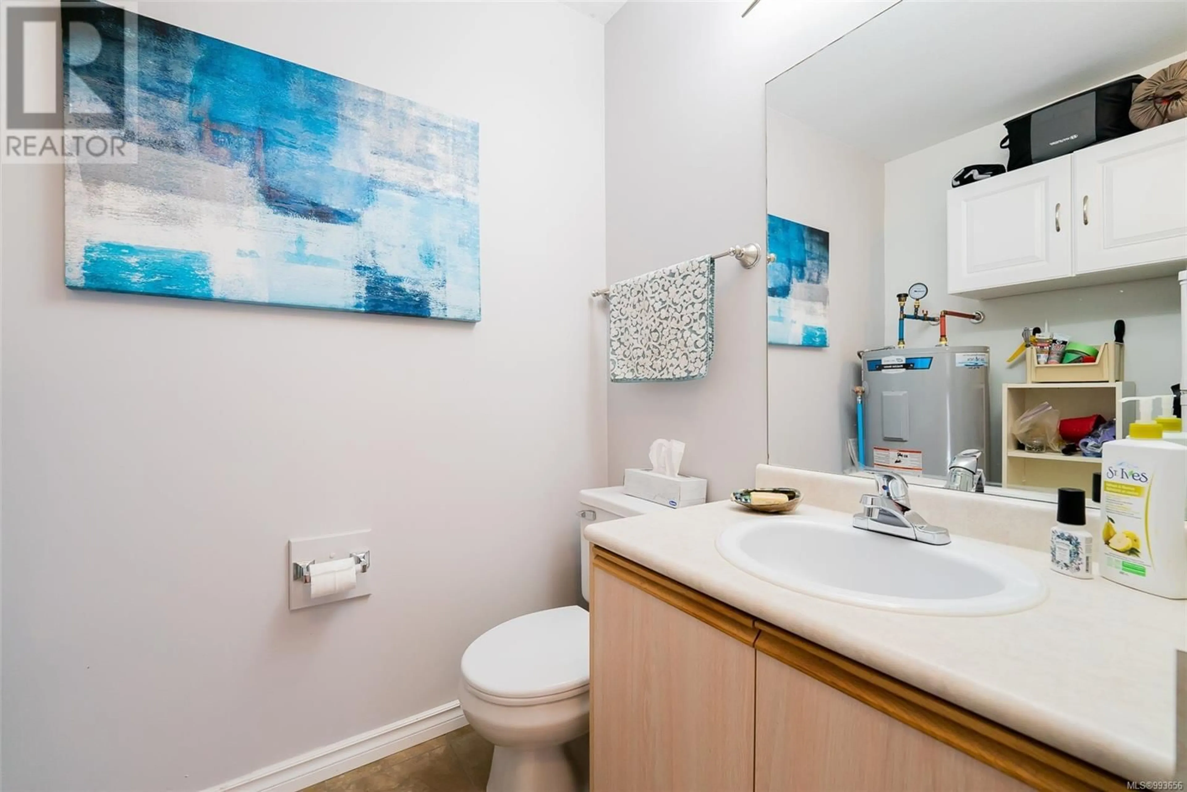68 941 Malone Rd, Ladysmith, British Columbia V9G1S3
Contact us about this property
Highlights
Estimated ValueThis is the price Wahi expects this property to sell for.
The calculation is powered by our Instant Home Value Estimate, which uses current market and property price trends to estimate your home’s value with a 90% accuracy rate.Not available
Price/Sqft$268/sqft
Est. Mortgage$2,119/mo
Maintenance fees$393/mo
Tax Amount ()-
Days On Market27 days
Description
This desirable 3 bedroom, 2.5 bath unit located on the hilltop at Edgewood Estates offers coastal mountain views and a private, fully fenced south-facing backyard w/patio + deck backing onto the woods and the Holland Creek Trail. The spacious entrance is ideal for families plus there's a versatile family room/den w/nook for guests or a 4th bedroom. The main level features an open concept living/dining room with sliding doors to the balcony where you can relax and enjoy the mountain and valley views. The efficient, updated kitchen overlooks the backyard oasis and a convenient powder room/laundry combo is also included on the main level. The primary bedroom boasts a walkthrough closet, full ensuite and views. This unit benefit from an extended driveway and two parking spots. Plus storage at the back of the carport can fit a motorcycle. This strata permits up to two dogs, no size restriction. Great location -- walking distance to schools, community centre and close to downtown Ladysmith! (id:39198)
Property Details
Interior
Features
Second level Floor
Bedroom
9'11 x 8'11Bedroom
9'6 x 9'0Bathroom
Ensuite
Exterior
Parking
Garage spaces 2
Garage type -
Other parking spaces 0
Total parking spaces 2
Condo Details
Inclusions
Property History
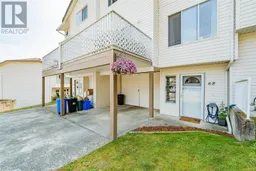 38
38
