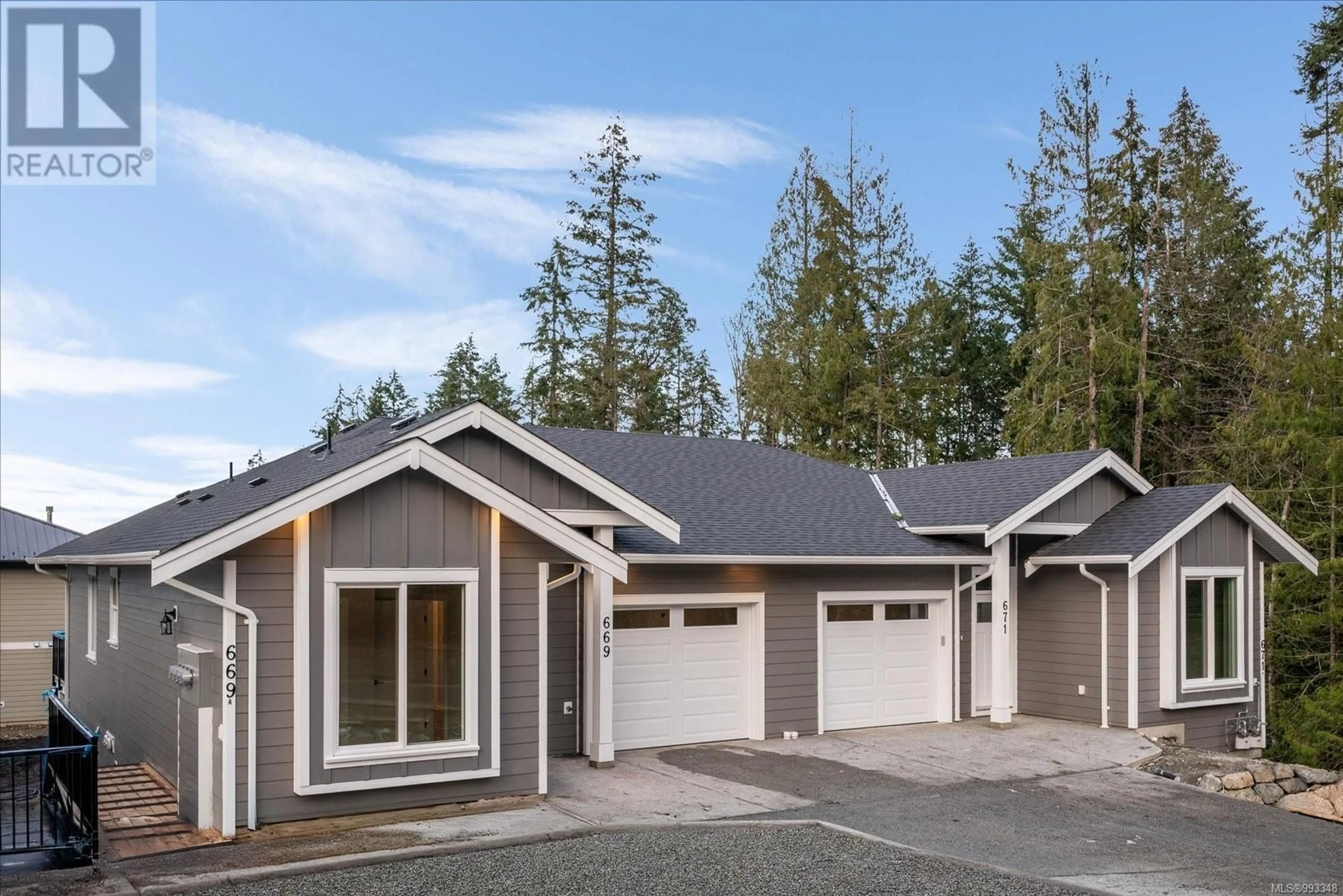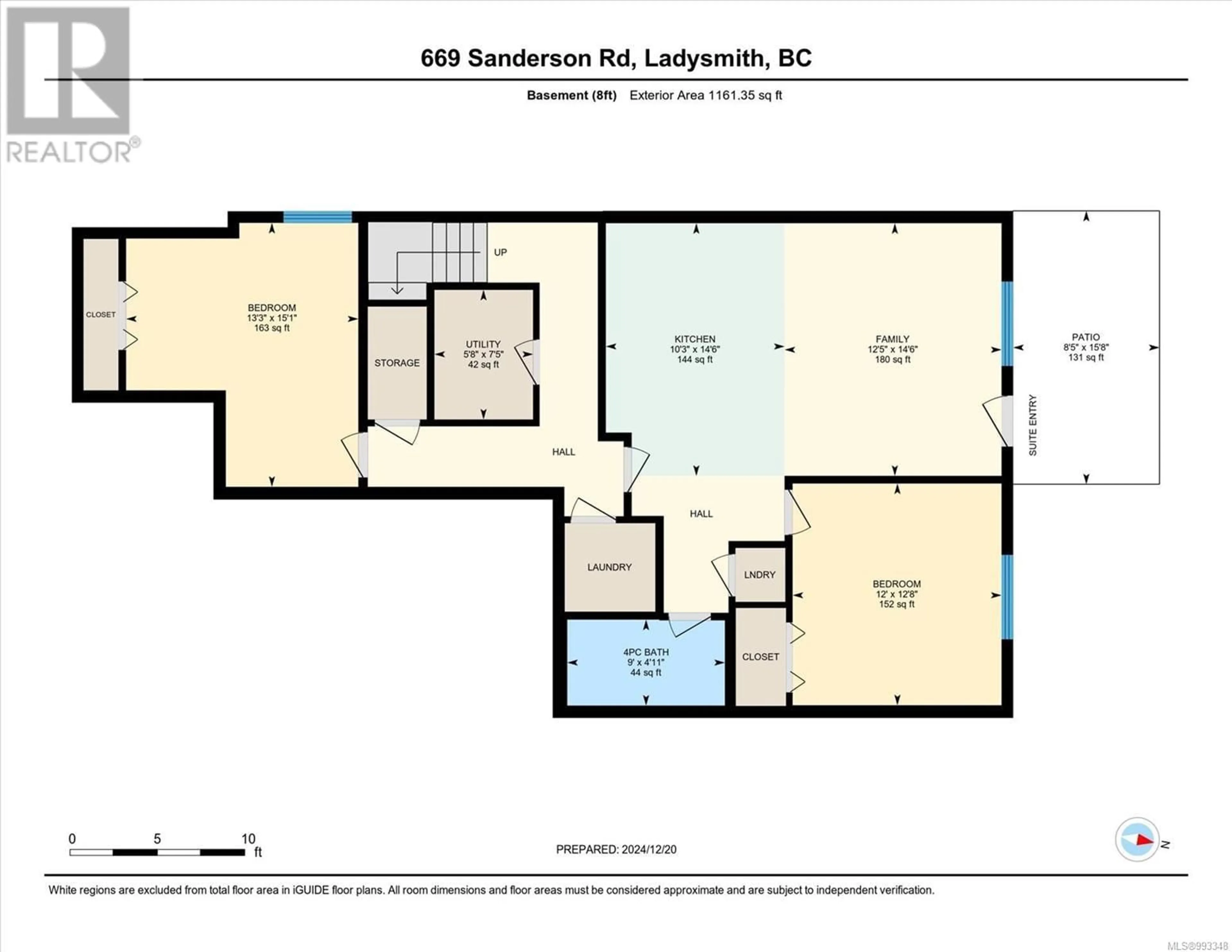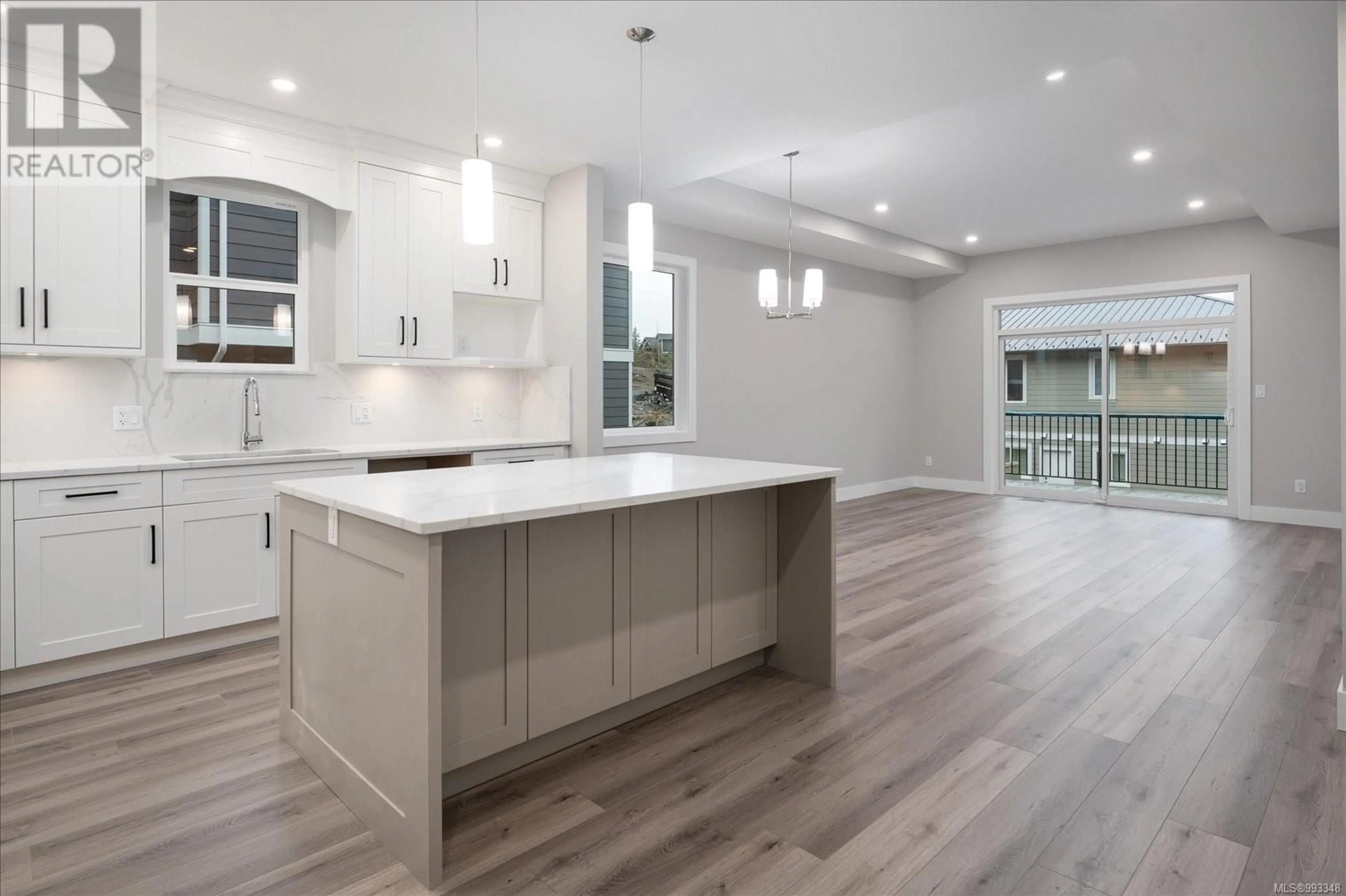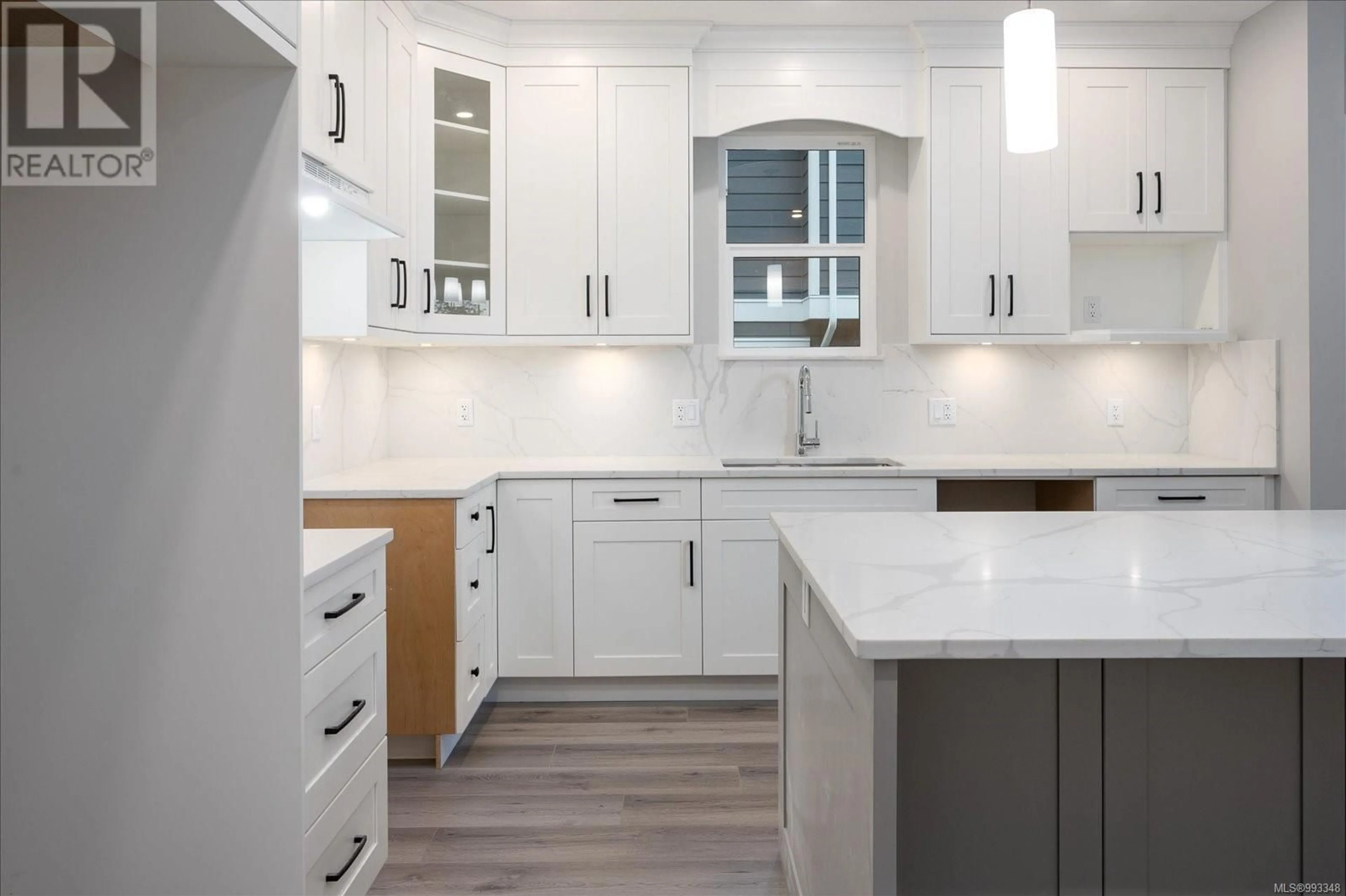669 Sanderson Rd, Ladysmith, British Columbia V9G0A7
Contact us about this property
Highlights
Estimated ValueThis is the price Wahi expects this property to sell for.
The calculation is powered by our Instant Home Value Estimate, which uses current market and property price trends to estimate your home’s value with a 90% accuracy rate.Not available
Price/Sqft$396/sqft
Est. Mortgage$4,036/mo
Tax Amount ()-
Days On Market70 days
Description
Welcome to your dream home in the heart of Ladysmith! This newly built half duplex offers a spacious living solution with modern charm. Featuring four beautifully appointed bedrooms, including a primary bedroom, and three well-designed bathrooms, this home is perfect for both growing families and savvy investors. The property includes a self-contained one-bedroom suite with its own laundry facilities and patio, providing an excellent opportunity for rental income or an in-law suite. Step into the main kitchen and be wowed by the sleek under counter lighting, which adds a touch of elegance and functionality. The open-plan living area is ideal for family gatherings and entertaining friends, all while enjoying the contemporary comforts of a new construction. Situated in a friendly community, this house is just minutes away from Ladysmith Secondary School and the convenient Save-on Foods placing essential amenities at your doorstep. Embrace a lifestyle of comfort and convenience in this exquisite home that promises to enchant and welcome you. Ready to make it yours? (id:39198)
Property Details
Interior
Features
Lower level Floor
Bathroom
Bedroom
12 ft x measurements not availableLiving room/Dining room
12'5 x 14'6Kitchen
10'3 x 14'6Exterior
Parking
Garage spaces 2
Garage type -
Other parking spaces 0
Total parking spaces 2
Condo Details
Inclusions
Property History
 44
44




