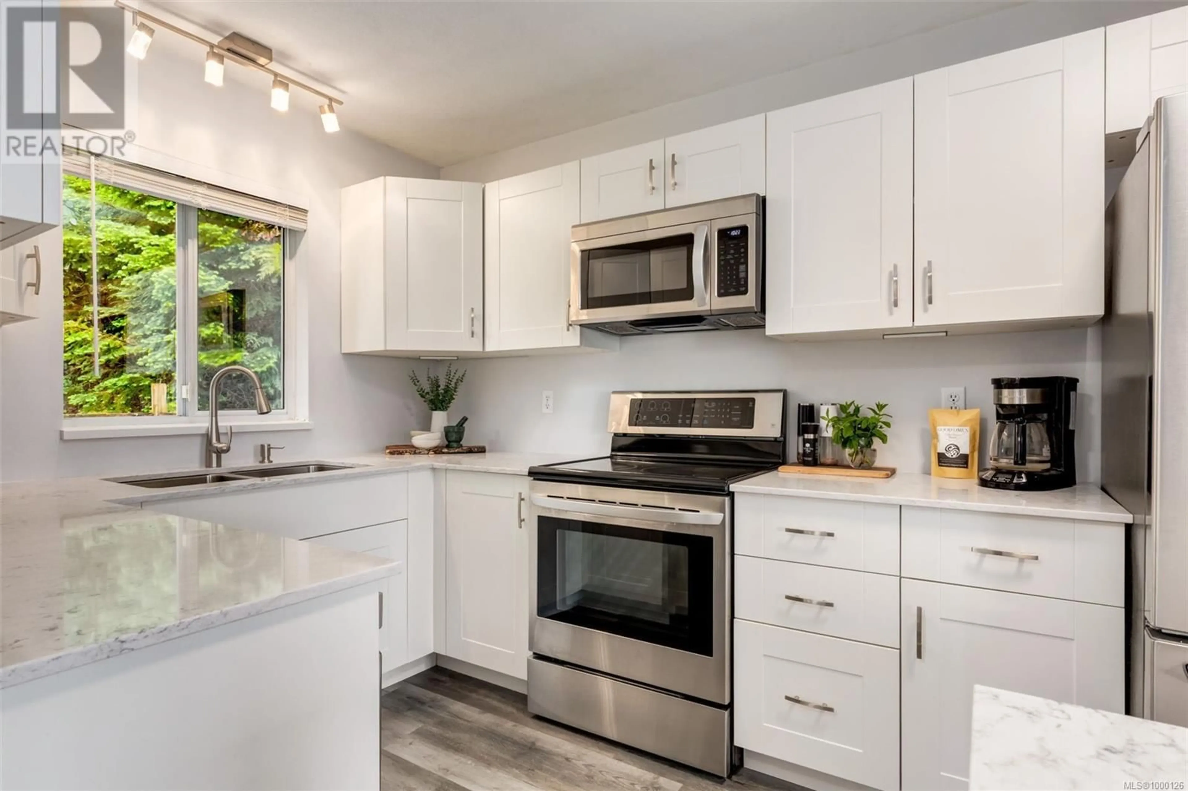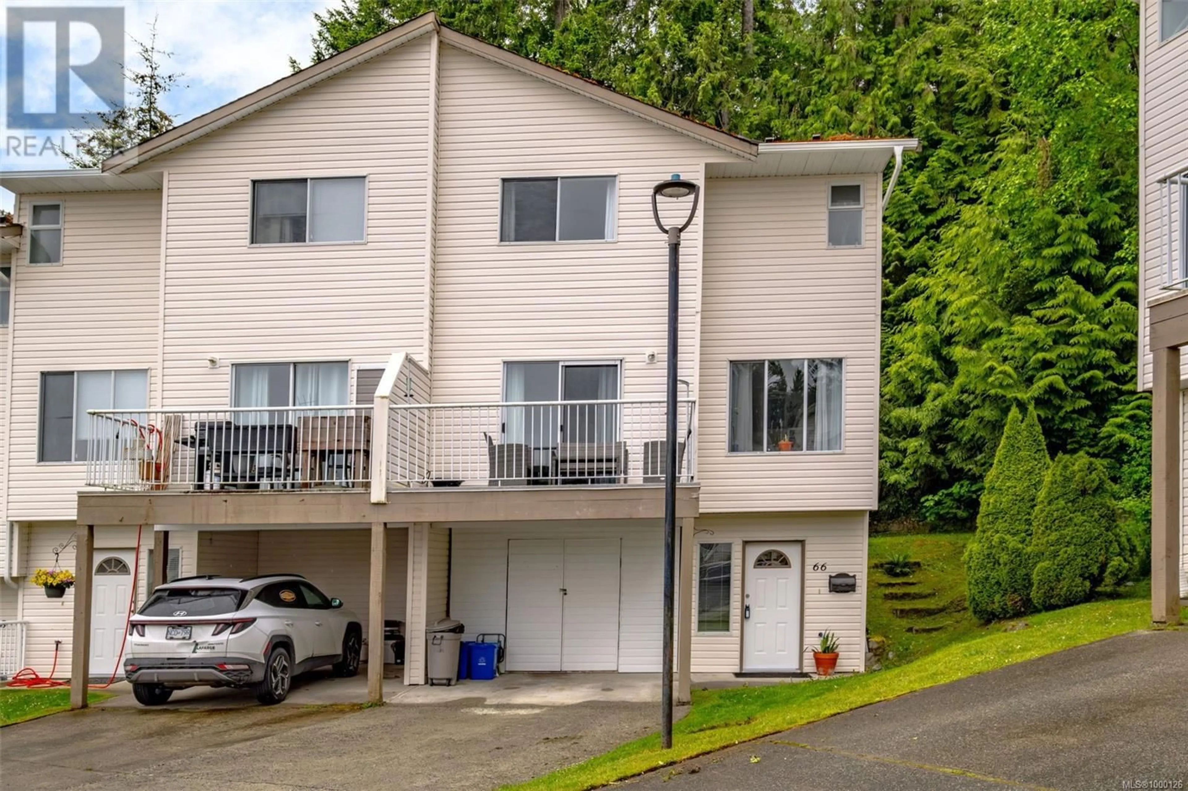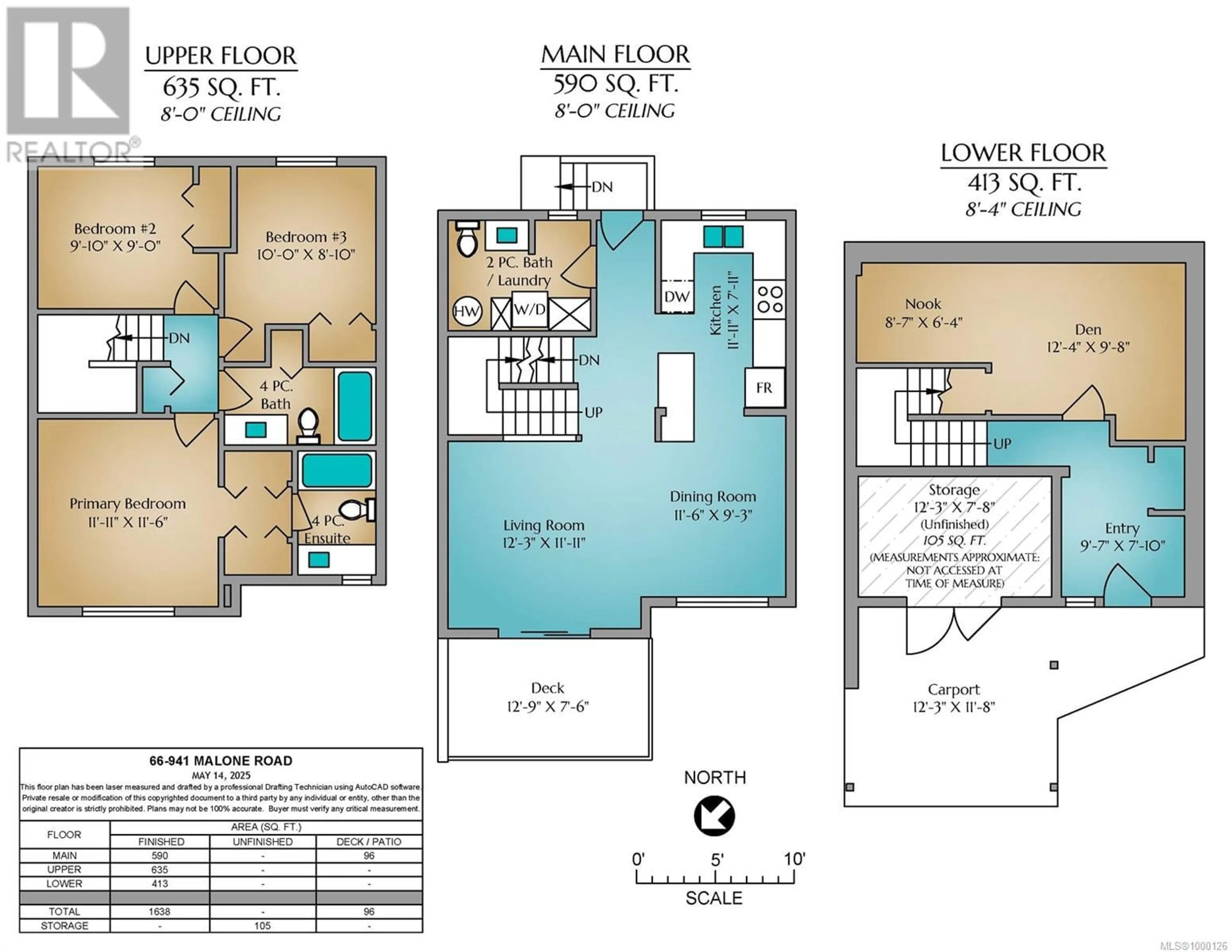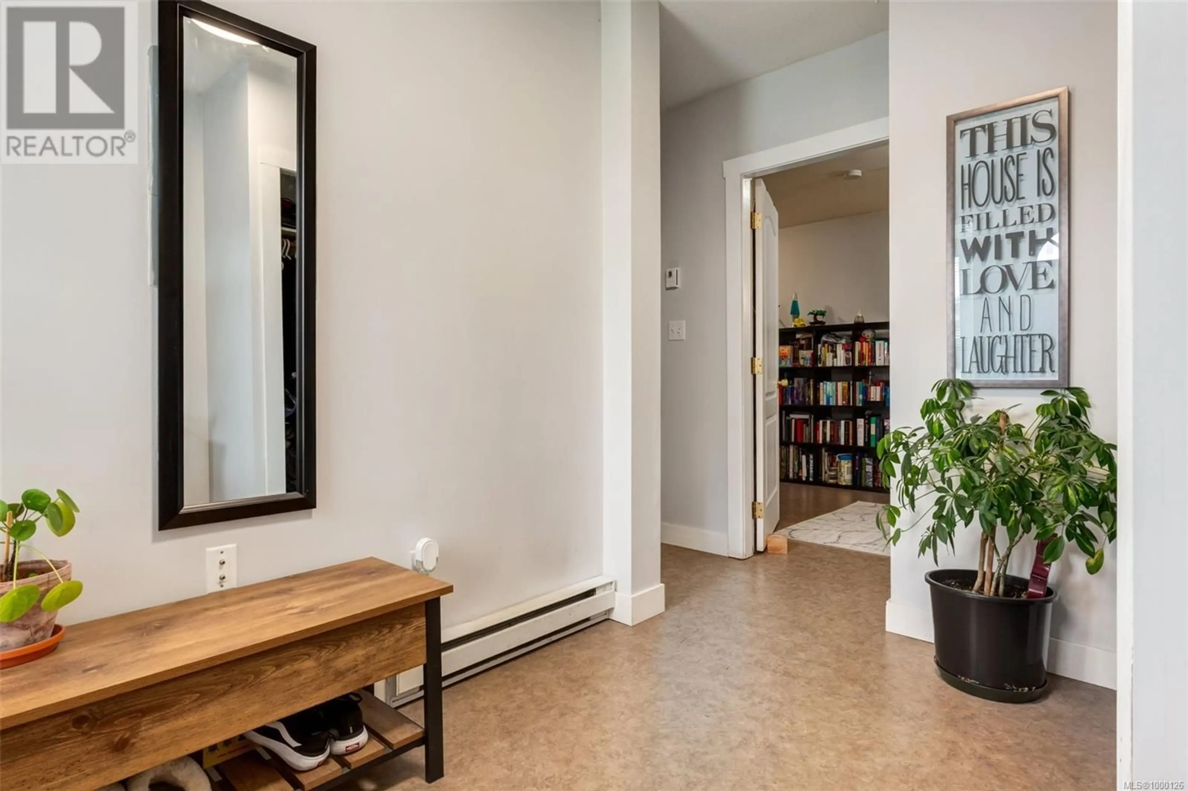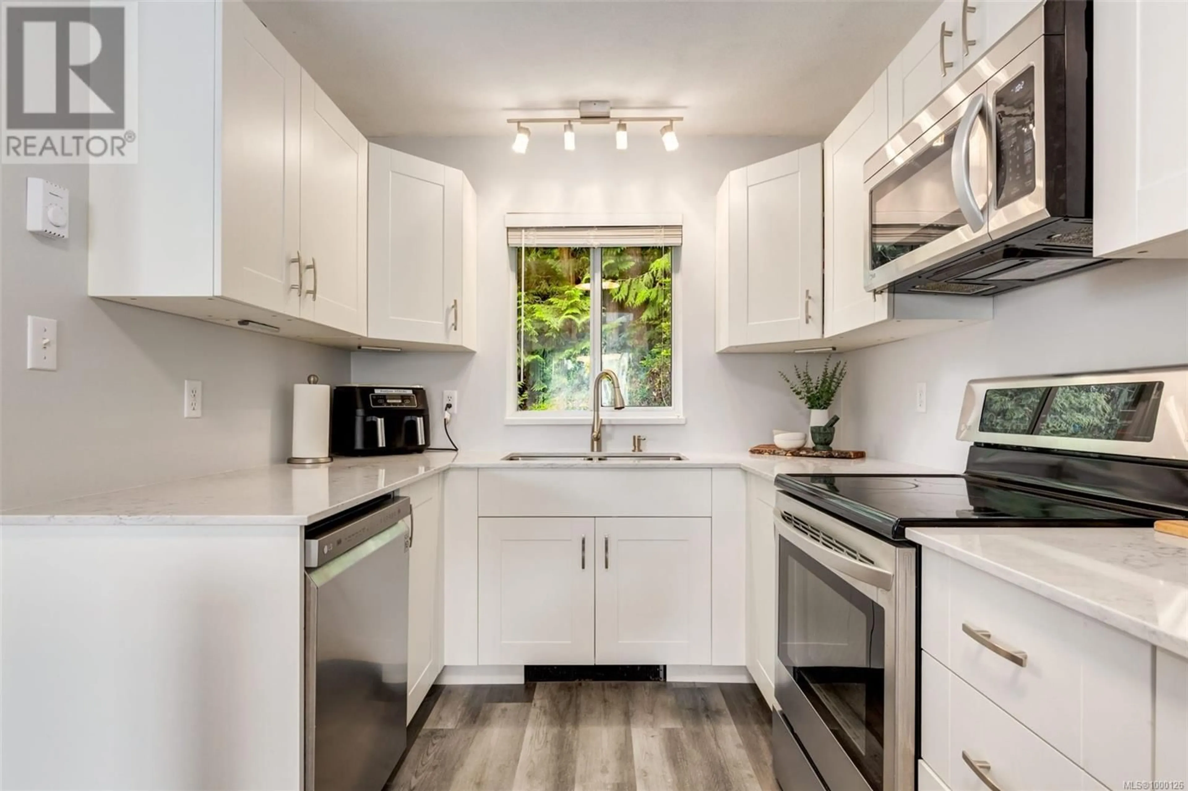66 - 941 MALONE ROAD, Ladysmith, British Columbia V9G1S3
Contact us about this property
Highlights
Estimated ValueThis is the price Wahi expects this property to sell for.
The calculation is powered by our Instant Home Value Estimate, which uses current market and property price trends to estimate your home’s value with a 90% accuracy rate.Not available
Price/Sqft$158/sqft
Est. Mortgage$2,229/mo
Maintenance fees$393/mo
Tax Amount ()$3,743/yr
Days On Market4 days
Description
Nestled at the very top of a quiet hill, this beautifully updated 3/ 2.5-bath townhome with a spacious den offers a peaceful sense of privacy. From the moment you step inside, you’ll feel right at home. Upstairs, you’ll find three bright and comfortable bedrooms, including a primary suite and two full bathrooms. The main floor features an updated kitchen with stone countertops, new cabinets and appliances, an open-concept living and dining area, and a convenient guest bathroom — perfect for entertaining. Downstairs, the oversized den provides a flexible space that can serve as a home office, media room, playroom, or guest space — whatever suits your lifestyle best. Other updates include newer bathrooms, laundry room storage, and fresh paint.. This property also offers ample parking, storage, and privacy. Centrally located close to schools, parks and trails, making it an ideal property for many different types of families, including first time home owners and investors. (id:39198)
Property Details
Interior
Features
Lower level Floor
Storage
7'8 x 12'9Other
6'4 x 8'7Den
9'8 x 12'4Entrance
7'10 x 9'7Exterior
Parking
Garage spaces -
Garage type -
Total parking spaces 5
Condo Details
Inclusions
Property History
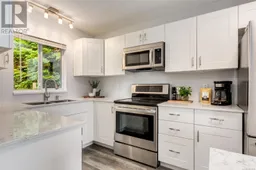 29
29
