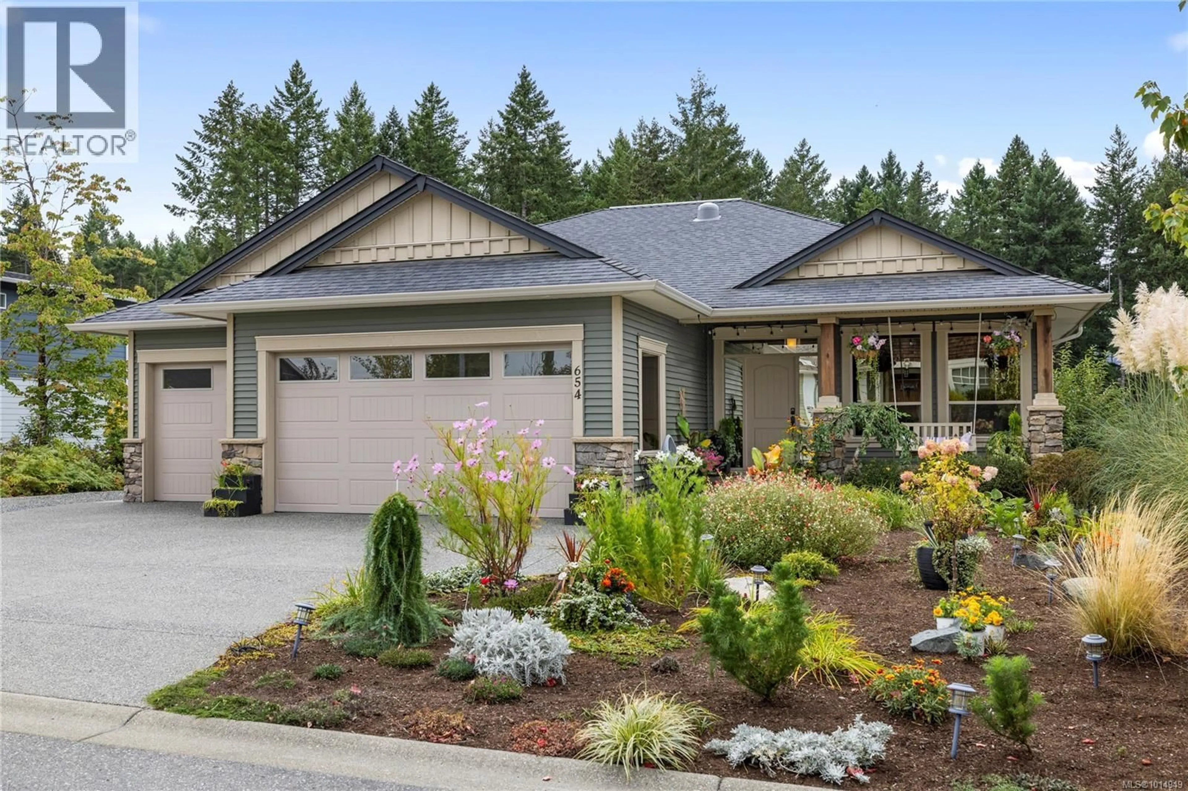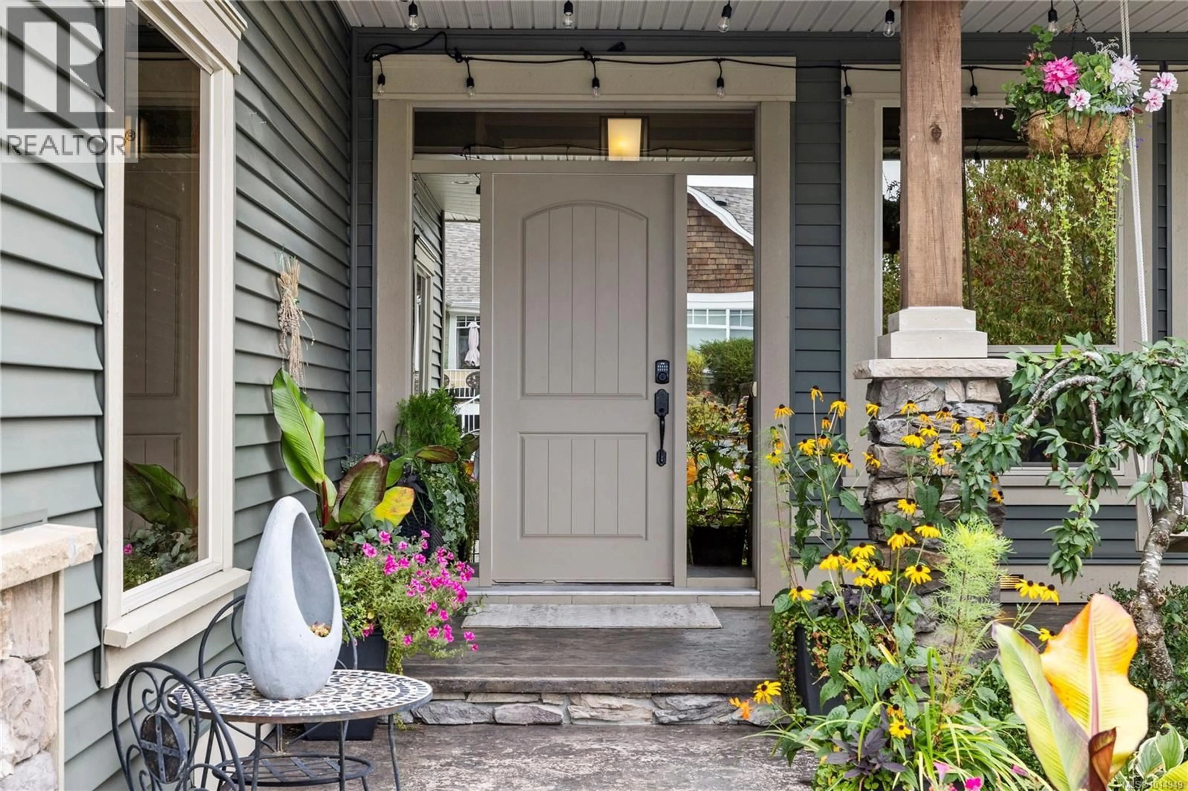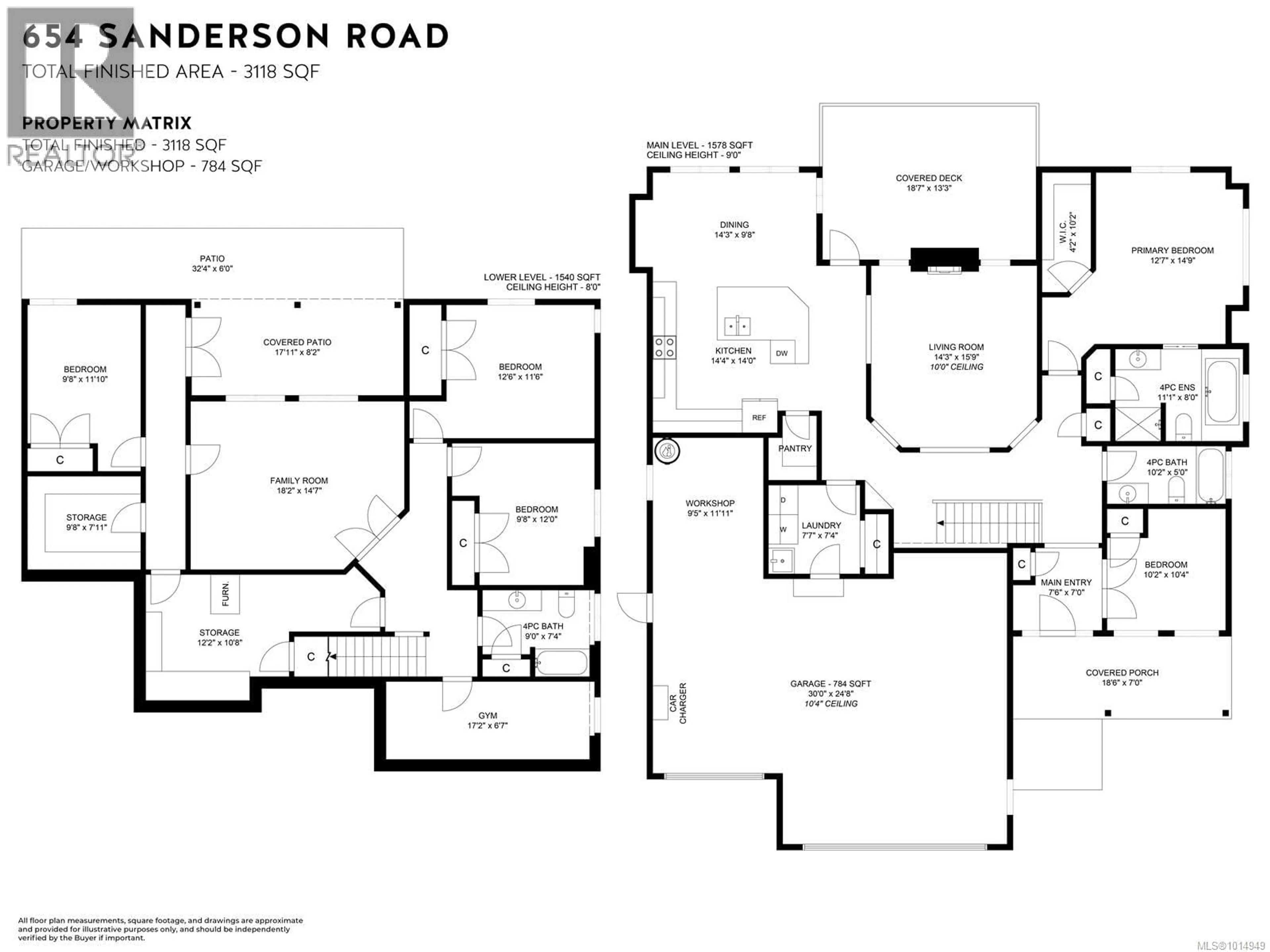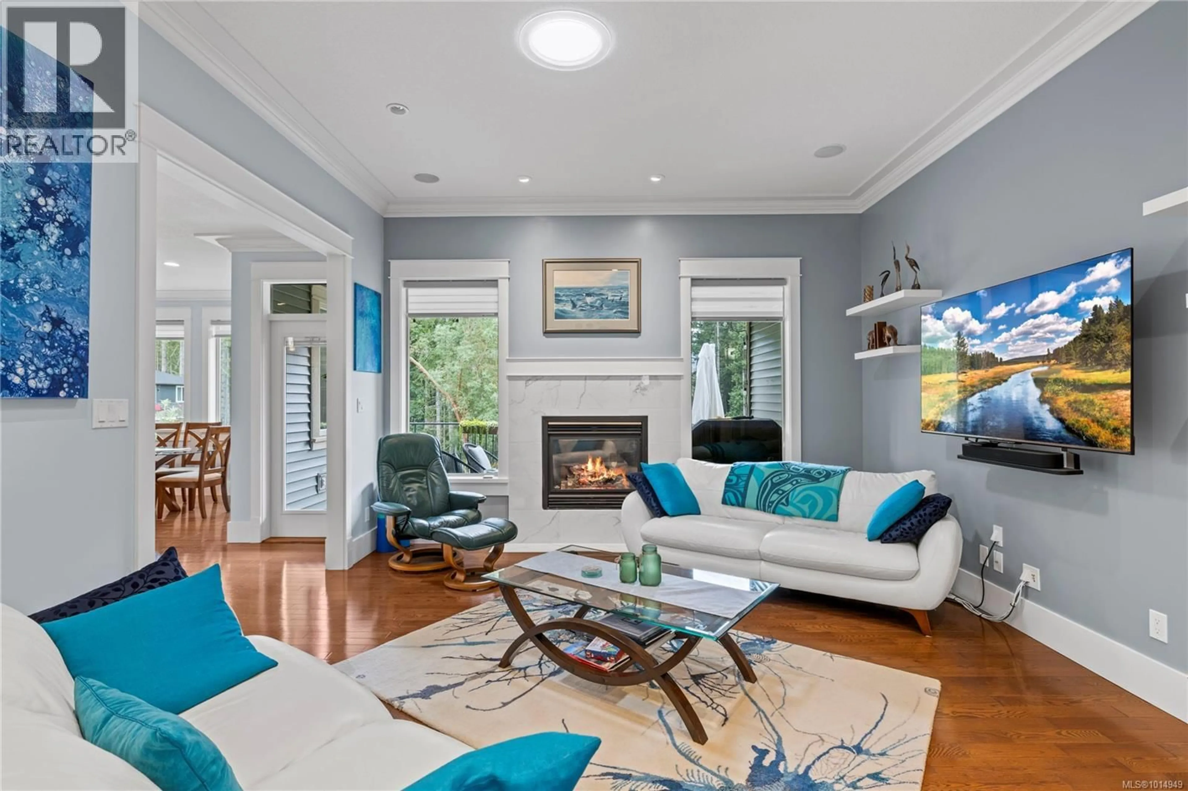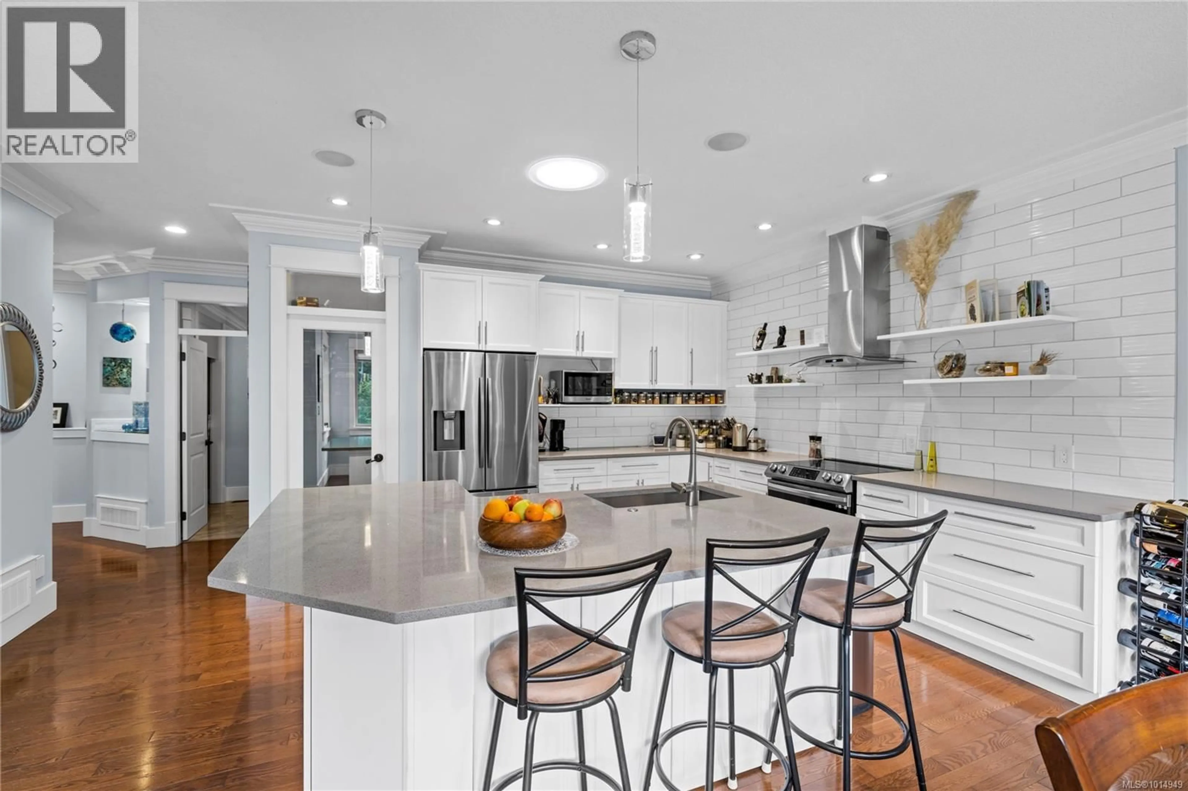654 SANDERSON ROAD, Ladysmith, British Columbia V9G0A7
Contact us about this property
Highlights
Estimated valueThis is the price Wahi expects this property to sell for.
The calculation is powered by our Instant Home Value Estimate, which uses current market and property price trends to estimate your home’s value with a 90% accuracy rate.Not available
Price/Sqft$297/sqft
Monthly cost
Open Calculator
Description
Stylish, serene, and super energy-efficient — this is the whole package. Updated 5-bed, 3-bath main-floor living home showcasing seamless indoor-outdoor living. The remodeled chef’s kitchen overlooks a sun-drenched south-facing deck, lush seasonal gardens, and a pastoral backdrop. A titled 30-ft deciduous tree buffer (between properties) offers privacy and year-round beauty. Inside: hardwood floors, consistent tiling, and a bright primary suite with spa-inspired ensuite. 9- and 10-ft ceilings plus transom windows and doors create an airy feel. Energy upgrades include a solar panel system (net-zero electricity bill last year), sun tunnels for natural light, and a ready EV charging station. The oversized 3-car garage/workshop features a 200-amp panel with a backup transfer to an external generator to power essential systems in the event of any power outages. Creature comforts inside, nature outside. A rare opportunity — book your showing today! (id:39198)
Property Details
Interior
Features
Lower level Floor
Patio
8'2 x 17'11Patio
32'4 x 6Storage
7'11 x 9'8Storage
10'8 x 12'2Exterior
Parking
Garage spaces -
Garage type -
Total parking spaces 4
Property History
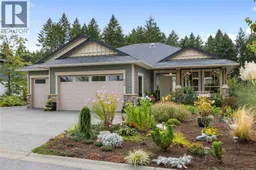 49
49
