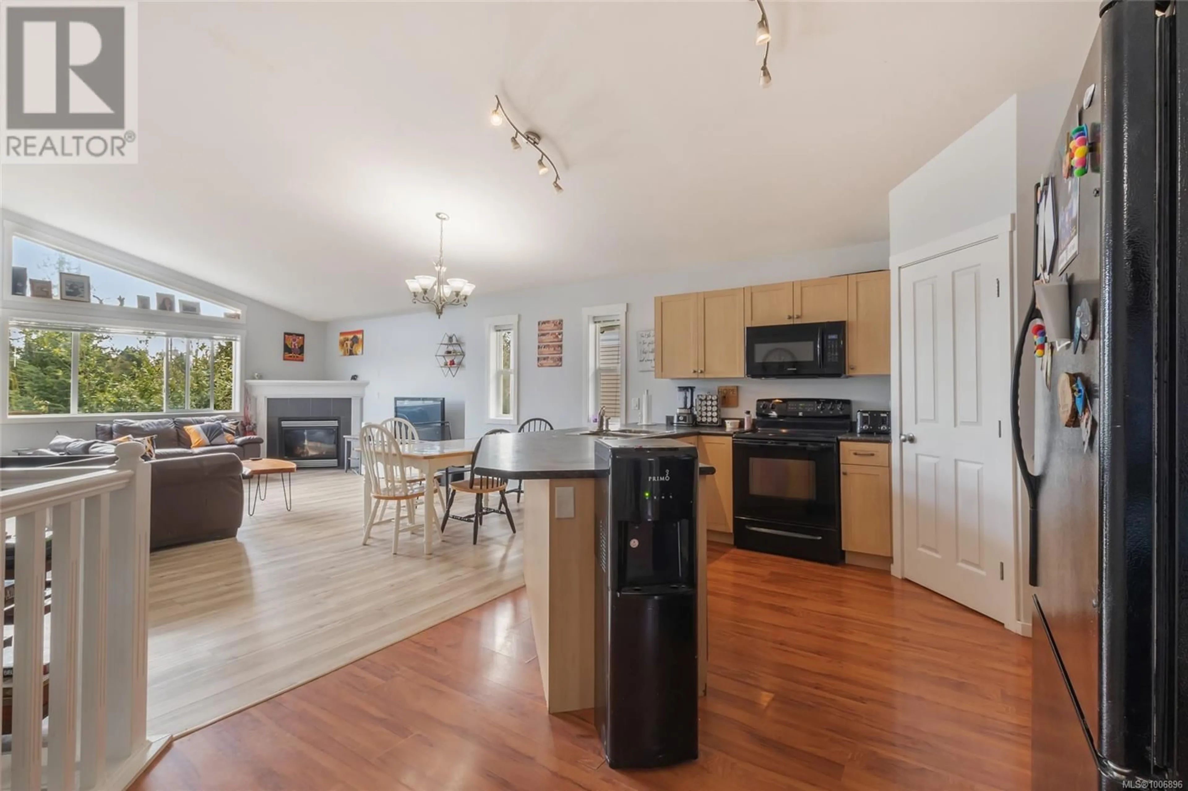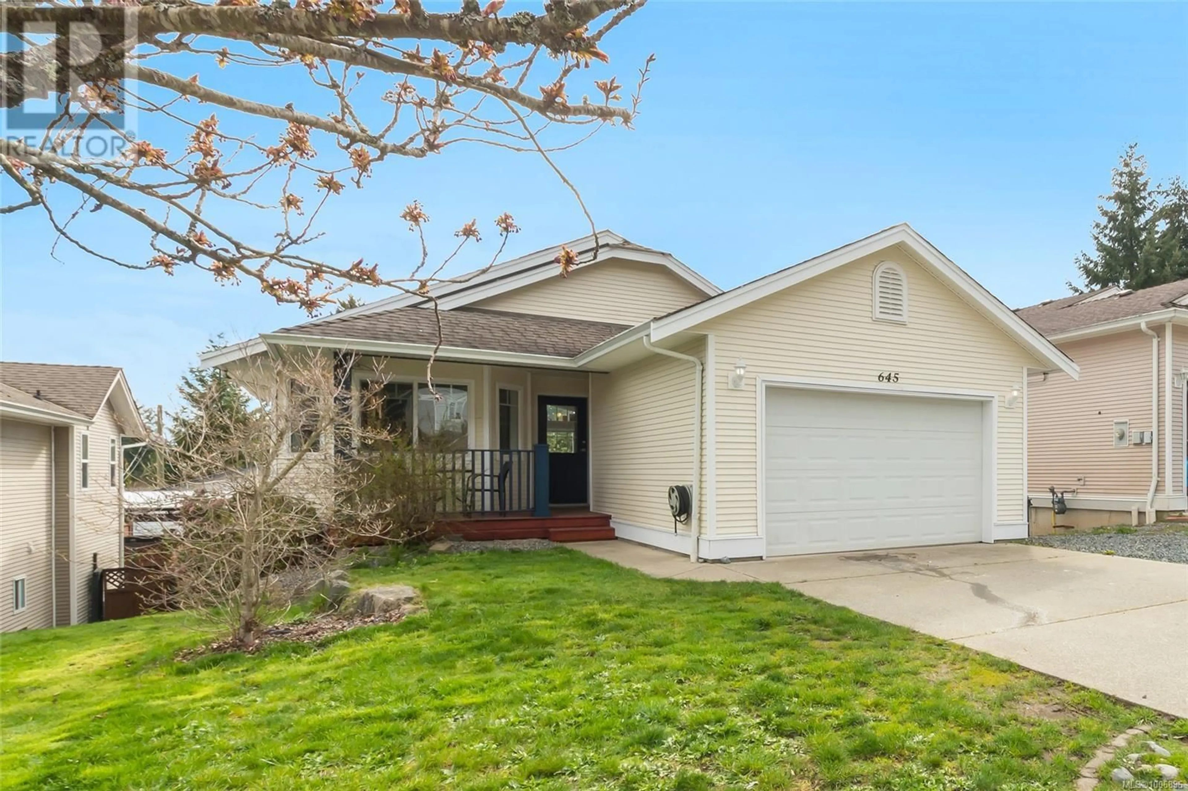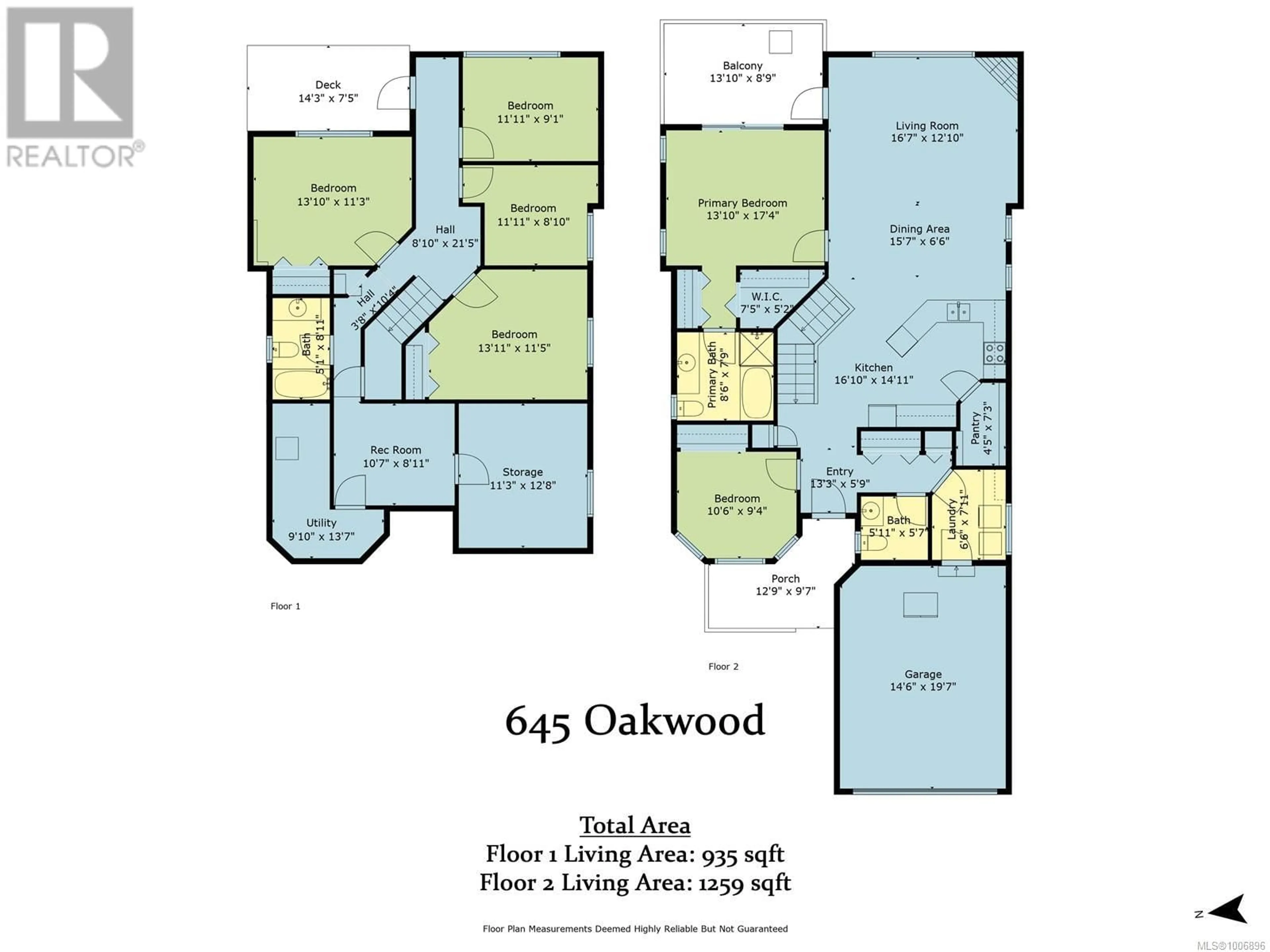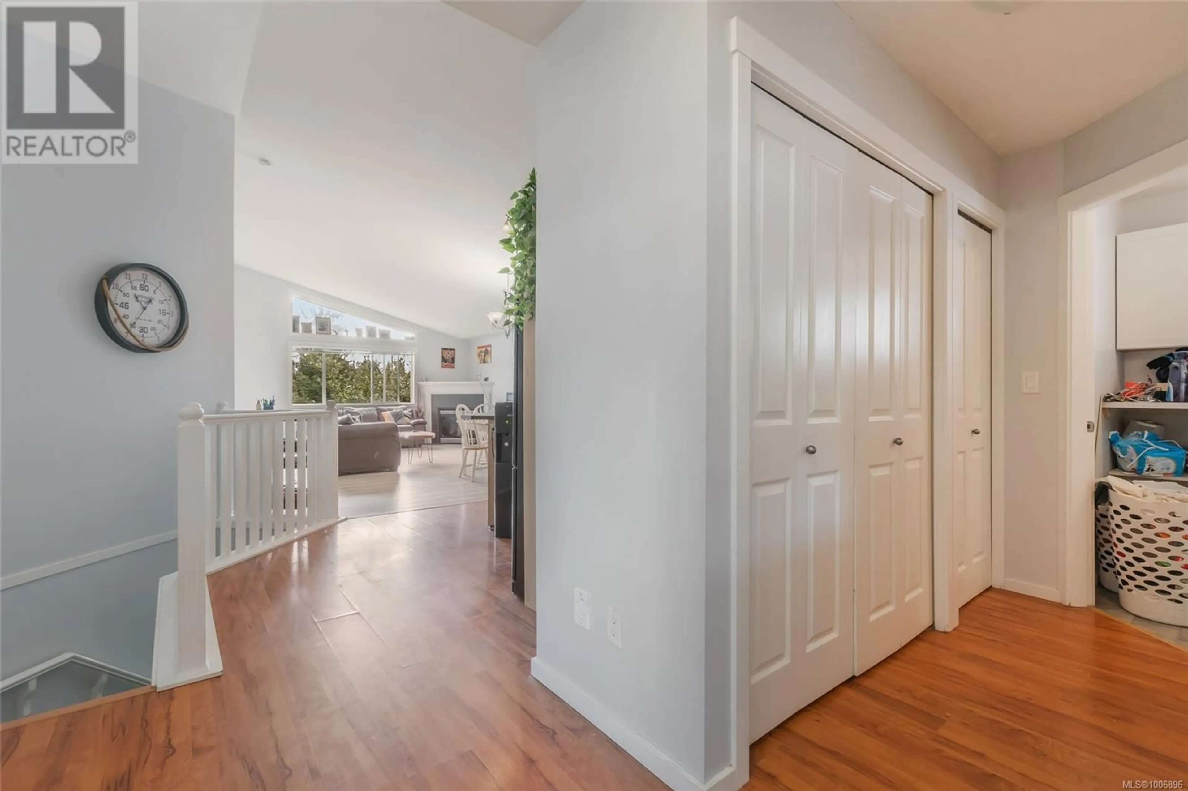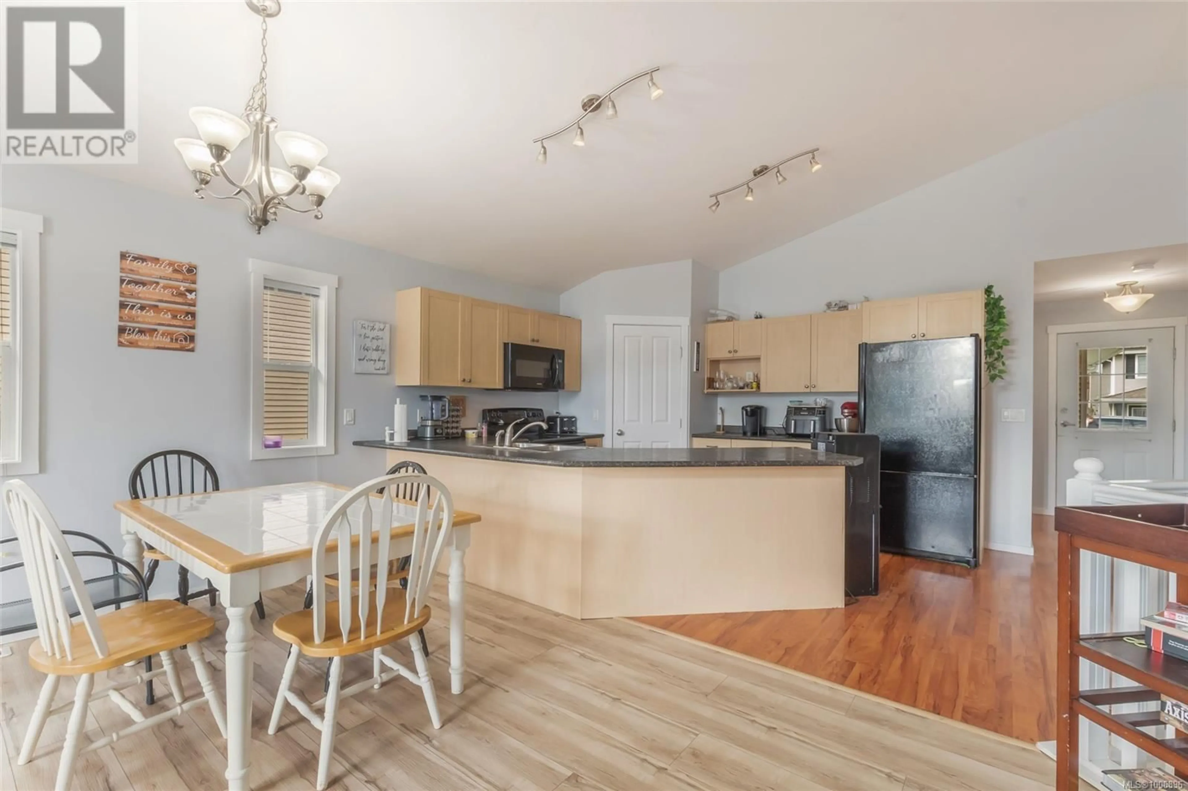645 OAKWOOD ROAD, Ladysmith, British Columbia V9G2C1
Contact us about this property
Highlights
Estimated valueThis is the price Wahi expects this property to sell for.
The calculation is powered by our Instant Home Value Estimate, which uses current market and property price trends to estimate your home’s value with a 90% accuracy rate.Not available
Price/Sqft$306/sqft
Monthly cost
Open Calculator
Description
Family home value & comfort! Super versatile layout options to suit your needs. Currently 6/7 bedrooms, 3 bathrooms with 4 beds on lower level. If you don't need 4 down quite easily returned to it's original 2 bedrooms sown with big rec room etc. Vaulted ceilings up, gourmet entertainment kitchen and open concept living & dining. Lovely primary bedroom with 4 pce ensuite, heat pump, sundeck and lower patio, double garage and great back country access or 1 block to recreation fields. (id:39198)
Property Details
Interior
Features
Lower level Floor
Utility room
13'7 x 9'10Storage
12'8 x 11'3Bedroom
9'1 x 11'11Bedroom
8'10 x 11'11Exterior
Parking
Garage spaces -
Garage type -
Total parking spaces 2
Property History
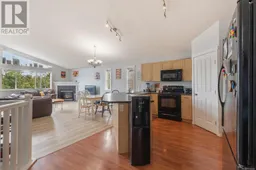 48
48
