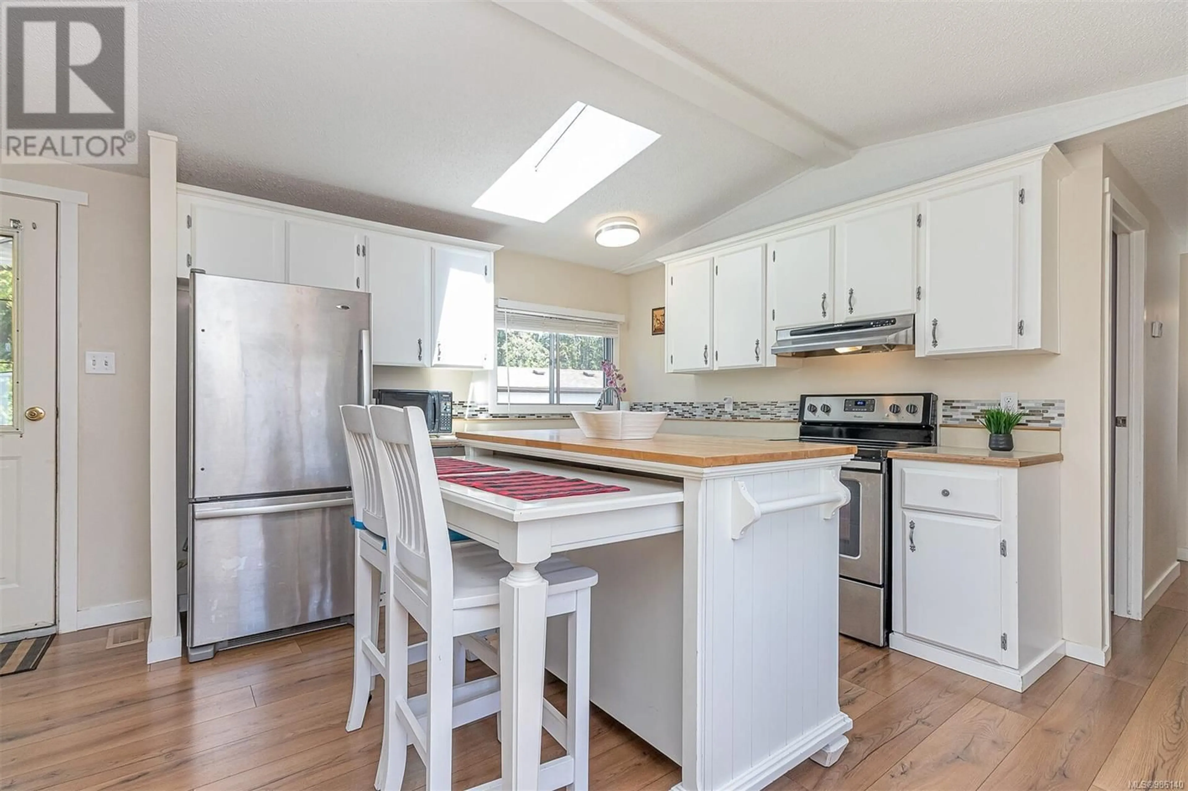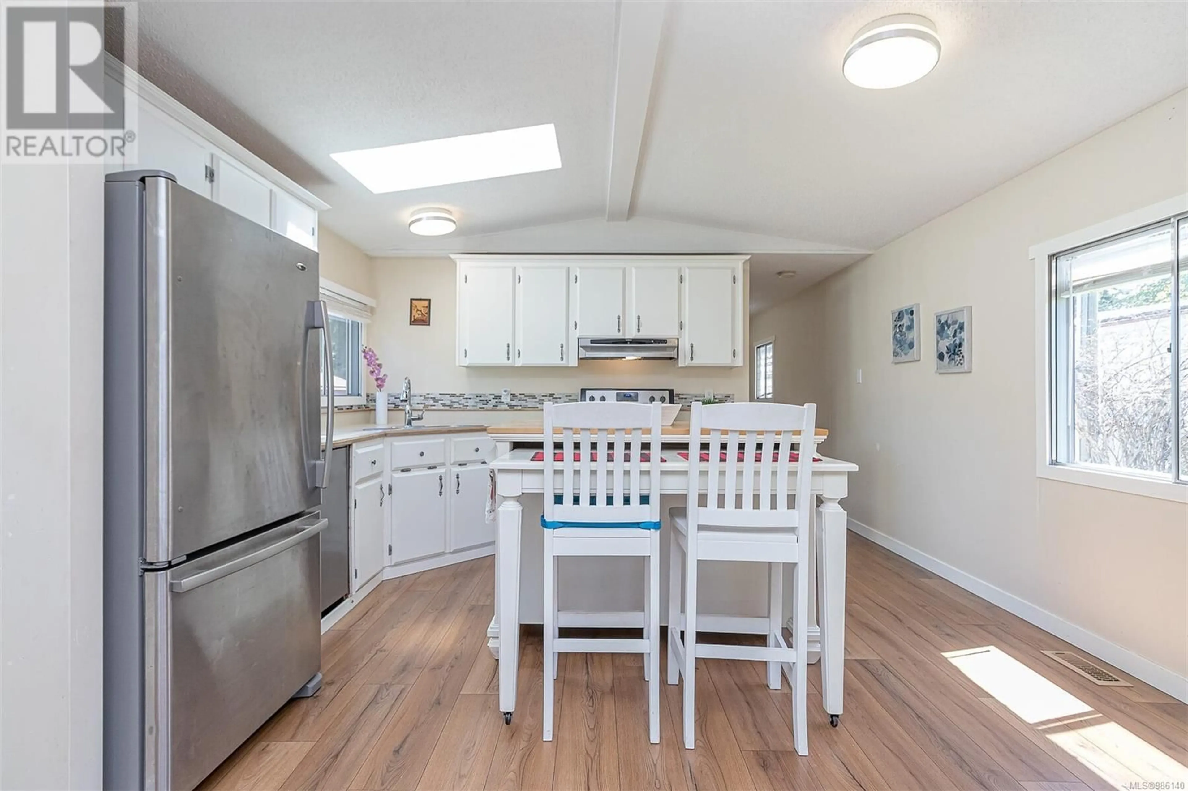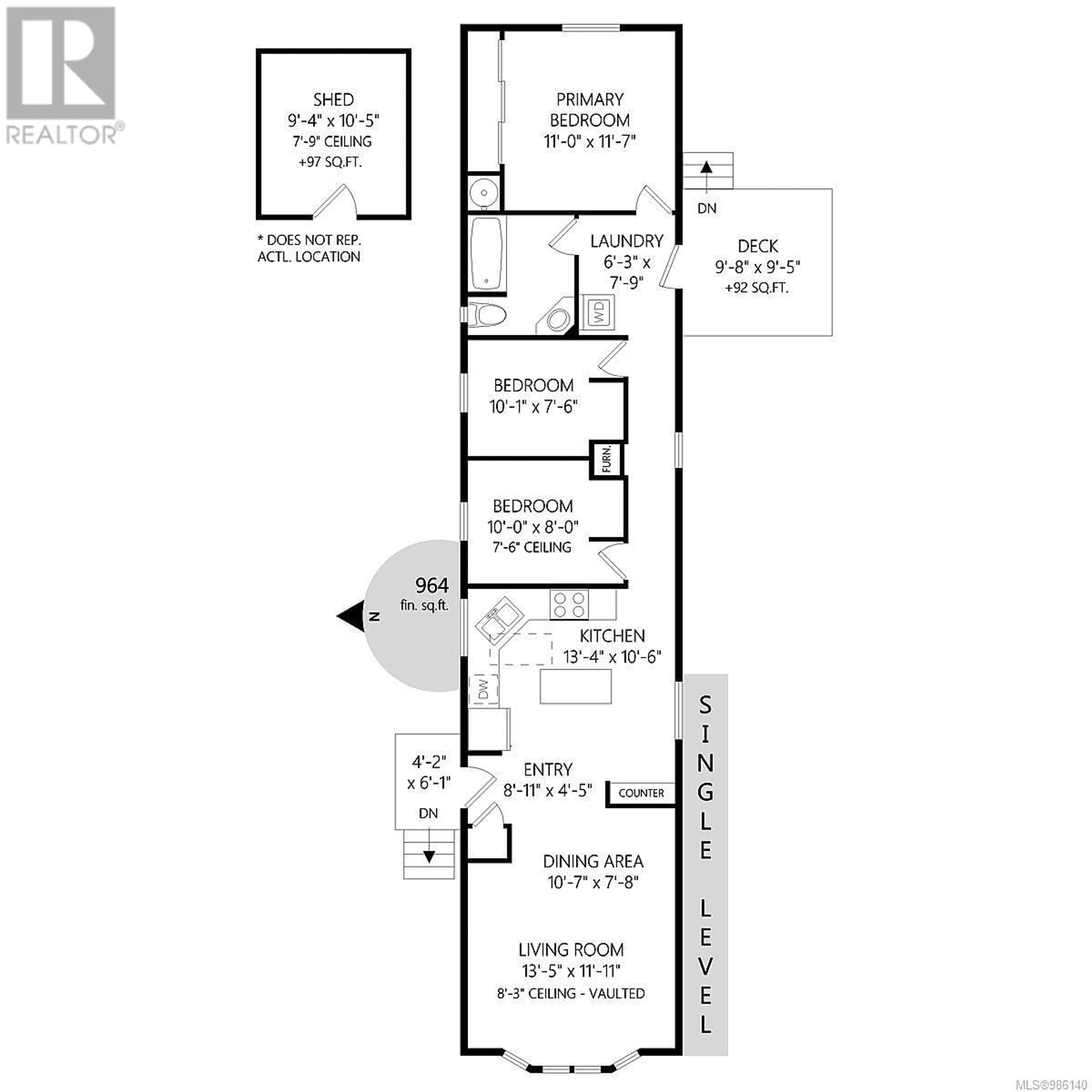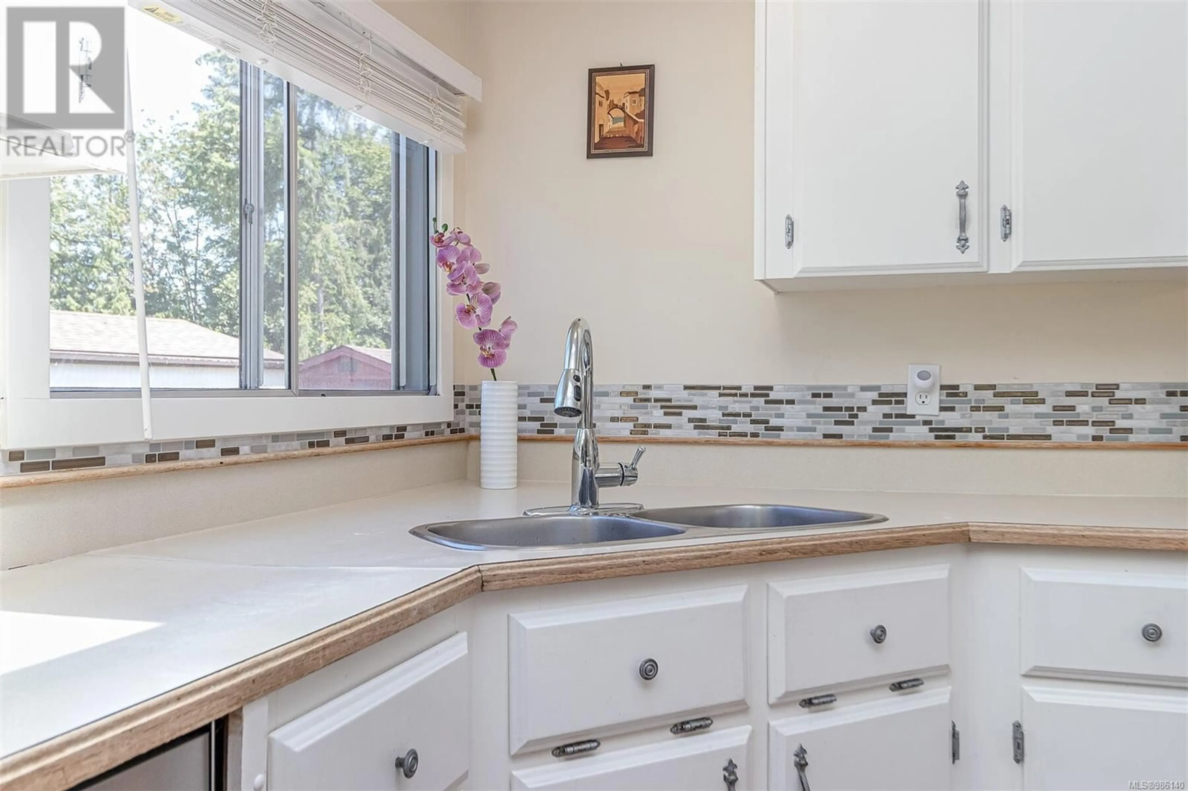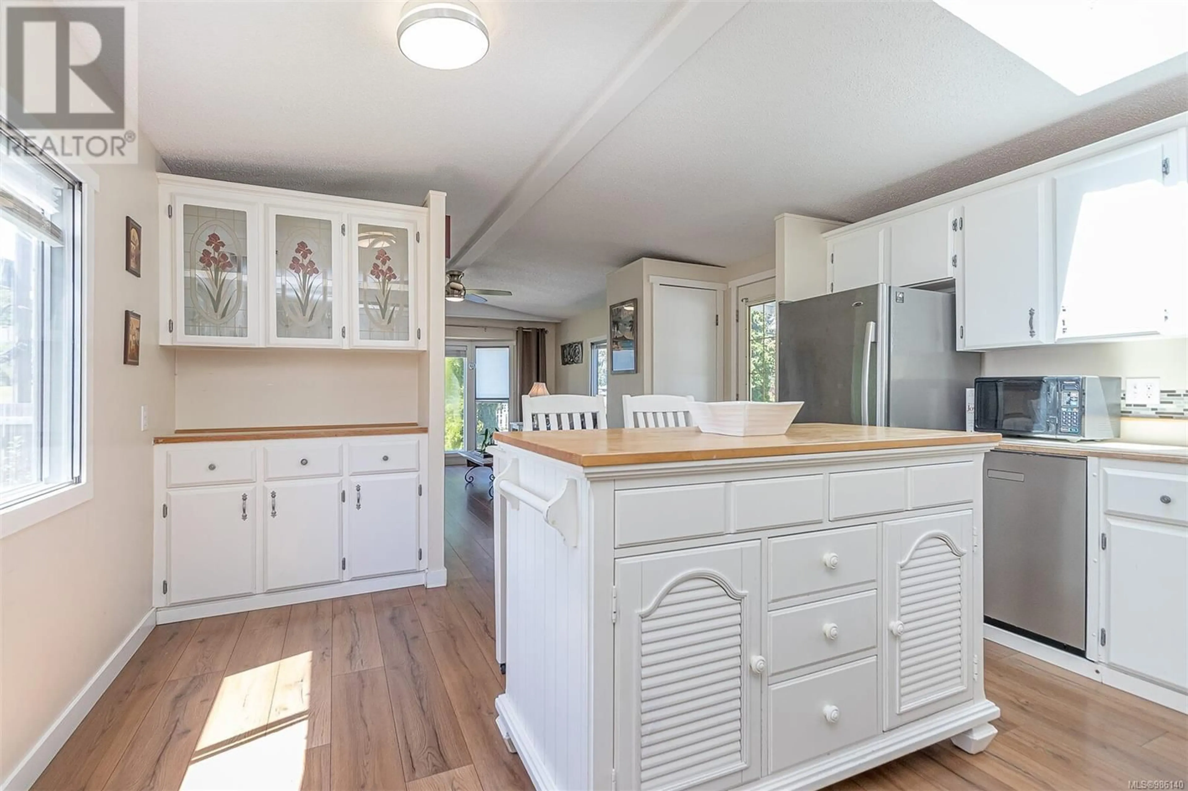643 Alderwood Dr, Ladysmith, British Columbia V9G1R5
Contact us about this property
Highlights
Estimated ValueThis is the price Wahi expects this property to sell for.
The calculation is powered by our Instant Home Value Estimate, which uses current market and property price trends to estimate your home’s value with a 90% accuracy rate.Not available
Price/Sqft$468/sqft
Est. Mortgage$1,976/mo
Tax Amount ()-
Days On Market27 days
Description
Freehold land ownership no pad fee or park rules! Welcome to your charming new home nestled in a quiet and friendly neighbourhood. This delightful 3-bed, 1-bath home offers a perfect blend of comfort and convenience. Ideal for down-sizers and buyers just getting into the market. Upon entering you're greeted by a spacious living area featuring a bay window, perfect for your favourite plants to thrive in the natural light. The kitchen exudes a sense of openness with a vaulted ceiling and a skylight overhead illuminating the island/breakfast bar. The primary bedroom, strategically placed at the rear ensures a tranquil sleep. Step outside onto the covered deck and take in the peaceful surroundings. There is ample parking for you and your guests on the large driveway or maybe a boat/RV. The easy maintenance yard is fenced and bordered by cedars at the front and taller trees at the rear. Two sheds, one wired, provide ample storage or workshop space. (id:39198)
Property Details
Interior
Features
Main level Floor
Bathroom
Bedroom
10'1 x 7'6Primary Bedroom
measurements not available x 11 ftKitchen
13'4 x 10'6Exterior
Parking
Garage spaces 3
Garage type -
Other parking spaces 0
Total parking spaces 3
Property History
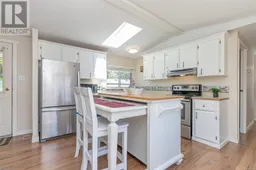 31
31
