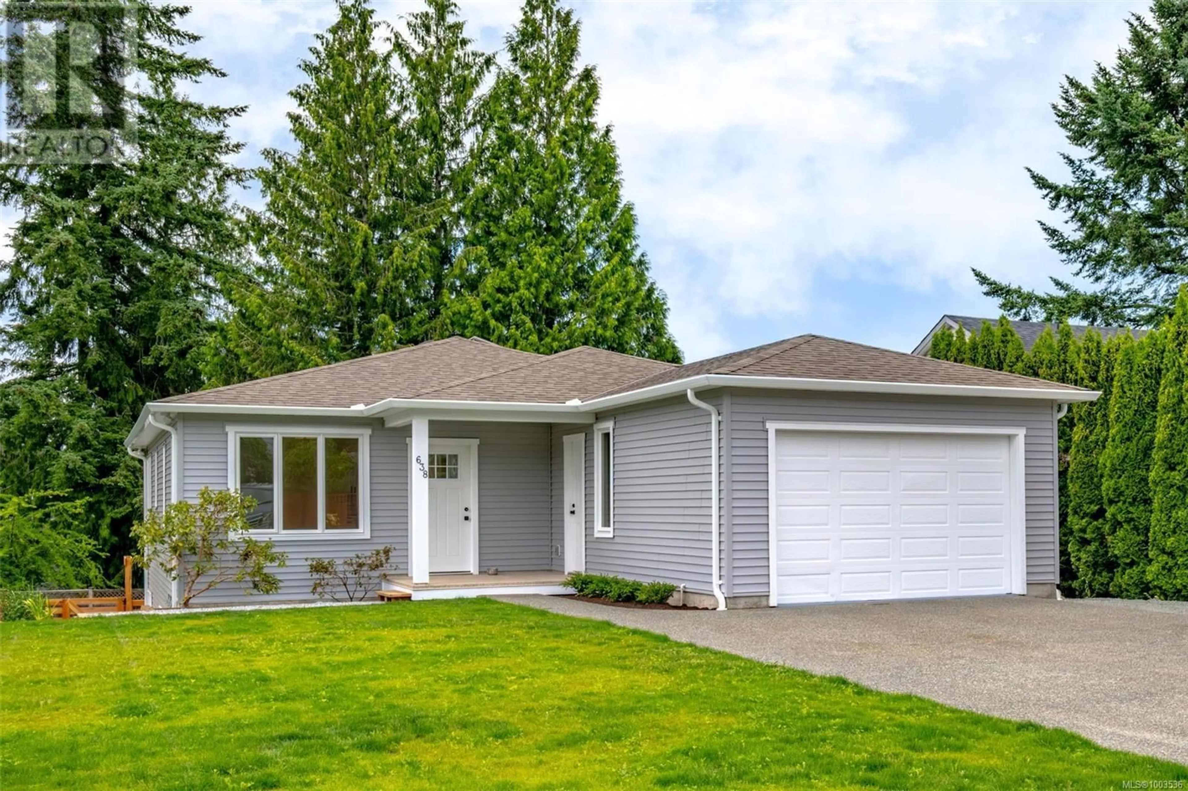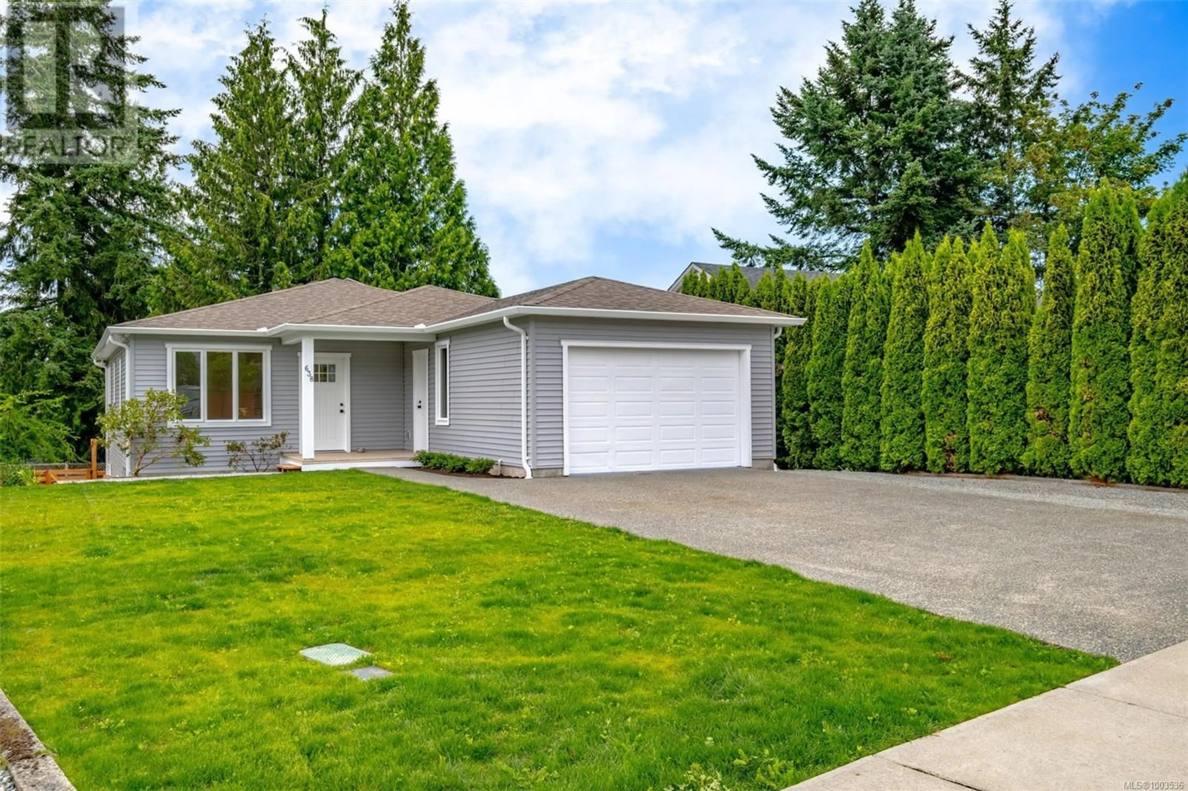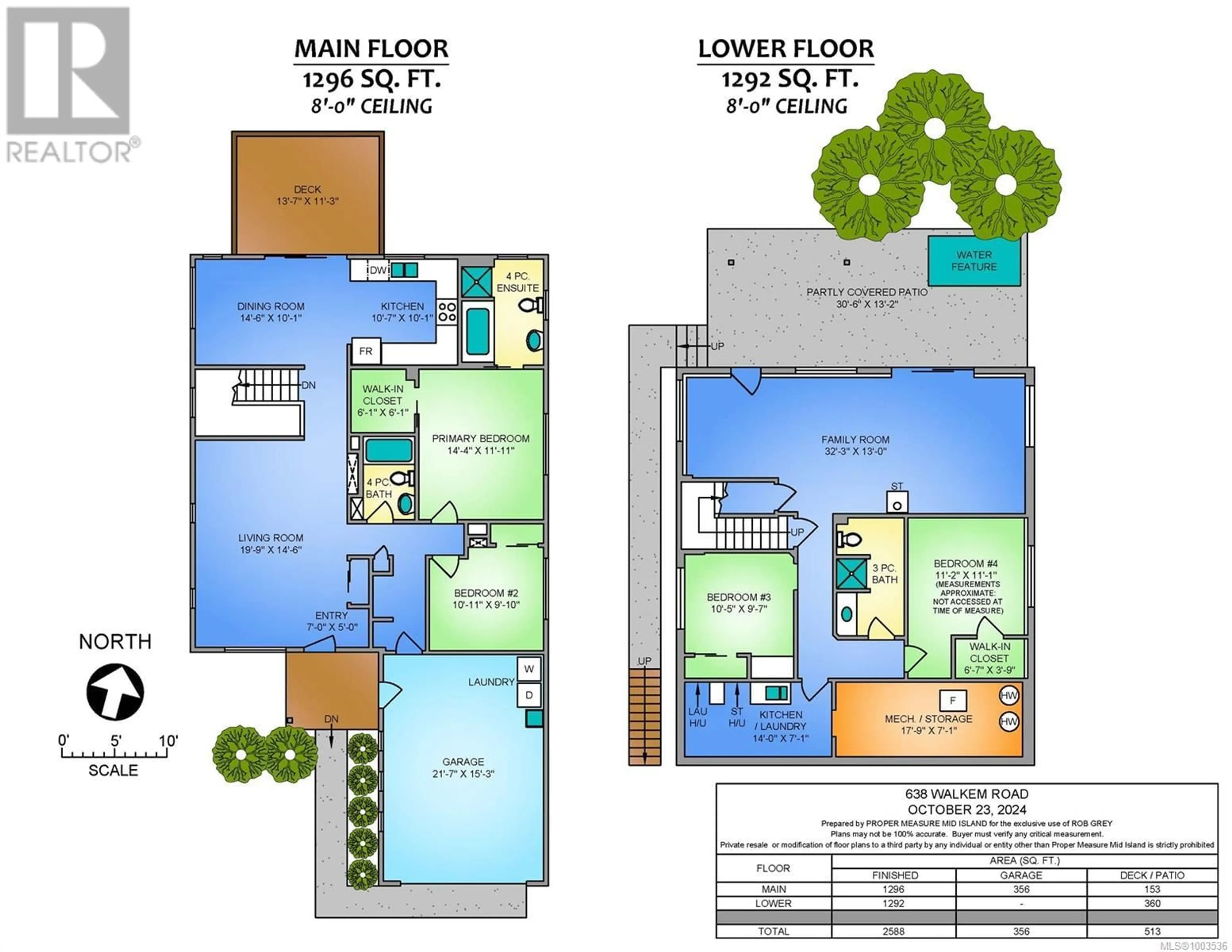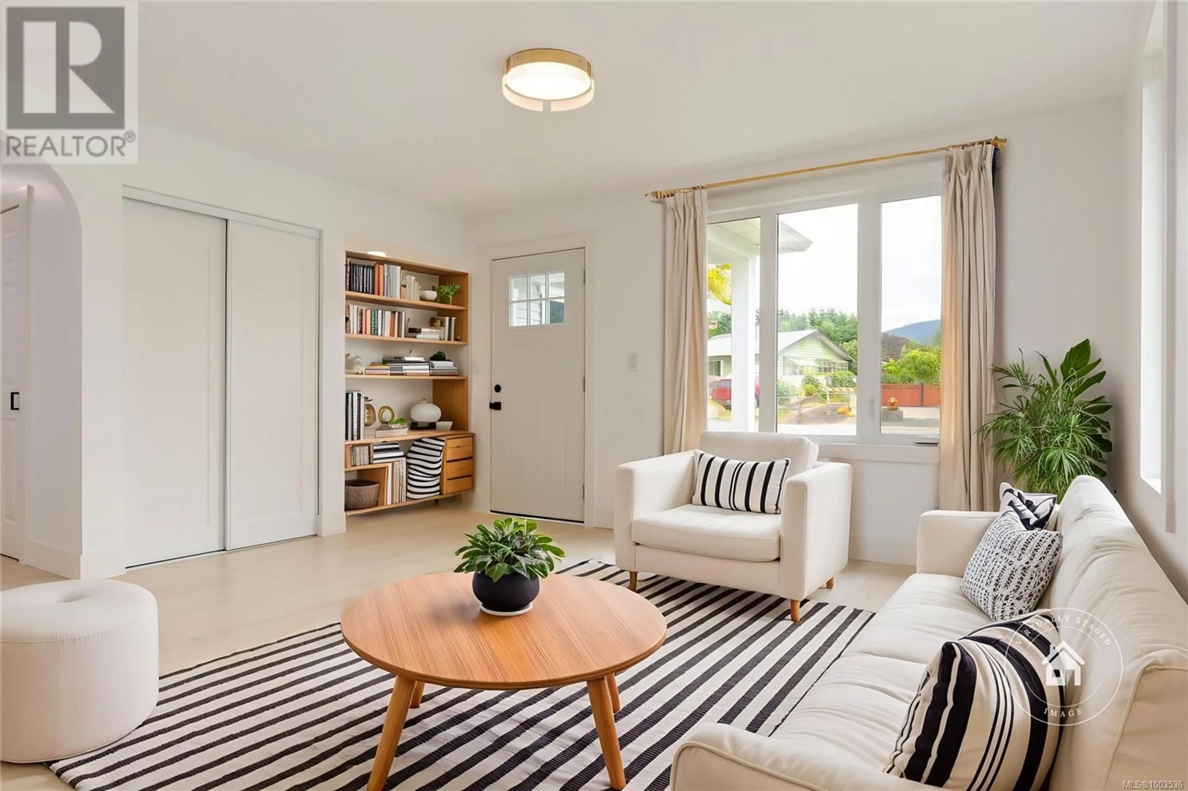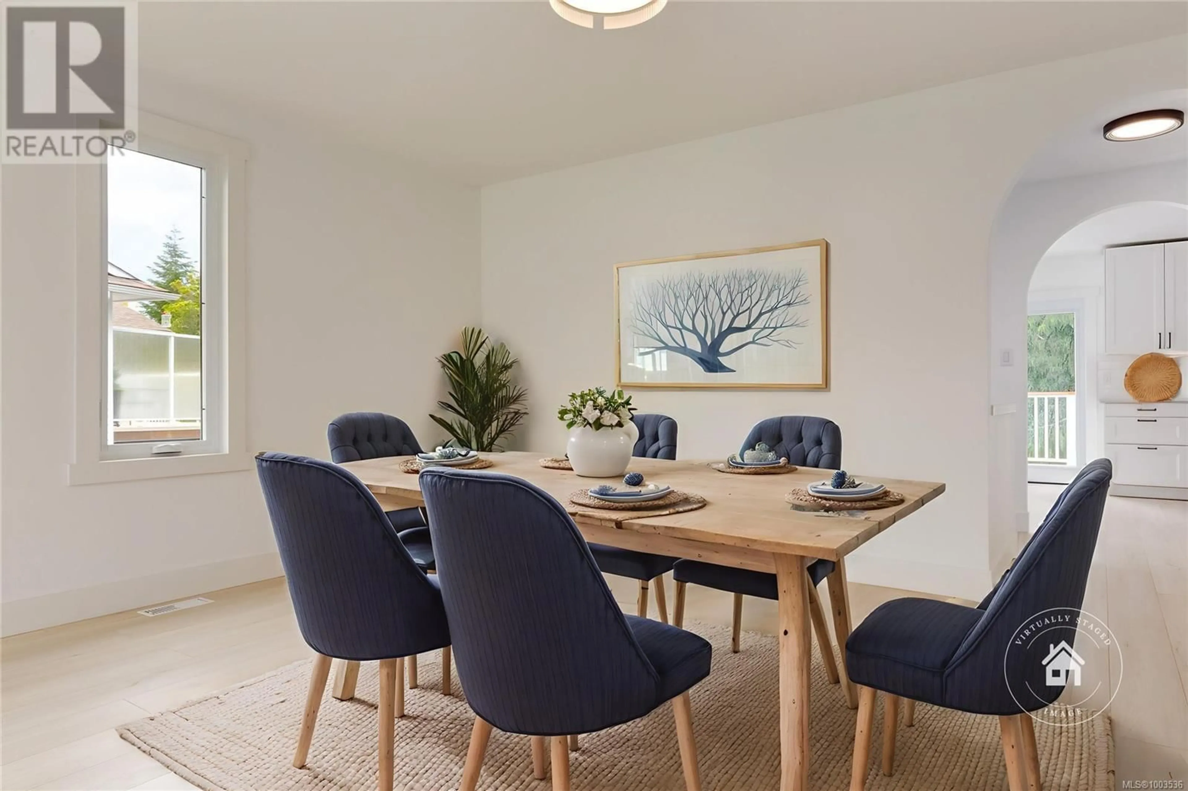638 WALKEM ROAD, Ladysmith, British Columbia V9G1P7
Contact us about this property
Highlights
Estimated valueThis is the price Wahi expects this property to sell for.
The calculation is powered by our Instant Home Value Estimate, which uses current market and property price trends to estimate your home’s value with a 90% accuracy rate.Not available
Price/Sqft$347/sqft
Monthly cost
Open Calculator
Description
Fully Renovated 4-Bedroom Home with Suite Potential on a Large Lot in Ladysmith Welcome to 638 Walkem Road – a beautifully updated semi-custom, main-level entry home offering 2,588 sq ft of bright, functional living space on an 8,945 sq ft lot. Thoughtfully renovated from top to bottom, this 4-bedroom, 3-bathroom home is perfect for families, retirees, multi-generational living, or those seeking suite potential. The main floor features 2 spacious bedrooms, including the primary bedroom featuring a walk in closet and luxurious ensuite. There is also a 2nd full bathroom on the main level, a brand-new kitchen, and updated flooring throughout. You'll love the flow of this main level and the direct garage access for day-to-day convenience. Downstairs, enjoy a large rec room with natural gas fireplace, 2 additional bedrooms, a full bathroom, and a space that is roughed-in for a kitchen. With a separate entrance already in place, it’s ideal for a future suite, or for extra space for your family. With a roof just 6 years old, new siding, and a fully fenced, private yard complete with a garden shed, there’s nothing left to do but move in and enjoy. Located in charming Ladysmith, just 20 minutes to Nanaimo, you’ll find a perfect mix of small-town warmth and modern convenience. Close to all amenities, walking trails, Transfer Beach, and the marina. This home truly offers the best of island living. All info and data approximate. (id:39198)
Property Details
Interior
Features
Lower level Floor
Kitchen
7'1 x 14'0Patio
13'2 x 30'6Storage
7'1 x 17'9Laundry room
7'1 x 14'0Exterior
Parking
Garage spaces -
Garage type -
Total parking spaces 6
Property History
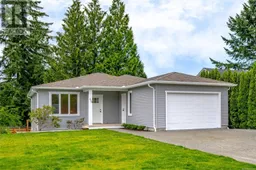 98
98
