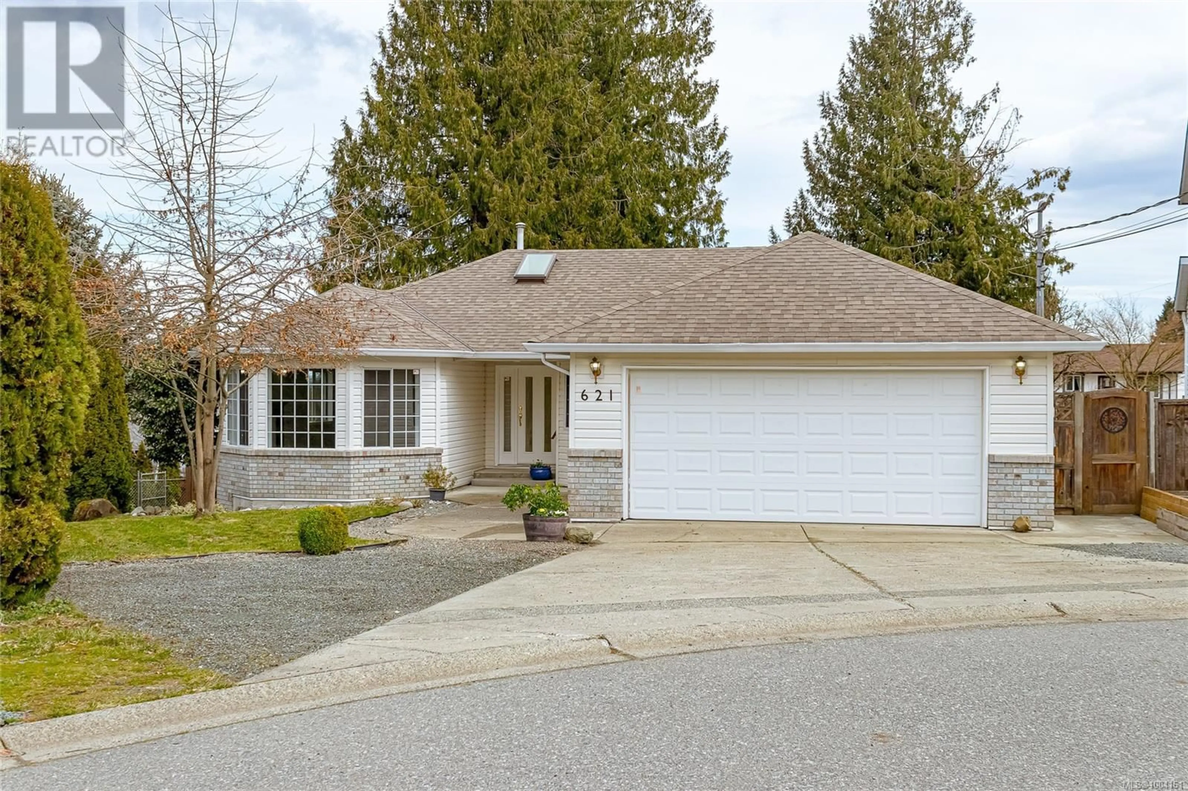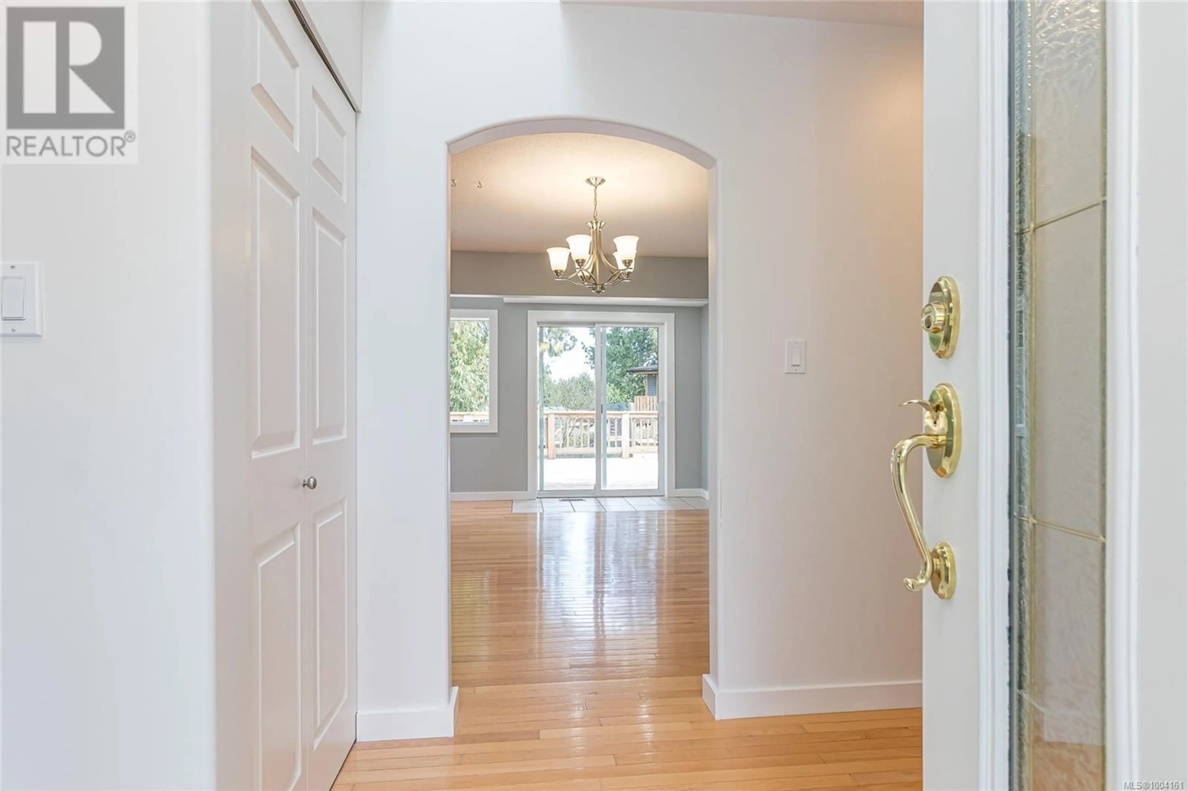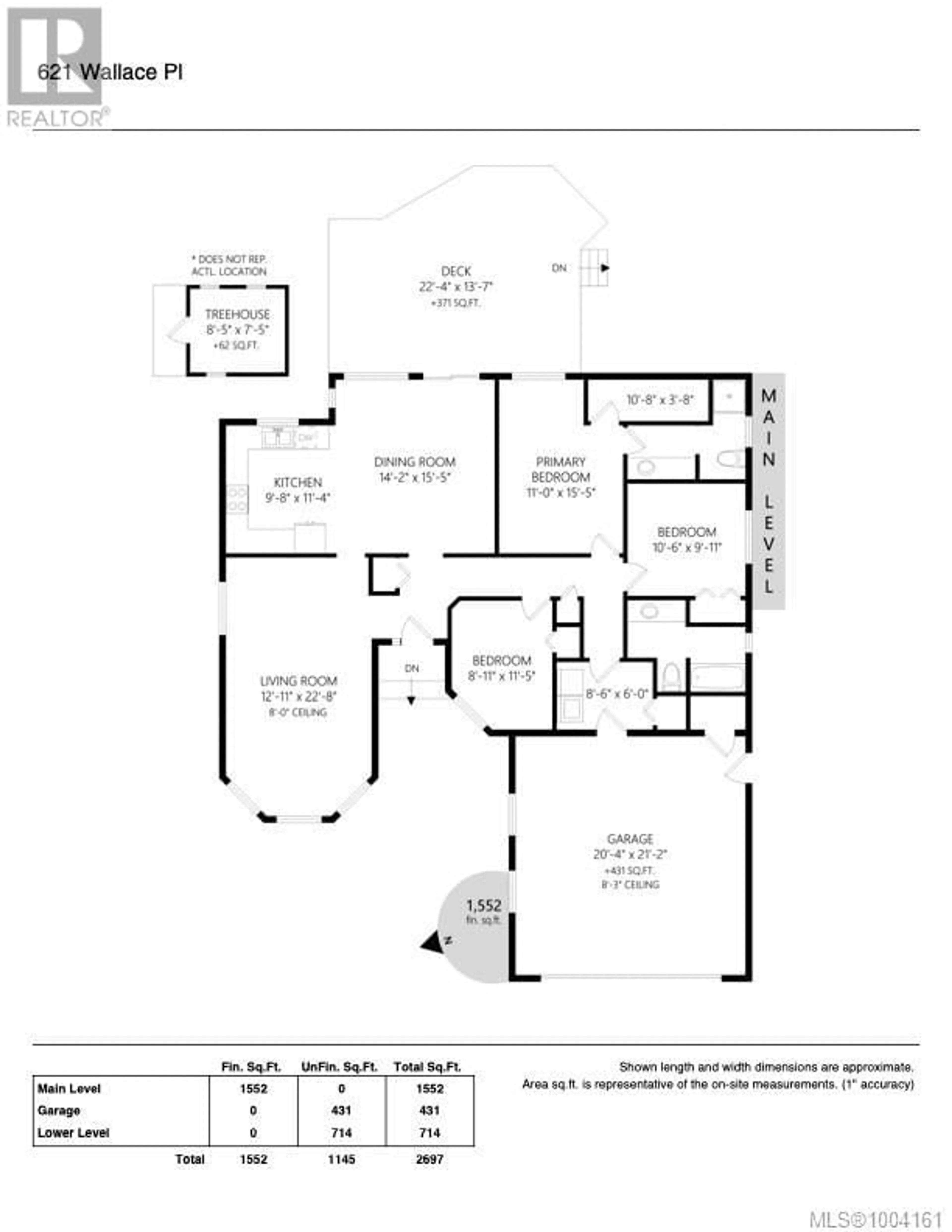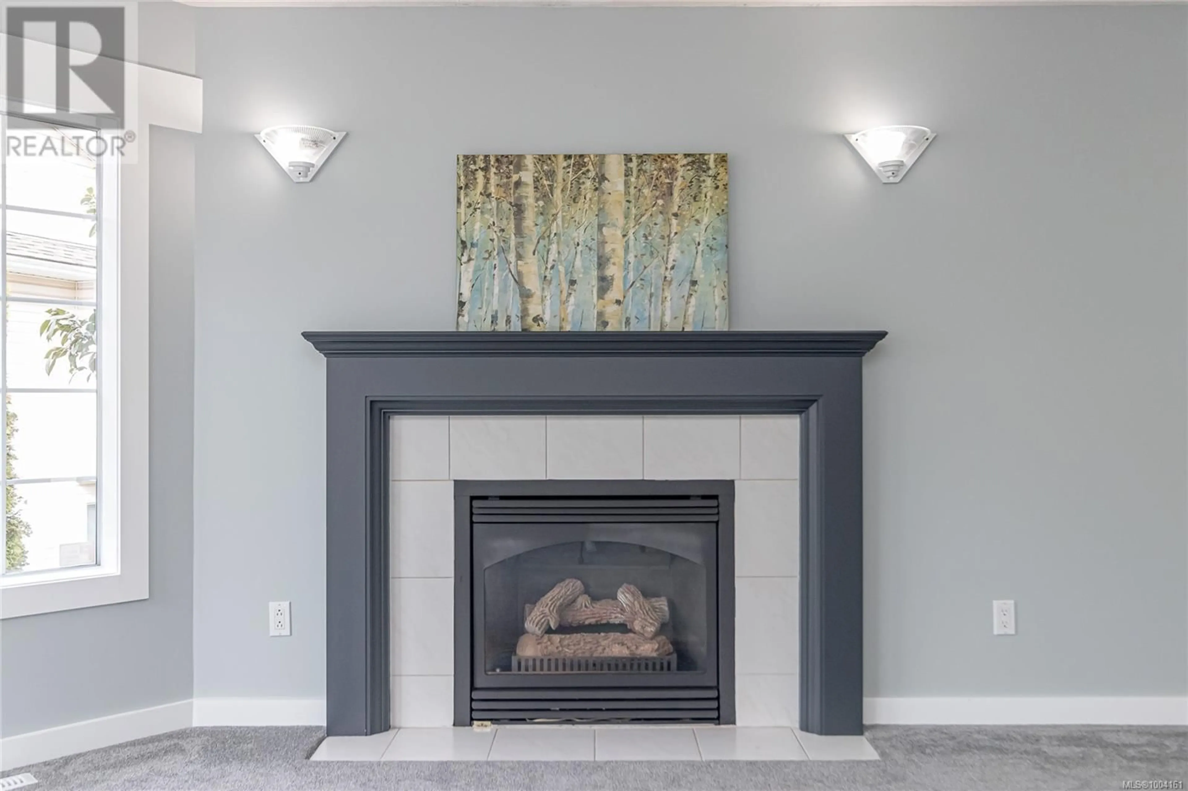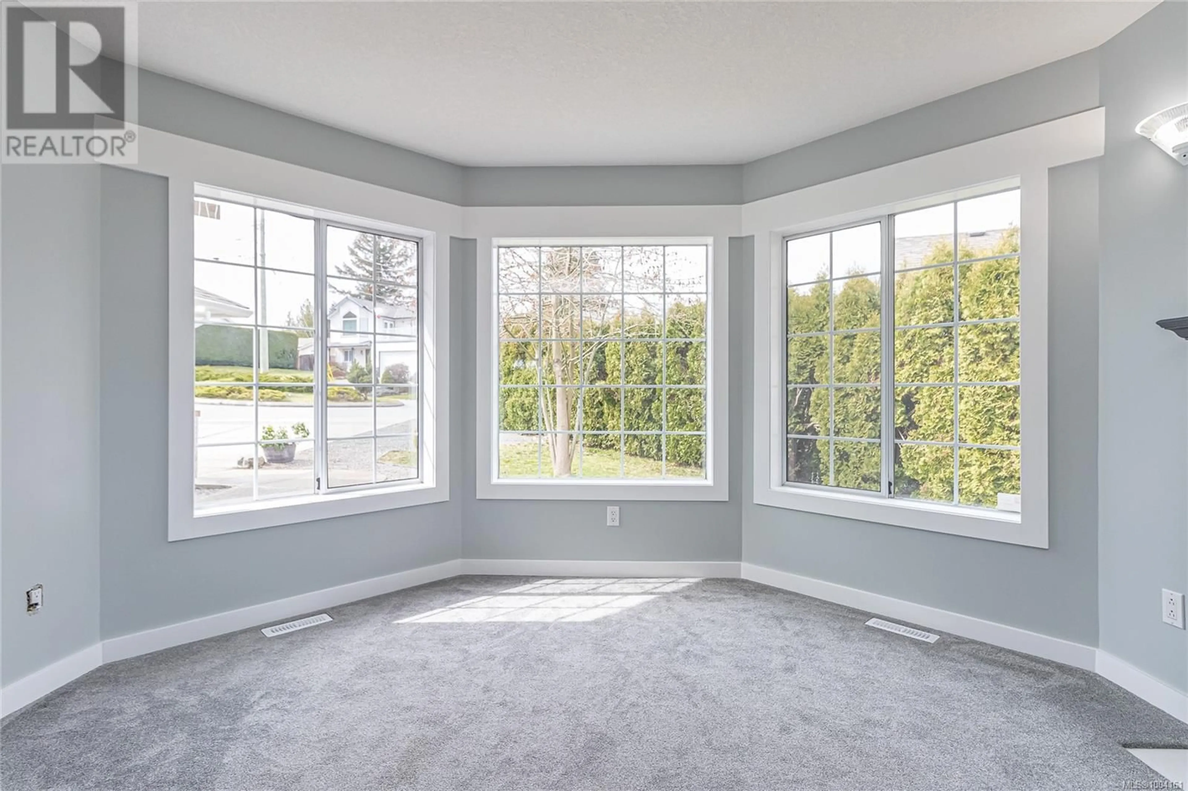621 WALLACE PLACE, Ladysmith, British Columbia V9G1P1
Contact us about this property
Highlights
Estimated valueThis is the price Wahi expects this property to sell for.
The calculation is powered by our Instant Home Value Estimate, which uses current market and property price trends to estimate your home’s value with a 90% accuracy rate.Not available
Price/Sqft$305/sqft
Monthly cost
Open Calculator
Description
Welcome to your ideal home! This beautifully maintained ranch-style residence boasts 3 spacious bedrooms and 2 well-appointed bathrooms, all within a generous 1,552 square feet of living space. A highlight of this property is the expansive 714 square foot unfinished crawl space with 6’7” ceilings, offering ample storage solutions. Step inside to find brand new carpeting, freshly applied paint, new kitchen and bathroom counter tops, and modern stainless steel appliances in the kitchen. The inviting gas fireplace adds warmth and charm for cozy gatherings. Outside, you can unwind on the roomy deck that overlooks a secure, fenced yard—perfect for pets and children to play. The double garage provides convenience, while the unique 62 square foot tree house in the backyard adds a whimsical touch for outdoor adventures. This wonderful home combines comfort, functionality, and fun, making it a must-see! (id:39198)
Property Details
Interior
Features
Main level Floor
Bathroom
Bedroom
9'11 x 10'6Bedroom
11'5 x 8'11Ensuite
Exterior
Parking
Garage spaces -
Garage type -
Total parking spaces 4
Property History
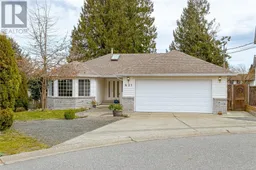 49
49
