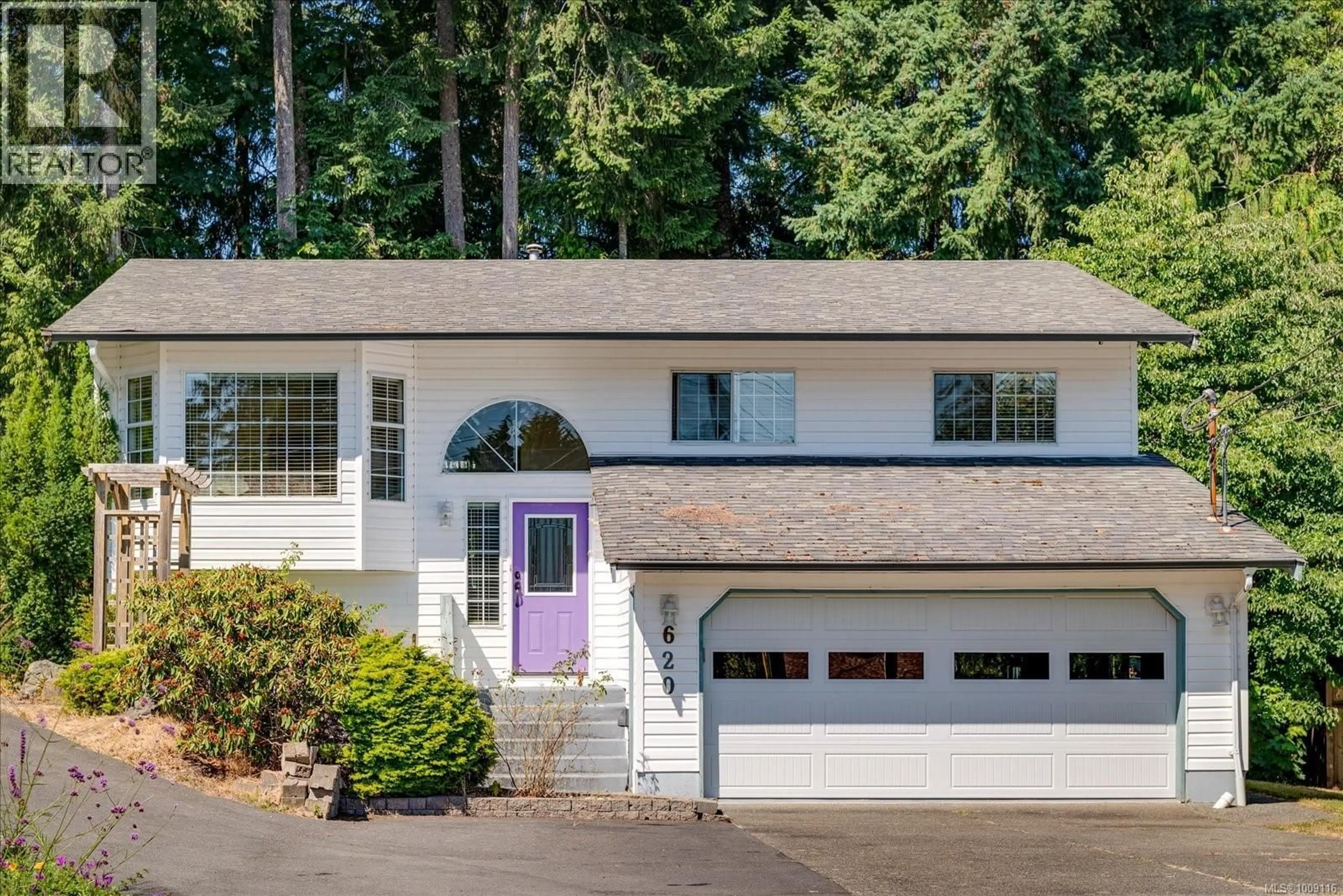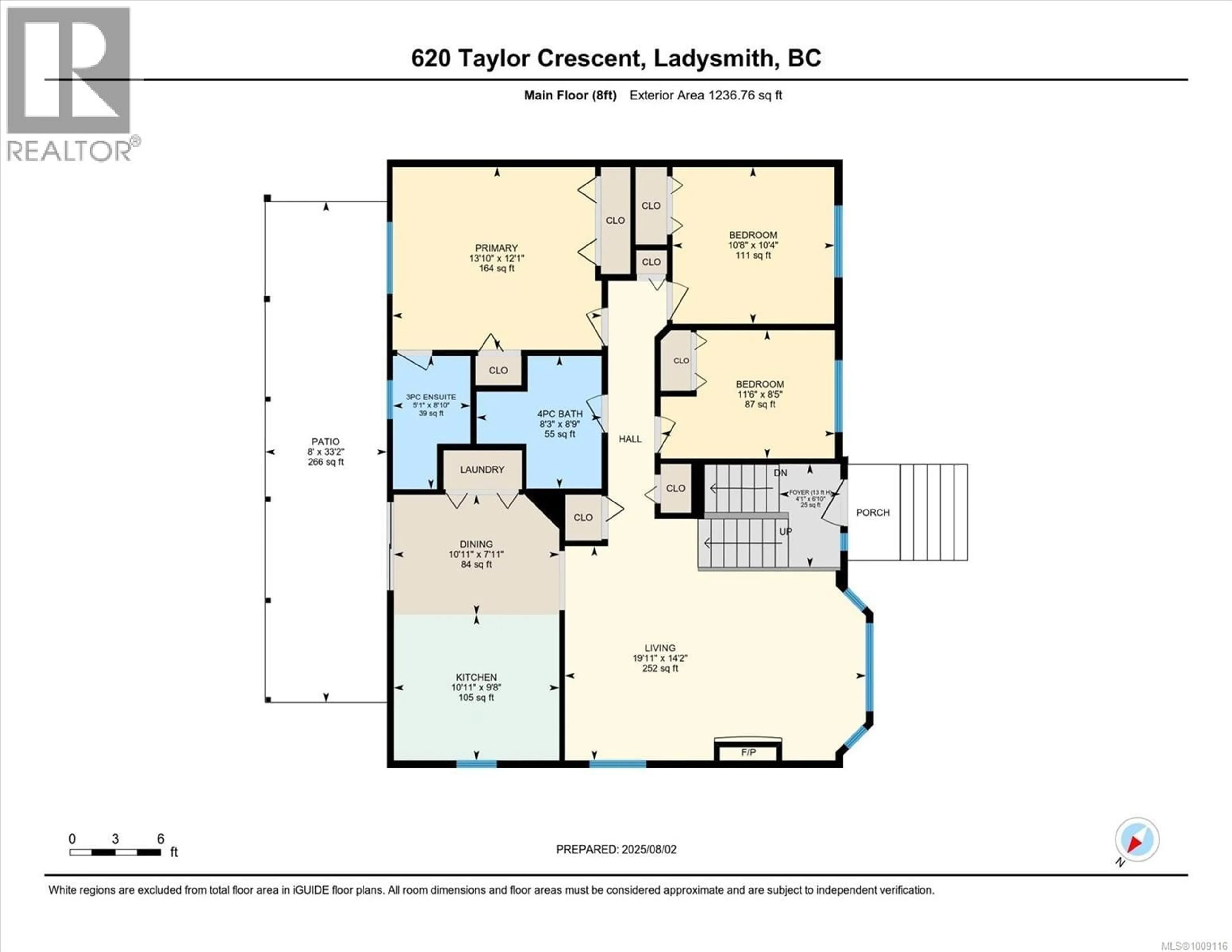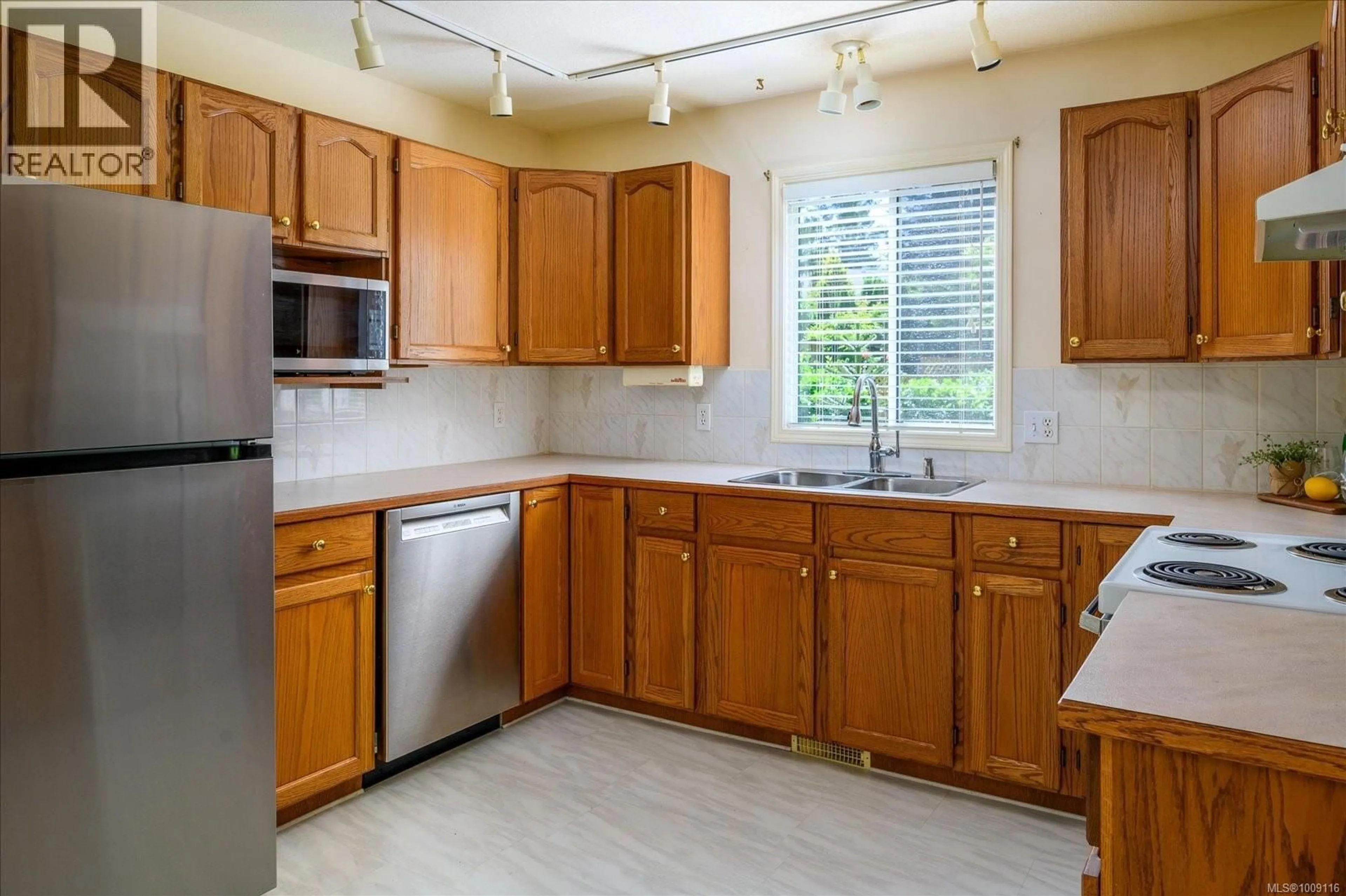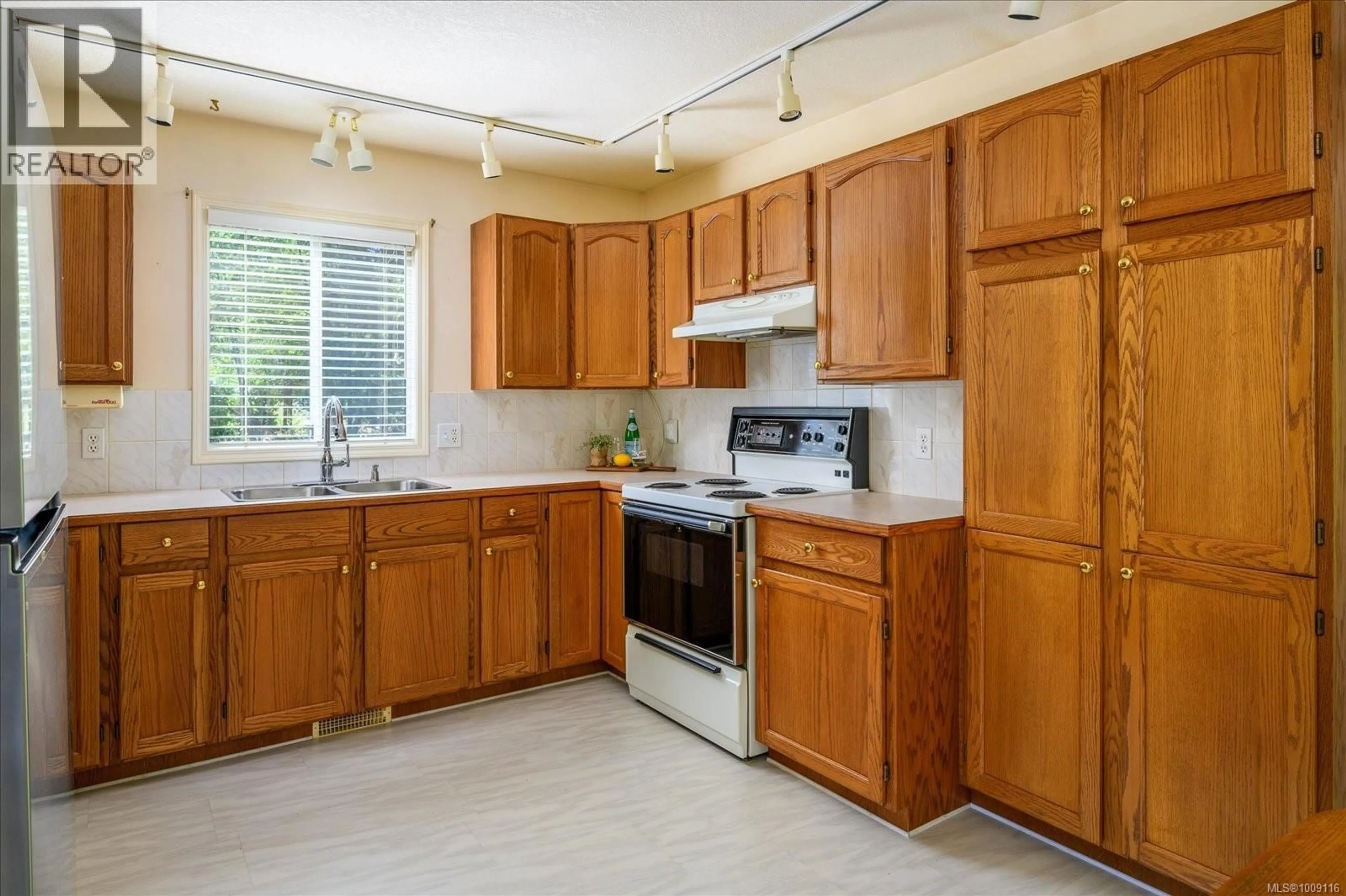620 TAYLOR CRESCENT, Ladysmith, British Columbia V9G1P8
Contact us about this property
Highlights
Estimated valueThis is the price Wahi expects this property to sell for.
The calculation is powered by our Instant Home Value Estimate, which uses current market and property price trends to estimate your home’s value with a 90% accuracy rate.Not available
Price/Sqft$301/sqft
Monthly cost
Open Calculator
Description
Just over an acre, this suited home at the end of a cul-de-sac in desirable Ladysmith is yours for the taking! A split level with 3 bedrooms and 2 full bathrooms upstairs and a self contained 2 bedroom suite downstairs, you will love the quiet and treed location! The main home features a spacious covered deck facing the forest as well as a 2 car garage and even a small workshop or man cave. The lower level has its own entrance, a large living room and is perfect for extended family or a rental. Ladysmith is a fabulous place to call home with welcoming community events regularly, great shops as well as dining, terrific trails and a beautiful beach that has something for everyone. All levels of schools nearby as well as a health center and only a short drive to an international airport and the Duke Point Ferry, this home is an exceptional investment in your future! (id:39198)
Property Details
Interior
Features
Lower level Floor
Other
14 x 9Living room
16 x 9Kitchen
9 x 9Dining room
7 x 7Exterior
Parking
Garage spaces -
Garage type -
Total parking spaces 5
Property History
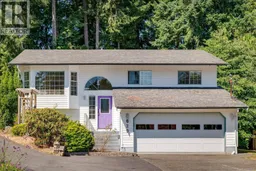 44
44
