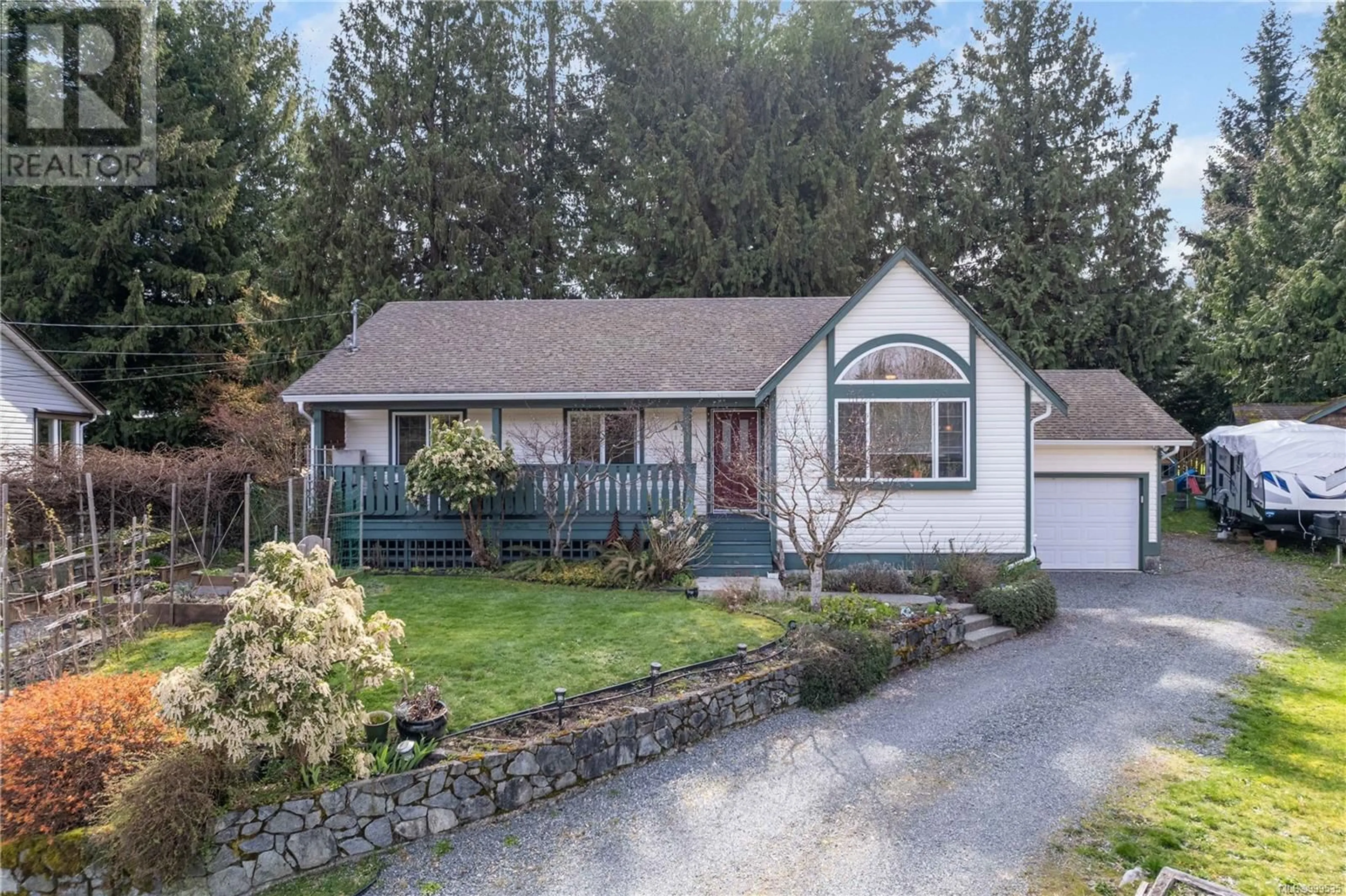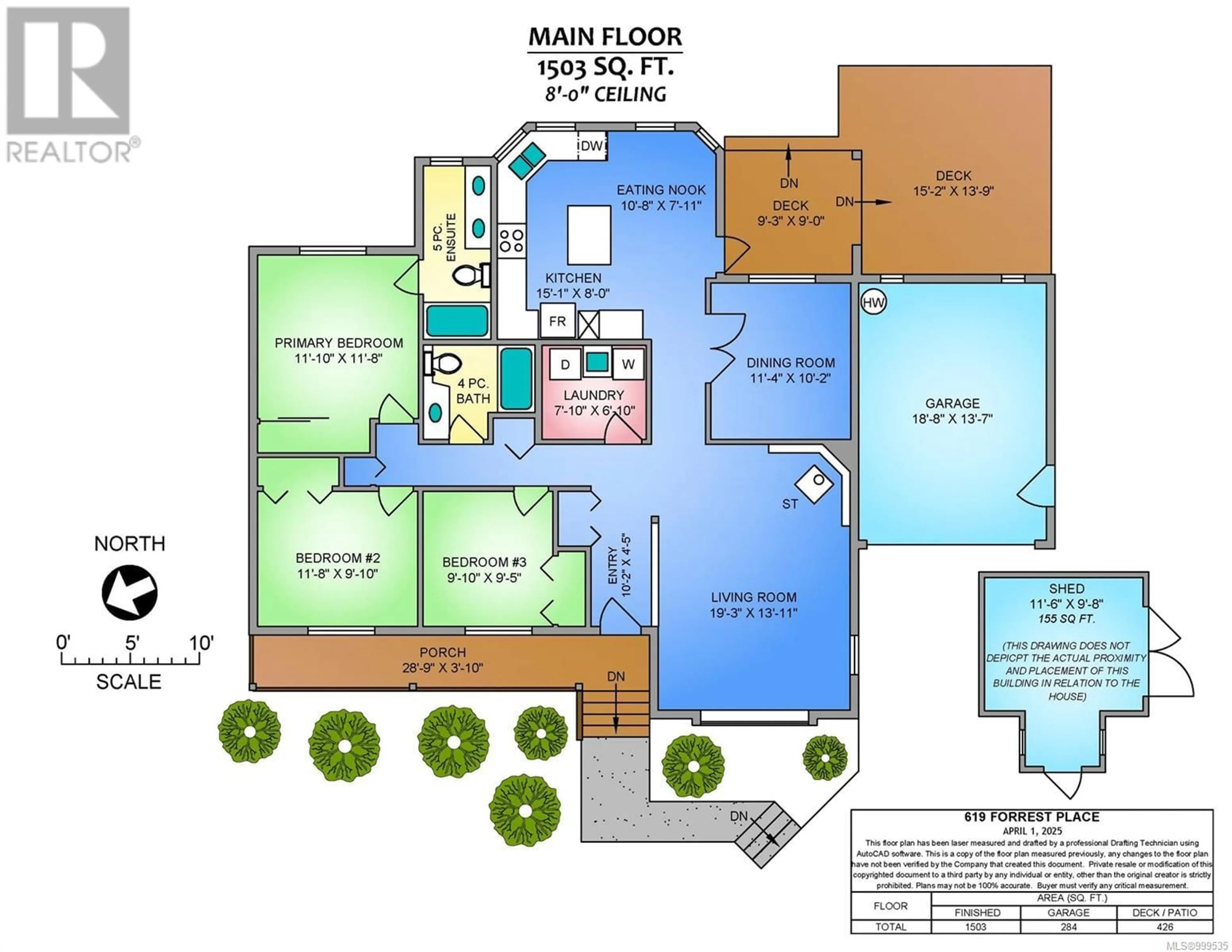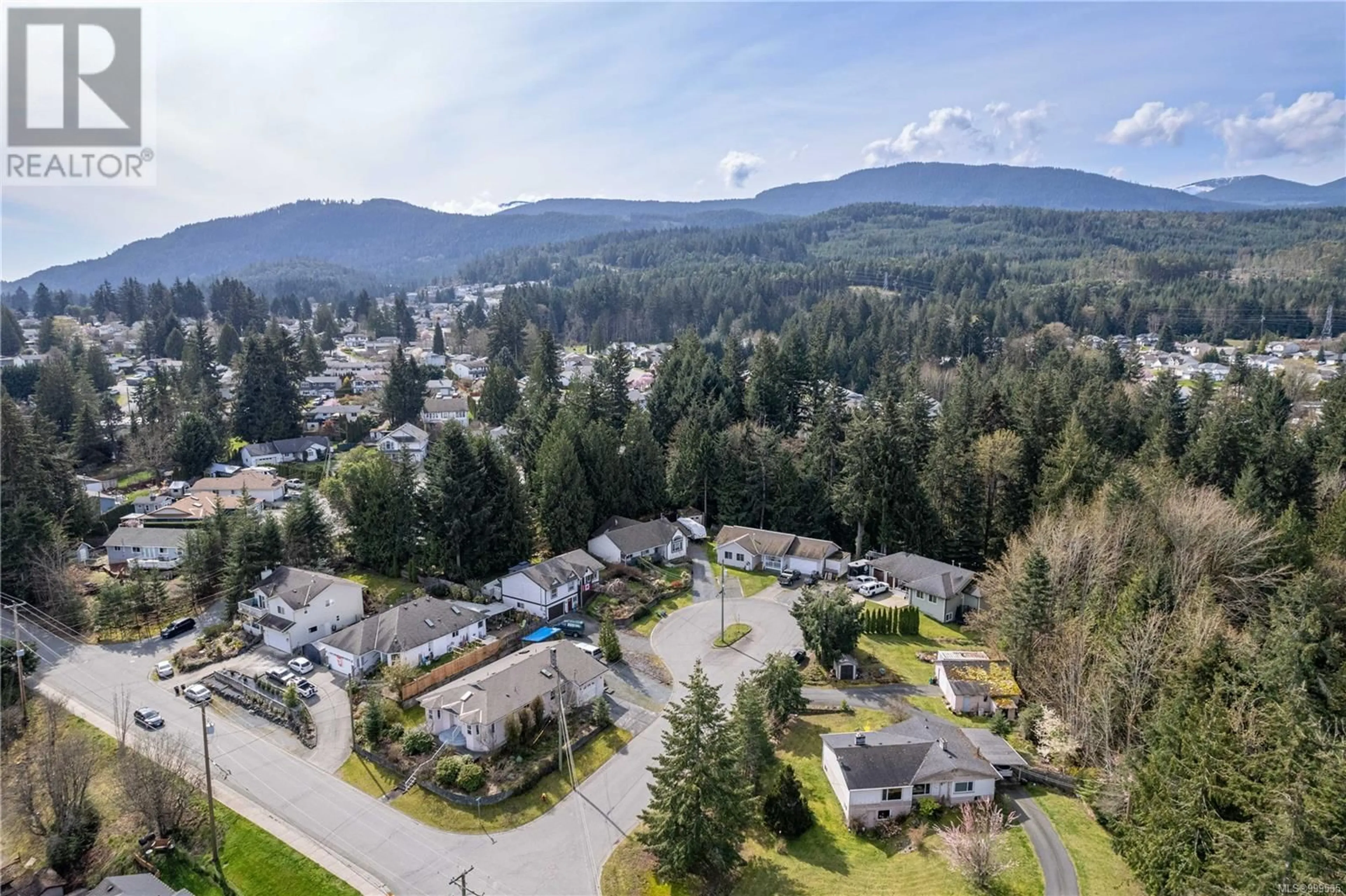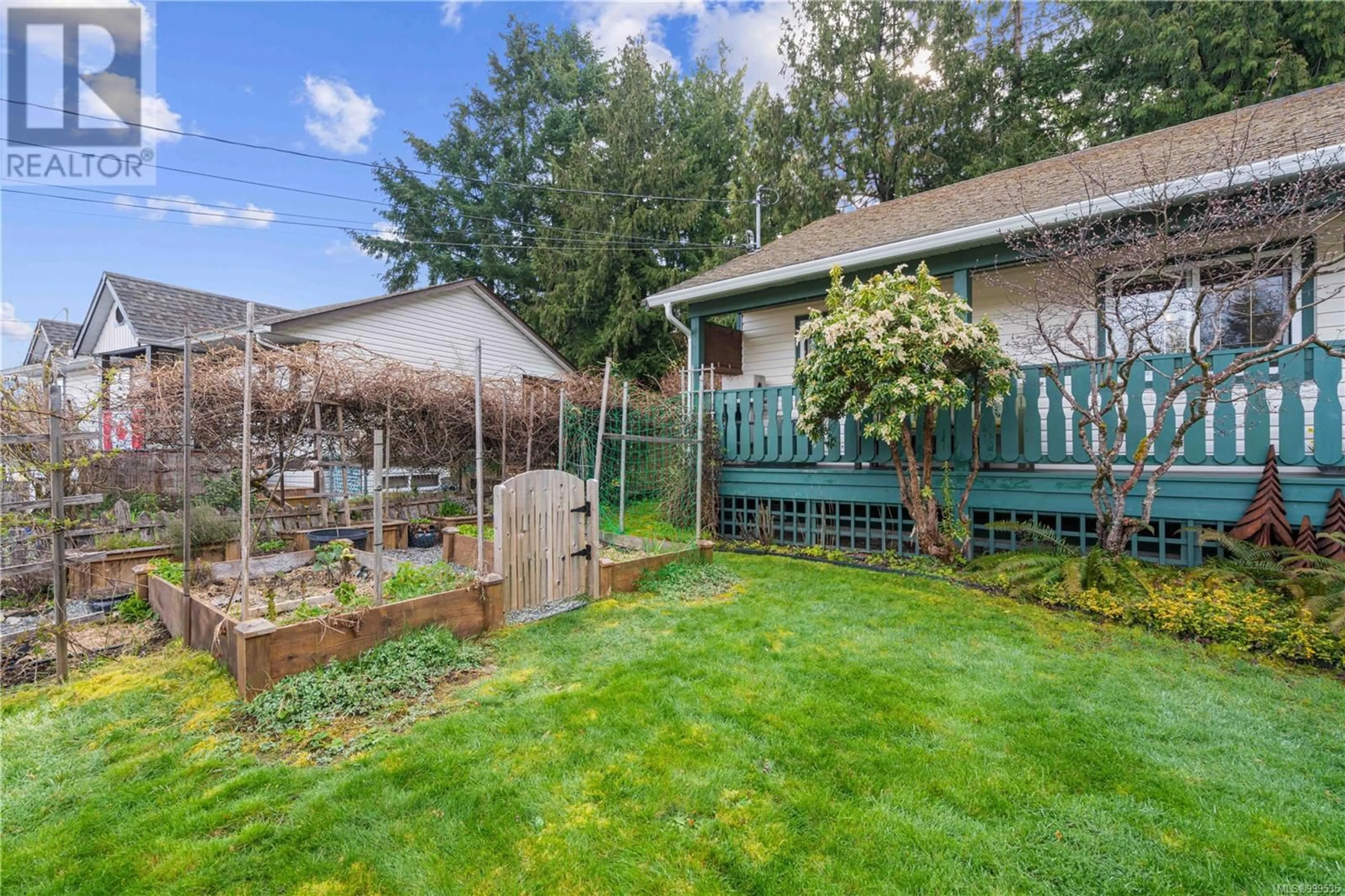619 FORREST PLACE, Ladysmith, British Columbia V9G1P8
Contact us about this property
Highlights
Estimated valueThis is the price Wahi expects this property to sell for.
The calculation is powered by our Instant Home Value Estimate, which uses current market and property price trends to estimate your home’s value with a 90% accuracy rate.Not available
Price/Sqft$498/sqft
Monthly cost
Open Calculator
Description
Nestled in a tranquil cul-de-sac in the scenic town of Ladysmith, BC, this charming family home offers 3 bedrooms and 2 bathrooms across 1,503 sqft. As you step inside, you're greeted by a bright living room, warmed by a cozy wood stove, perfect for family gatherings on cooler evenings. The kitchen is spacious boasting ample cabinetry, a center island and eating nook, making it ideal for entertaining guests or quick on-the-go meals. Adjacent, is an enclosed den/office that could easily function as a formal dining room for larger families. Tucked away from the main living area are 3 sizeable bedrooms, including a primary suite with large closet and 5 piece ensuite. A 3 piece main bath and laundry space with sink complete the home. Escape to the peaceful backyard, featuring covered patio, and mature trees that provide the utmost privacy. Parking is hassle-free with plenty of options, including a one car garage, a long driveway and RV parking, easily accommodating all your vehicles and recreation gear. This wonderful home seamlessly blends comfort, convenience, and serenity, making it a must-see for anyone searching for an exceptional place to call home. All measurements are approximate and should be verified if important. (id:39198)
Property Details
Interior
Features
Main level Floor
Laundry room
6'10 x 7'10Bathroom
Bedroom
9'5 x 9'10Bedroom
9'10 x 11'8Exterior
Parking
Garage spaces -
Garage type -
Total parking spaces 6
Property History
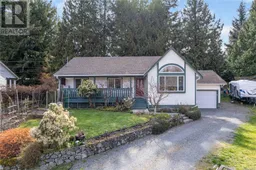 70
70
