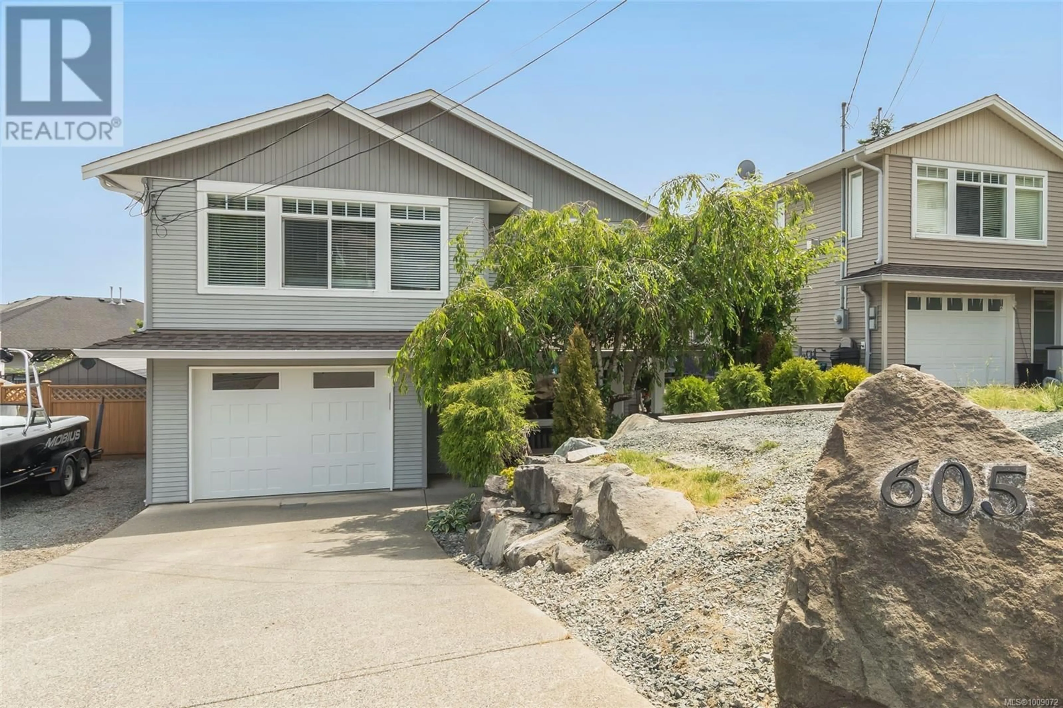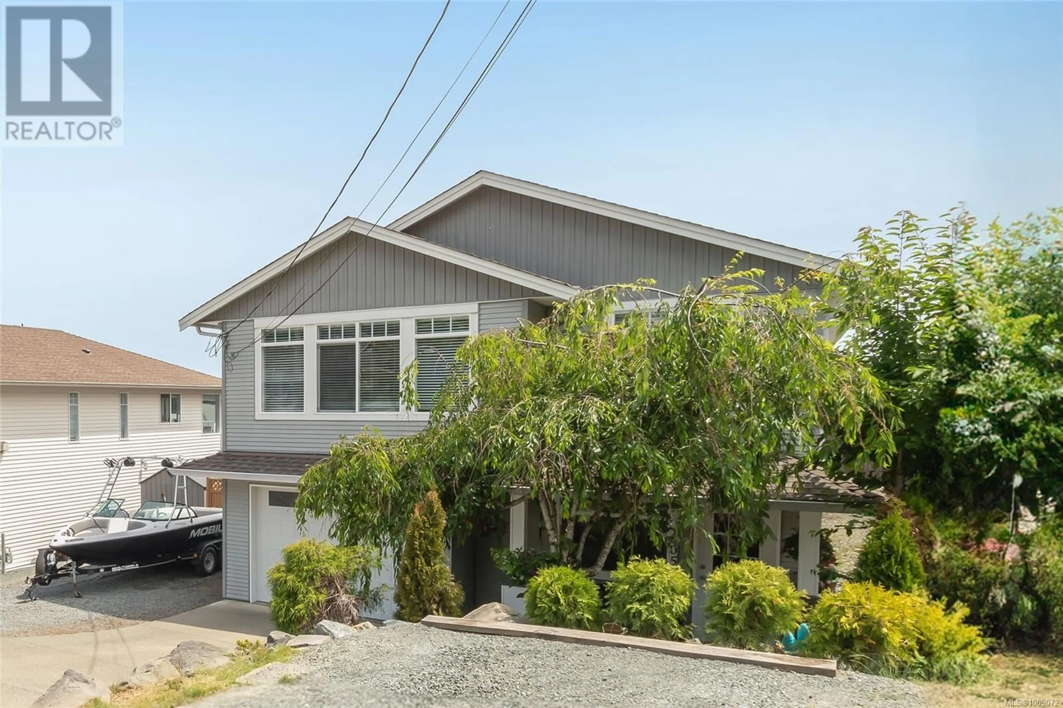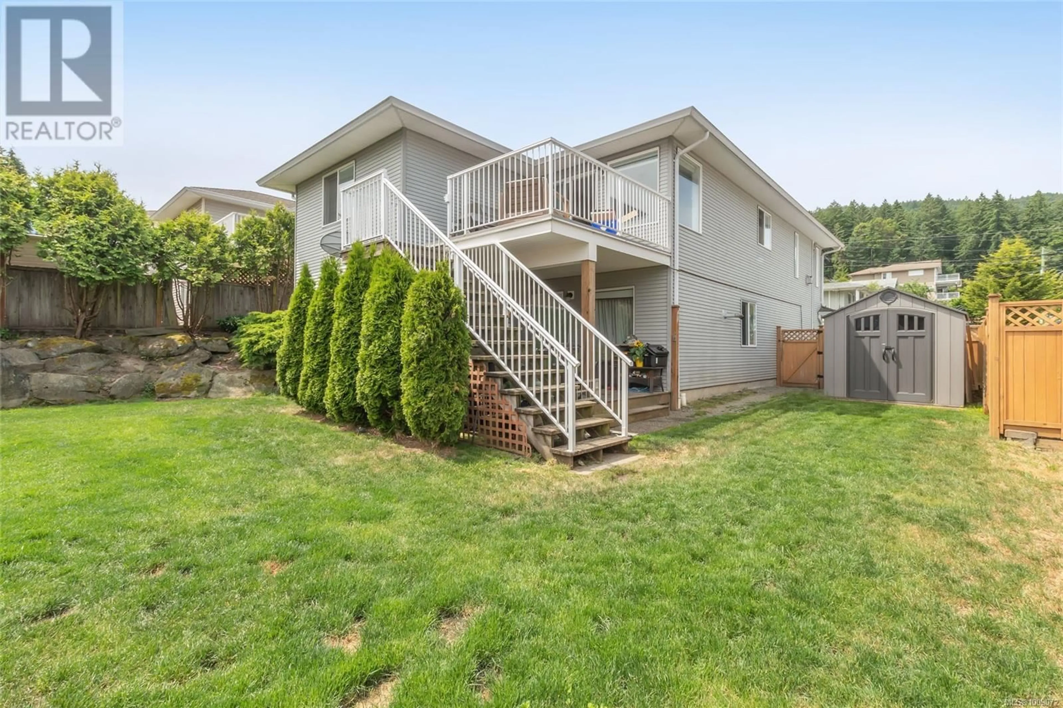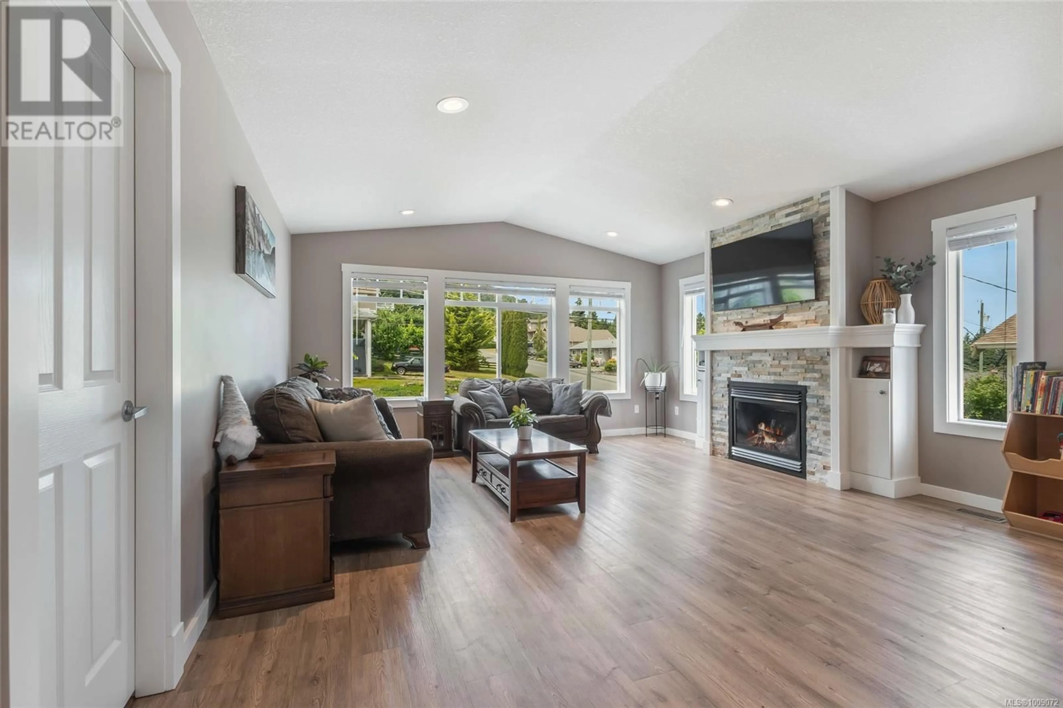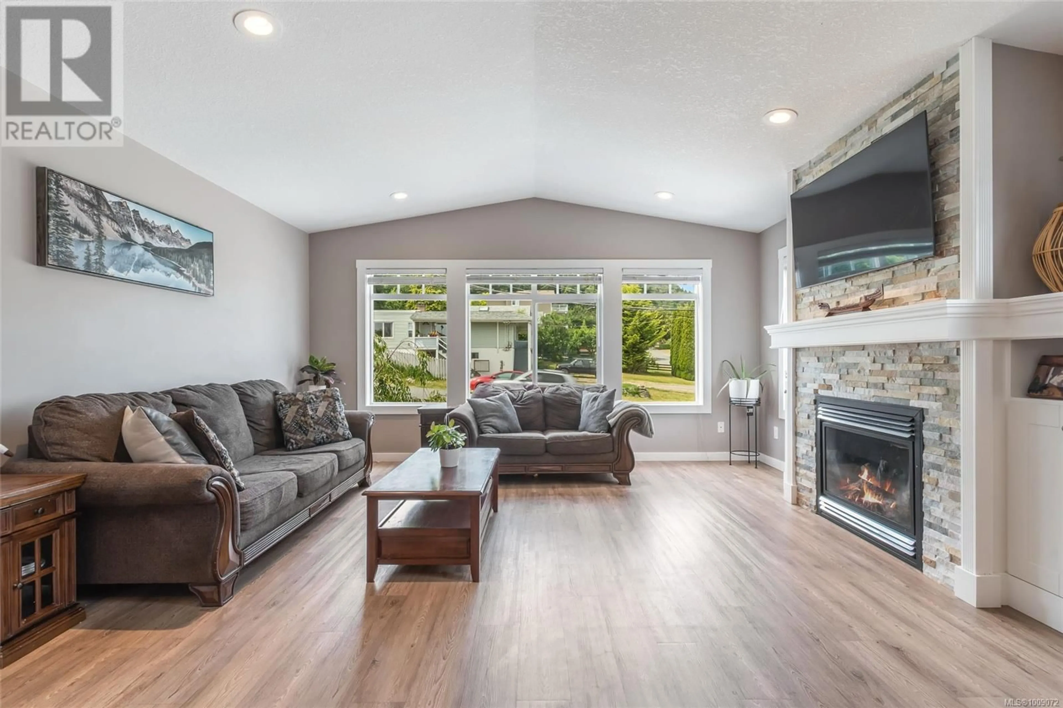605 CRAIG ROAD, Ladysmith, British Columbia V9G1W1
Contact us about this property
Highlights
Estimated valueThis is the price Wahi expects this property to sell for.
The calculation is powered by our Instant Home Value Estimate, which uses current market and property price trends to estimate your home’s value with a 90% accuracy rate.Not available
Price/Sqft$313/sqft
Monthly cost
Open Calculator
Description
Your perfect family home has arrived – and it's listed below assessed value! Bright and airy, this 2,700 sq ft 3-bedroom, 2-bathroom home includes a fully self-contained 1-bedroom, 1-bathroom suite — an ideal mortgage helper or space for multigenerational living. Alternatively, the layout can be easily utilized as a 4-bedroom, 3-bathroom home! Built in 2006, this well-maintained property still feels like new. The south-facing, family-sized kitchen is filled with natural light, while the vaulted living room with a gas fireplace is perfect for cozy fall evenings. You'll love the deep closets for added storage and the spacious garage with room for a workshop. The fully fenced and thoughtfully landscaped backyard offers a safe space for kids and pets to play. There’s even additional off-street RV parking with room for your toys or boat! Every inch of this home has been designed for functionality — ideal for busy families, working professionals, or active retirees. Just a short walk to trails, parks, and all that Ladysmith has to offer. Priced below BC Assessment! Join us at the Open House on August 9th from 11 AM to 1 PM and see everything this beautiful home has to offer! For more info, please contact Andrea Gueulette | (250) 616-0609 - andrea@andreagueulette.com) (id:39198)
Property Details
Interior
Features
Main level Floor
Family room
10'8 x 15'6Dining room
8'7 x 15'6Bedroom
10'6 x 10'9Primary Bedroom
18'3 x 14'10Exterior
Parking
Garage spaces -
Garage type -
Total parking spaces 6
Property History
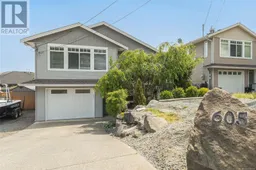 69
69
