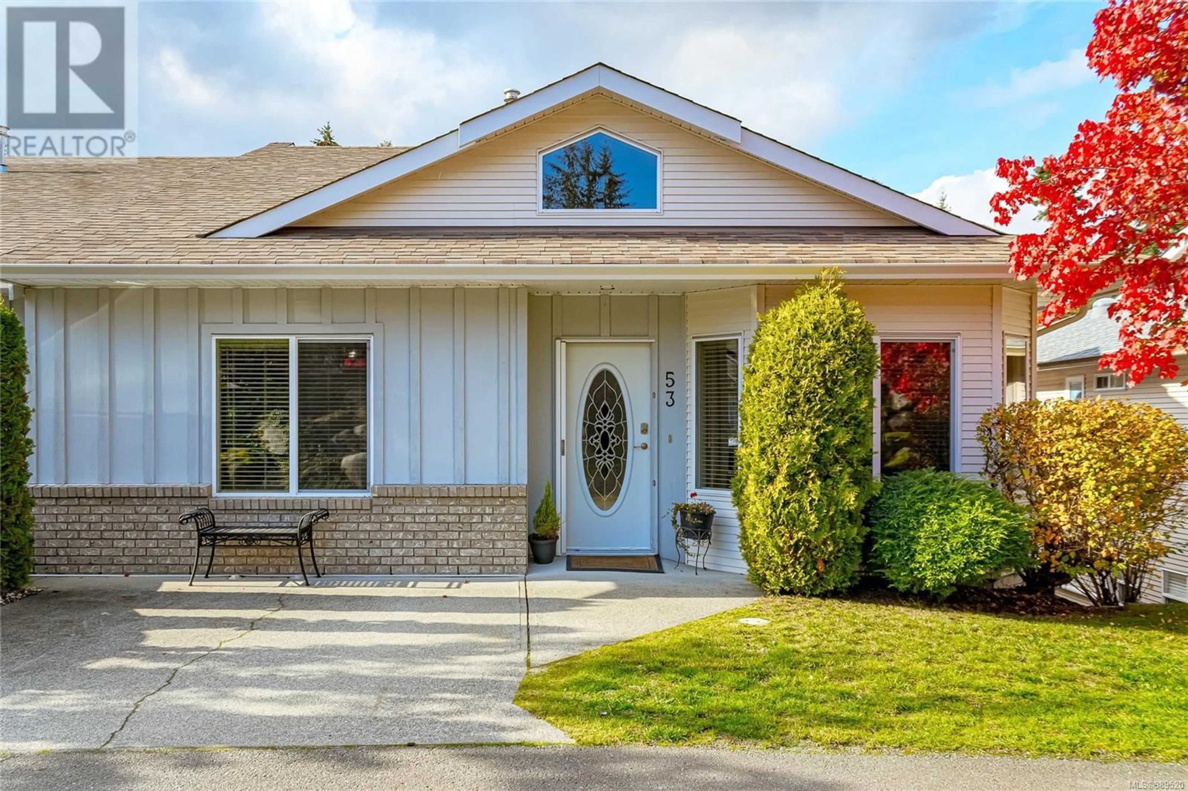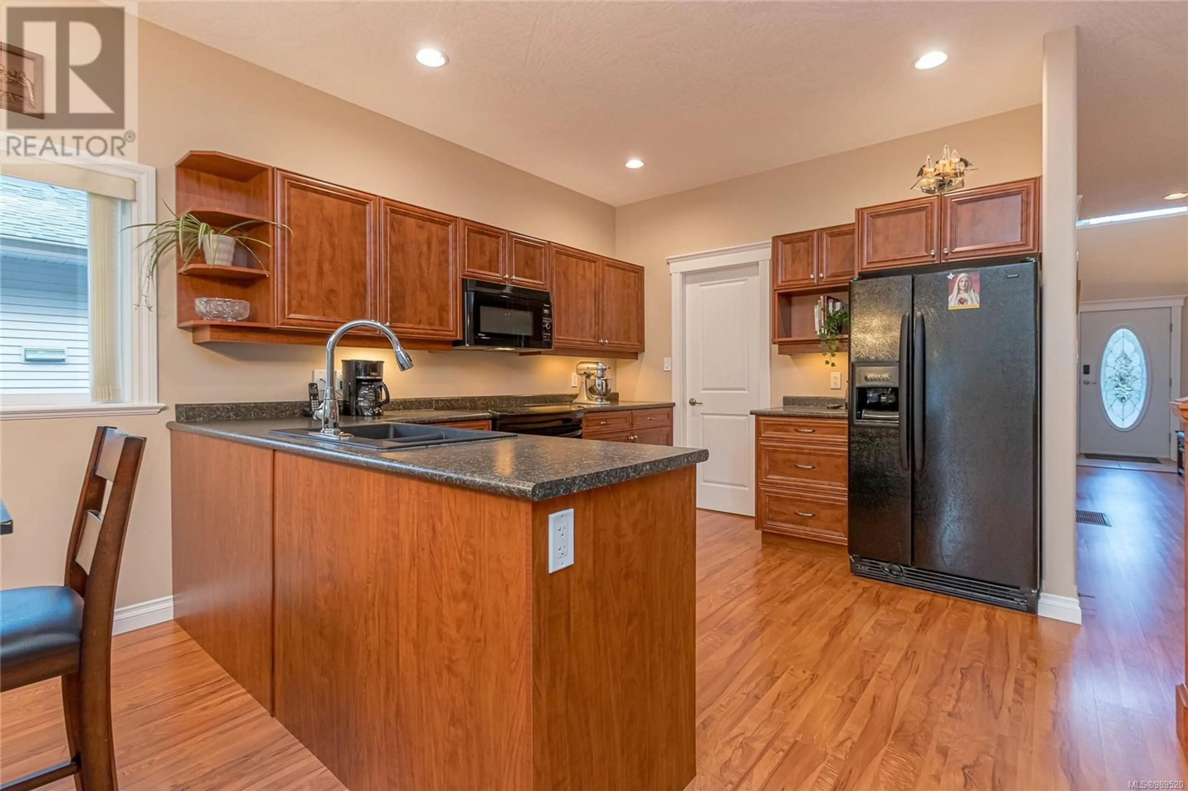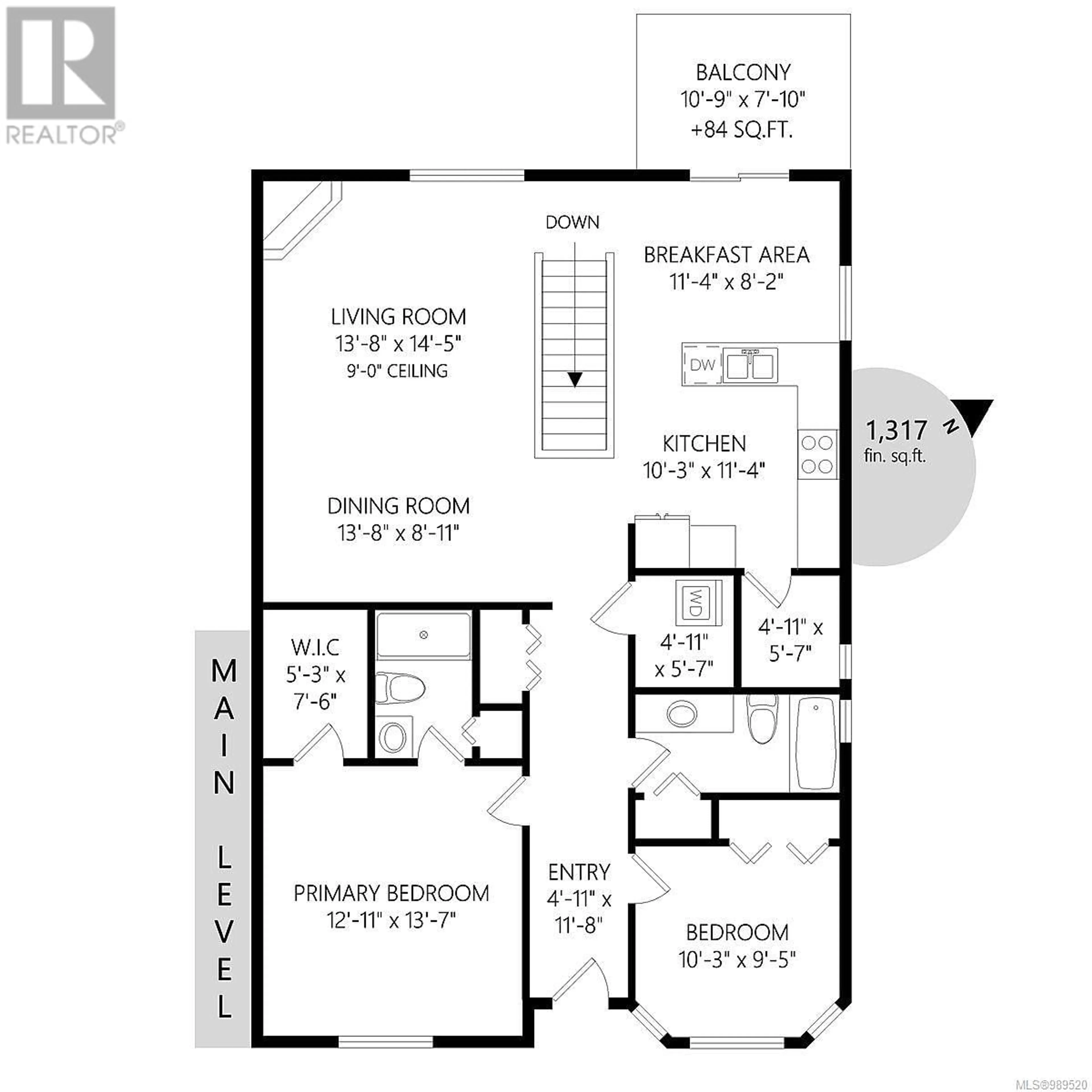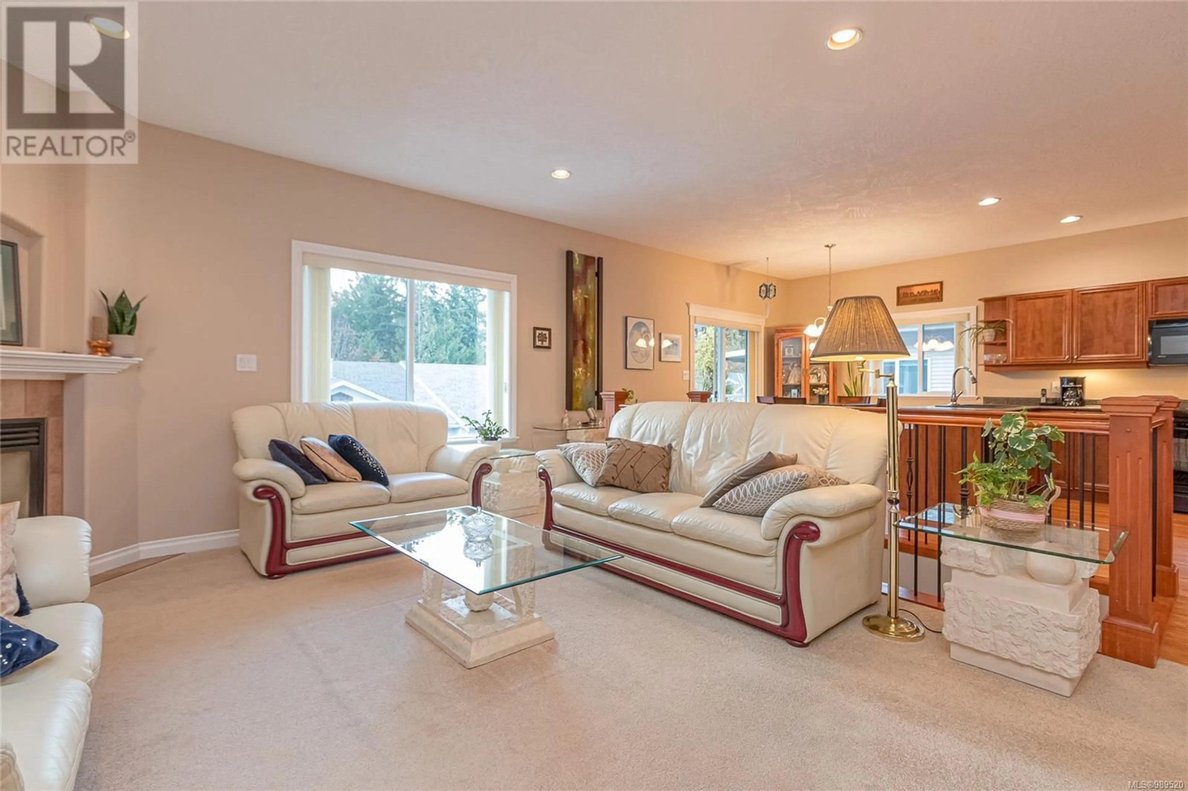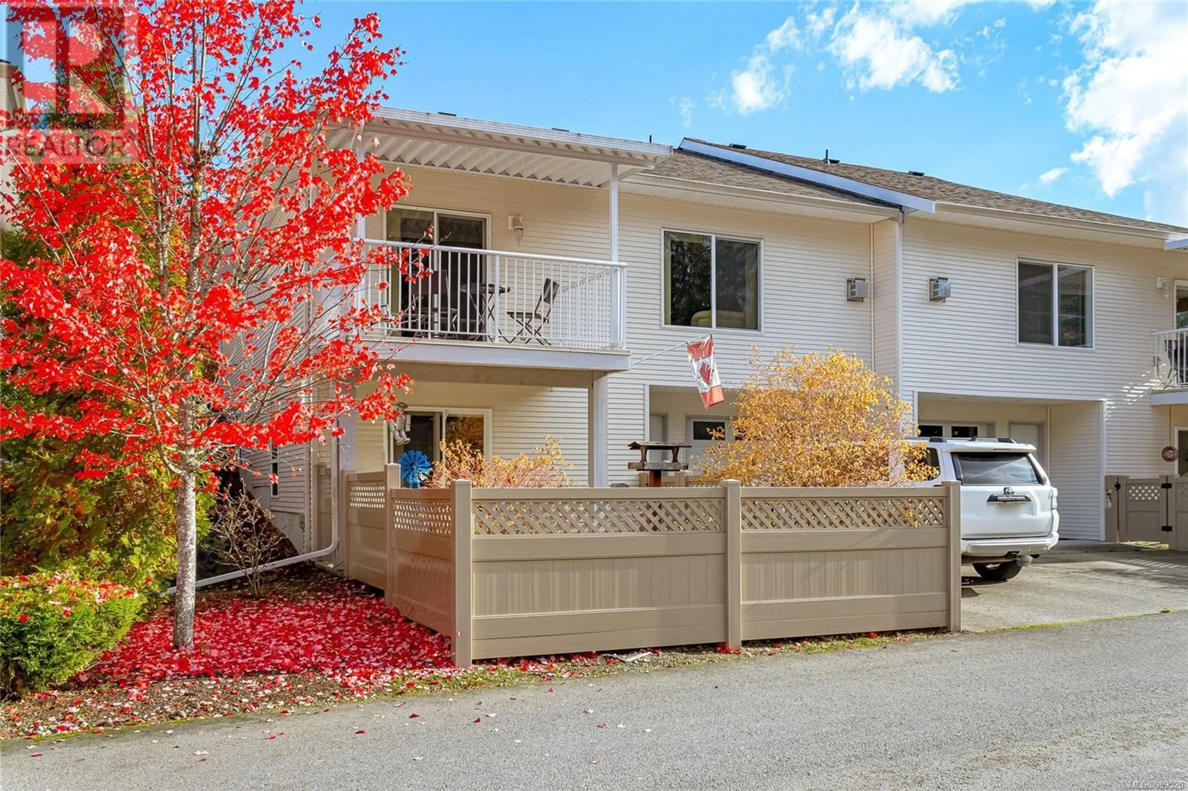53 - 1150 WALKEM ROAD, Ladysmith, British Columbia V9G1S1
Contact us about this property
Highlights
Estimated ValueThis is the price Wahi expects this property to sell for.
The calculation is powered by our Instant Home Value Estimate, which uses current market and property price trends to estimate your home’s value with a 90% accuracy rate.Not available
Price/Sqft$239/sqft
Est. Mortgage$2,701/mo
Maintenance fees$509/mo
Tax Amount ()$4,216/yr
Days On Market47 days
Description
PRICE REDUCTION on this beautiful 2,206 square foot townhouse located in a vibrant 55+ community of Twin Falls! This thoughtfully designed, main level entry home with walk out basement/garage, features 3 spacious bedrooms and 3 bathrooms, including a serene primary suite with a full ensuite and a generous walk-in closet. Enjoy the comforts of central air and the convenience of a central vacuum system throughout. The main level laundry adds ease to your daily routine, while the lower level has ample storage and the attached garage provides protected storage for your vehicle. Step outside to your covered deck, ideal for entertaining or enjoying peaceful moments, and explore your own private garden space, perfect for gardening enthusiasts. This delightful townhouse offers a perfect blend of style, comfort, and community living—schedule your tour today! (id:39198)
Property Details
Interior
Features
Lower level Floor
Bathroom
Bedroom
16'1 x 10'4Family room
26'1 x 10'8Storage
8'5 x 13'9Exterior
Parking
Garage spaces -
Garage type -
Total parking spaces 3
Condo Details
Inclusions
Property History
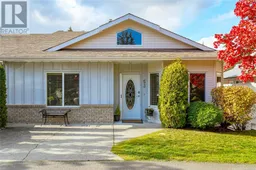 24
24
