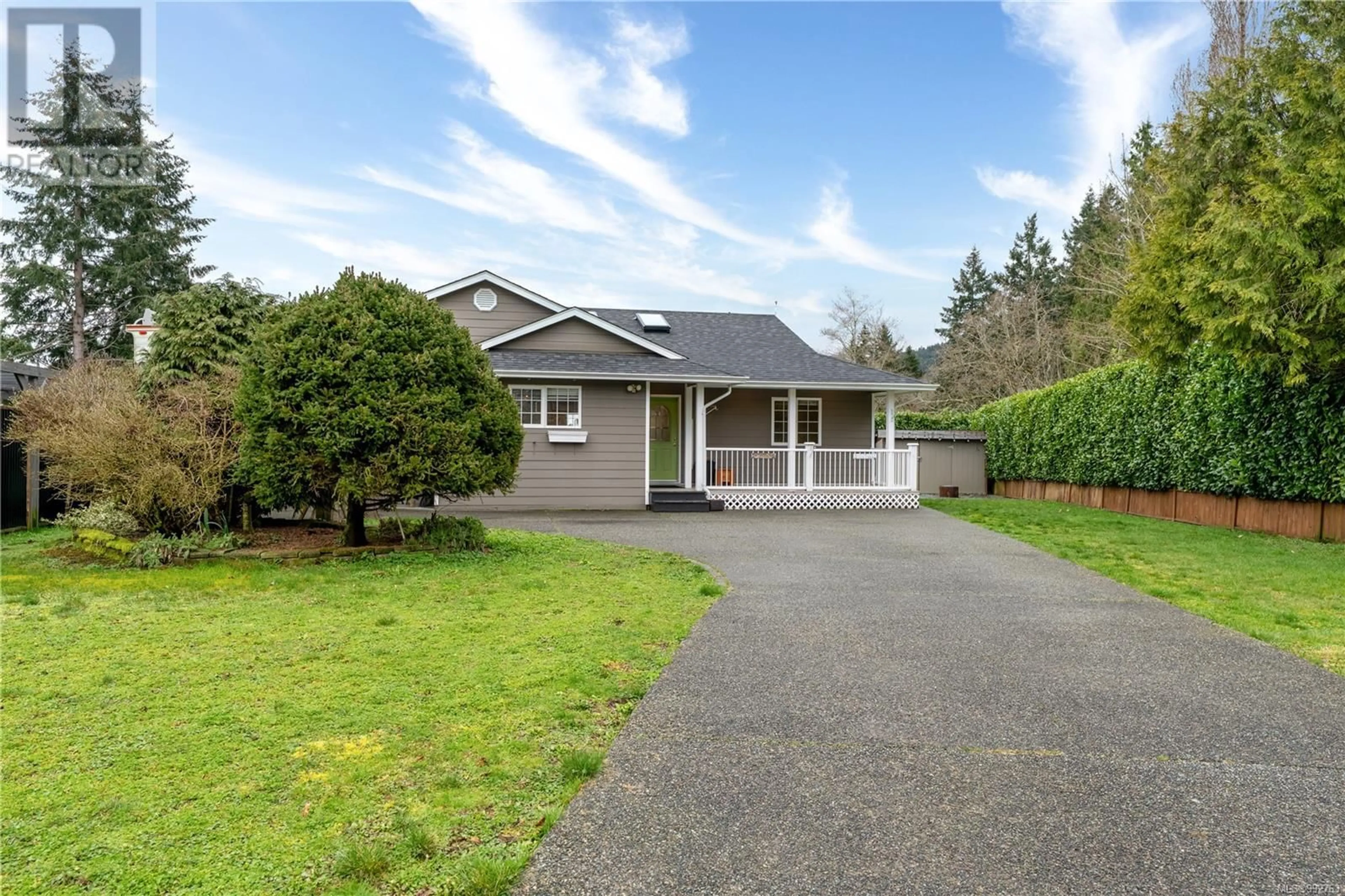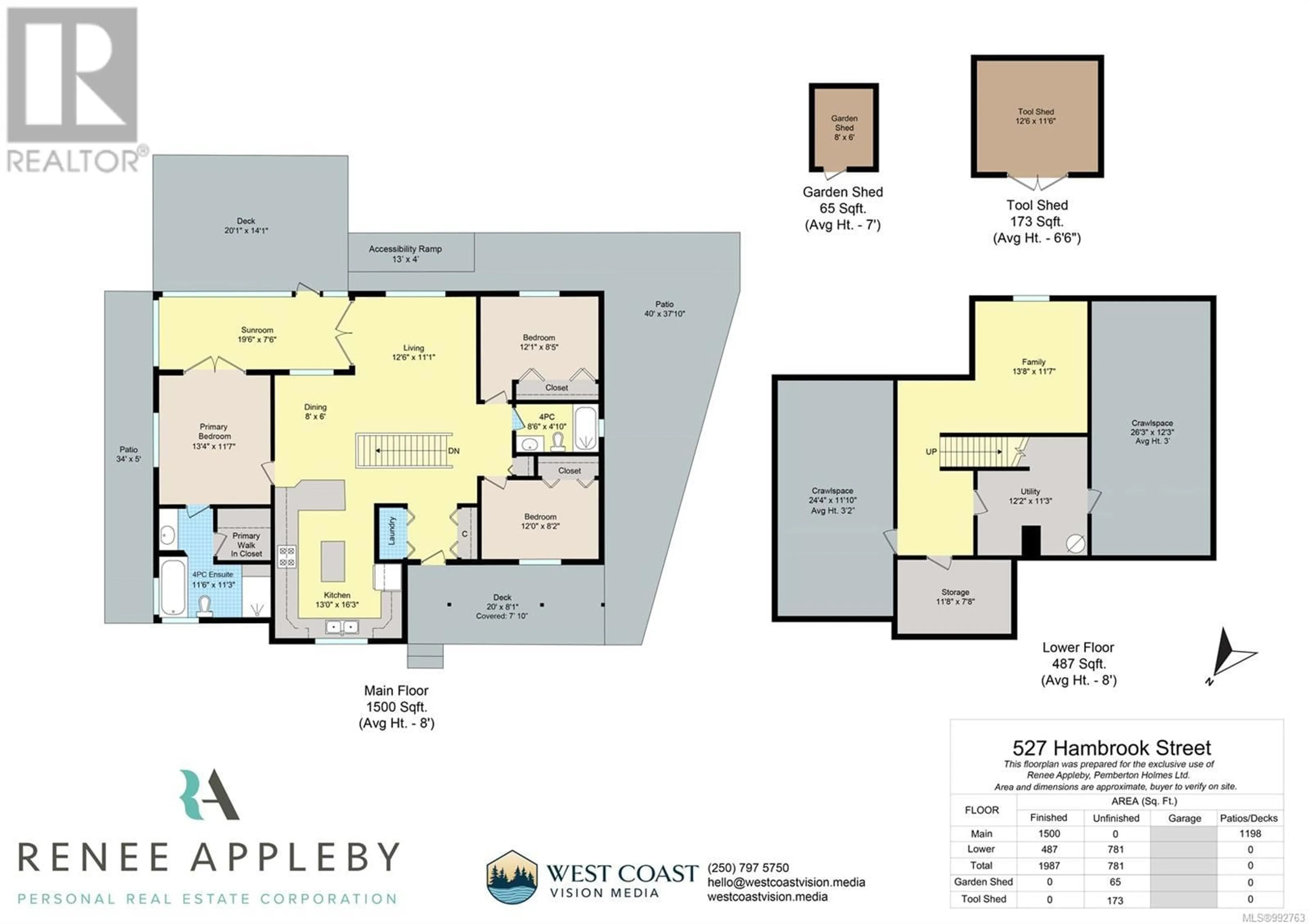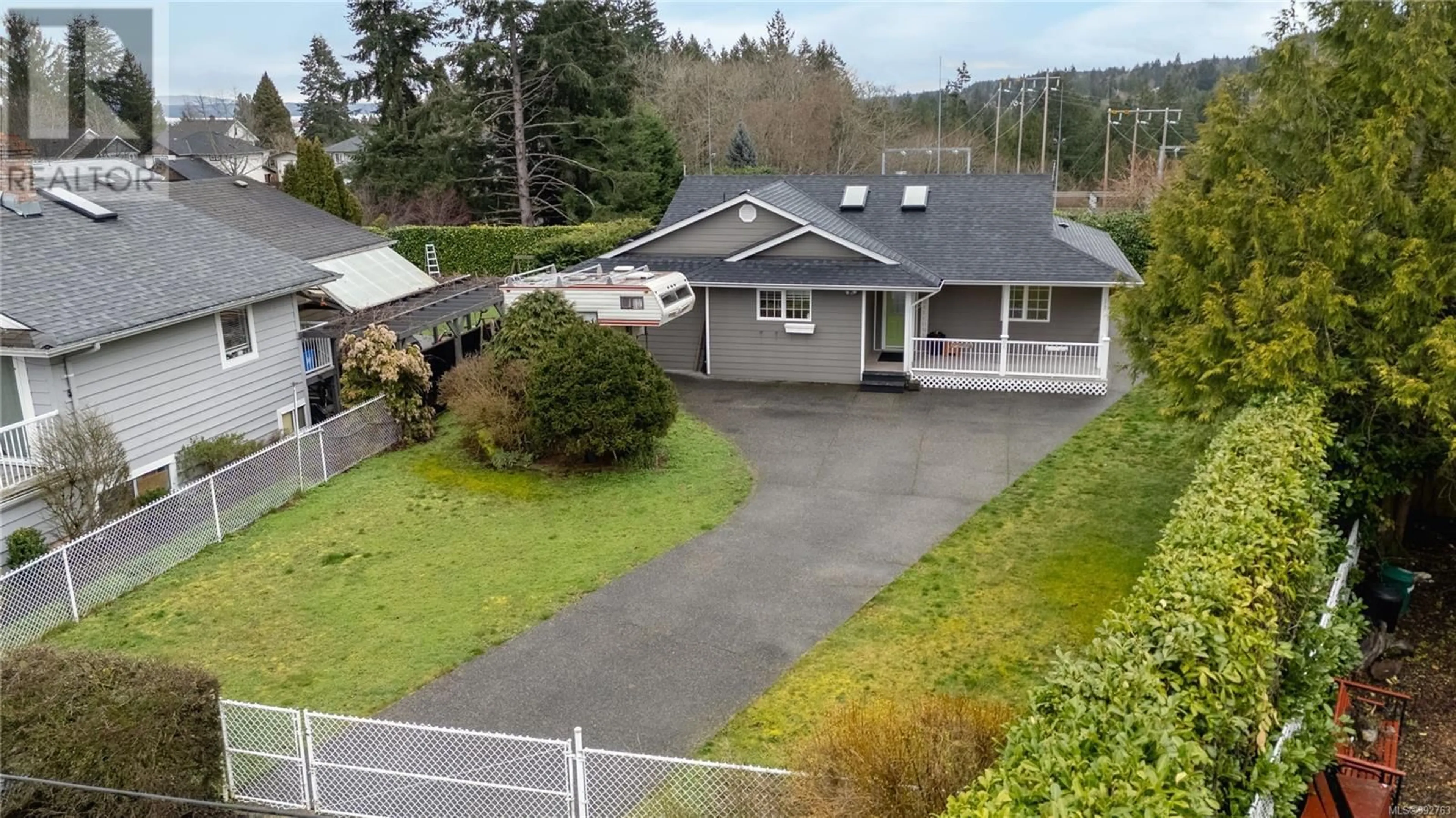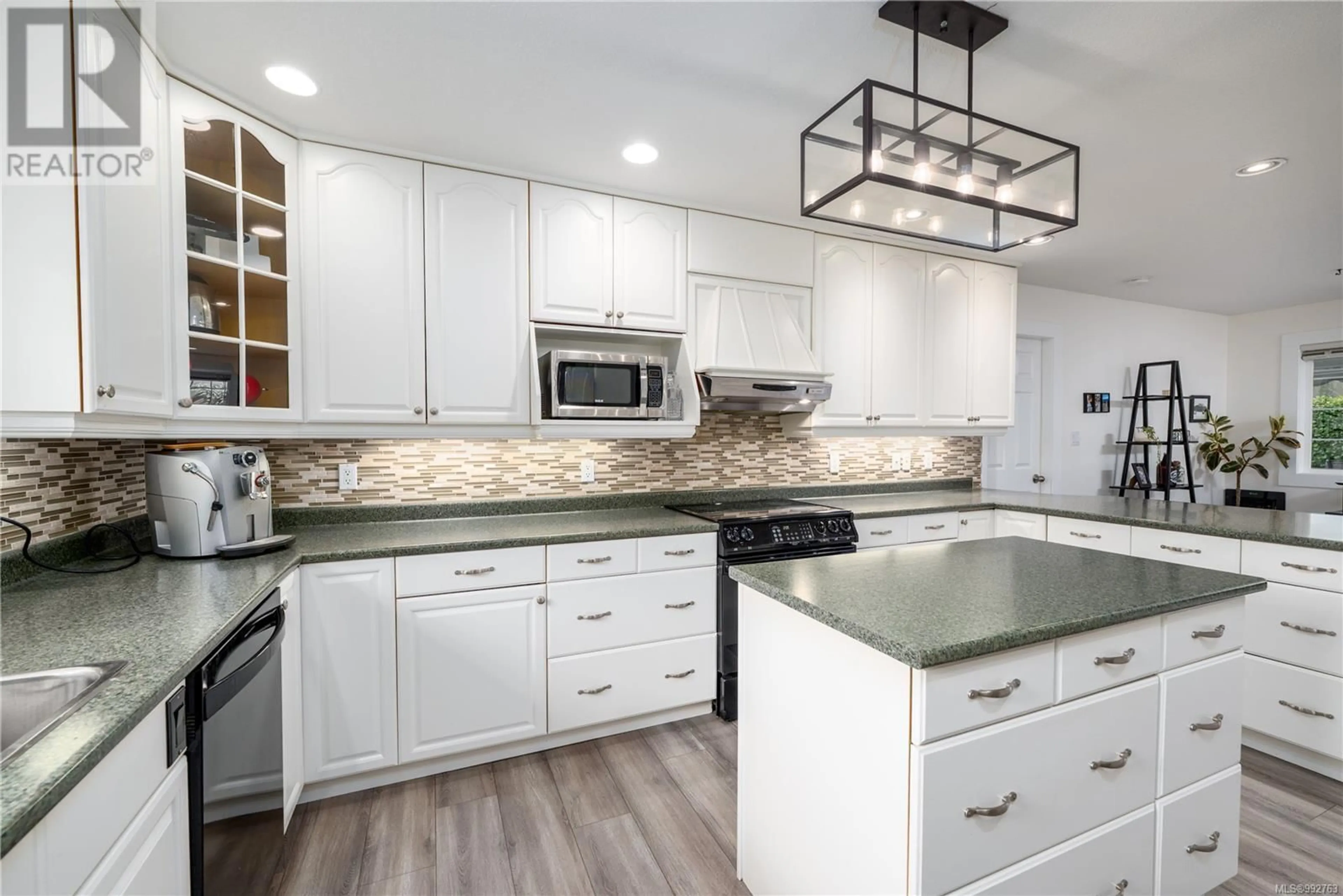527 Hambrook St, Ladysmith, British Columbia V9G1B4
Contact us about this property
Highlights
Estimated ValueThis is the price Wahi expects this property to sell for.
The calculation is powered by our Instant Home Value Estimate, which uses current market and property price trends to estimate your home’s value with a 90% accuracy rate.Not available
Price/Sqft$270/sqft
Est. Mortgage$3,217/mo
Tax Amount ()-
Days On Market1 day
Description
This charming and exceptionally well-built rancher offers more than meets the eye! Constructed in 2003 with quality in mind, it features a brand NEW ROOF, durable Hardiplank siding and thermal windows. The inviting front verandah sets the tone, while the level-entry main floor provides seamless everyday living with three bedrooms, two bathrooms, and a bright, open layout. The home boasts easy-care laminate flooring throughout, window blinds for added privacy, and a fantastic year-round sunroom complete with a ceiling fan that leads out onto a spacious back deck with retractable awnings. The main-floor laundry adds extra convenience. A real bonus in this home is the partial basement! This versatile space includes a rec room, a utility room with space for a workbench, a storage room (featuring a sauna!), plus two spacious heated crawl spaces for all your extra storage needs. Outside, the fully fenced yard is ideal for kids and pets, with hedging for privacy, space for gardening, RV or boat parking, and two garden sheds for additional storage. And location? You can’t beat it! Just steps from the Holland Creek Trail entrance and within easy walking distance to schools, the rec centre, and the pool—this home truly has it all! (id:39198)
Property Details
Interior
Features
Lower level Floor
Storage
11'8 x 7'8Utility room
12'2 x 11'3Family room
13'8 x 11'7Exterior
Parking
Garage spaces 4
Garage type -
Other parking spaces 0
Total parking spaces 4
Property History
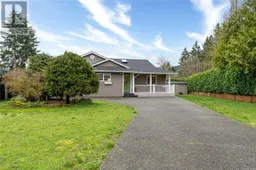 39
39
