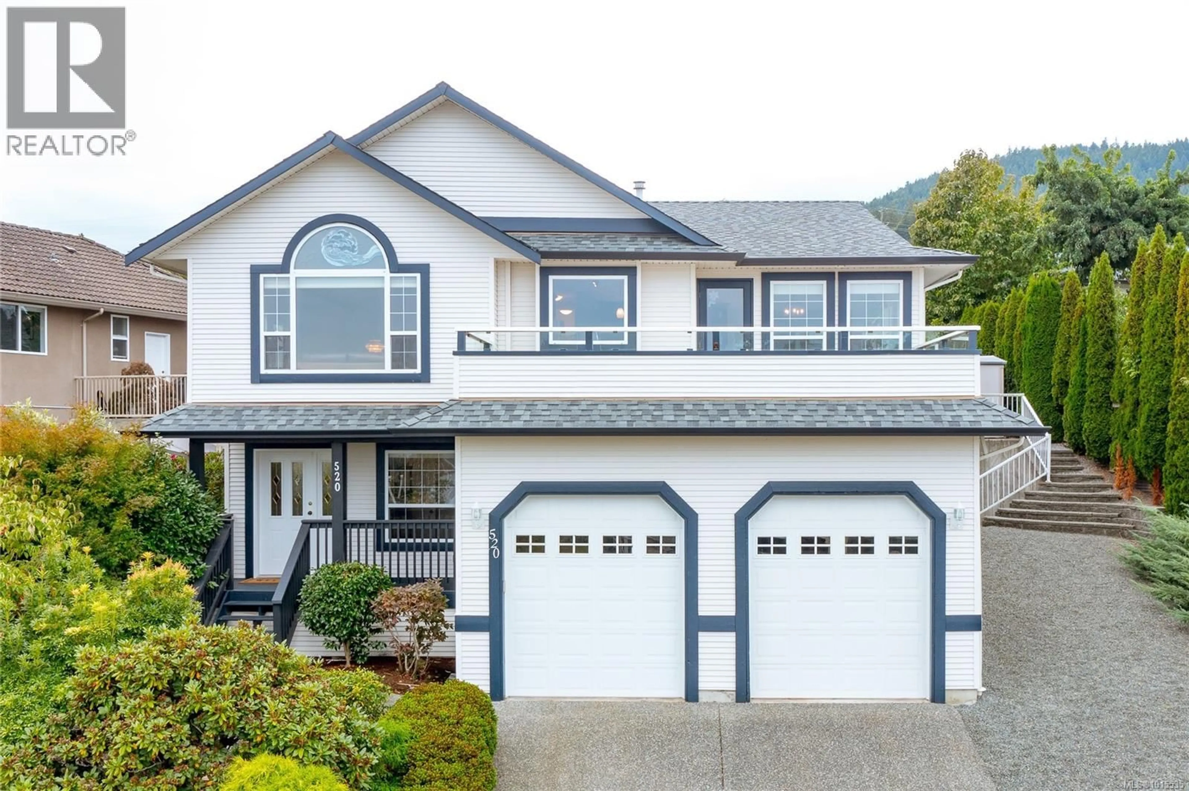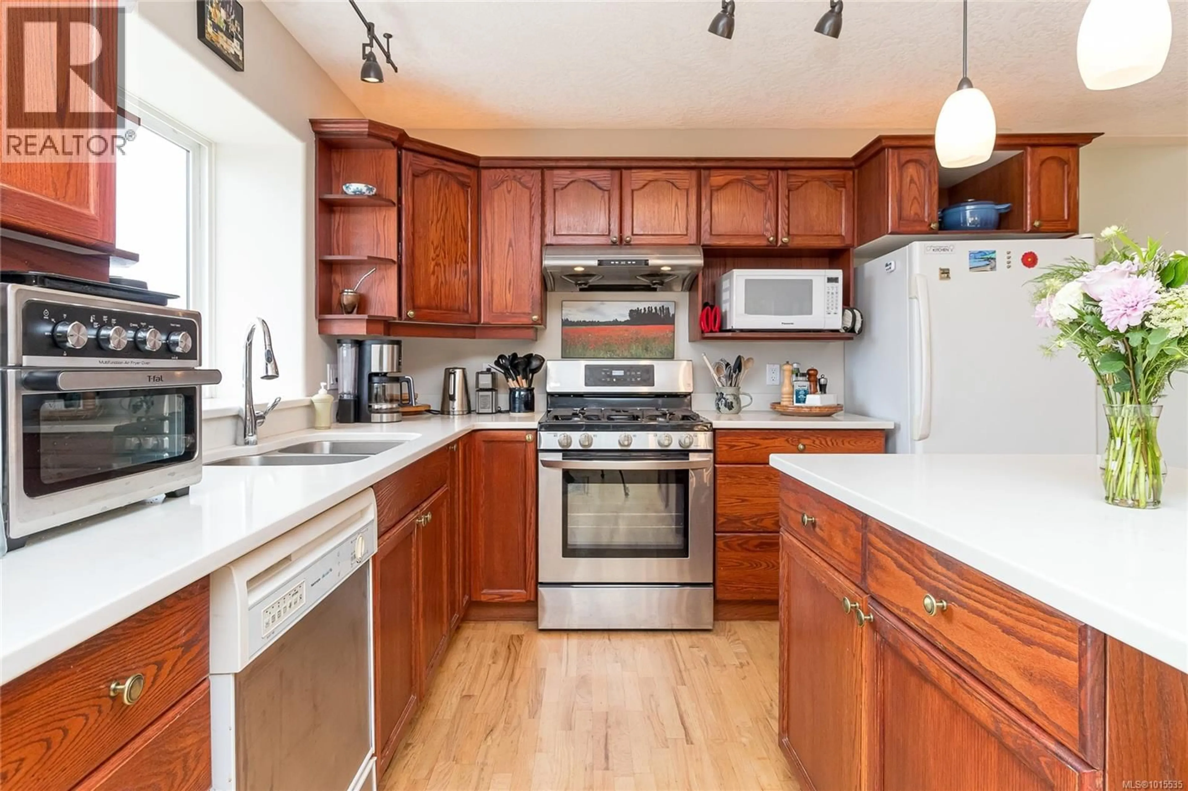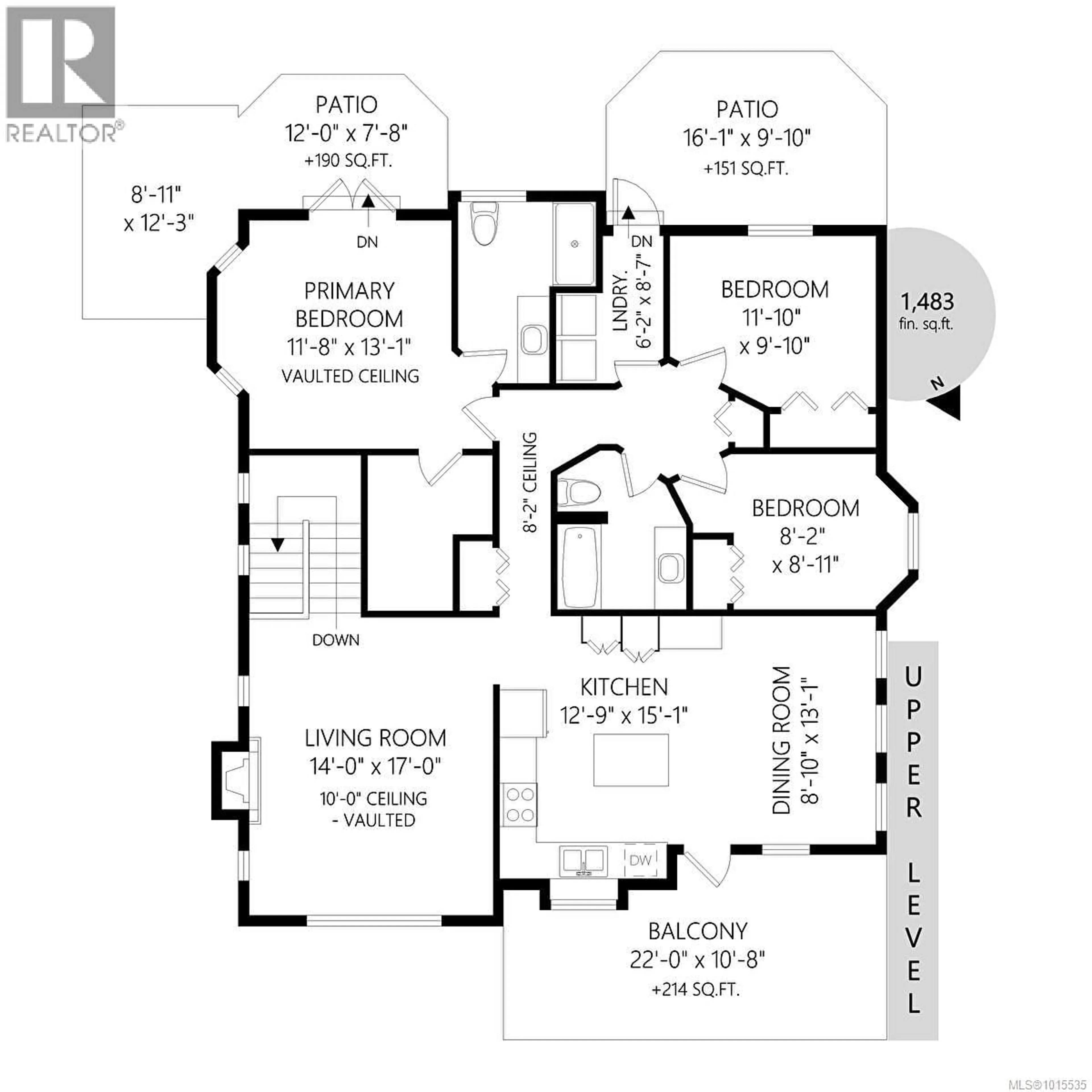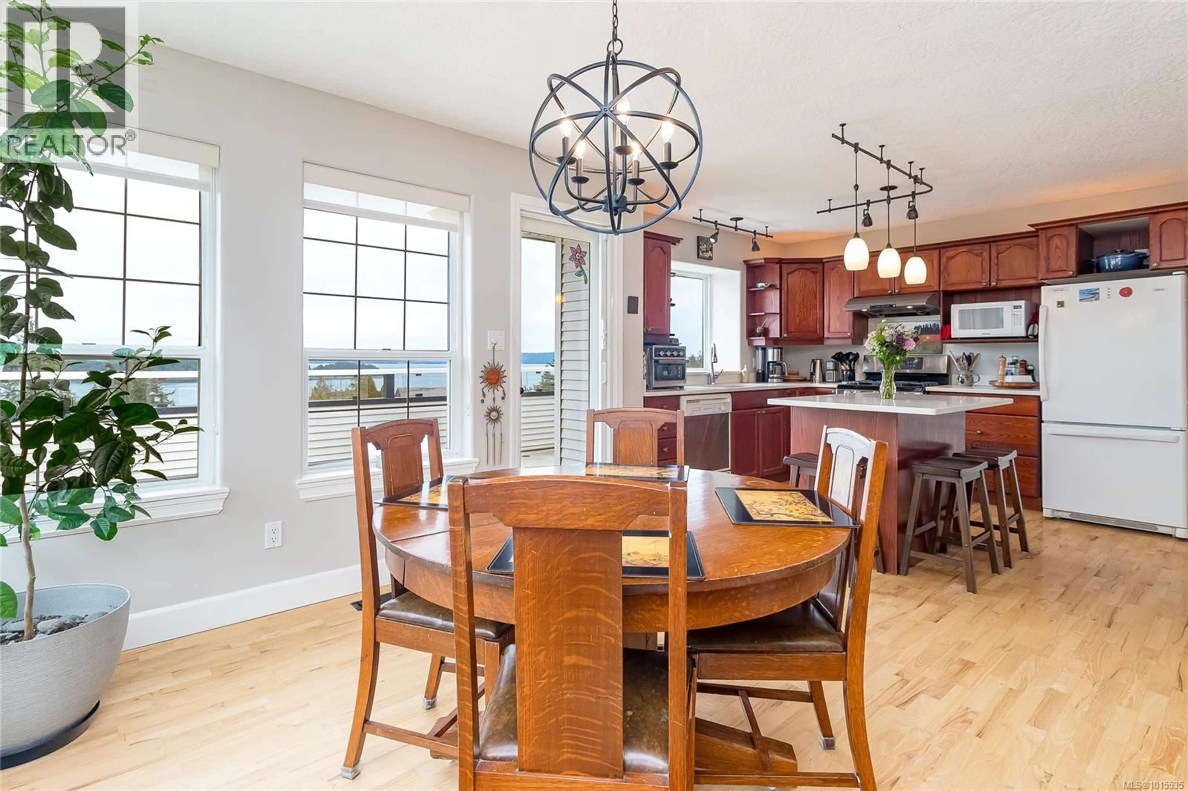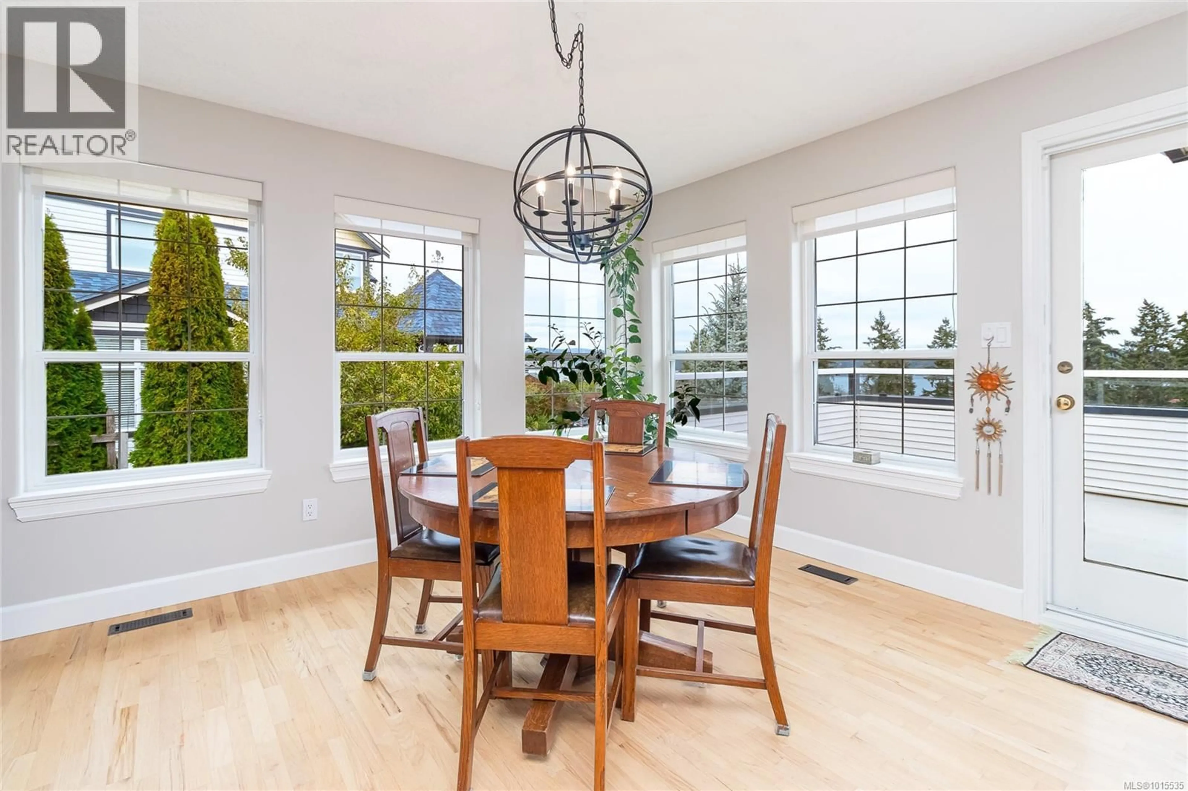520 LOUISE ROAD, Ladysmith, British Columbia V9G1W4
Contact us about this property
Highlights
Estimated valueThis is the price Wahi expects this property to sell for.
The calculation is powered by our Instant Home Value Estimate, which uses current market and property price trends to estimate your home’s value with a 90% accuracy rate.Not available
Price/Sqft$303/sqft
Monthly cost
Open Calculator
Description
Enjoy sweeping 180° ocean views and stunning sunrises from the front deck of this well-cared-for home. Designed for flexibility, park on Gourlay Place and walk straight into main level living or use the garage entry on Louise Rd; An ideal option for easy access or unloading. Inside, vaulted ceilings, hardwood floors, and a bright open layout create a welcoming space to gather with family and friends. The kitchen and living areas are generous in size, perfect for entertaining, many updates over the years, including countertops and bathroom vanities, adding modern comfort. With room for a family yet convenient for retirees wanting main-level living, this property offers RV parking, a low-maintenance yard, new roof in 2024 and a location close to shopping, golfing, trails and more. A beautiful view, practical design, and warm neighborhood make this home an exceptional find. (id:39198)
Property Details
Interior
Features
Main level Floor
Kitchen
15'1 x 12'9Laundry room
8'7 x 6'2Bathroom
Bedroom
8'11 x 8'2Exterior
Parking
Garage spaces -
Garage type -
Total parking spaces 6
Property History
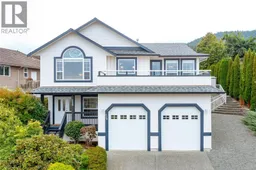 72
72
