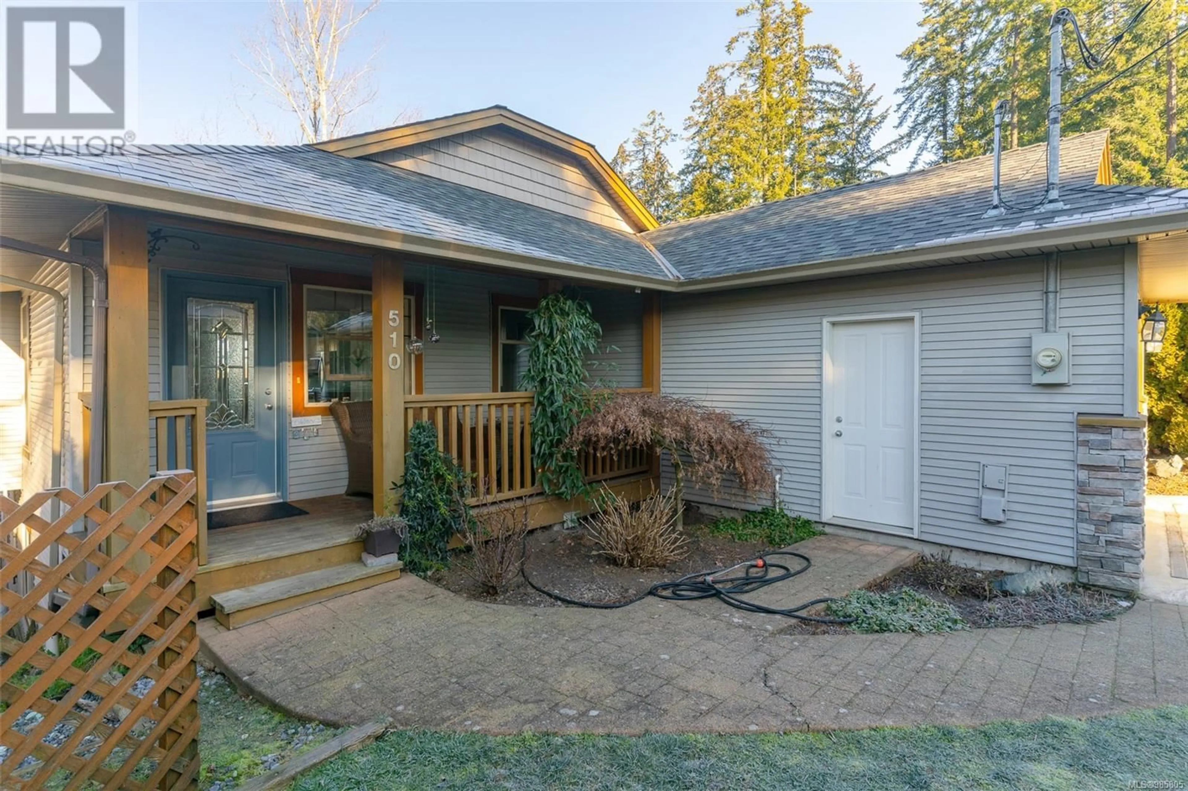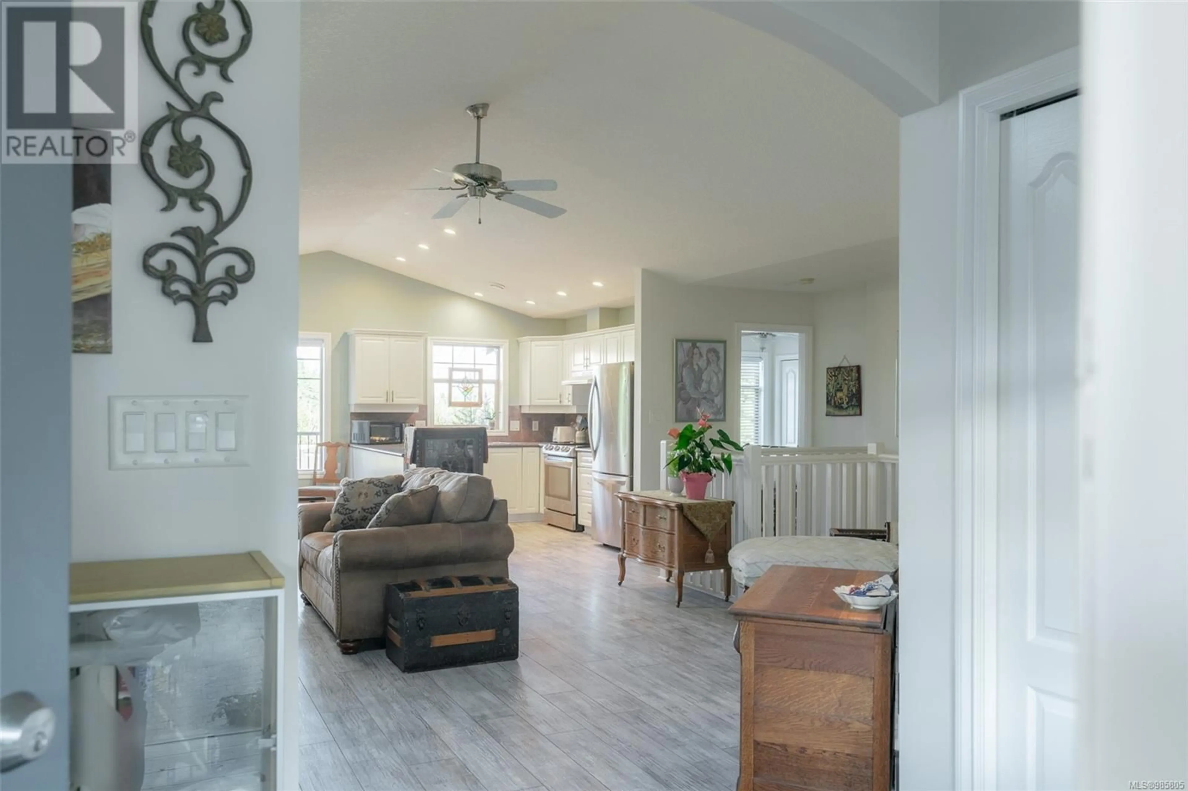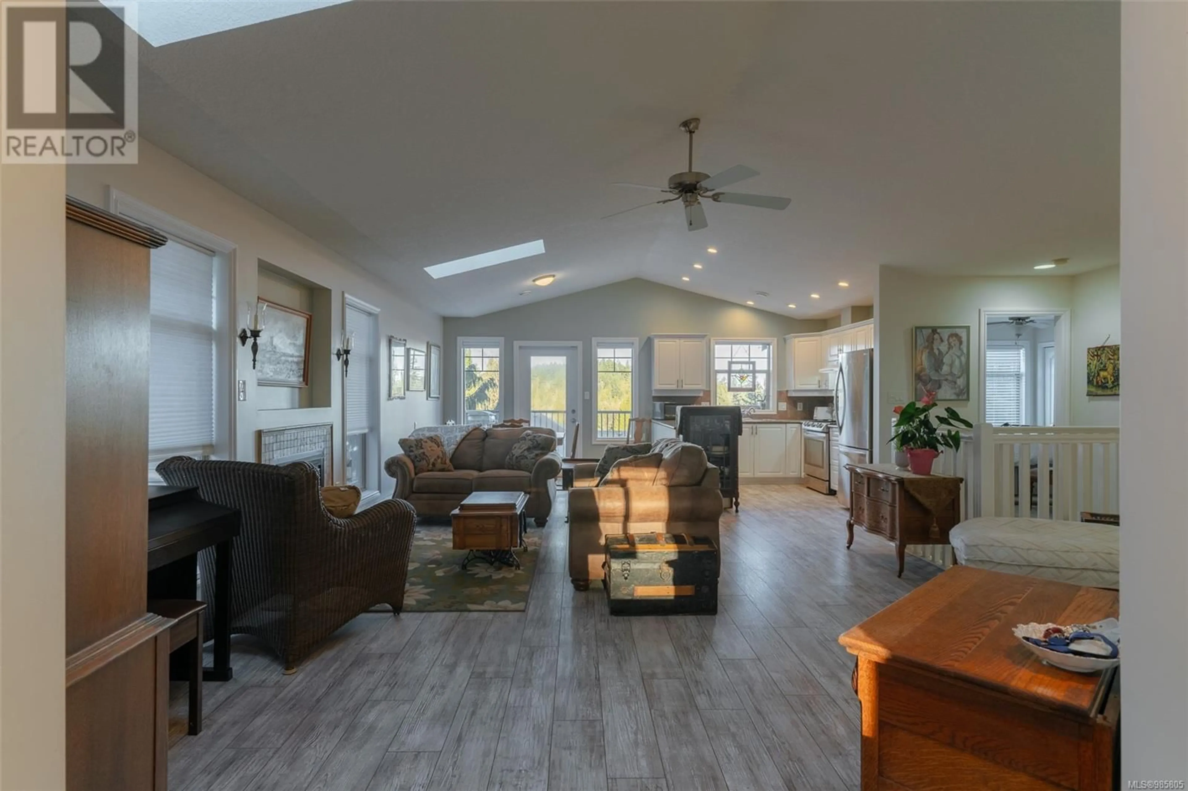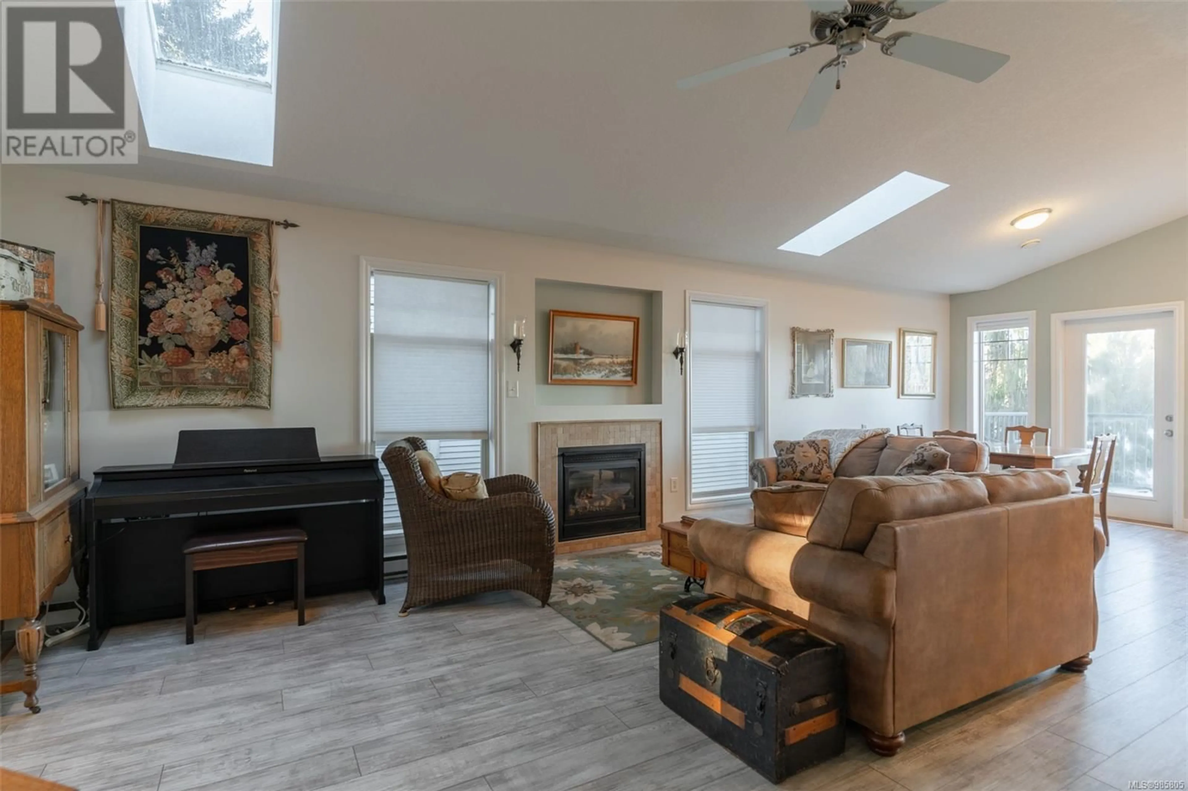510 Walkem Rd, Ladysmith, British Columbia V9G1B5
Contact us about this property
Highlights
Estimated ValueThis is the price Wahi expects this property to sell for.
The calculation is powered by our Instant Home Value Estimate, which uses current market and property price trends to estimate your home’s value with a 90% accuracy rate.Not available
Price/Sqft$313/sqft
Est. Mortgage$3,564/mo
Tax Amount ()-
Days On Market41 days
Description
This 4-bedroom, 3-bathroom level-entry home (2 bedrooms up 2 bedrooms down) features an open-concept layout with vaulted ceilings and skylights, creating a bright and spacious feel. The living room has a propane fireplace, and the large deck offers views over the neighborhood. The lower level includes a bright 2-bedroom suite with a newer kitchen and walk-out access—ideal for extended family or rental income. The home has a new roof (installed 3 years ago) and a heat recovery ventilation system. The fully fenced yard provides privacy and space for outdoor activities. A solid home with great functionality in a convenient location, close to shopping, all levels of schools, health center, rec center and great walking trails. (id:39198)
Property Details
Interior
Features
Main level Floor
Bathroom
Bedroom
11'4 x 10'3Primary Bedroom
12 ft x measurements not availableEnsuite
Exterior
Parking
Garage spaces 2
Garage type -
Other parking spaces 0
Total parking spaces 2
Property History
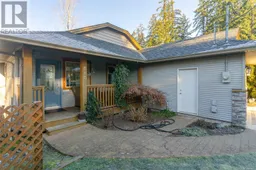 48
48
