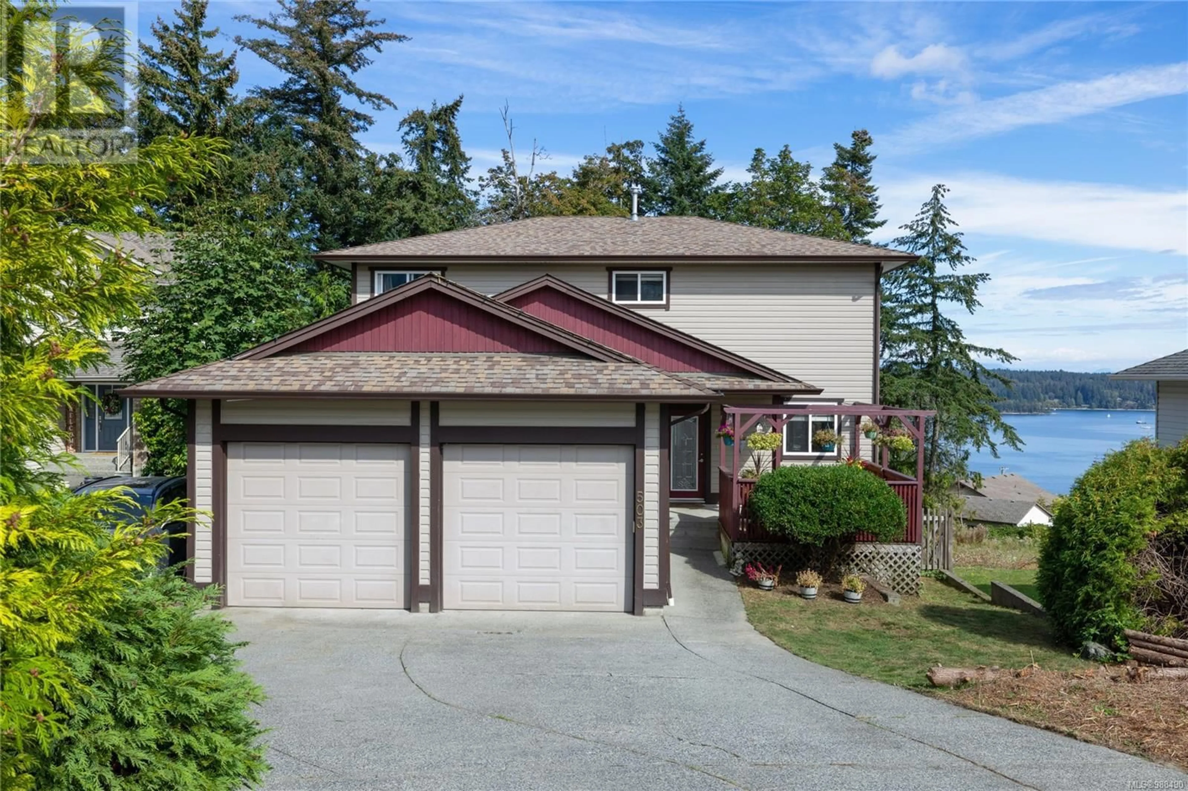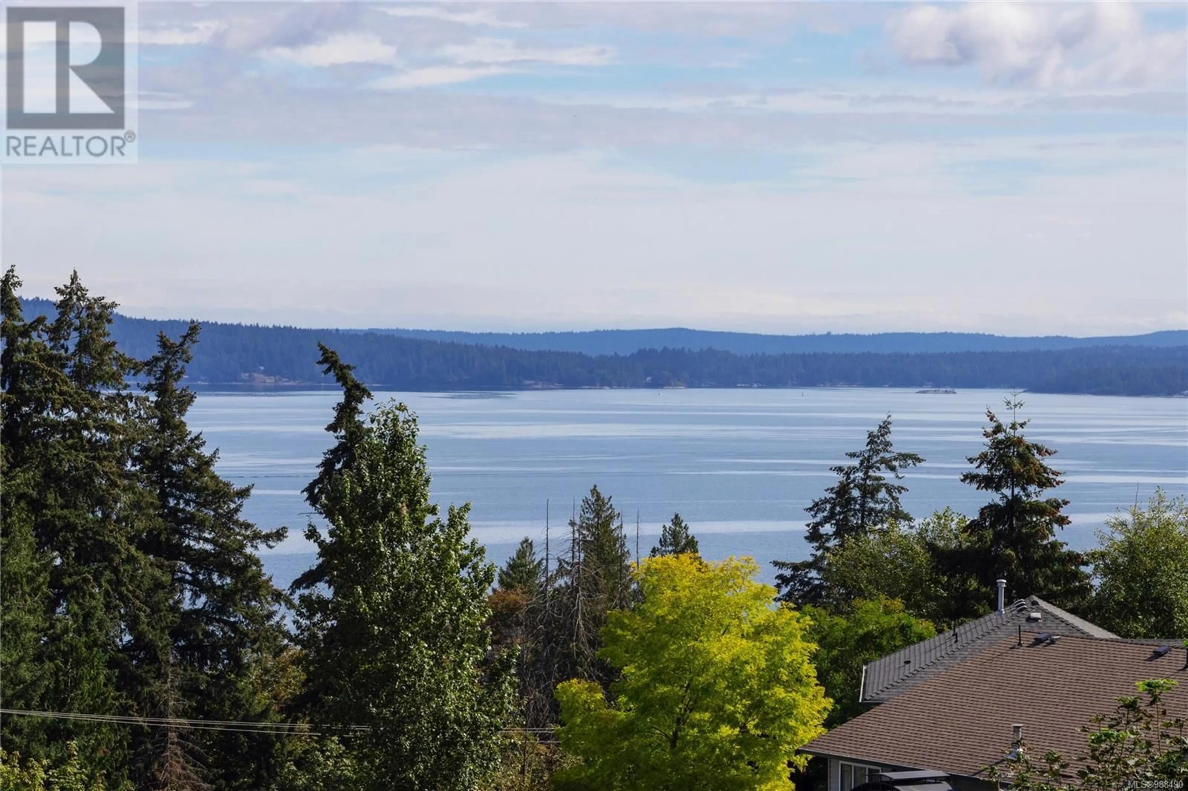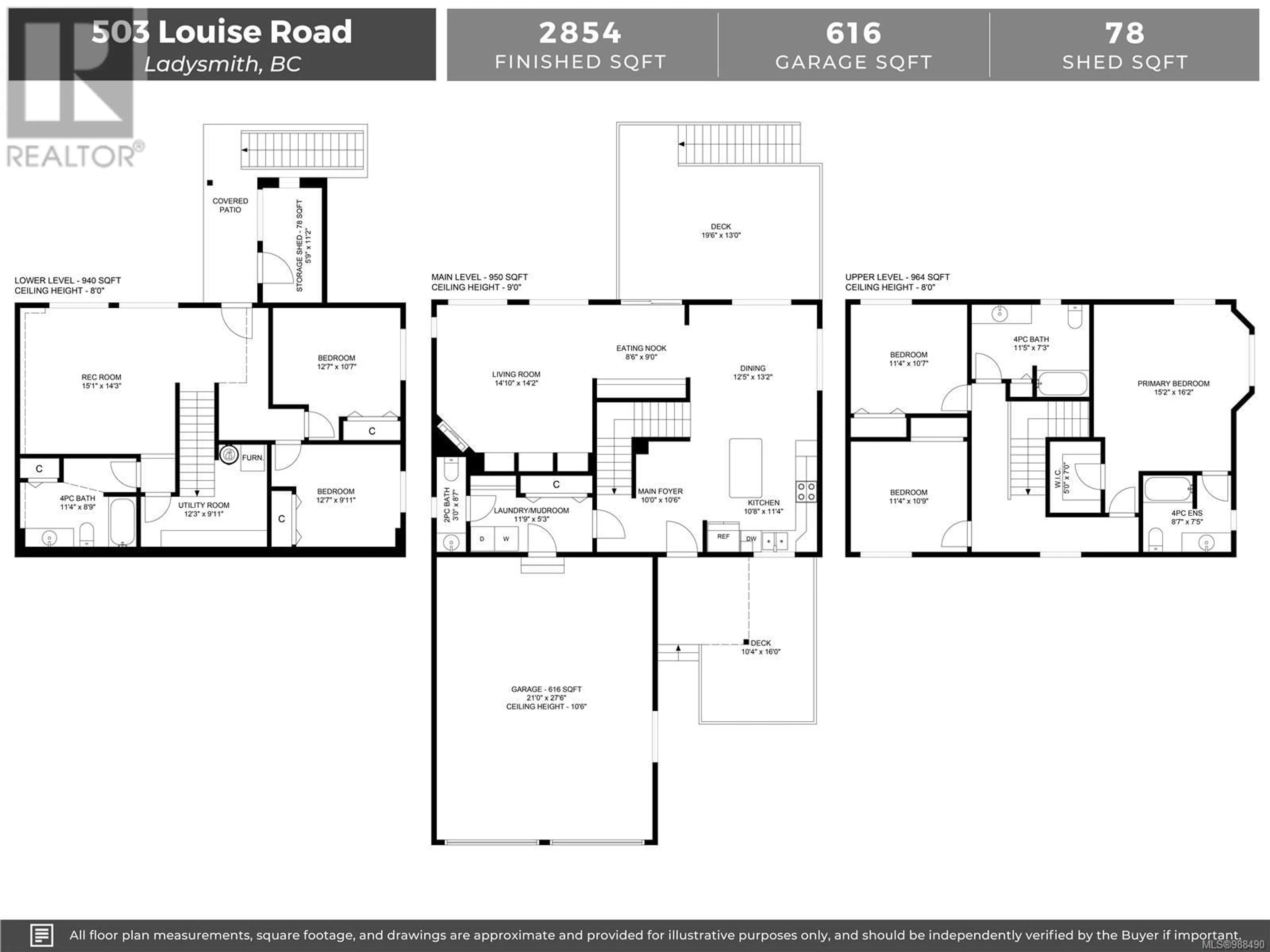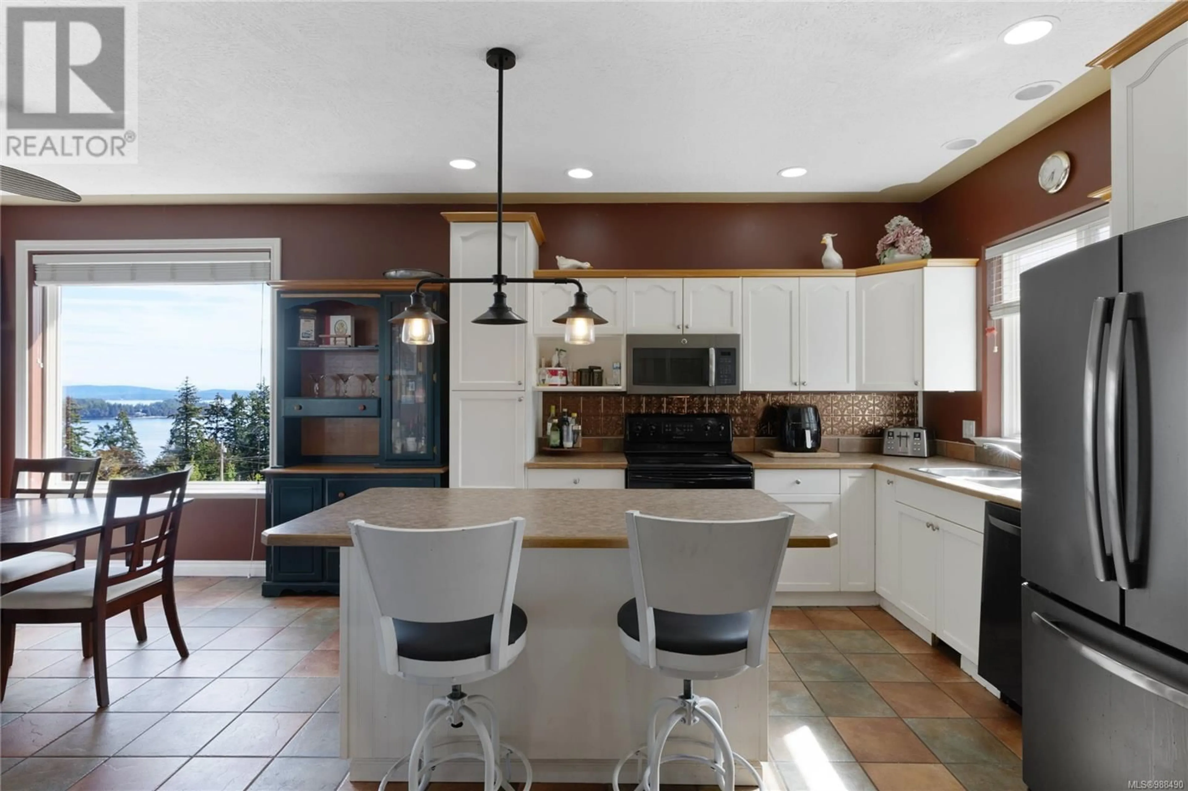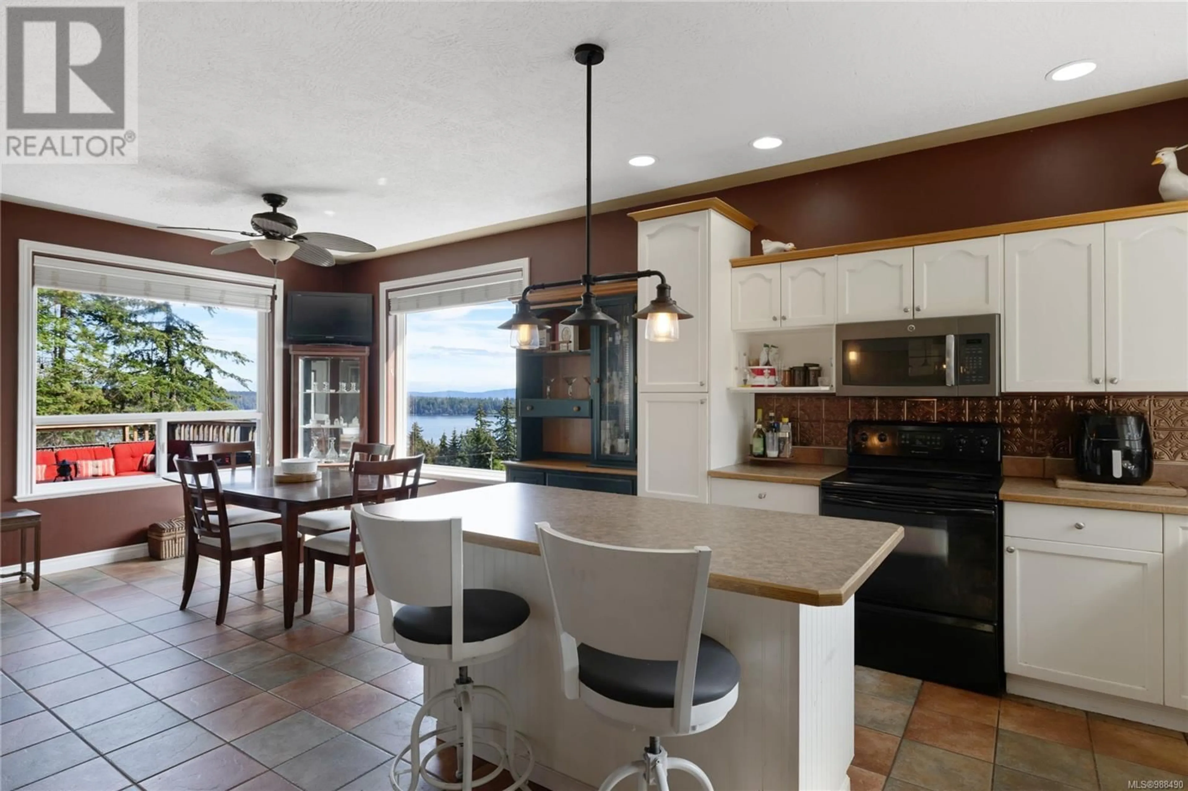503 LOUISE ROAD, Ladysmith, British Columbia V9G1B8
Contact us about this property
Highlights
Estimated ValueThis is the price Wahi expects this property to sell for.
The calculation is powered by our Instant Home Value Estimate, which uses current market and property price trends to estimate your home’s value with a 90% accuracy rate.Not available
Price/Sqft$296/sqft
Est. Mortgage$3,629/mo
Tax Amount ()$6,220/yr
Days On Market105 days
Description
Accepted Offer of $845,000 with a June 4th,2025 Court Date. Incredible ocean views from this sizeable main level entry home sitting on 1/4 acre in beautiful Ladysmith. The main level offers an open concept kitchen, dining and cozy family room with natural gas fireplace. Enjoy the views from inside or walk out to the sprawling deck that leads down to flat usable rear yard with an above ground pool. Head upstairs and you'll find 3 large bedrooms and 2 full baths which includes the Primary Bedroom with walk in closet and en-suite. You'll pass the laundry room and a powder room on the way downstairs to a big rec room, 2 more bedrooms, another bathroom and the utility room with natural gas furnace and water tank. The lowest floor provides walk out access the rear yard and storage room. All data and measurement are approximate and should be verified by a buyer if deemed important. (id:39198)
Property Details
Interior
Features
Second level Floor
Bathroom
Bathroom
Primary Bedroom
16'2 x 15'2Bedroom
10'9 x 11'4Exterior
Parking
Garage spaces -
Garage type -
Total parking spaces 2
Property History
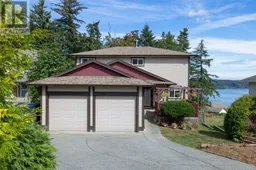 42
42
