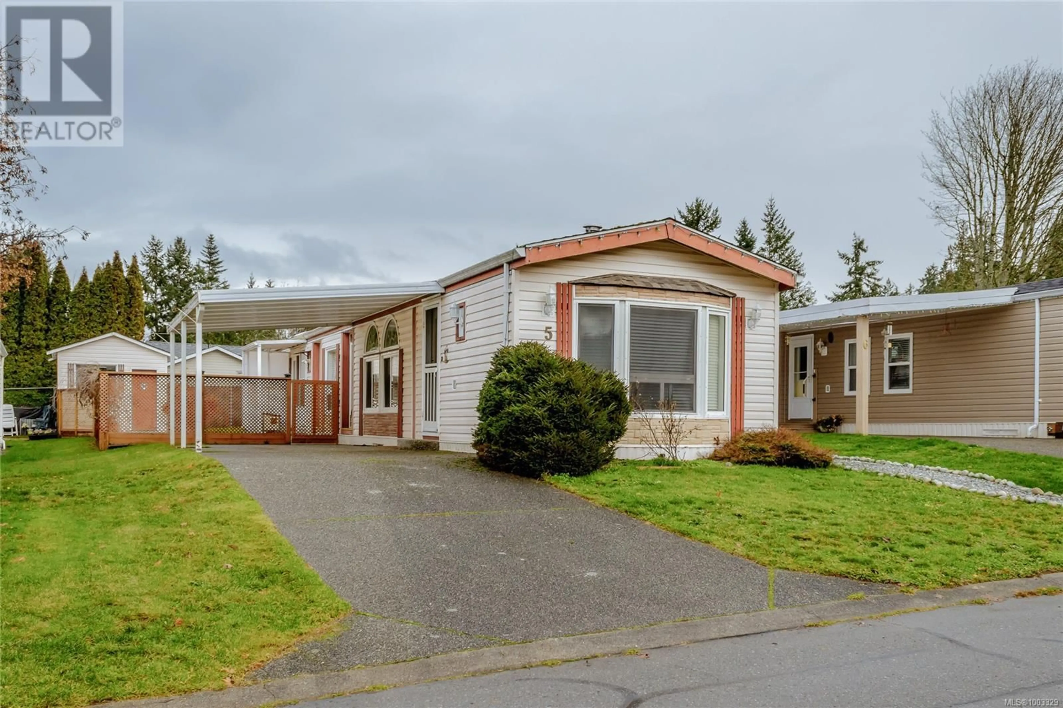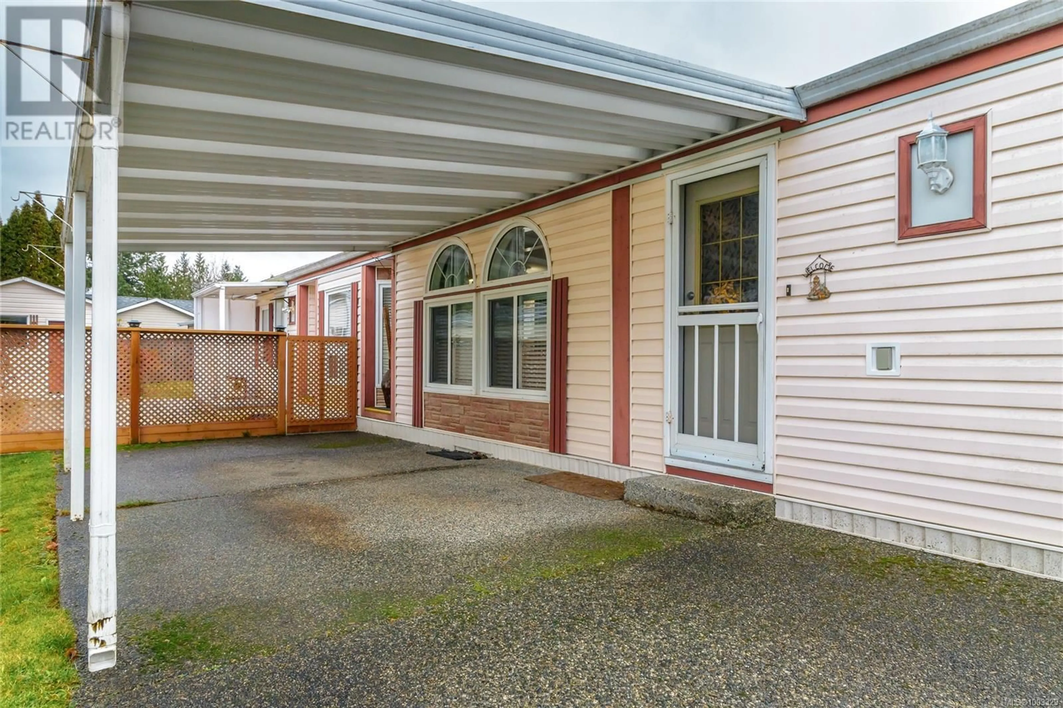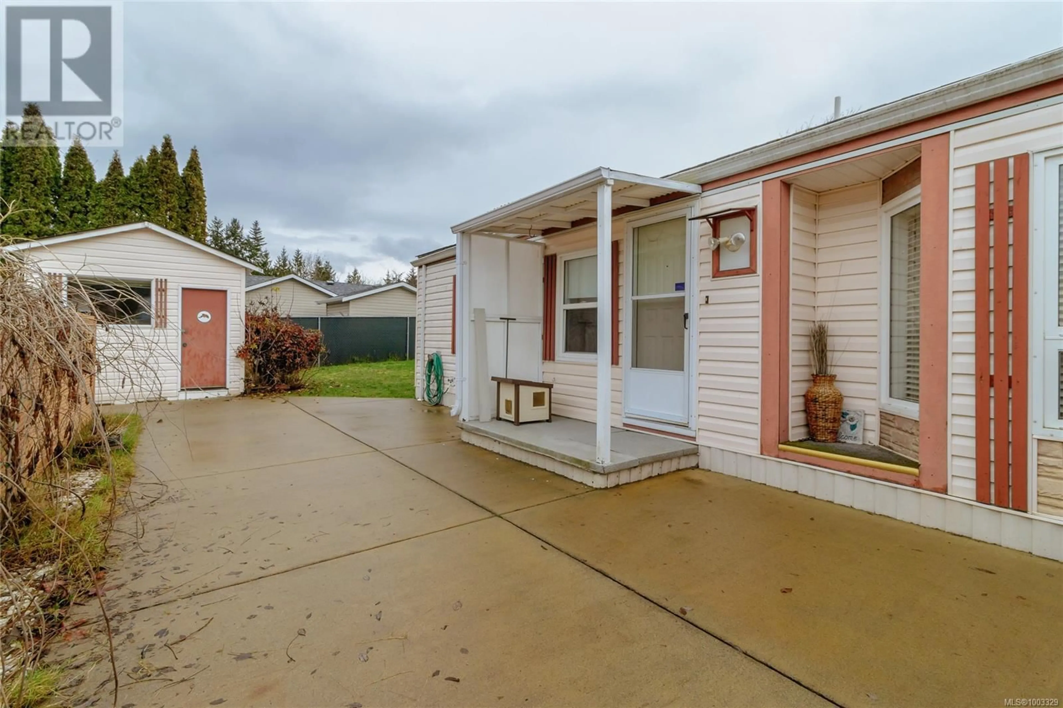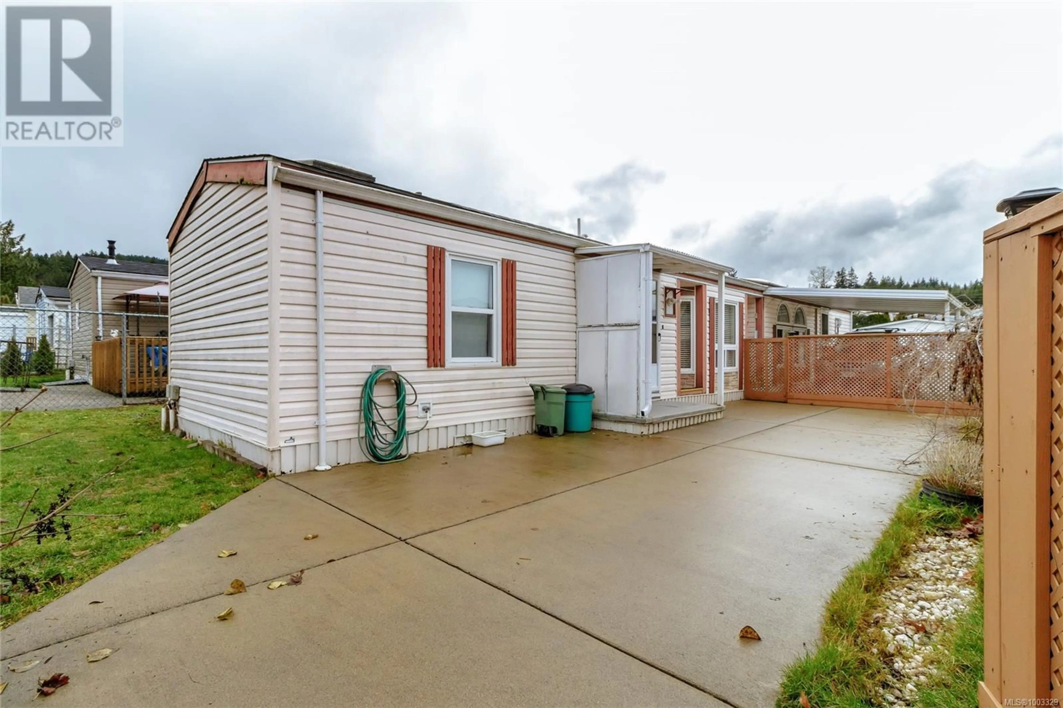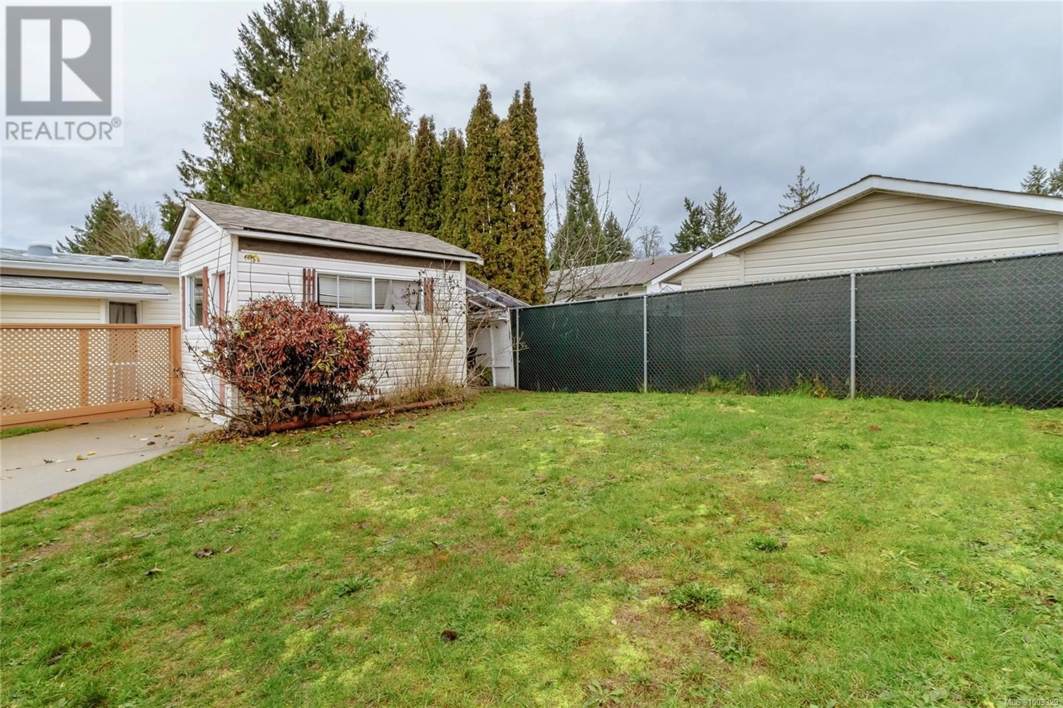5 - 658 ALDERWOOD DRIVE, Ladysmith, British Columbia V9G1R6
Contact us about this property
Highlights
Estimated valueThis is the price Wahi expects this property to sell for.
The calculation is powered by our Instant Home Value Estimate, which uses current market and property price trends to estimate your home’s value with a 90% accuracy rate.Not available
Price/Sqft$174/sqft
Monthly cost
Open Calculator
Description
Welcome to quiet and enjoyable living in one of Vancouver Island’s most sought-after 55+ communities—Rocky Creek Village in Ladysmith, BC. This well-maintained 2-bedroom, 2-bathroom manufactured home offers comfort, convenience, and a relaxed lifestyle. The home features a long driveway, with space for two vehicles—one under cover—and a fenced, private backyard complete with a shed/workshop. Enjoy the low-maintenance yard with a mix of grass and concrete—perfect for relaxing or light gardening. Inside, the open floor plan provides a spacious feel with bedrooms on opposite ends for privacy. Natural light floods in through skylights and large windows. The main bedroom includes a walk-in shower en-suite, and both bathrooms are in great condition. Recent updates include a rear covered entrance, a furnace, electrical and plumbing upgrades, and a recently replaced roof. The stainless steel appliances add a modern touch. Located near walking trails and recreational spots, the community is ideal for active seniors. Pets are welcome with size and park approval. If you're ready for a peaceful, low-stress lifestyle, this could be the home for you. Contact Lorne at 250-618-0680 for more information or to schedule a viewing. (id:39198)
Property Details
Interior
Features
Main level Floor
Dining room
4'7 x 9'11Laundry room
7'7 x 5'11Workshop
11'4 x 7'3Primary Bedroom
10'3 x 11'8Exterior
Parking
Garage spaces -
Garage type -
Total parking spaces 2
Property History
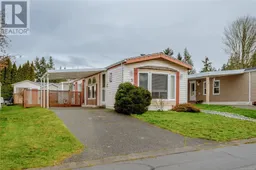 22
22
