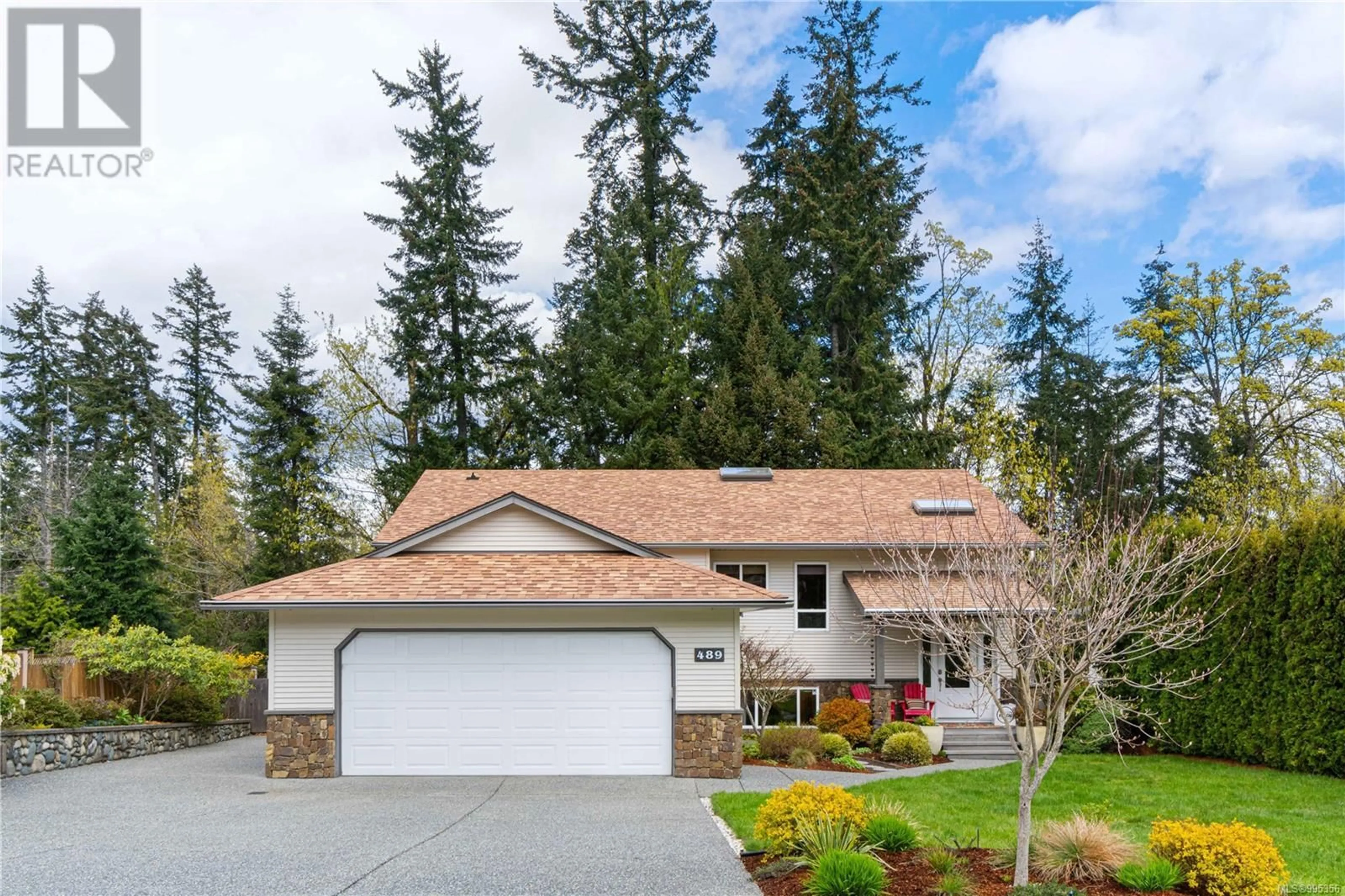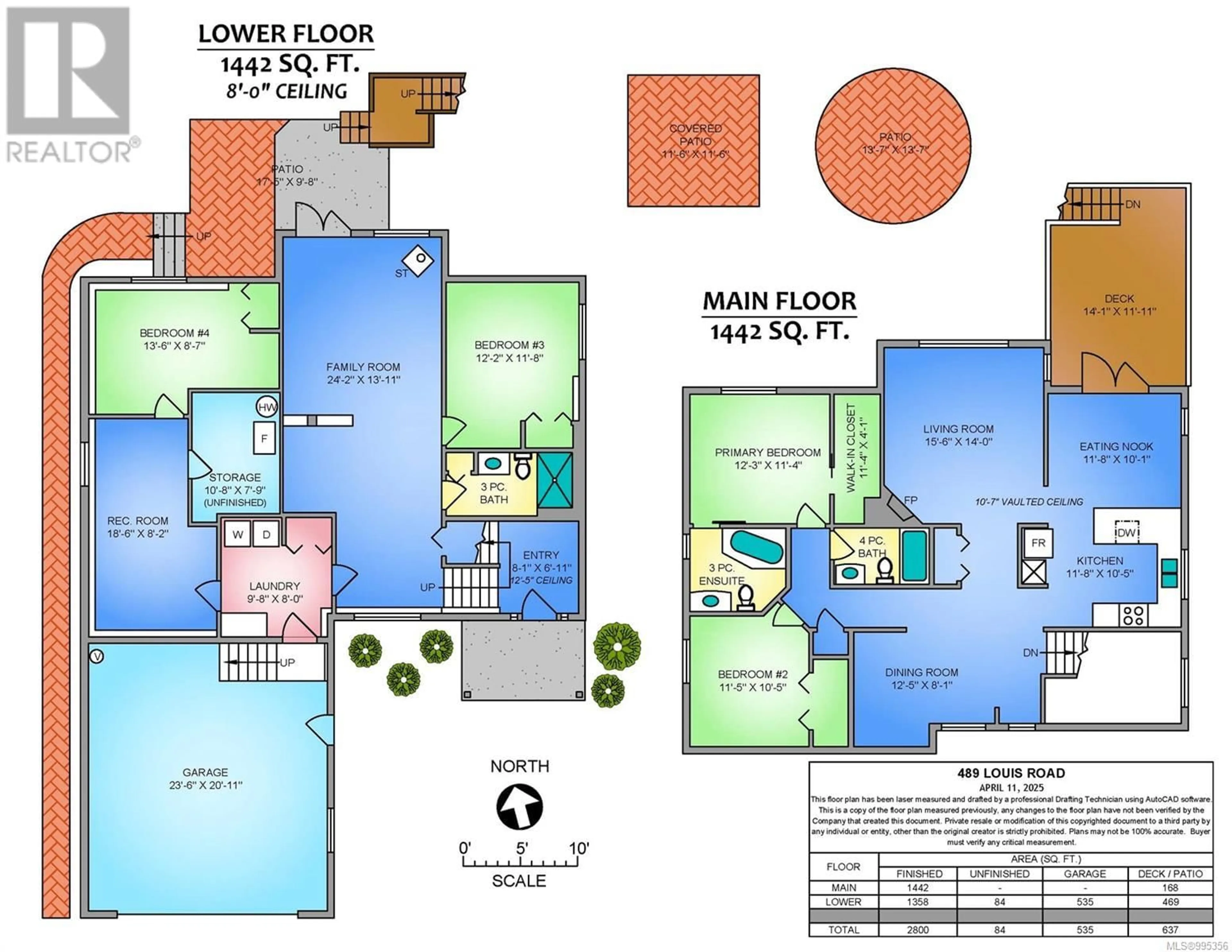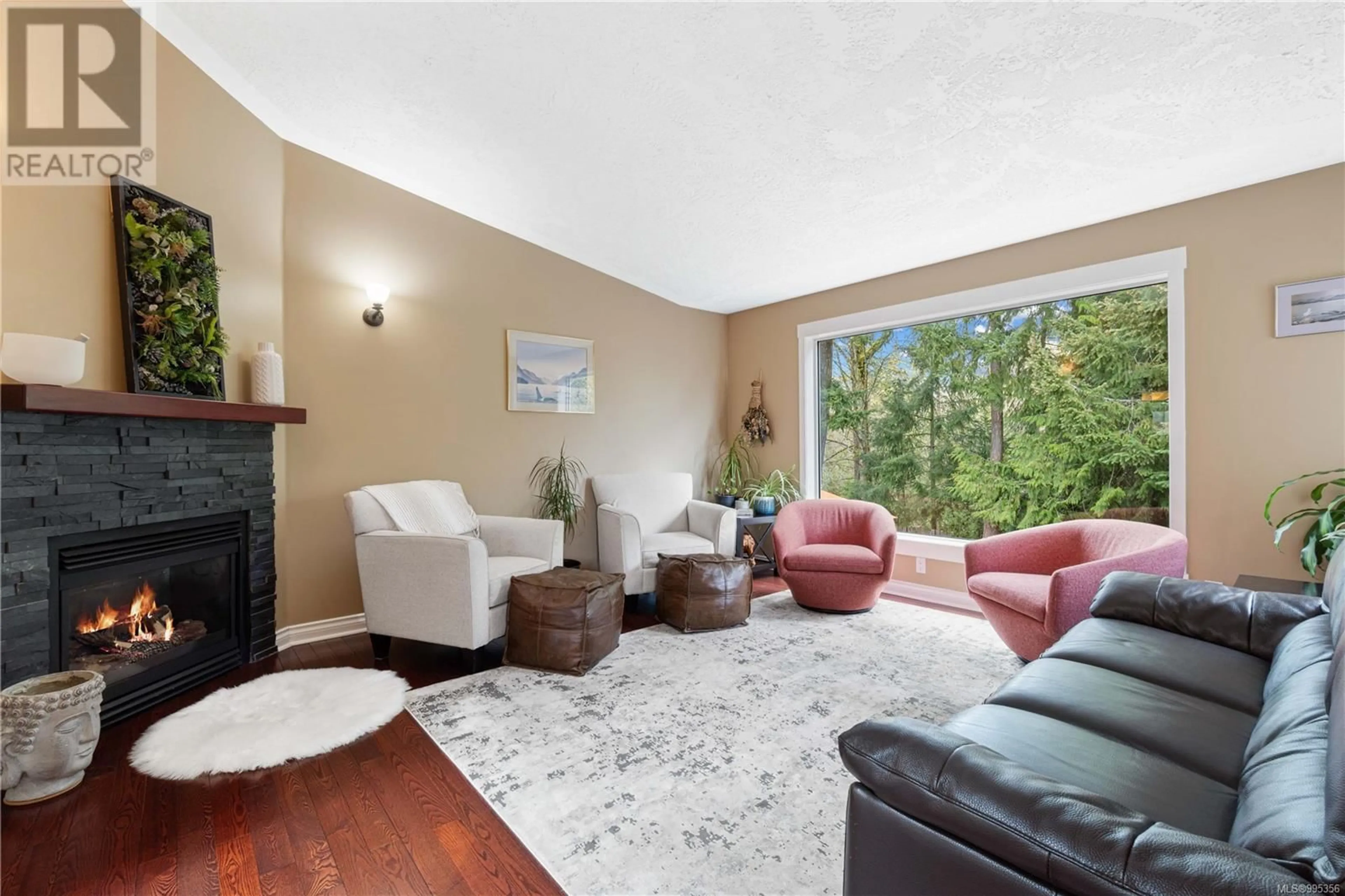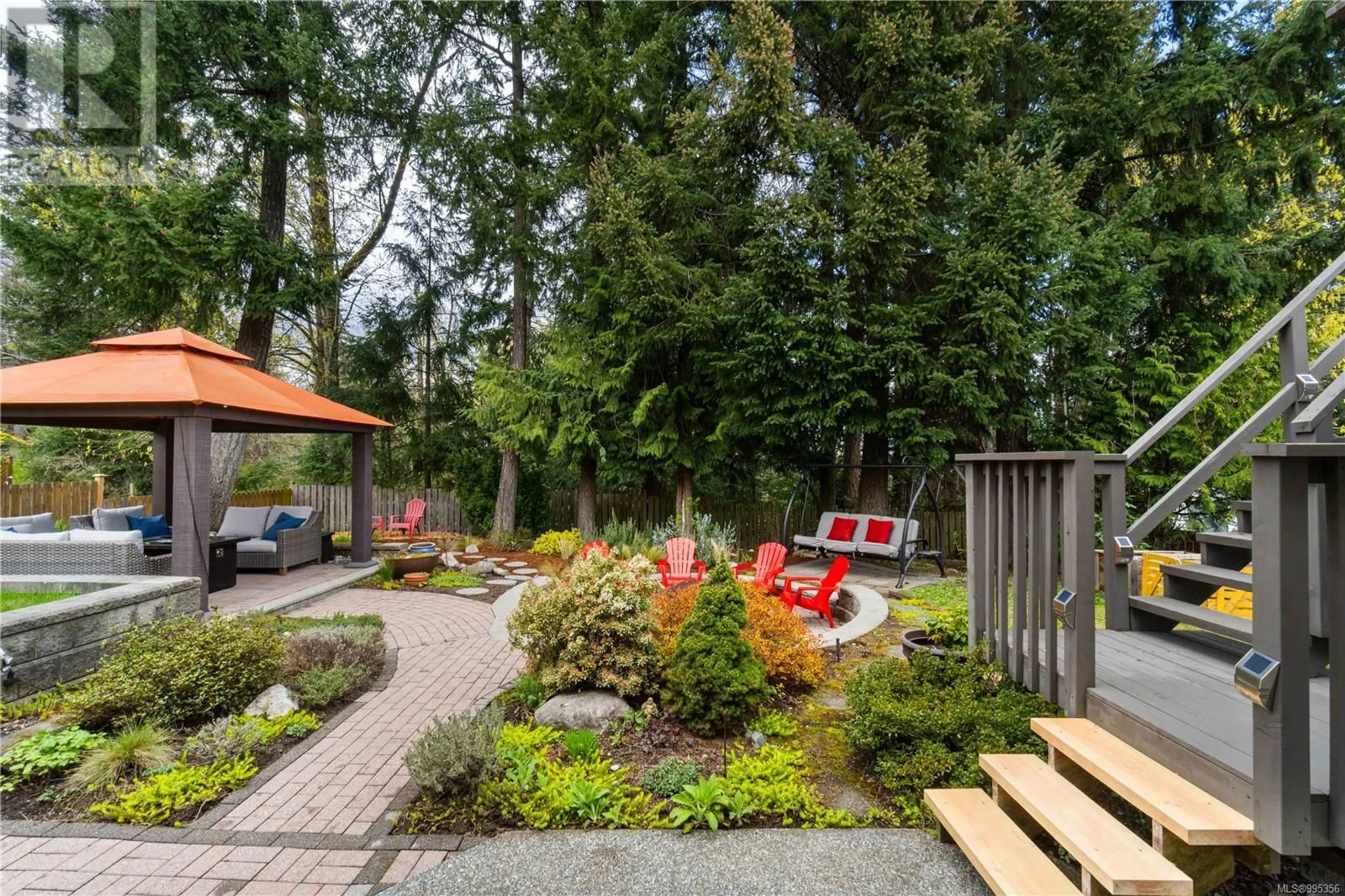489 LOUISE ROAD, Ladysmith, British Columbia V9G1W8
Contact us about this property
Highlights
Estimated ValueThis is the price Wahi expects this property to sell for.
The calculation is powered by our Instant Home Value Estimate, which uses current market and property price trends to estimate your home’s value with a 90% accuracy rate.Not available
Price/Sqft$330/sqft
Est. Mortgage$4,160/mo
Tax Amount ()$6,265/yr
Days On Market6 days
Description
Looking for a paradise that combines rejuvenating outdoor living and quality household comforts? Welcome to this thoughtfully laid out 4-bedroom, 3-bathroom home located in a desirable Ladysmith neighbourhood. The spacious living room offers vaulted ceilings, a corner gas fireplace and massive picture window. The kitchen features stone countertops, stainless steel appliances, tile backsplash, and eat-at peninsula, opening into a casual dining area with French doors to the deck. A separate formal dining room offers space for larger gatherings. The large primary bedroom has a walk-in closet and a spa-inspired 3-piece ensuite with soaker tub. The second bedroom on the main features wainscotting detail. Downstairs, enjoy a massive family room with a fireplace, perfect for media room, home gym, or business, with French doors that open to the backyard. Find two additional good-sized bedrooms and a 3-piece bath with shower. A bonus rec room is ideal for a teen hangout. A 2-car garage and beautifully landscaped backyard with patio and cozy firepit area add to this fantastic home. (id:39198)
Property Details
Interior
Features
Main level Floor
Bathroom
Kitchen
10'5 x 11'8Dining room
8'1 x 12'5Living room
14'0 x 15'6Exterior
Parking
Garage spaces -
Garage type -
Total parking spaces 2
Property History
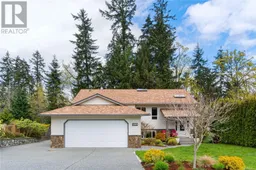 85
85
