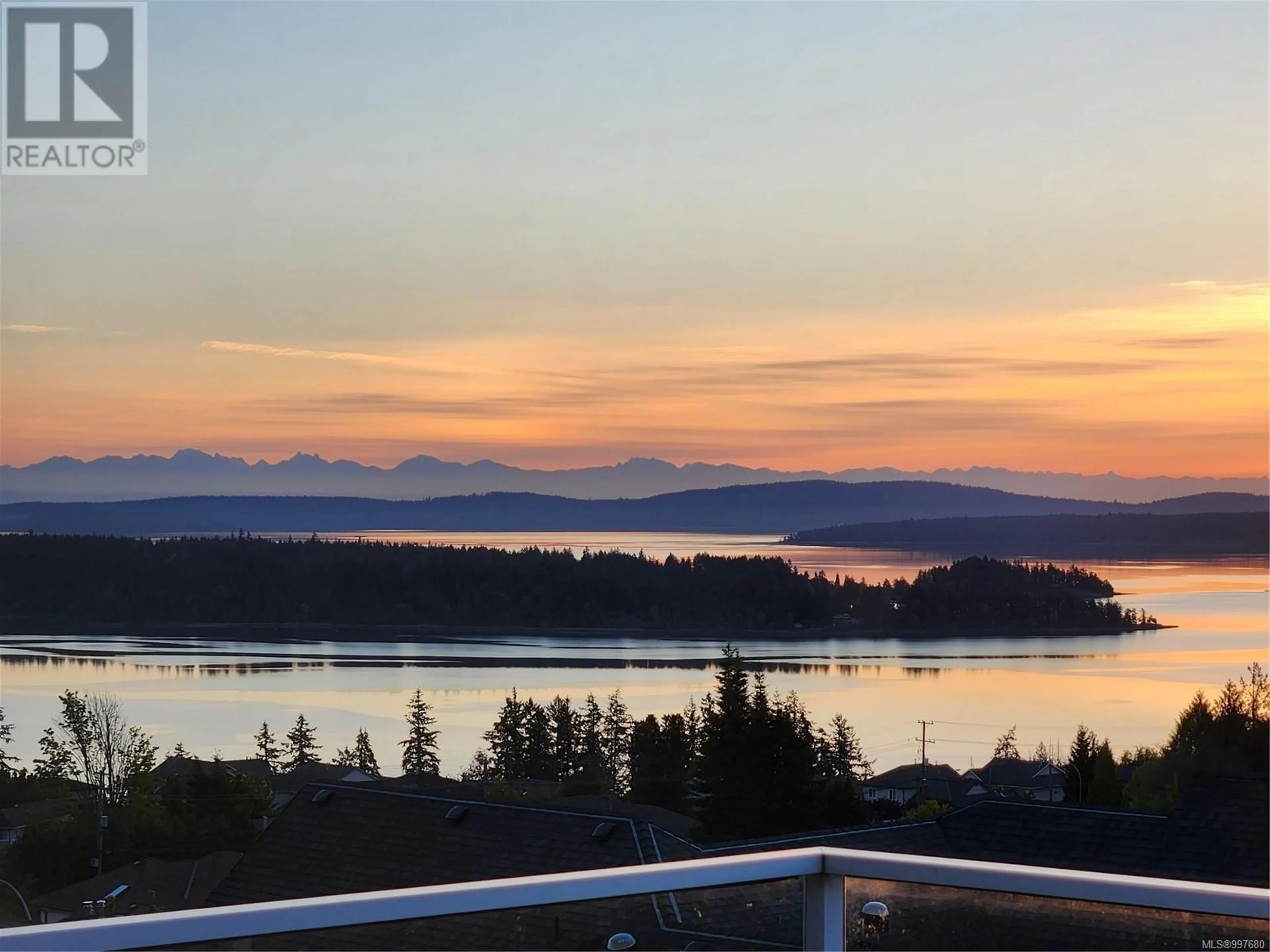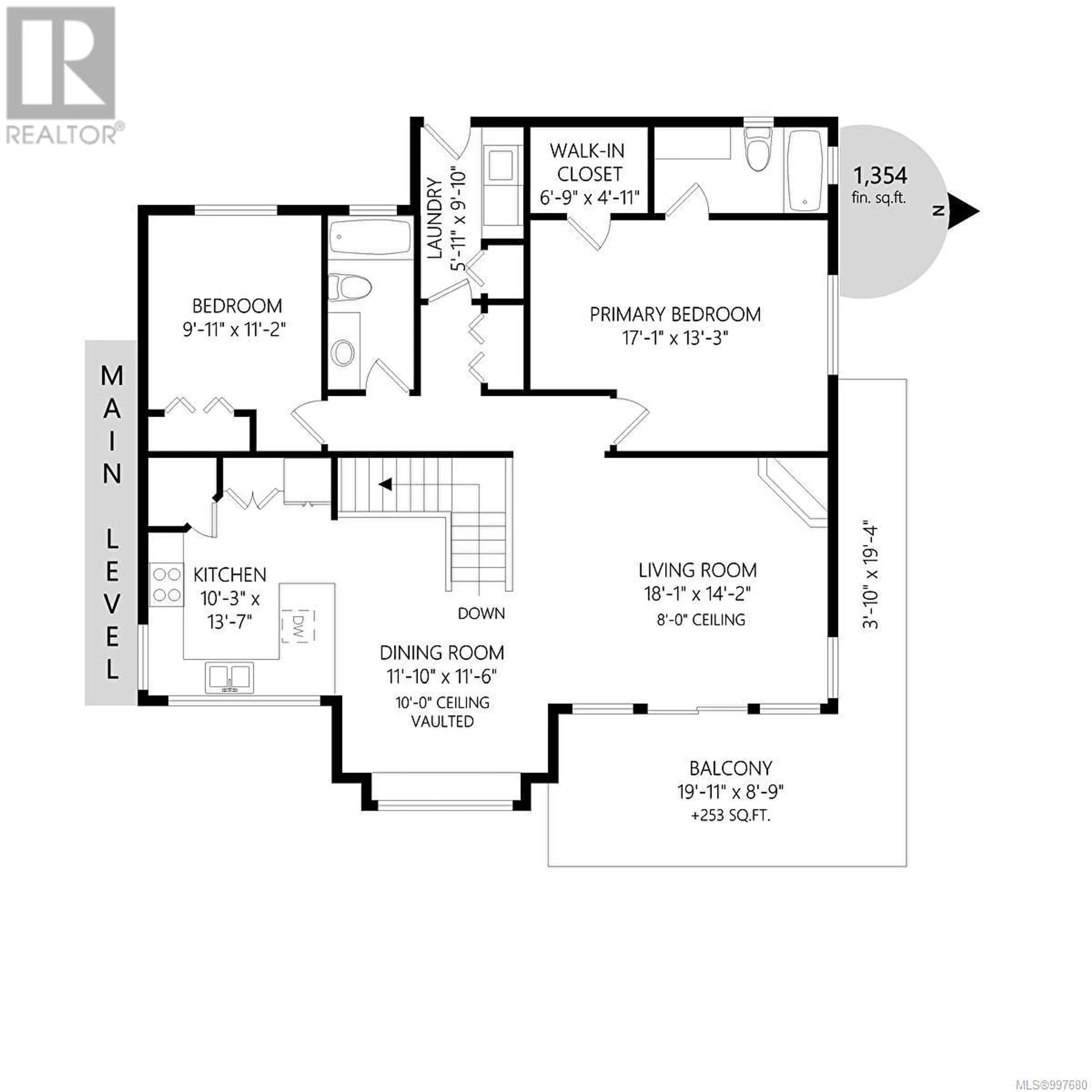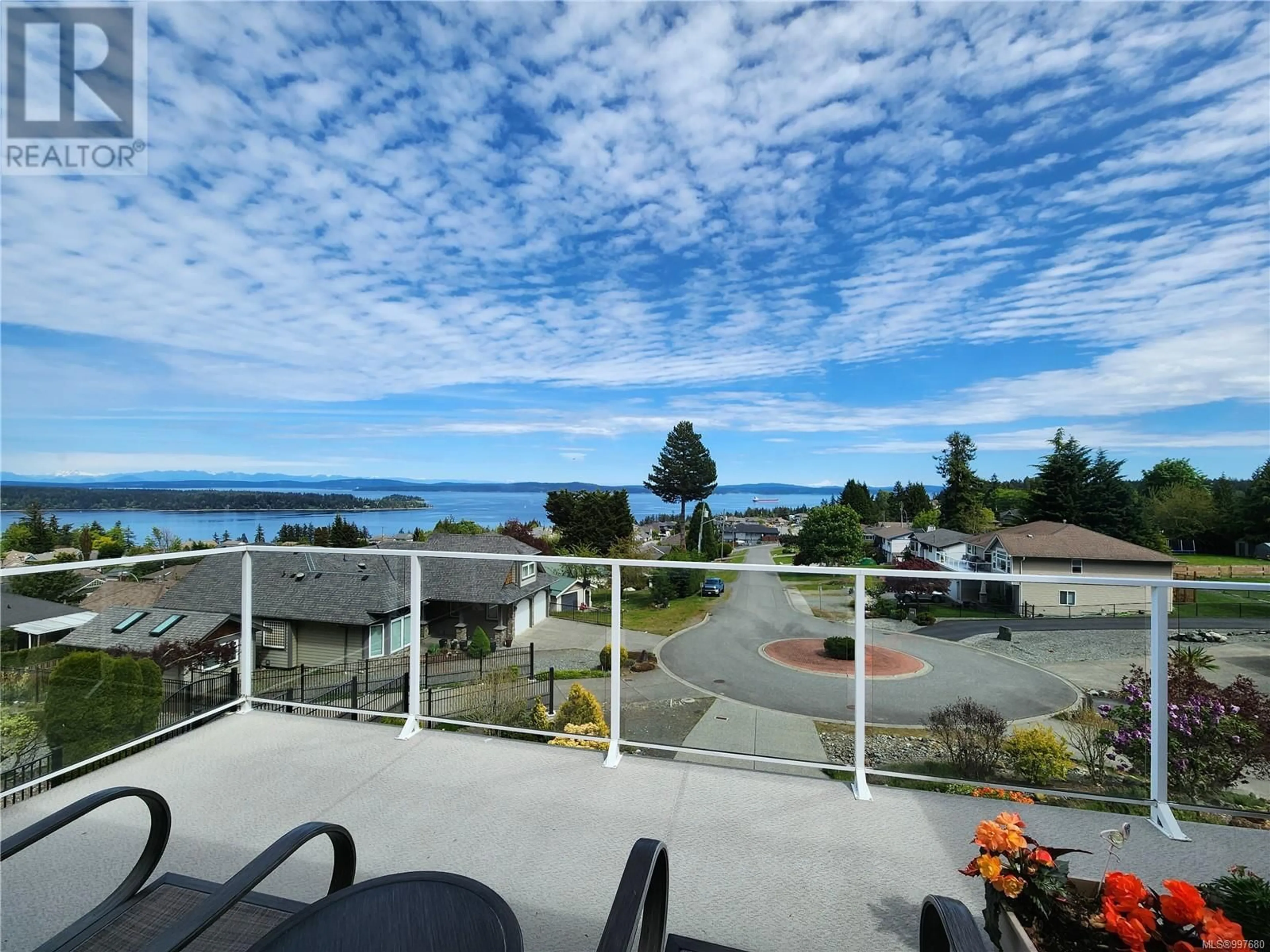483 HILLVIEW AVENUE, Ladysmith, British Columbia V9G1W2
Contact us about this property
Highlights
Estimated valueThis is the price Wahi expects this property to sell for.
The calculation is powered by our Instant Home Value Estimate, which uses current market and property price trends to estimate your home’s value with a 90% accuracy rate.Not available
Price/Sqft$335/sqft
Monthly cost
Open Calculator
Description
Spectacular ocean views of Ladysmith Harbour, the coastal snow capped mountains, and even Mount Baker - Without a doubt, one of the best views in Ladysmith! This one-of-a kind custom home offers main-level living with an open-concept layout , granite countertops and back splash , solid wood cabinets, seperate pantry, hardwood floors. Loads of windows give you views from every angle of this home. Spacious primary suite featuring a walk-in closet and full 4-pce ensuite. The lower level offers excellent in-lawsuite potential, roughed in bathroom, and a seperate den or 3rd bedroom. The oversized, overheight double garage is filled with natural light. Situated on a private, beautifully landscaped .3 acre lot with RV parking and backing onto green space for added privacy. Excellent neighborhood! (id:39198)
Property Details
Interior
Features
Main level Floor
Kitchen
13'7 x 10'3Ensuite
Bathroom
Dining room
11'6 x 11'10Exterior
Parking
Garage spaces -
Garage type -
Total parking spaces 8
Property History
 70
70




