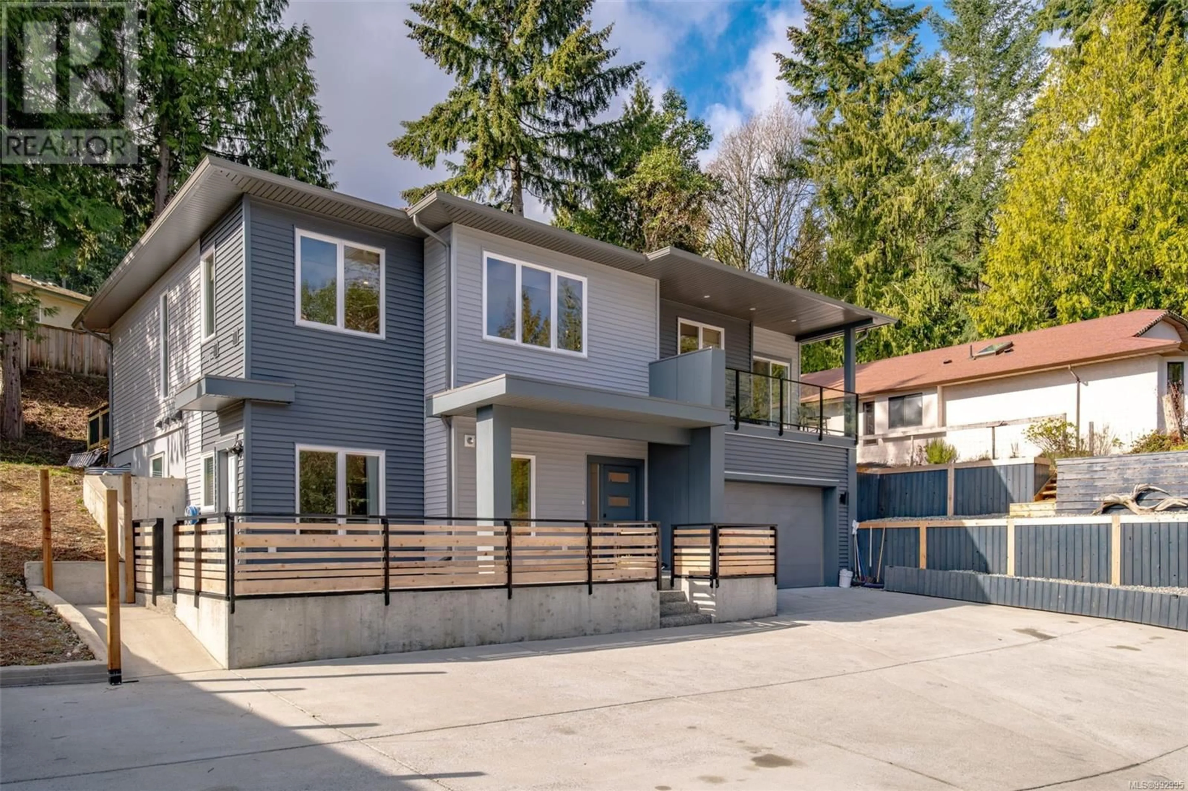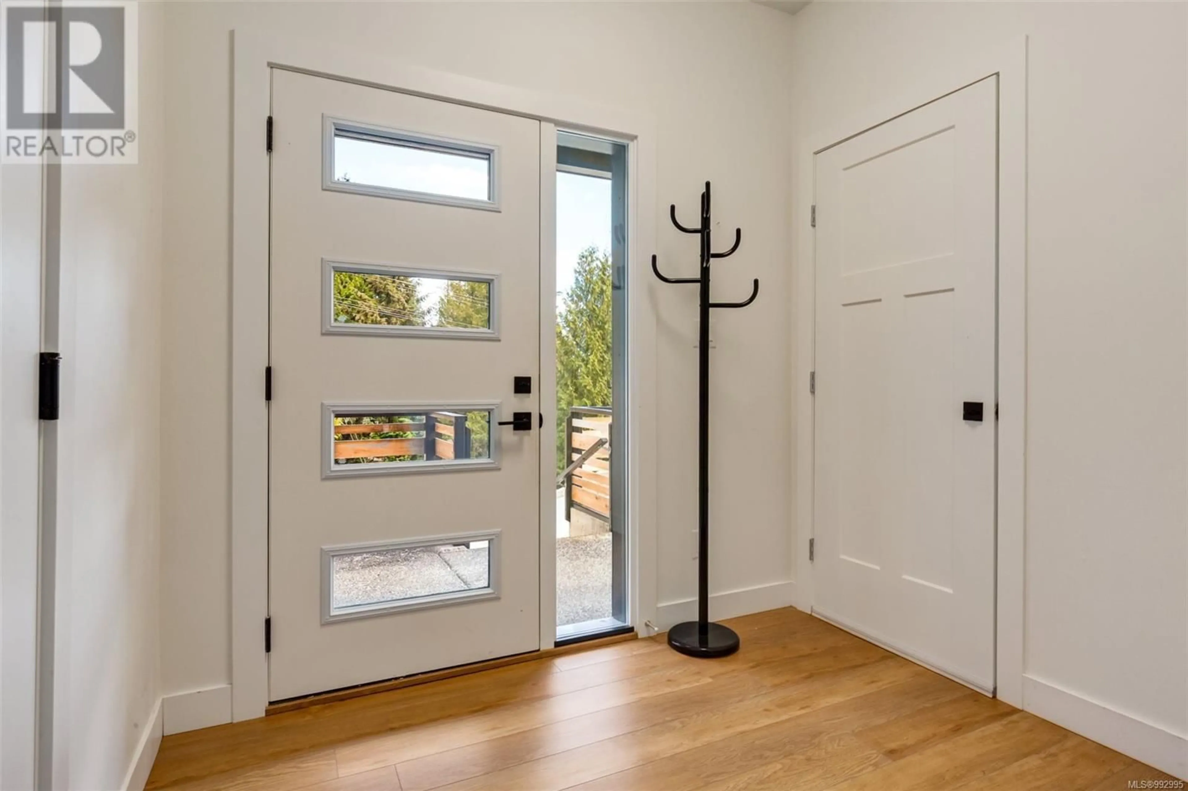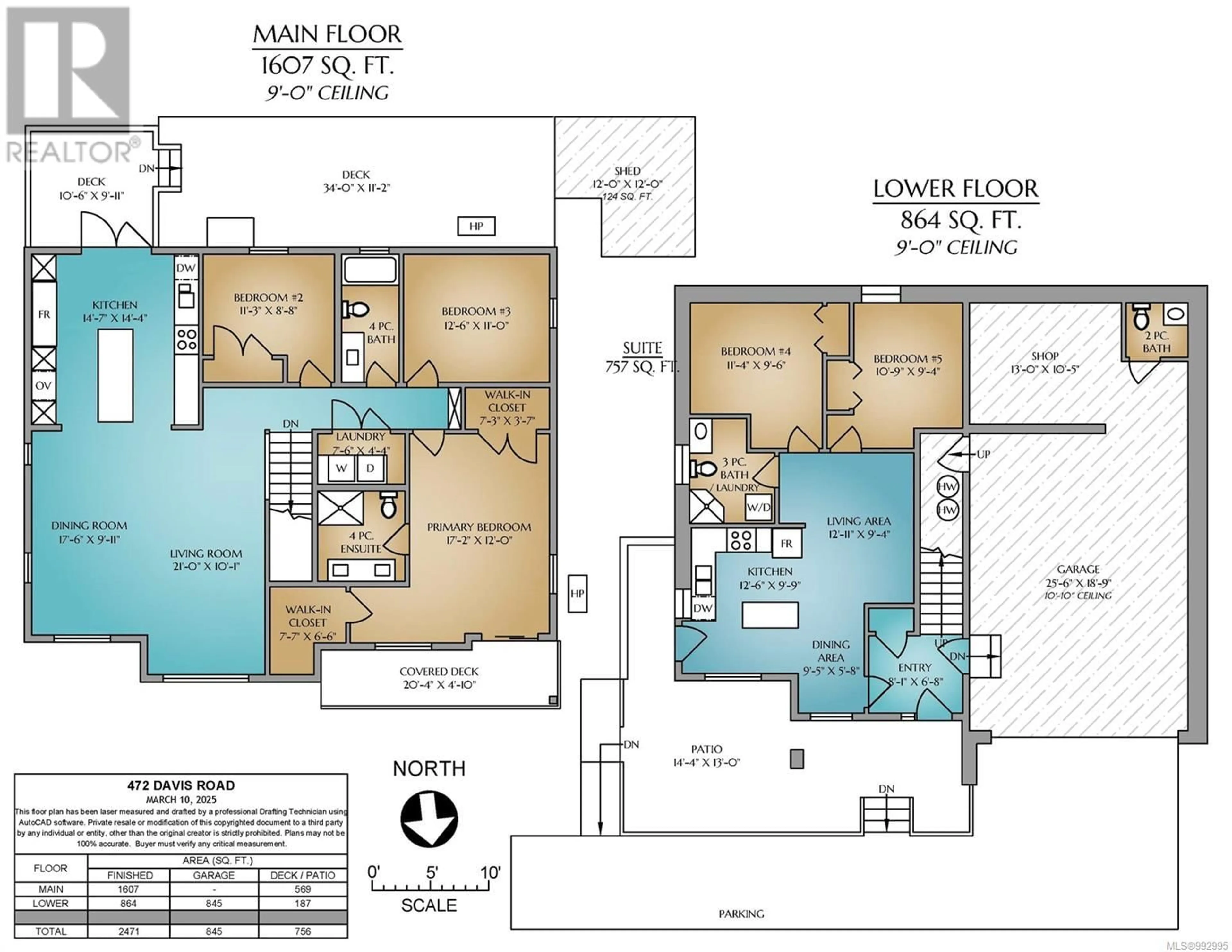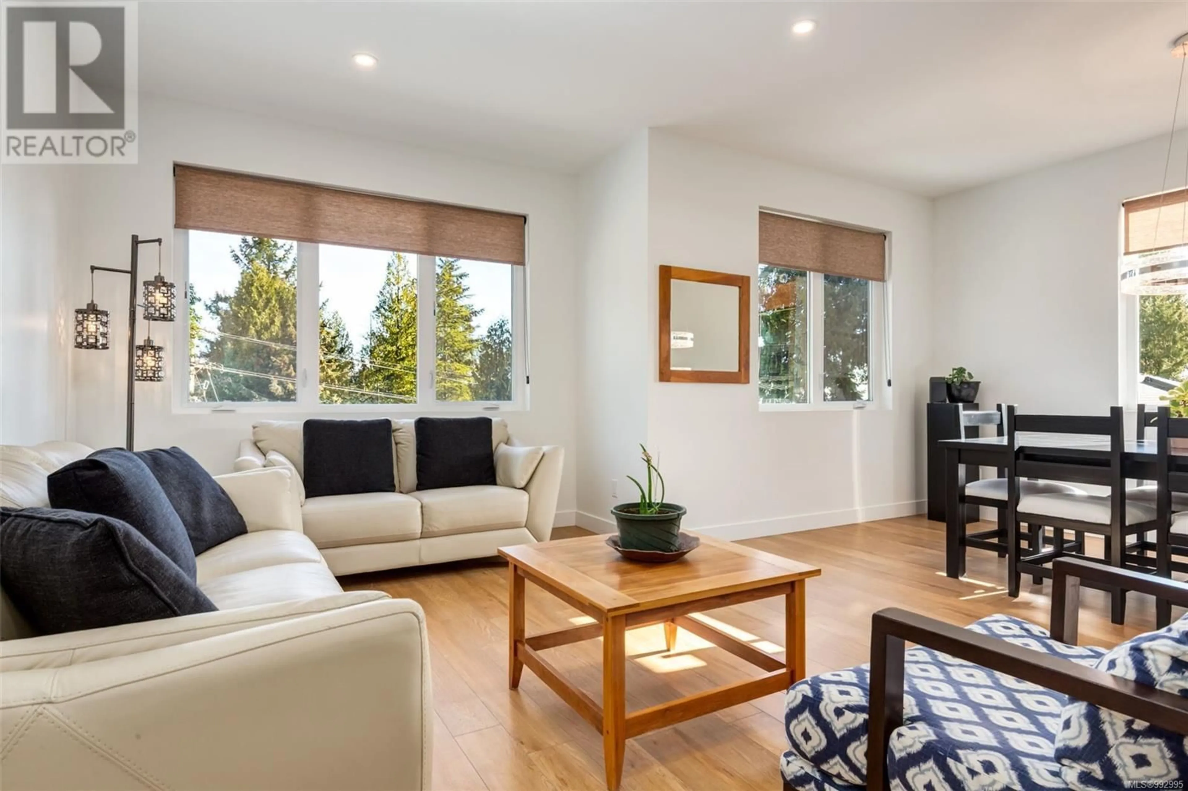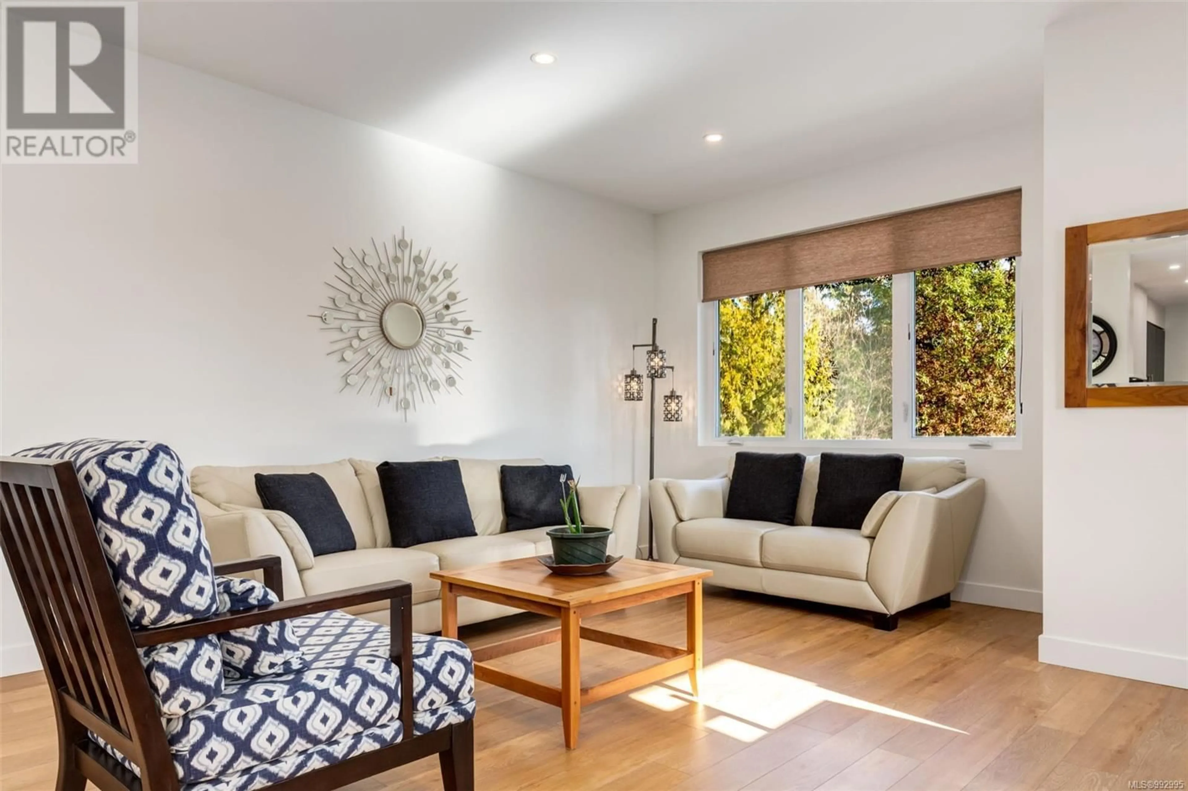472 DAVIS ROAD, Ladysmith, British Columbia V9G1V8
Contact us about this property
Highlights
Estimated ValueThis is the price Wahi expects this property to sell for.
The calculation is powered by our Instant Home Value Estimate, which uses current market and property price trends to estimate your home’s value with a 90% accuracy rate.Not available
Price/Sqft$361/sqft
Est. Mortgage$5,153/mo
Tax Amount ()$6,140/yr
Days On Market71 days
Description
Welcome to 472 Davis Rd in beautiful Ladysmith, BC! This stunning 5-bedroom, 4-bathroom home offers an open-concept design, featuring a modern kitchen with custom cabinetry, quartz countertops, and seamless flow into the dining and living areas. The spacious primary suite boasts a walk-in closet, an ensuite bath, and a private deck where you can take in breathtaking ocean views. Downstairs, a legal 2-bedroom, 1-bathroom suite provides an excellent mortgage helper or space for extended family. For hobbyists and enthusiasts, the expansive 845 sq. ft. garage is a dream workspace, complete with a 2-piece bathroom, fume extractor, and 220V outlet. This home is a must-see! Reach out today to schedule your viewing. (id:39198)
Property Details
Interior
Features
Main level Floor
Ensuite
Primary Bedroom
17'2 x 12Bathroom
Bedroom
12'6 x 11Exterior
Parking
Garage spaces -
Garage type -
Total parking spaces 4
Property History
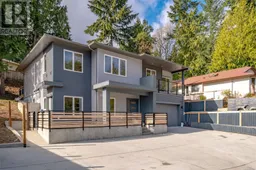 50
50
