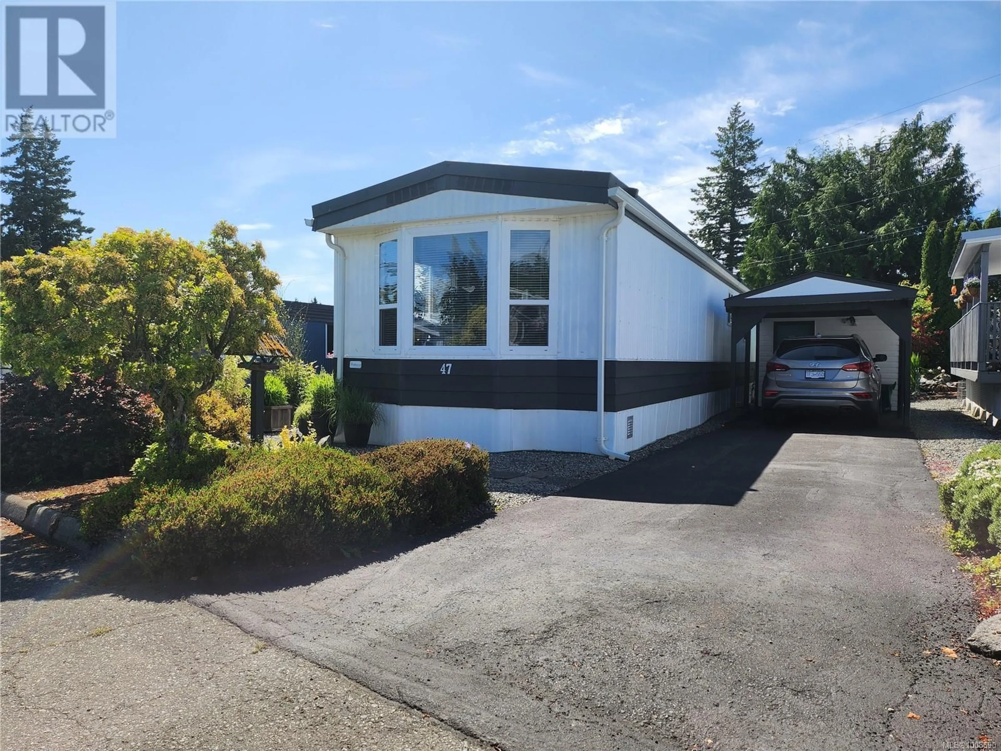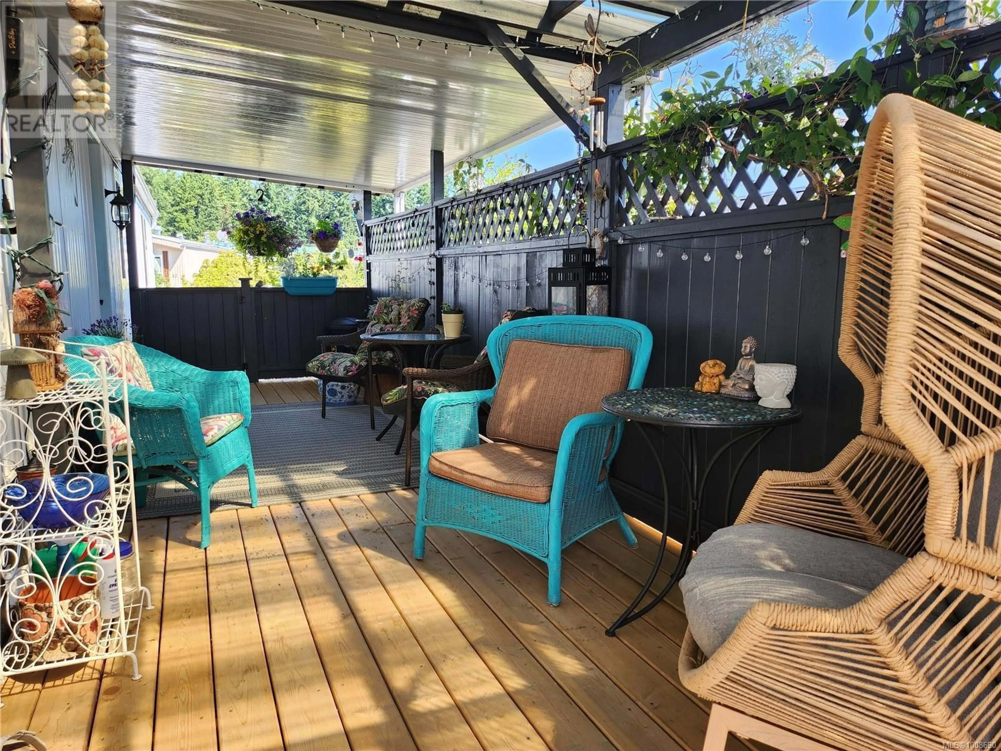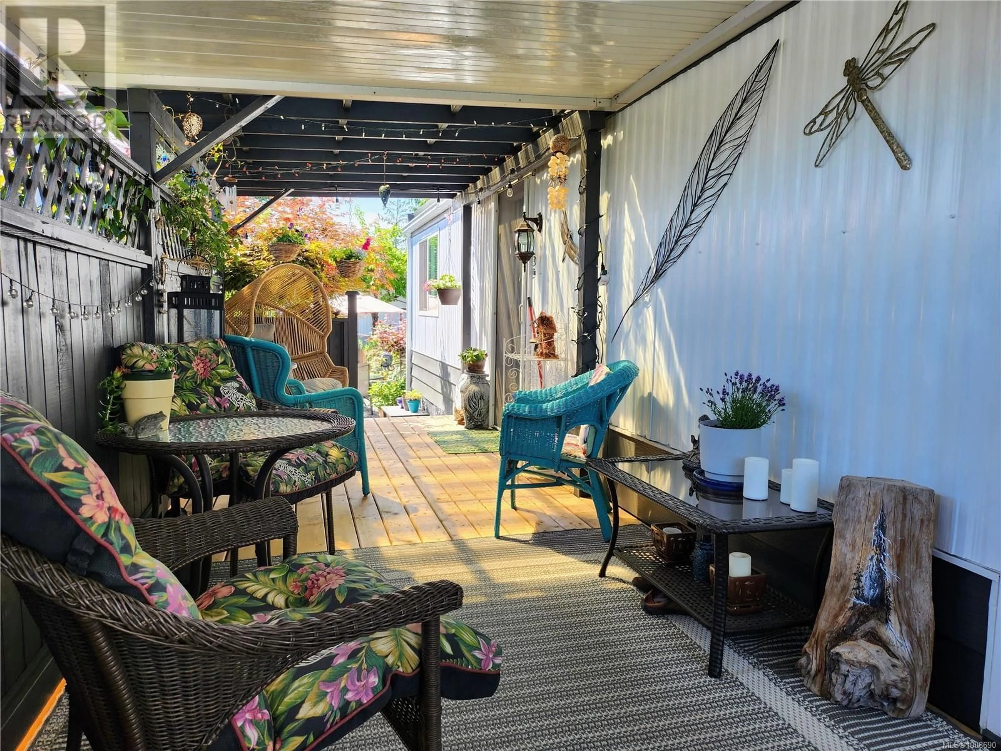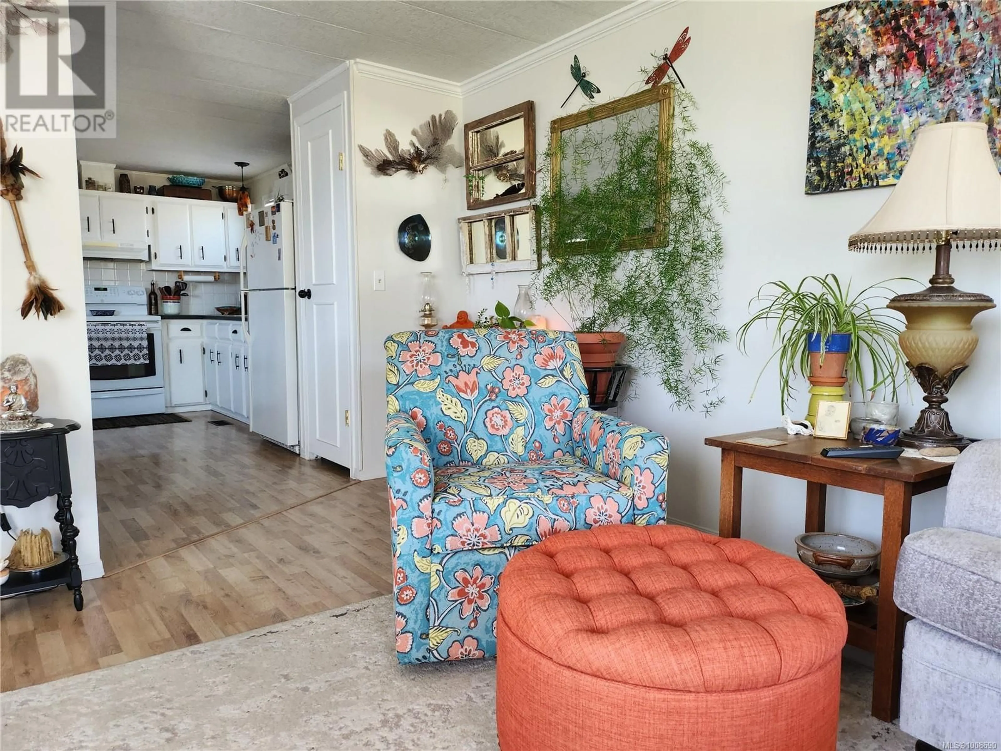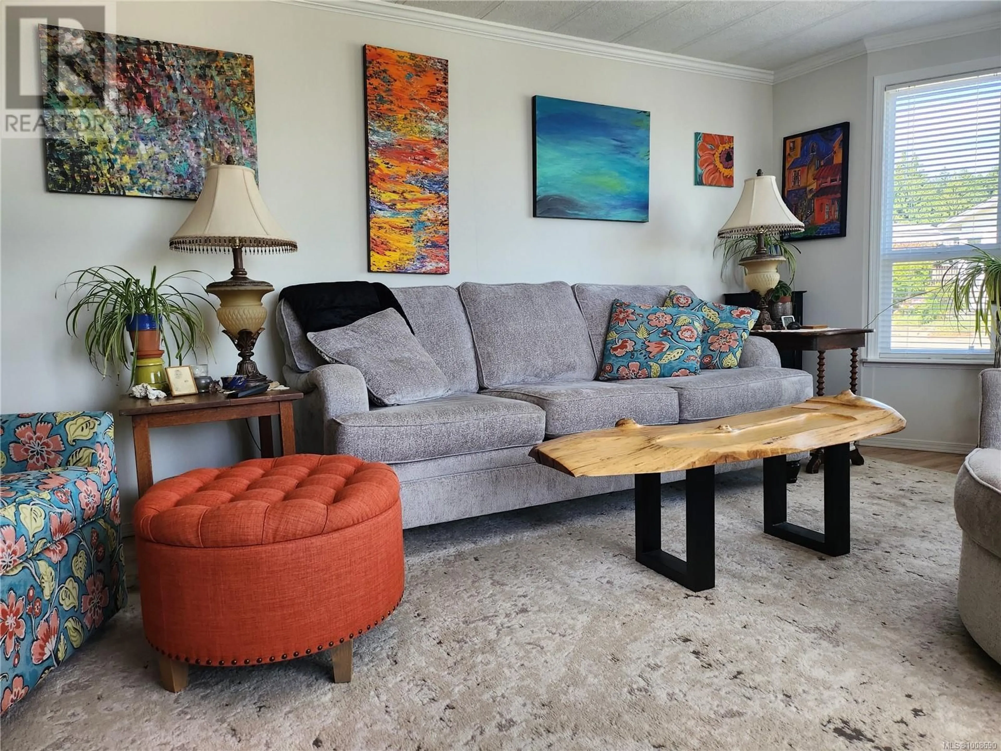47 - 10980 WESTDOWNE ROAD, Ladysmith, British Columbia V9G1X3
Contact us about this property
Highlights
Estimated valueThis is the price Wahi expects this property to sell for.
The calculation is powered by our Instant Home Value Estimate, which uses current market and property price trends to estimate your home’s value with a 90% accuracy rate.Not available
Price/Sqft$311/sqft
Monthly cost
Open Calculator
Description
Discover this well-maintained and tastefully updated home in the ever-popular Town & Country Mobile Home Park. Inside, you'll find a welcoming living room & a spacious eat-in kitchen, complete with plenty of cupboard storage & a handy pantry. The primary bedroom includes a practical cheater ensuite, & the second bedroom offers comfortable space for guests or hobbies. A heat pump keeps things just right throughout the seasons—warm in winter, cool in summer. Large windows let in lots of natural light, making the space feel open & inviting. Outdoors, enjoy a gardener’s backyard oasis with mature peach and cherry trees. The covered deck is a great spot for morning coffee or evening chats with friends. This park offers a relaxed lifestyle with a touch of community spirit—featuring an amenity building, social club, and a seasonal heated pool that’s rare to find outside higher-end developments, perfect for anyone looking to settle into a welcoming neighborhood without the high price tag. (id:39198)
Property Details
Interior
Features
Main level Floor
Bathroom
7'0 x 7'4Primary Bedroom
10'9 x 11'3Bedroom
9'11 x 9'11Kitchen
9'13 x 15'9Exterior
Parking
Garage spaces -
Garage type -
Total parking spaces 1
Property History
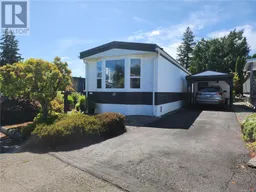 37
37
