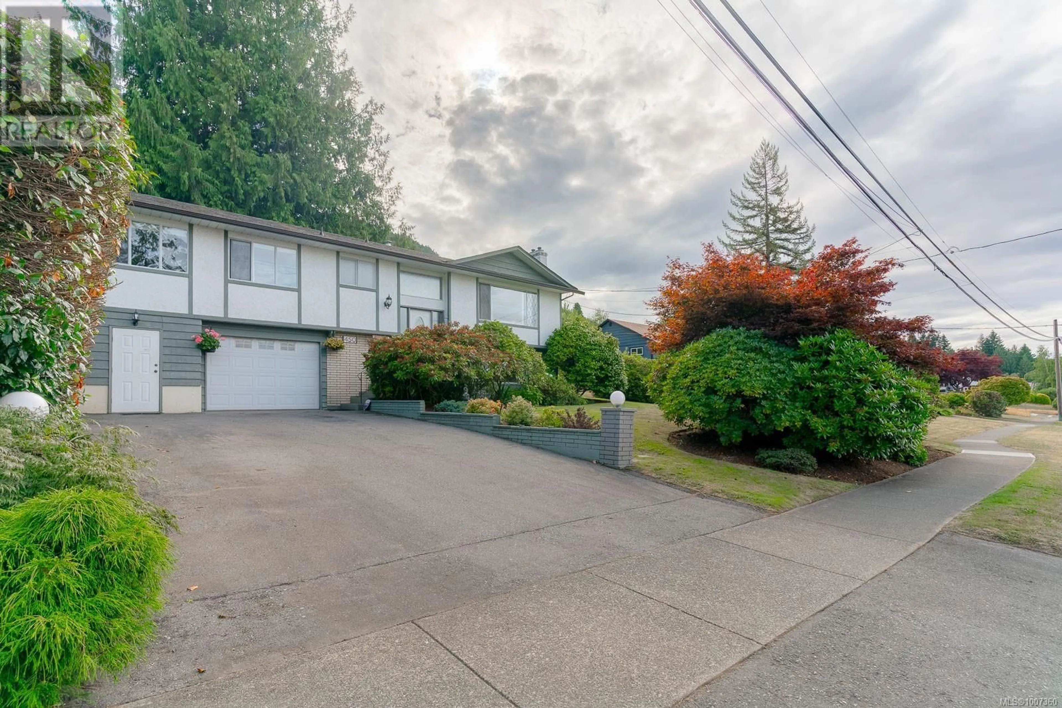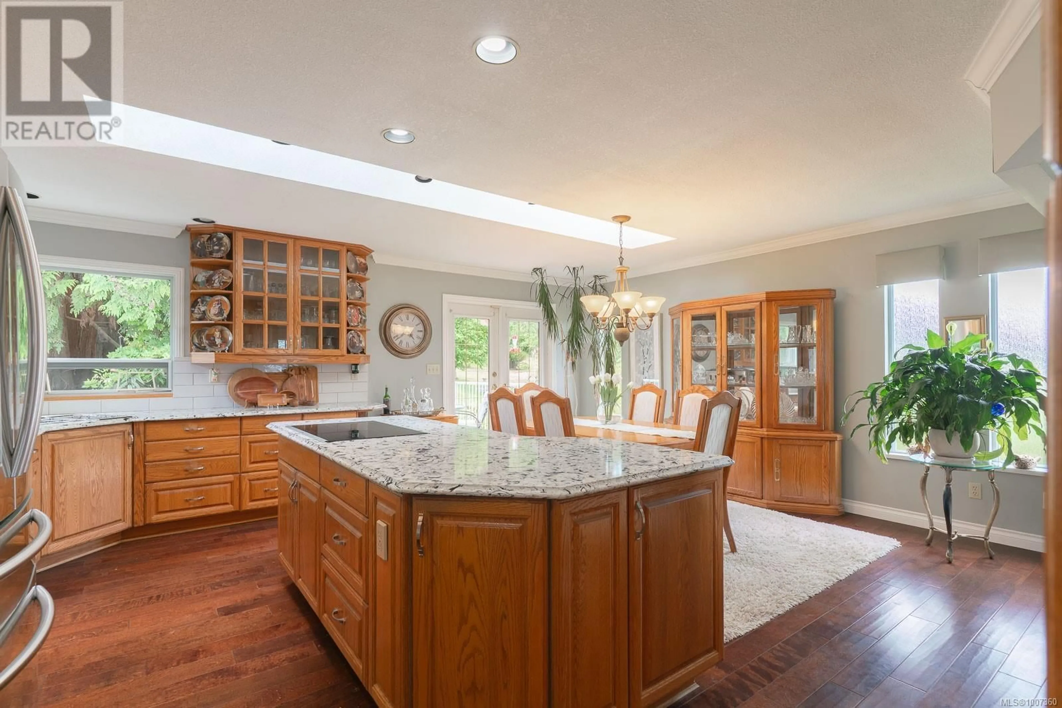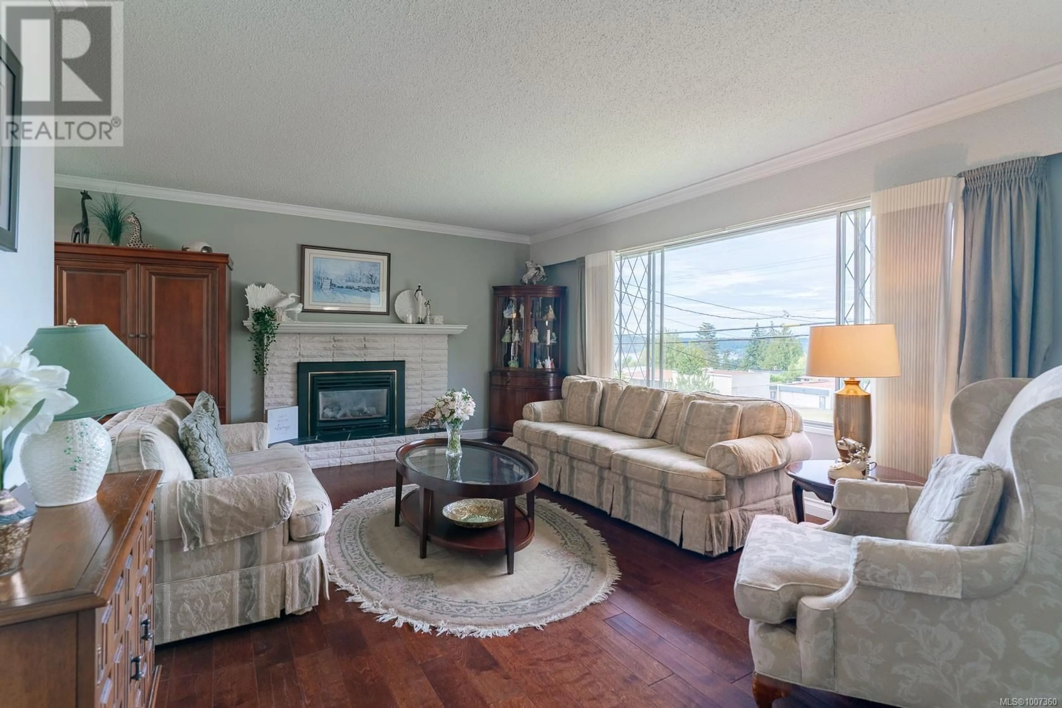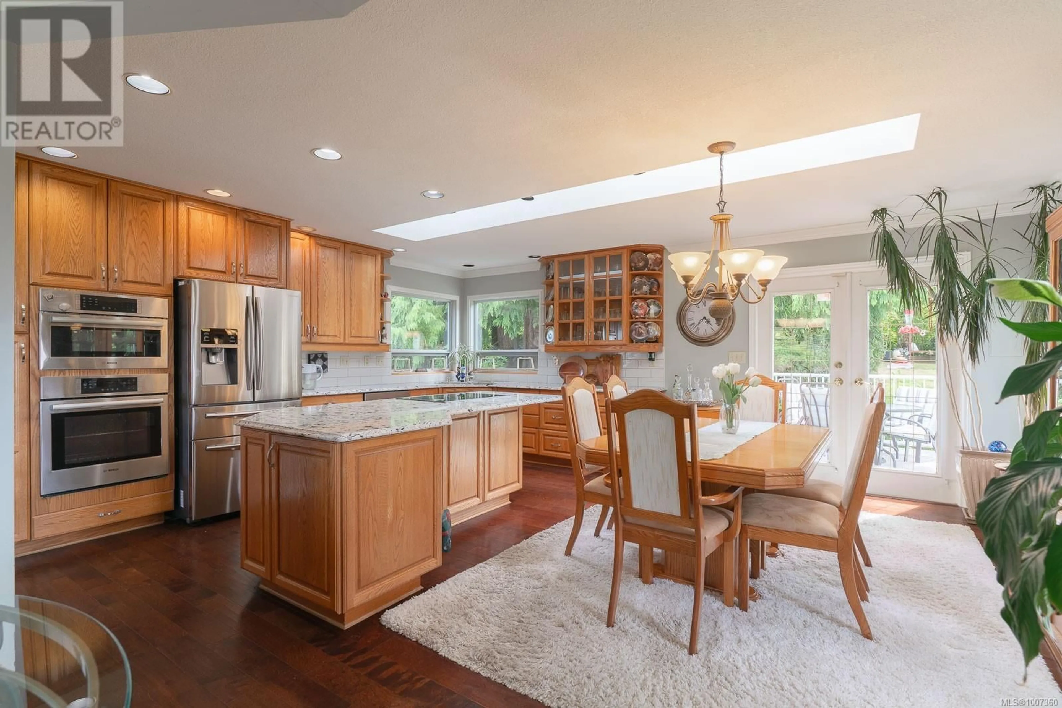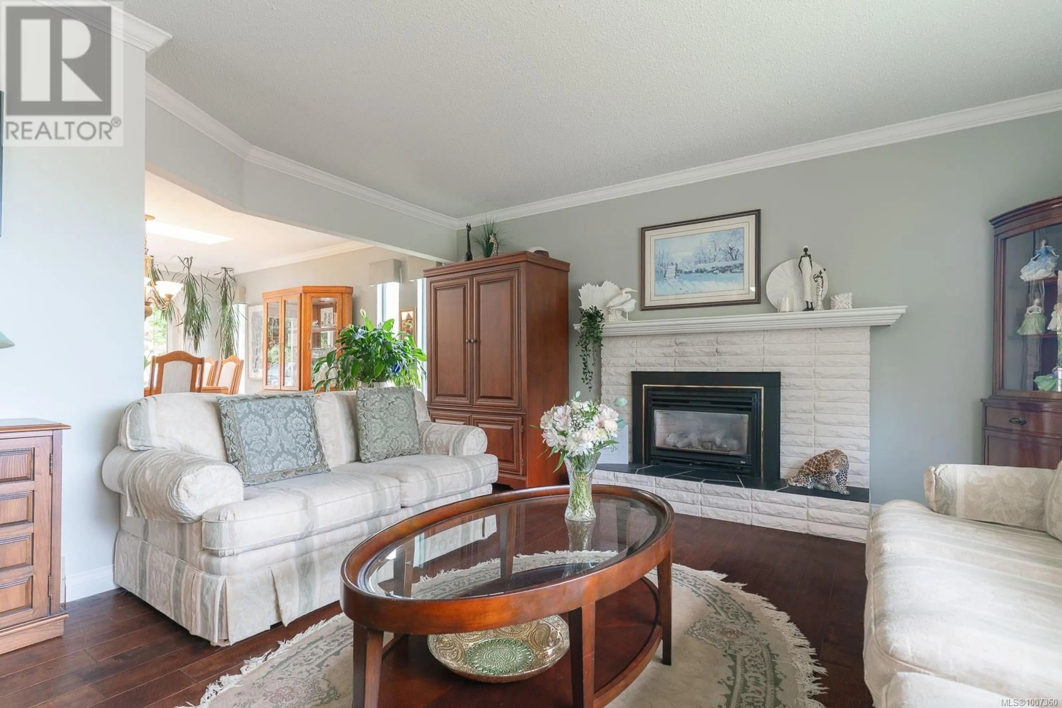450 DAVIS ROAD, Ladysmith, British Columbia V9G1V5
Contact us about this property
Highlights
Estimated valueThis is the price Wahi expects this property to sell for.
The calculation is powered by our Instant Home Value Estimate, which uses current market and property price trends to estimate your home’s value with a 90% accuracy rate.Not available
Price/Sqft$236/sqft
Monthly cost
Open Calculator
Description
Stunning split entry home in South Ladysmith with ocean views, and a beautifully landscaped and irrigated private yard. Enjoy the Air Conditioning during these hot summer days and Natural Gas furnace in the winter! Custom Hardwood flooring complements the main floor, as well as a gourmet kitchen with Quartz countertops &with Oak Cabinets, and a very useful kitchen island. A spacious dining area accesses the lovely sundeck where you can commune with the hummingbirds, or retire to the private shaded patio. The lower level features a spacious Recreation Room with fireplace, an office space, utility room, garage and a large storage area. Zoning allows for secondary suite or coach house, and the property could potentially qualify for the additional density of 3 more units (to be confirmed with Town of Ladysmith). Lots of space here to spread out for a family, extended family, or retirees looking for really special outdoor space! (id:39198)
Property Details
Interior
Features
Lower level Floor
Recreation room
17'6 x 22'3Bathroom
Laundry room
21'1 x 12Storage
7'4 x 22'3Exterior
Parking
Garage spaces -
Garage type -
Total parking spaces 5
Property History
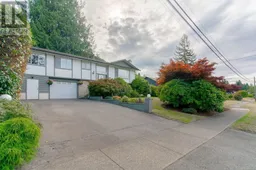 37
37
