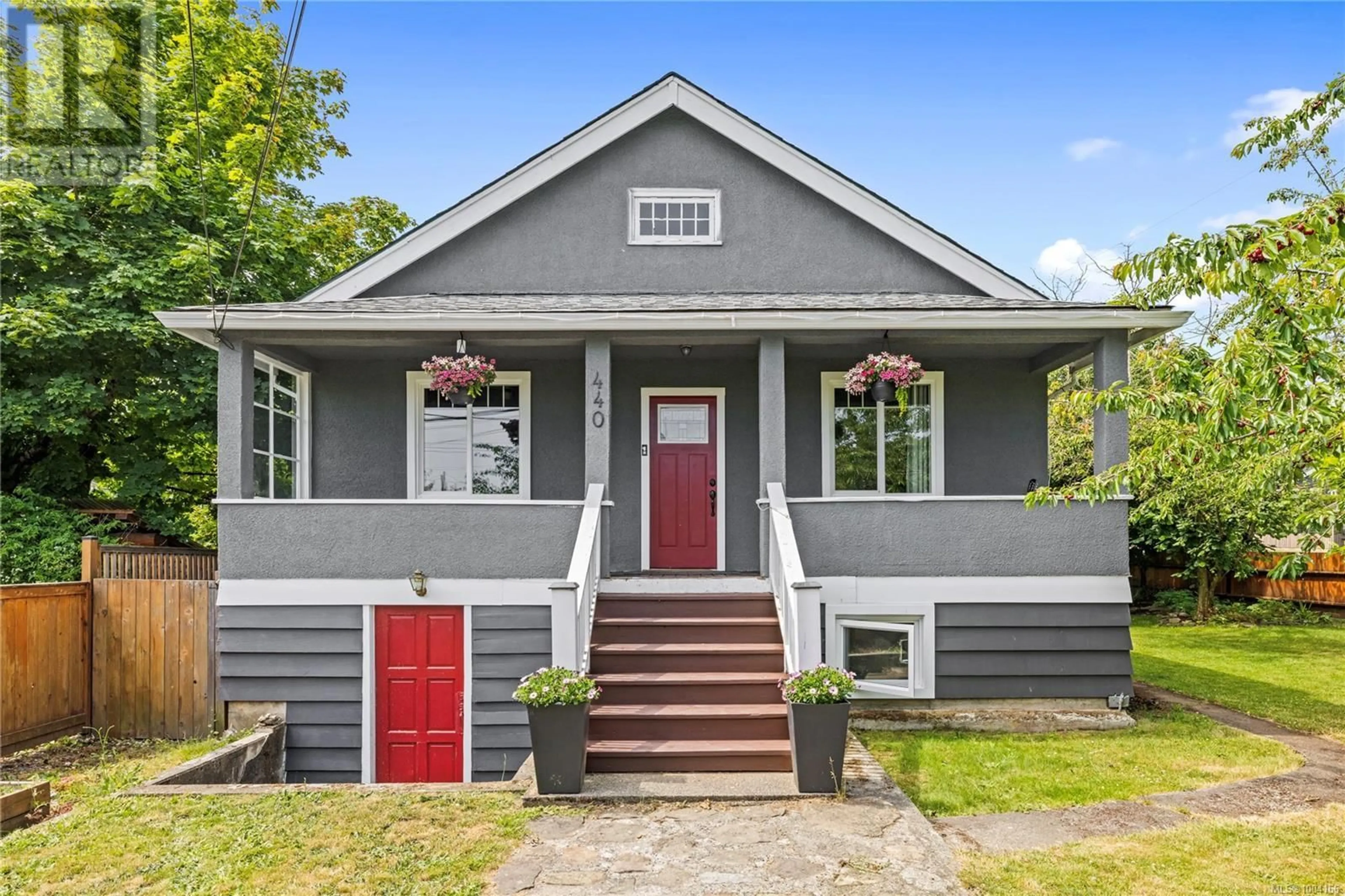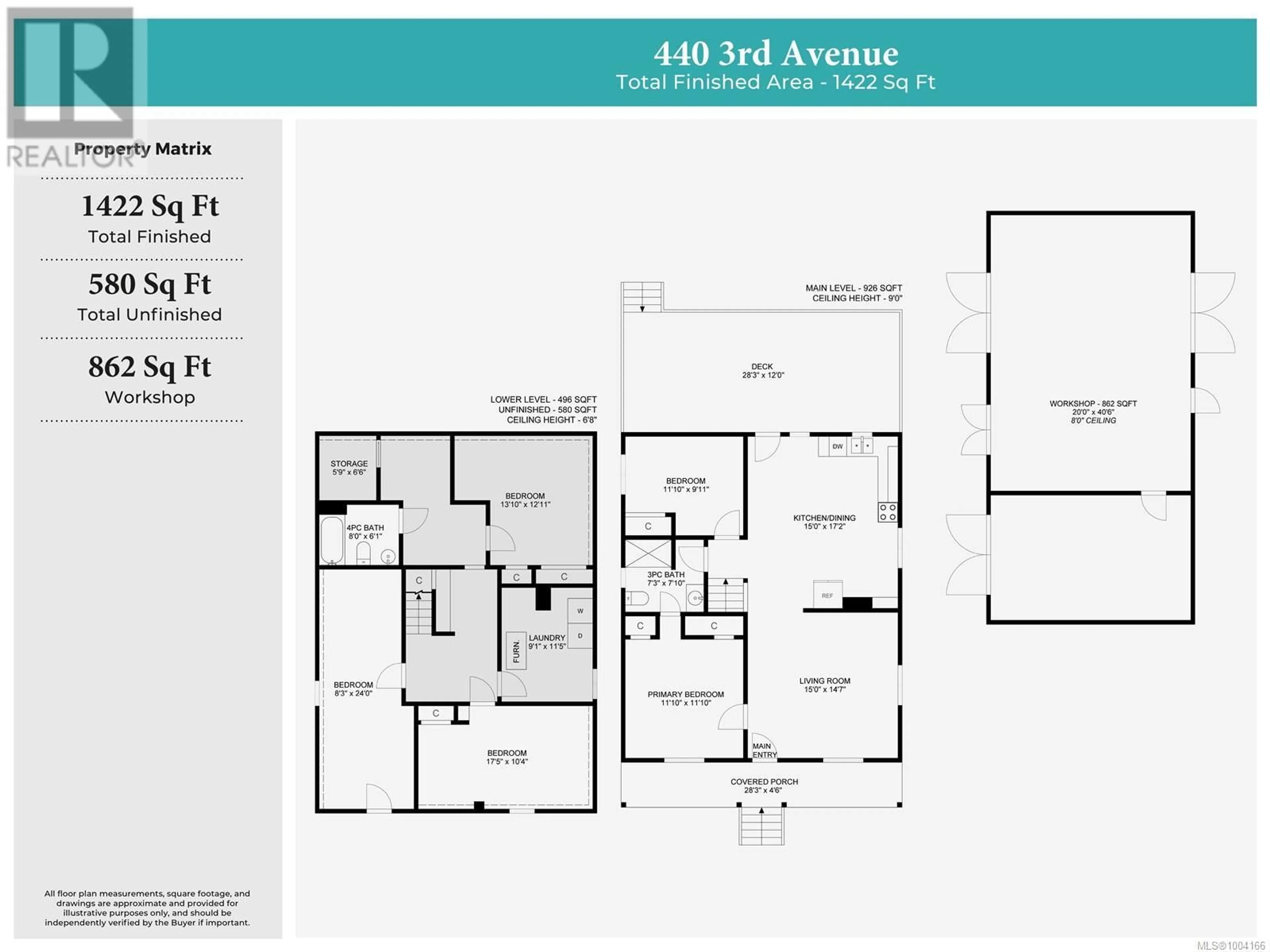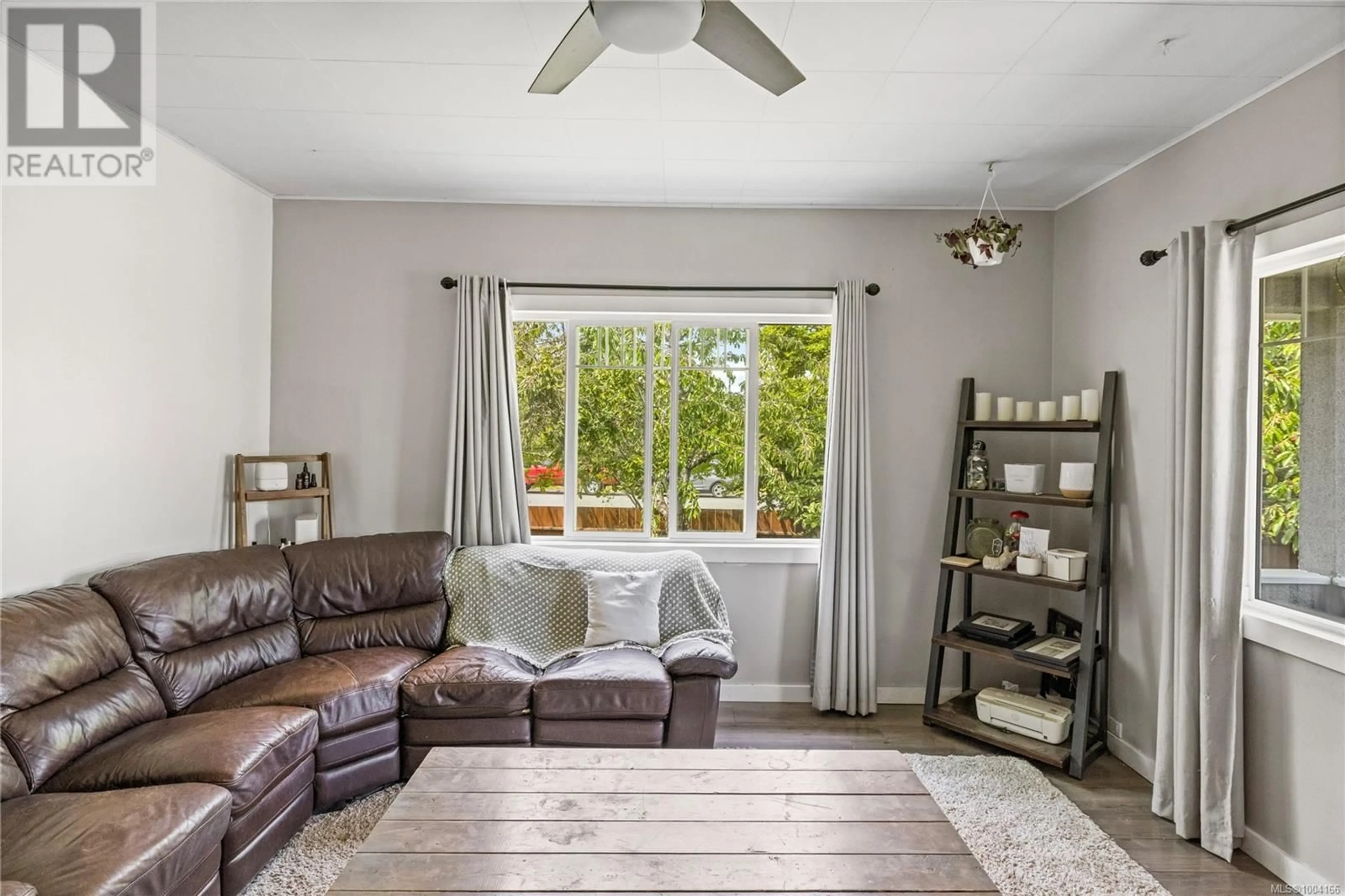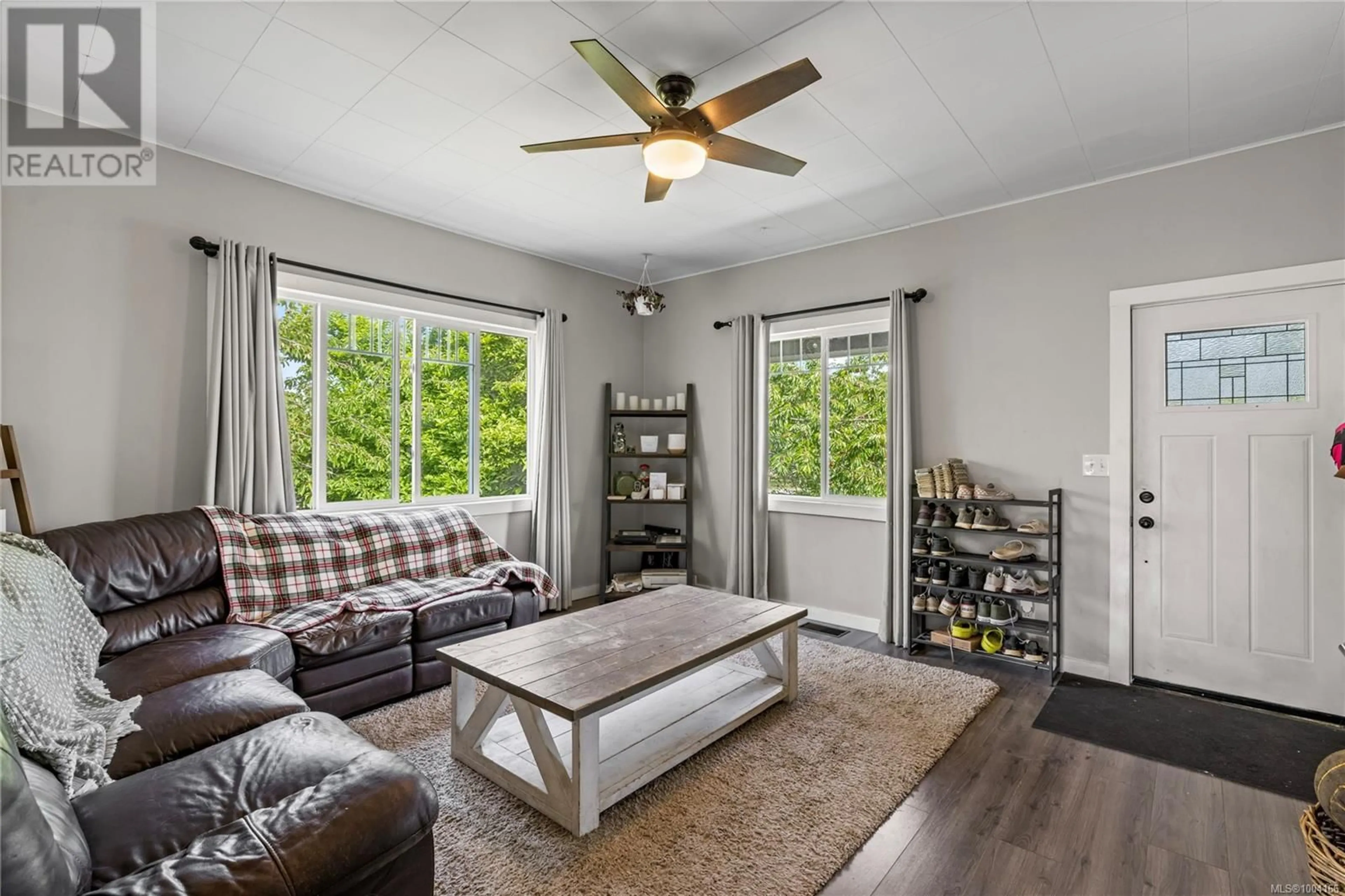440 3RD AVENUE, Ladysmith, British Columbia V9G1A7
Contact us about this property
Highlights
Estimated valueThis is the price Wahi expects this property to sell for.
The calculation is powered by our Instant Home Value Estimate, which uses current market and property price trends to estimate your home’s value with a 90% accuracy rate.Not available
Price/Sqft$349/sqft
Monthly cost
Open Calculator
Description
Character home located in one of Ladysmith’s most beloved neighbourhoods. This spacious 5-bedroom, 2-bathroom home offers the perfect blend of charm, function, and location. 9-foot ceilings enhance the kitchen, living, and dining spaces, creating an open and airy feel. There is a 3-bay powered shop—a rare find in this area and perfect for hobbyists, mechanics, or additional storage needs. Situated on a fully fenced, low-maintenance corner lot, the outdoor space includes established cherry and apple trees, garden area, and a large entertaining deck - perfect for summer BBQs. Enjoy the convenience of being just steps from downtown Ladysmith, walking distance to schools and amenities, and only a short walk to the beach. Book your showing today and get ready to love where you live! (id:39198)
Property Details
Interior
Features
Lower level Floor
Storage
6'6 x 5'9Bathroom
6'1 x 8'0Bedroom
12'11 x 13'10Laundry room
11'5 x 9'1Exterior
Parking
Garage spaces -
Garage type -
Total parking spaces 2
Property History
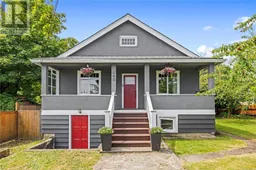 49
49
