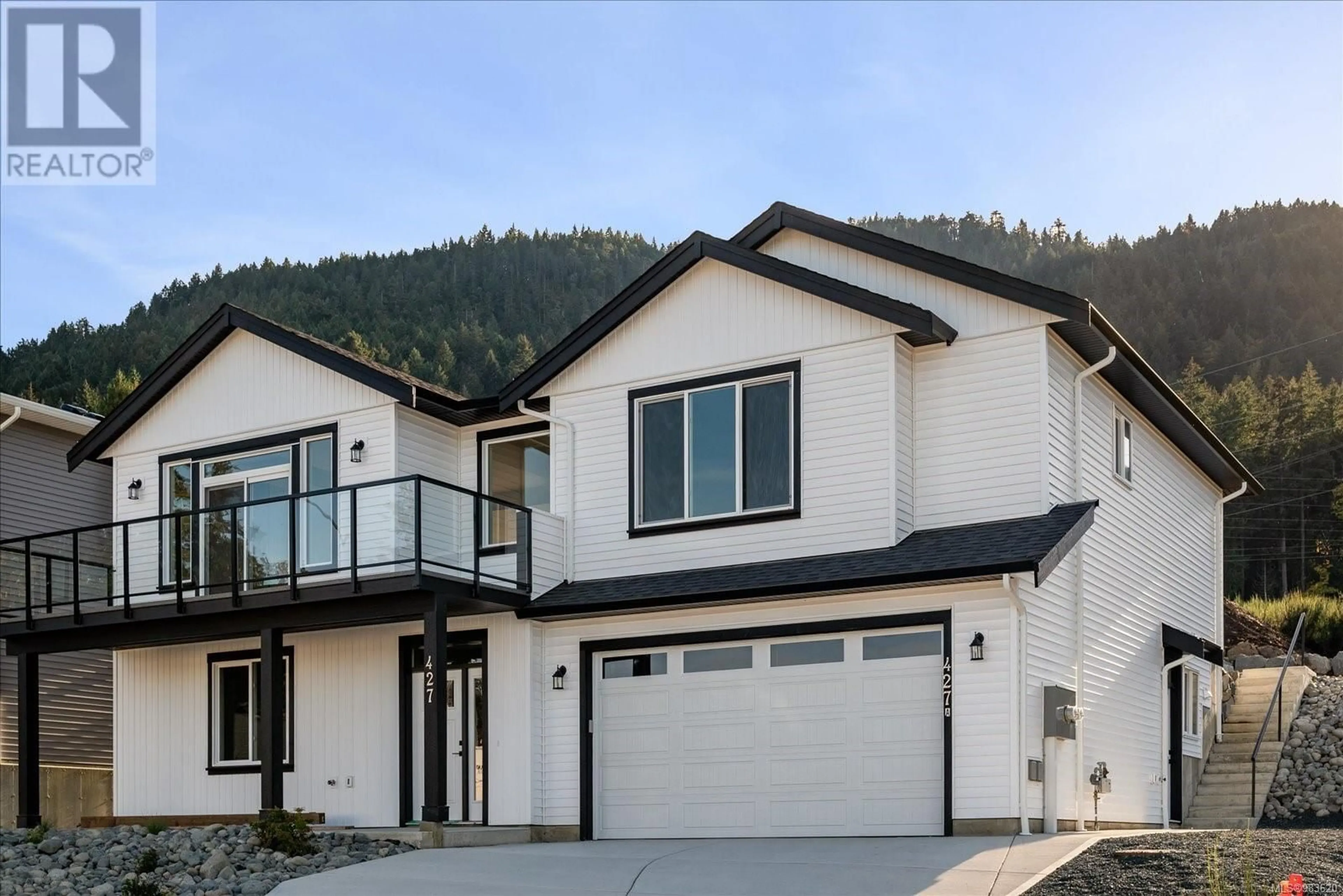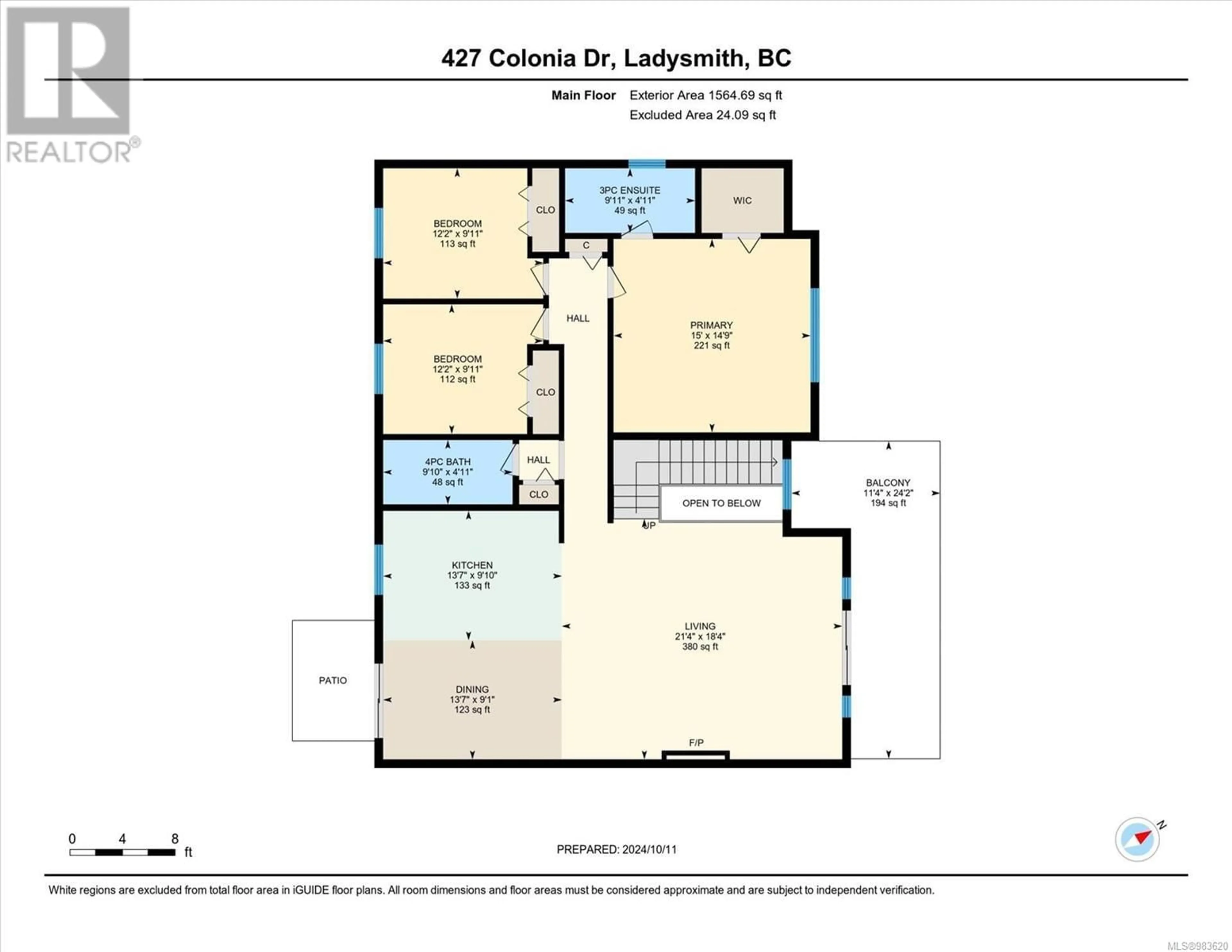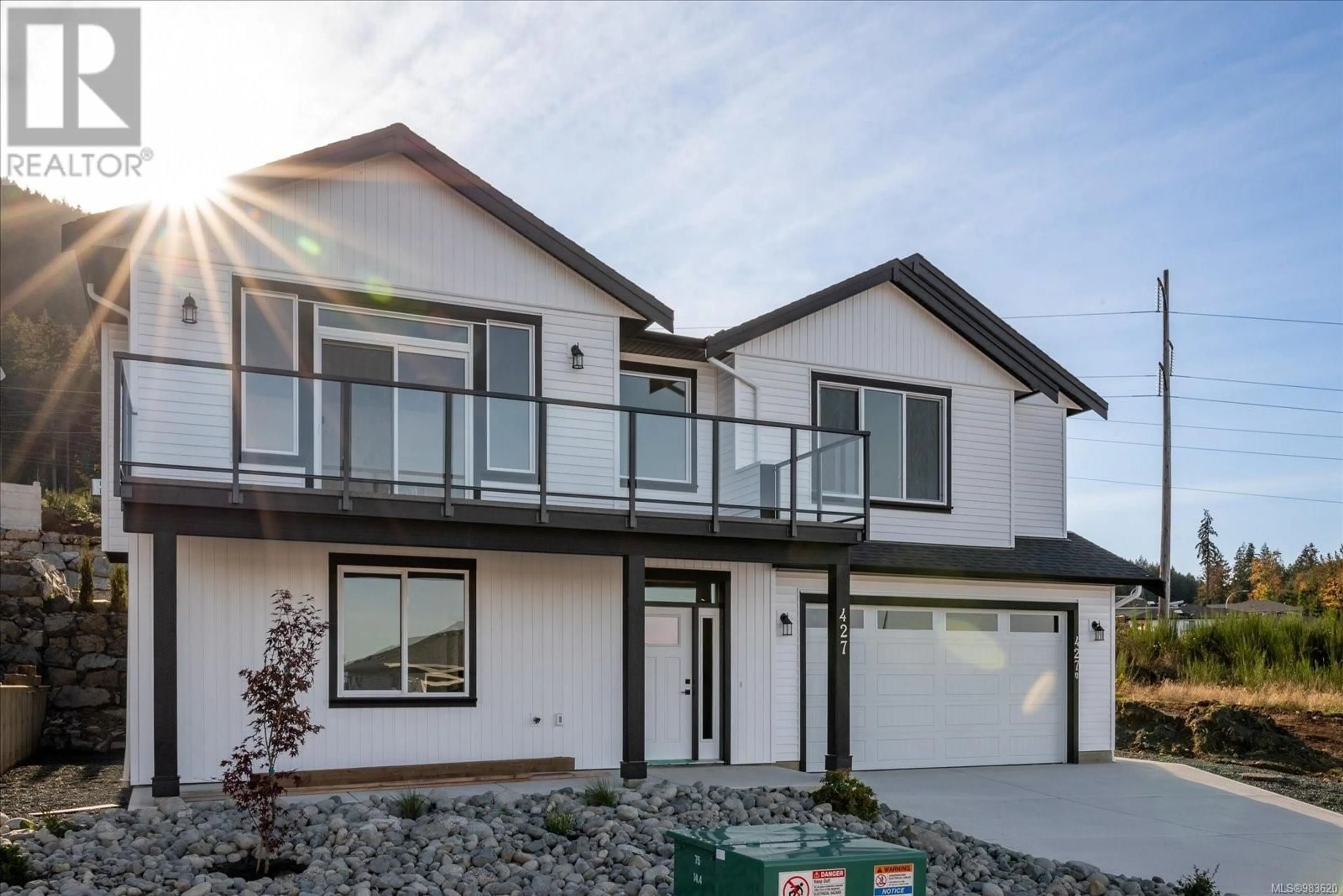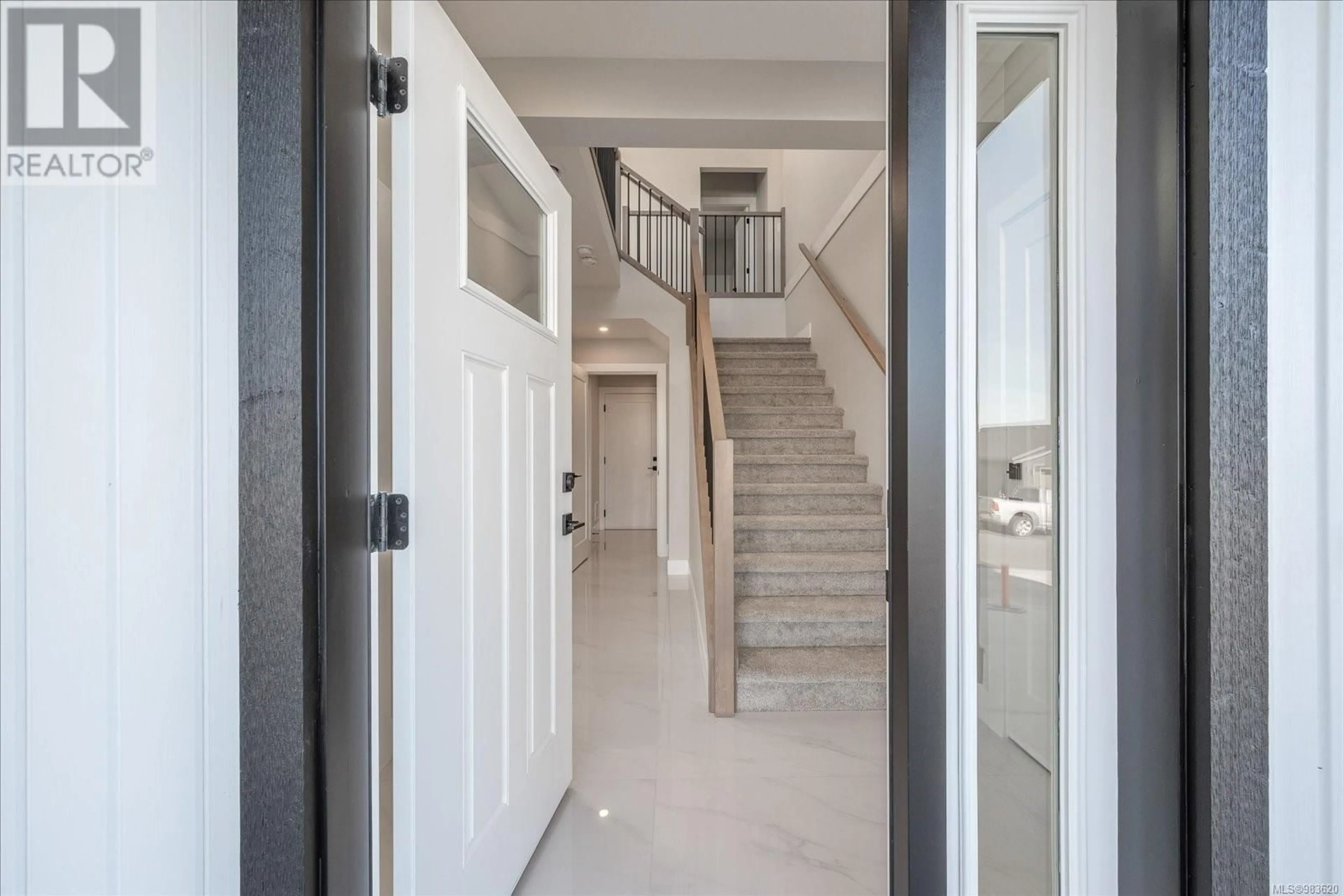427 Colonia Dr S, Ladysmith, British Columbia V9G0B8
Contact us about this property
Highlights
Estimated ValueThis is the price Wahi expects this property to sell for.
The calculation is powered by our Instant Home Value Estimate, which uses current market and property price trends to estimate your home’s value with a 90% accuracy rate.Not available
Price/Sqft$416/sqft
Est. Mortgage$4,938/mo
Tax Amount ()-
Days On Market90 days
Description
Introducing a stunningly crafted home with ocean views offering five spacious bedrooms and four exquisite bathrooms, providing ample space for family & leisure. Let your culinary creativity run wild in a kitchen featuring a large island with seating, set against the backdrop of coffered ceilings in the living room that add a touch of elegance to every gathering. Relax in the luxurious upper-level primary bedroom, complete with a walk-in closet and an ensuite that boasts a tiled walk-in shower - your private spa retreat! When it's time to unwind, cozy up by the gas fireplace and bask in breathtaking views of the ocean and mountains, visible from the comfort of your home. Need an independent space for guests or rental income? The legal suite with a side entrance and its own laundry setup is the perfect solution, ensuring privacy and convenience. Step outside and embrace Ladysmith's natural beauty; Holland Creek Trail is a mere stone’s throw away for those spontaneous nature walks. For daily necessities, Country Grocer is within easy reach, and families will appreciate the close proximity to Ladysmith Secondary School. Whether you're hosting a vibrant gathering or enjoying a quiet evening, this impeccable home caters to it all with grace and style. Prepare to be captivated by a house that’s not just a place to live, but a place to love. (id:39198)
Property Details
Interior
Features
Lower level Floor
Bathroom
Bedroom
measurements not available x 10 ftBedroom
measurements not available x 10 ftLiving room
measurements not available x 14 ftExterior
Parking
Garage spaces 4
Garage type -
Other parking spaces 0
Total parking spaces 4
Property History
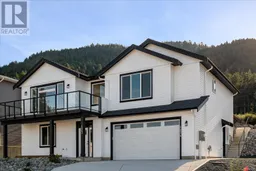 48
48
