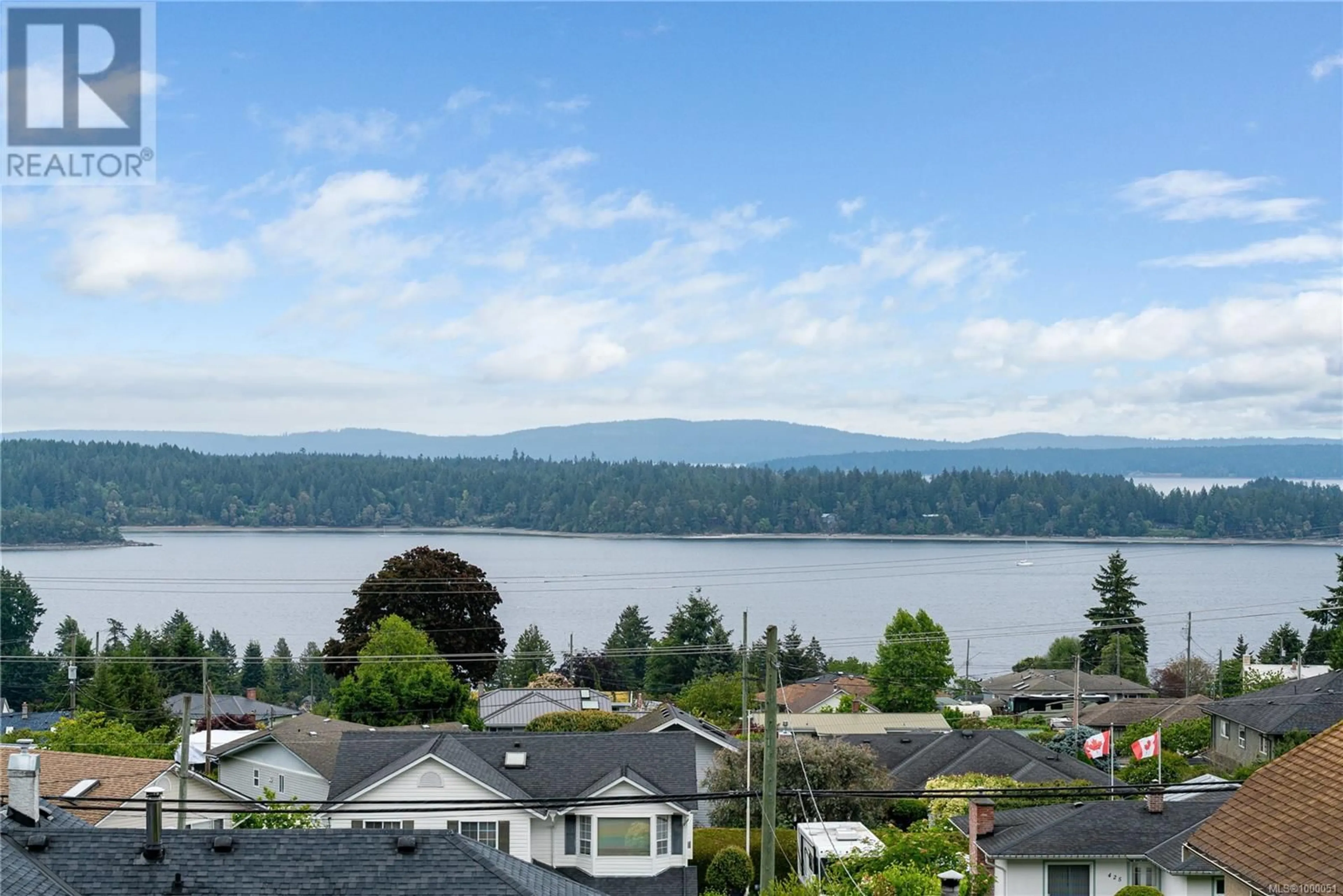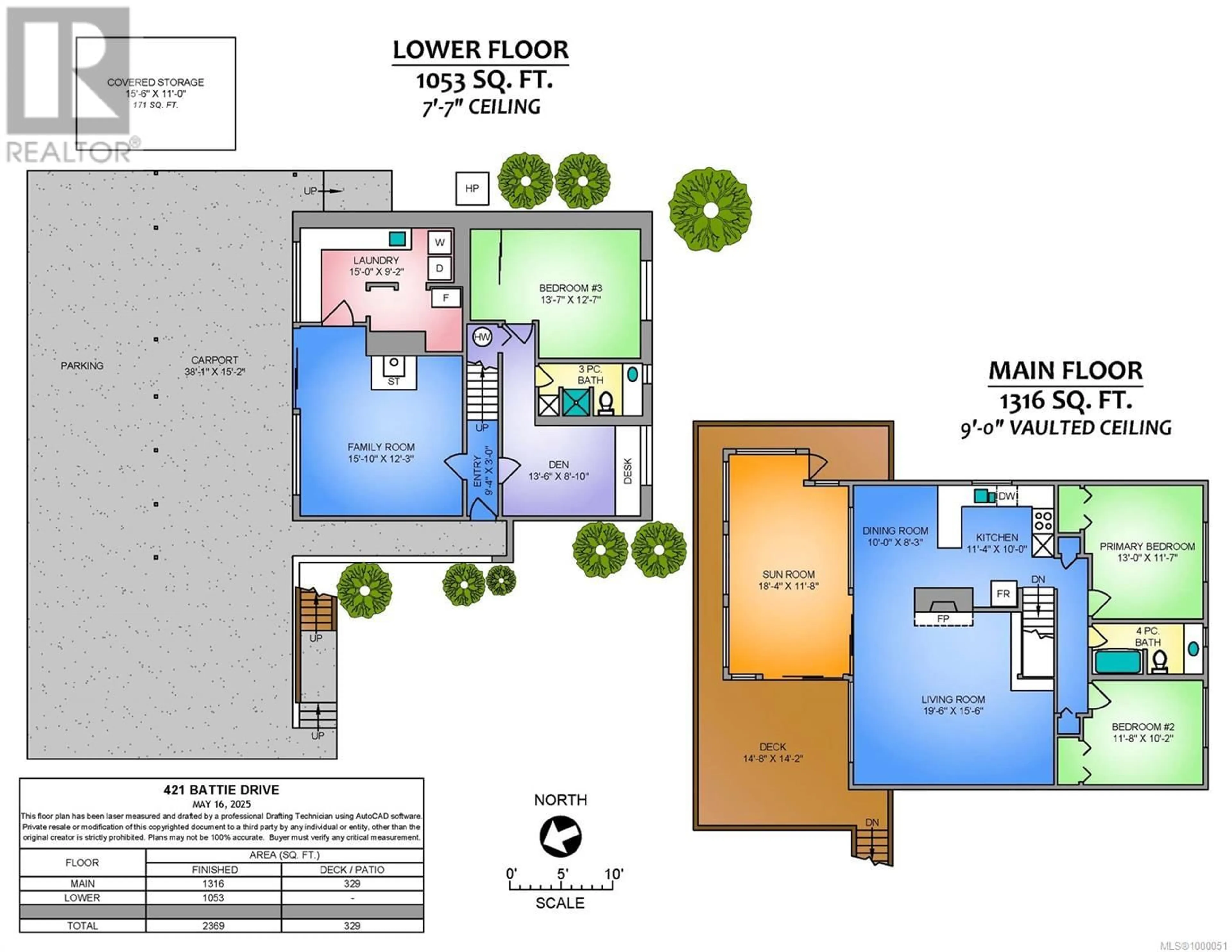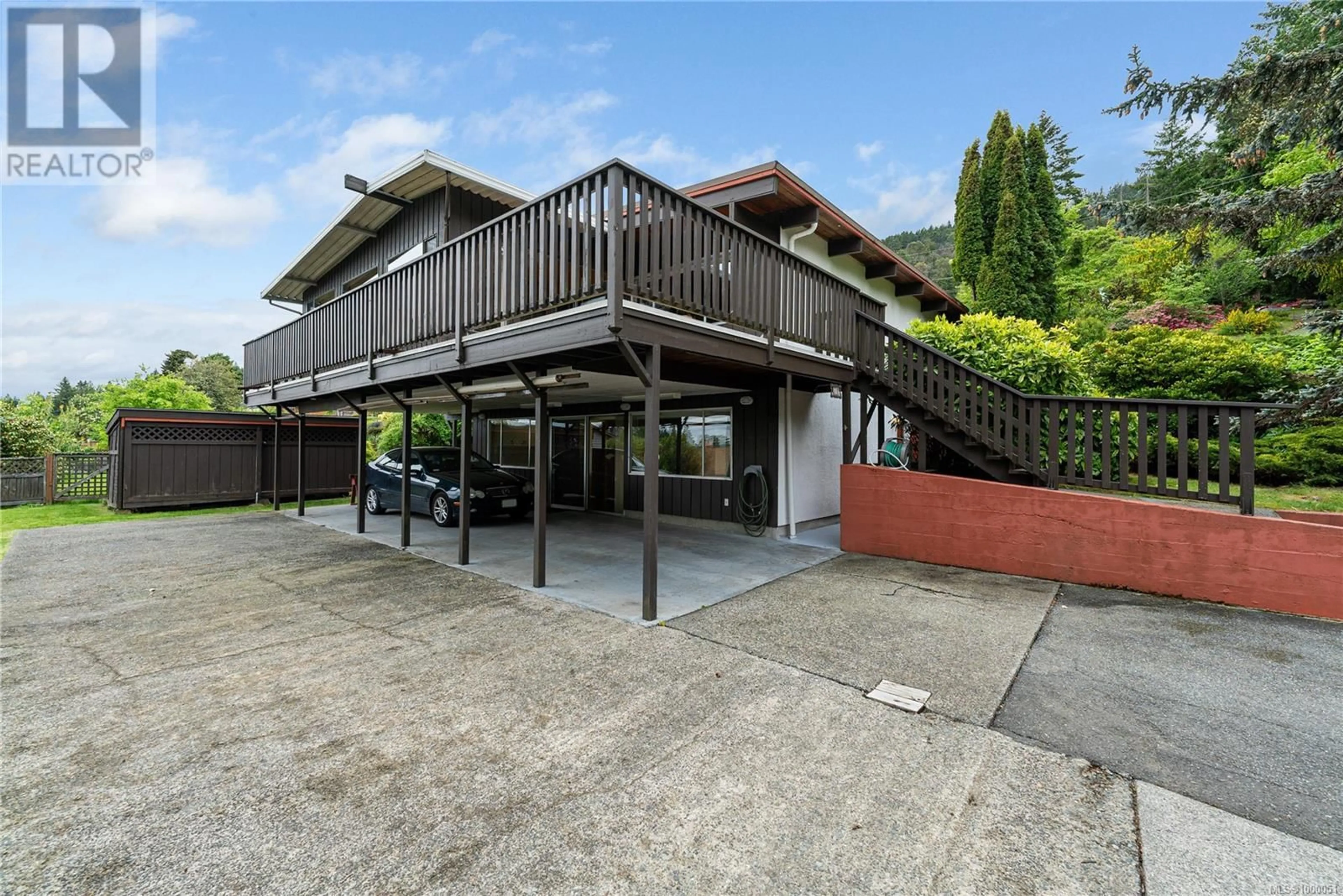421 BATTIE DRIVE, Ladysmith, British Columbia V9G1V4
Contact us about this property
Highlights
Estimated ValueThis is the price Wahi expects this property to sell for.
The calculation is powered by our Instant Home Value Estimate, which uses current market and property price trends to estimate your home’s value with a 90% accuracy rate.Not available
Price/Sqft$311/sqft
Est. Mortgage$3,174/mo
Tax Amount ()$4,725/yr
Days On Market4 days
Description
Here is a unique opportunity for your family to buy a home and make it your own. A well maintained residence that retains its original charm. The great ocean views demand your attention and will provide years of enjoyment. The basement entry style offers options for the growing family. Nice family room downstairs with fireplace plus a bedroom and office space. The post and beam construction upstairs opens the space to a bright kitchen and living room with with a second fireplace and two bedrooms with a 4p bath. The generous size sunroom expands your living space. Perhaps the ideal location close to shopping the golf club and minutes to the waterfront. Across the road is the access to Heart Lake Trail to enjoy birding , hiking and running. Heat pump for year round comfort and newer Hot Water Tank. Quick possession available. Measurements by Proper Measure buyer to verify if important (id:39198)
Property Details
Interior
Features
Lower level Floor
Den
8'10 x 13'6Bathroom
Bedroom
12'7 x 13'7Laundry room
Exterior
Parking
Garage spaces -
Garage type -
Total parking spaces 4
Property History
 44
44




