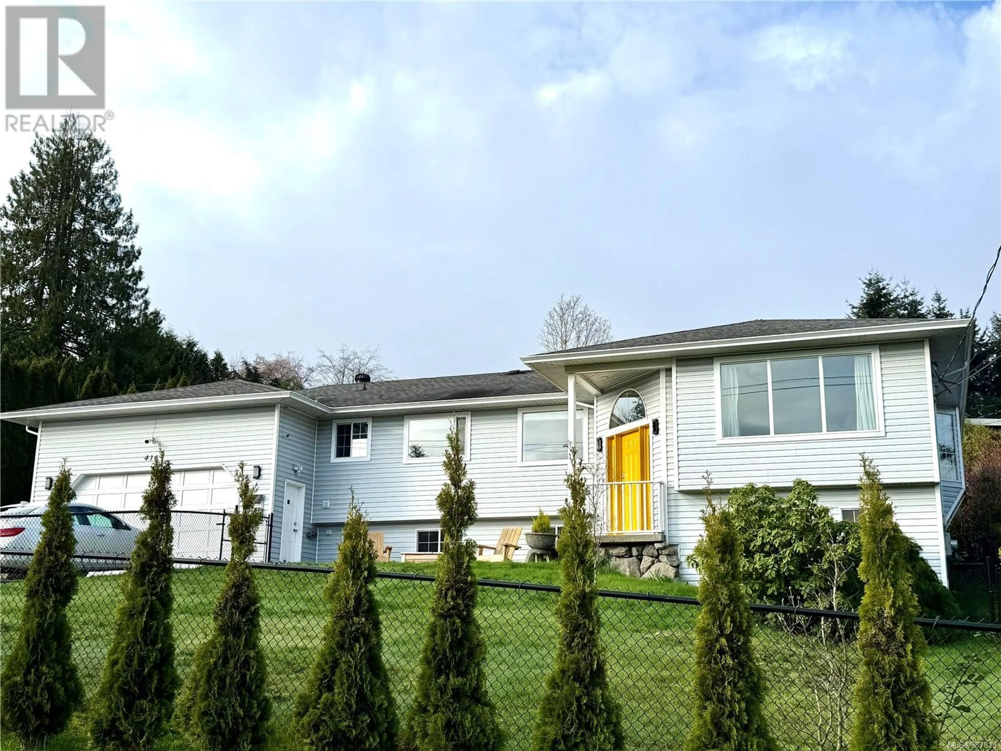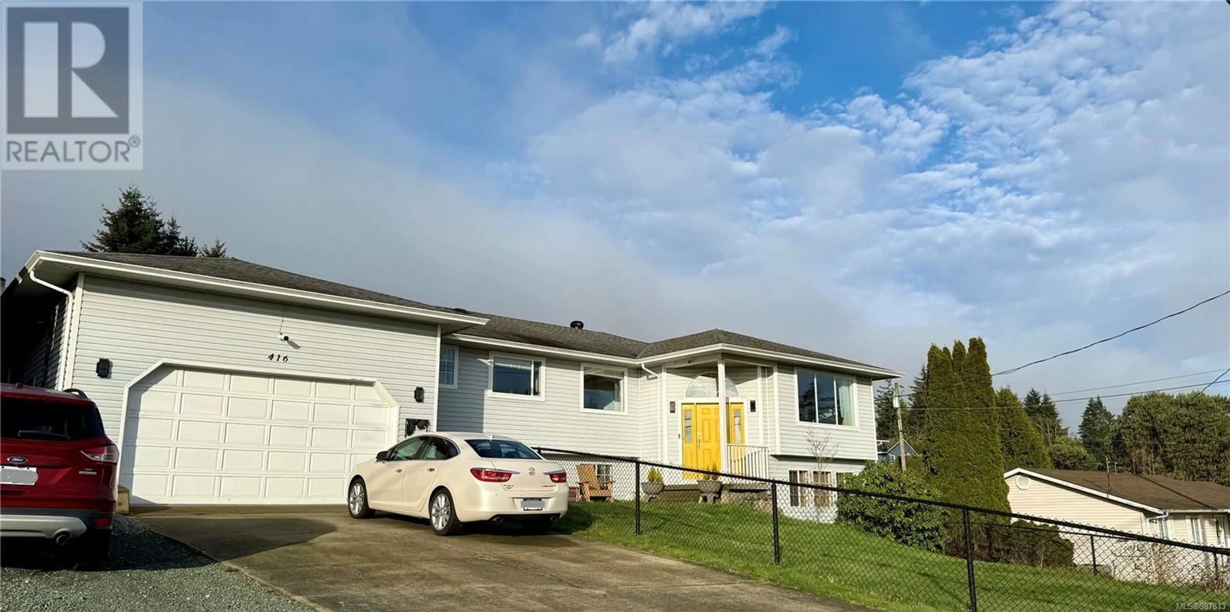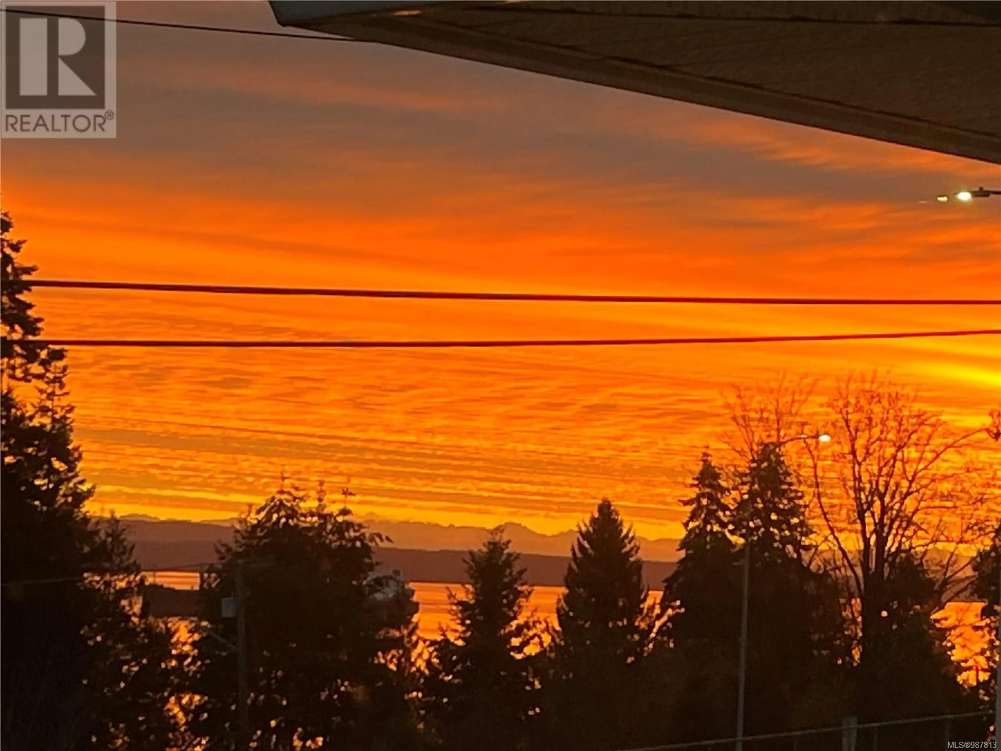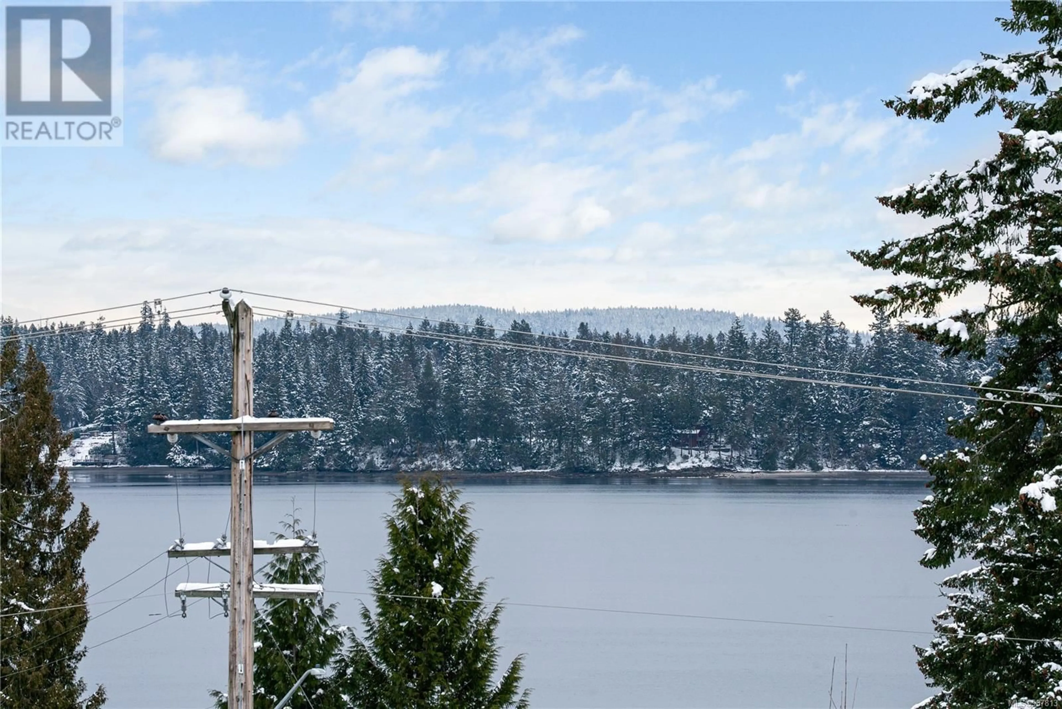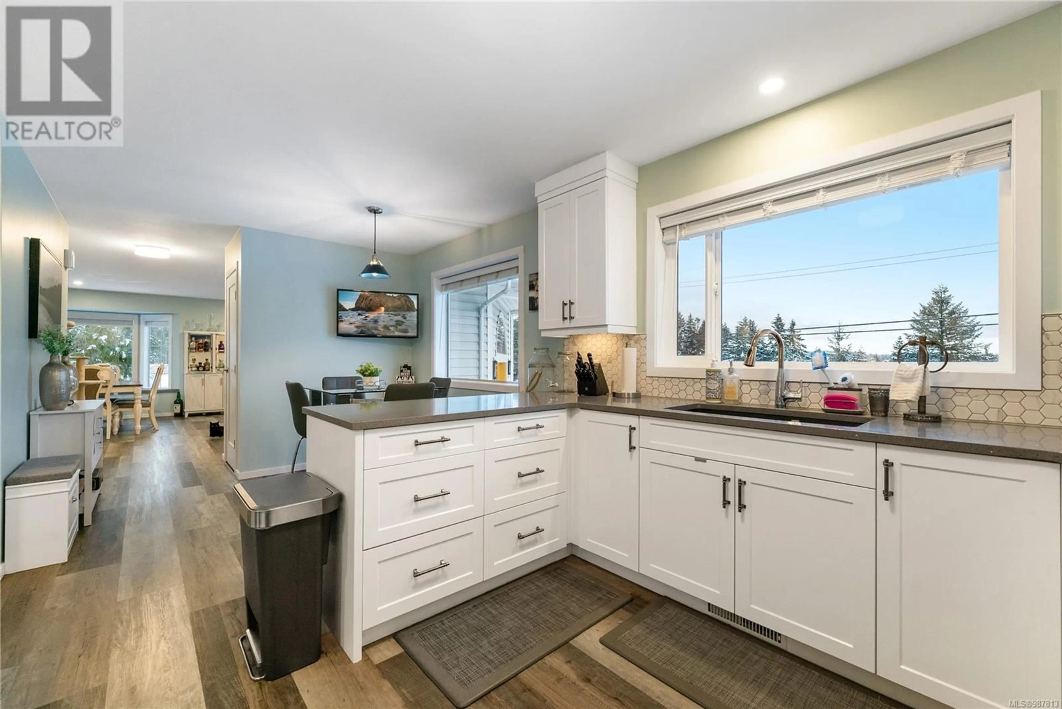416 STRANG DRIVE, Ladysmith, British Columbia V9G1V1
Contact us about this property
Highlights
Estimated ValueThis is the price Wahi expects this property to sell for.
The calculation is powered by our Instant Home Value Estimate, which uses current market and property price trends to estimate your home’s value with a 90% accuracy rate.Not available
Price/Sqft$268/sqft
Est. Mortgage$3,865/mo
Tax Amount ()$5,495/yr
Days On Market97 days
Description
Gorgeous, Spacious, Beautifully Renovated, & Well-Kept Oceanview 3,300+ sq. ft. family home. Located near the end of a cul-de-sac on a no-through road in a great little neighbourhood. This turnkey, move-in ready home has 3-bedrooms upstairs plus a bonus room off the garage & spacious 1-bedroom in-law suite downstairs w/ potential to turn into 1-bed + den or 2-bed. This suite can be great for generating income or for a family member/friend. Stunning ocean views, showcasing gorgeous sunrises from upstairs kitchen, breakfast nook, laundry room, living room, and downstairs suite living room and bedroom. Soak in the scenery! Main level features kitchen w/ quartz countertops + breakfast nook + large pantry with secondary fridge, a spacious living room, dining room, and laundry room. Downstairs features a spacious bedroom, expansive 36’ dining room+ living room, all with an ocean view! New appliances in suite + secondary fridge. Separate laundry room + pantry. Separate entrance for access to suite. Luxurious backyard features a beautiful, pristine Western Red Cedar deck with covered pergola featuring a newer hot tub + an additional patio space perfect for BBQing. Backyard also has a shed for additional storage! The home is updated inside & out with renovated floors, doors, kitchen, bathroom(s), lighting, brand new 60-gallon hot water tank, wired alarm system, etc. Large garage featuring new epoxy flooring + tons of additional storage space throughout the home. Walking distance to grocery, pharmacy, restaurants, and many other shops. Quick and easy access to highway. Book a showing and make your dream home come true! All measurements are approximate. (id:39198)
Property Details
Interior
Features
Main level Floor
Bedroom
7'11 x 16'6Ensuite
Dining room
10'6 x 11'1Bathroom
Exterior
Parking
Garage spaces -
Garage type -
Total parking spaces 7
Property History
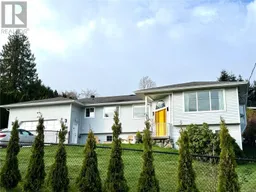 50
50
